6130 Bartonsville Rd, Frederick, MD 21704
Local realty services provided by:Better Homes and Gardens Real Estate Community Realty
Listed by: ryan n lancaster, michael b. carpel
Office: long & foster real estate, inc.
MLS#:MDFR2067234
Source:BRIGHTMLS
Price summary
- Price:$795,000
- Price per sq. ft.:$174.34
About this home
*EASY TO SHOW* This stunning stone front colonial offers over 4,500 square feet of beautifully finished living space in the sought-after Oakdale School District. With four spacious bedrooms and four full baths, there's room for everyone—and then some. New HVAC (2025), New Carpeting (2025), One-year home warranty being offered!
Step into a dramatic two-story foyer with a striking turned staircase and wrought iron spindles. Gleaming hardwood floors flow throughout the main level, leading you to the heart of the home: a gourmet kitchen with a large center island, 42" cabinetry, granite counters, and stainless-steel appliances—including a brand-new dishwasher (2025) to match the rest of the suite. The sunny breakfast room, surrounded by windows, opens to a freshly painted deck and a fully fenced, private backyard oasis—perfect for entertaining or simply relaxing.
Off the kitchen, the family room features a cozy gas fireplace, while the formal dining room with crown molding and chair rail is ideal for special occasions. A separate formal living room offers even more space to gather or unwind.
Upstairs, features new carpeting (2025). The oversized primary suite wows with tray ceilings, a sitting area, a custom walk-in closet, and a luxurious en-suite bath with dual vanities, a soaking tub, and a walk-in tiled shower. Three more generously sized bedrooms--two with walk-in closets—a full hall bath, and convenient upper-level laundry complete the space.
The finished walk-up basement adds serious flexibility with an open layout, full bath, and a bonus bump-out—perfect for a home office or gym. There’s also a large utility/storage room.
Other highlights include the Oakdale School District, with bus transportation provided! Home features an oversized two-car garage, a driveway with plenty of parking, no HOA, and a fully fenced front and back yard. The local area offers a short drive to downtown Frederick, nearby schools, Weis grocery store, Anytime Fitness, local dining, and commuter routes like I-70 and I-270.
Stylish, spacious, and move-in ready—this home truly has it all.
Contact an agent
Home facts
- Year built:2015
- Listing ID #:MDFR2067234
- Added:213 day(s) ago
- Updated:February 11, 2026 at 08:32 AM
Rooms and interior
- Bedrooms:4
- Total bathrooms:4
- Full bathrooms:3
- Half bathrooms:1
- Living area:4,560 sq. ft.
Heating and cooling
- Cooling:Central A/C
- Heating:Forced Air, Natural Gas
Structure and exterior
- Roof:Hip, Pitched, Shingle
- Year built:2015
- Building area:4,560 sq. ft.
- Lot area:0.38 Acres
Schools
- High school:OAKDALE
- Middle school:OAKDALE
- Elementary school:OAKDALE
Utilities
- Water:Public
- Sewer:Public Sewer
Finances and disclosures
- Price:$795,000
- Price per sq. ft.:$174.34
- Tax amount:$7,655 (2025)
New listings near 6130 Bartonsville Rd
- Coming Soon
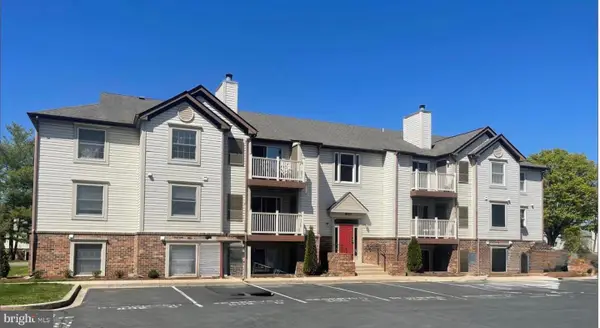 $235,000Coming Soon2 beds 1 baths
$235,000Coming Soon2 beds 1 baths800 Stratford Way #e, FREDERICK, MD 21701
MLS# MDFR2076796Listed by: EXP REALTY, LLC - Coming Soon
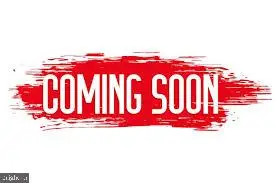 $320,000Coming Soon3 beds 2 baths
$320,000Coming Soon3 beds 2 baths534 Lancaster Pl #534, FREDERICK, MD 21703
MLS# MDFR2076758Listed by: CENTURY 21 REDWOOD REALTY - New
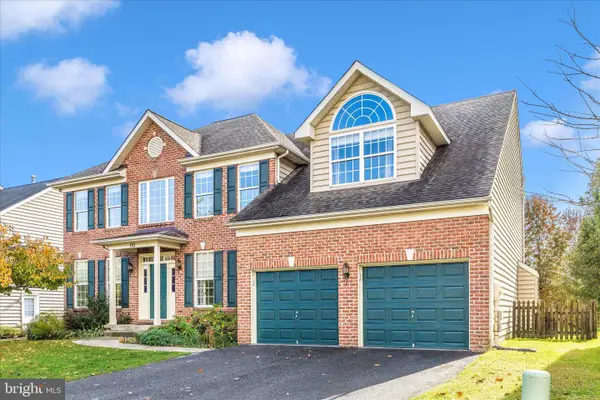 $699,900Active4 beds 5 baths3,920 sq. ft.
$699,900Active4 beds 5 baths3,920 sq. ft.102 Sunlight Dr, FREDERICK, MD 21702
MLS# MDFR2076698Listed by: LONG & FOSTER REAL ESTATE, INC. - Coming Soon
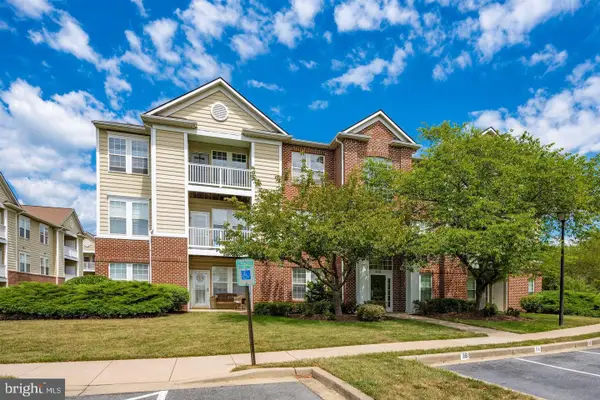 $265,000Coming Soon2 beds 2 baths
$265,000Coming Soon2 beds 2 baths8205 Blue Heron Dr #2b, FREDERICK, MD 21701
MLS# MDFR2076110Listed by: RE/MAX RESULTS - New
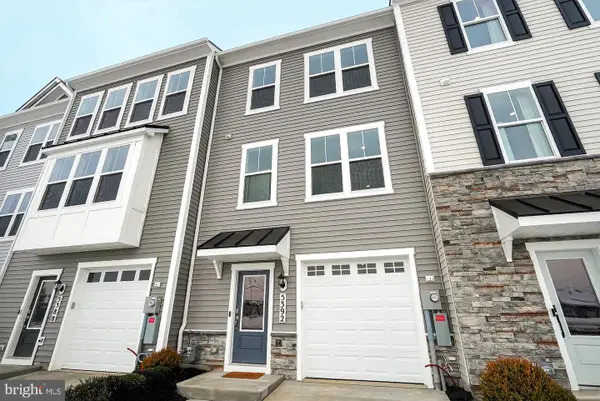 $499,352Active3 beds 4 baths1,818 sq. ft.
$499,352Active3 beds 4 baths1,818 sq. ft.5392 Siri Ct, FREDERICK, MD 21703
MLS# MDFR2076670Listed by: DRB GROUP REALTY, LLC - New
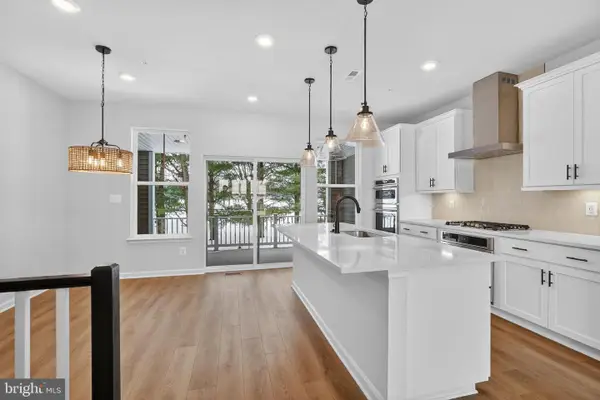 $563,948Active4 beds 4 baths2,205 sq. ft.
$563,948Active4 beds 4 baths2,205 sq. ft.5388 Siri Ct, FREDERICK, MD 21703
MLS# MDFR2076700Listed by: DRB GROUP REALTY, LLC - New
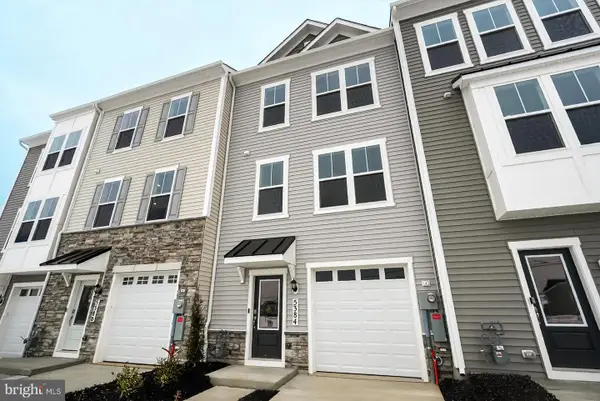 $541,924Active4 beds 4 baths2,058 sq. ft.
$541,924Active4 beds 4 baths2,058 sq. ft.5384 Siri Ct, FREDERICK, MD 21703
MLS# MDFR2076704Listed by: DRB GROUP REALTY, LLC - New
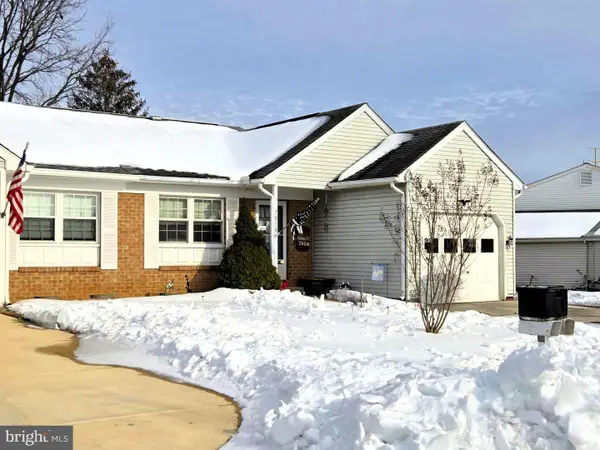 $337,000Active2 beds 2 baths1,232 sq. ft.
$337,000Active2 beds 2 baths1,232 sq. ft.7058 Catalpa Rd, FREDERICK, MD 21703
MLS# MDFR2076740Listed by: REAL ESTATE TEAMS, LLC - Coming Soon
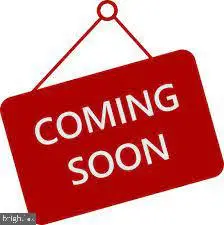 $675,000Coming Soon4 beds 4 baths
$675,000Coming Soon4 beds 4 baths6348 Quinn Rd, FREDERICK, MD 21701
MLS# MDFR2076722Listed by: RE/MAX RESULTS - Open Fri, 5 to 7pmNew
 $450,000Active3 beds 2 baths1,236 sq. ft.
$450,000Active3 beds 2 baths1,236 sq. ft.2160 Collingwood Ln, FREDERICK, MD 21702
MLS# MDFR2076474Listed by: KELLER WILLIAMS REALTY CENTRE

