6480 Calverton Dr #101, FREDERICK, MD 21703
Local realty services provided by:Better Homes and Gardens Real Estate Capital Area
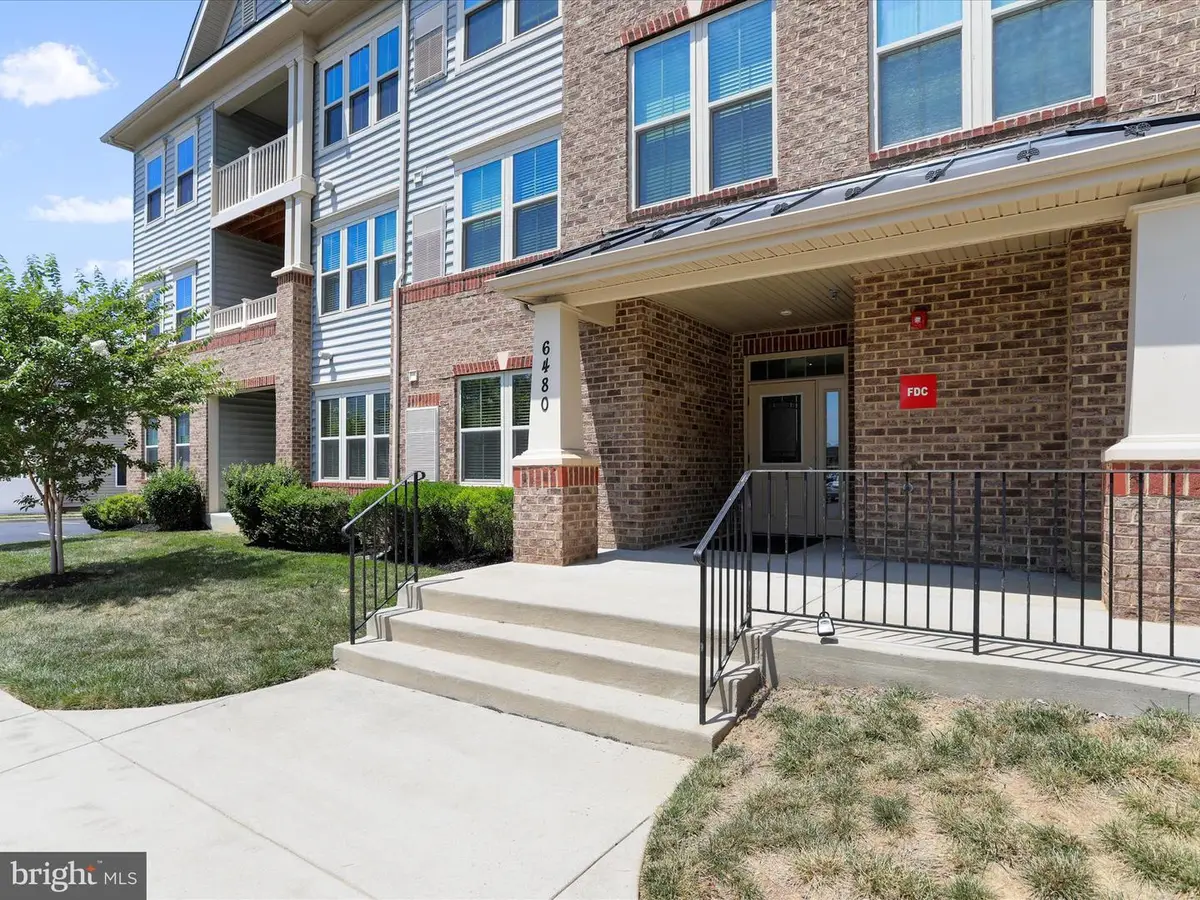

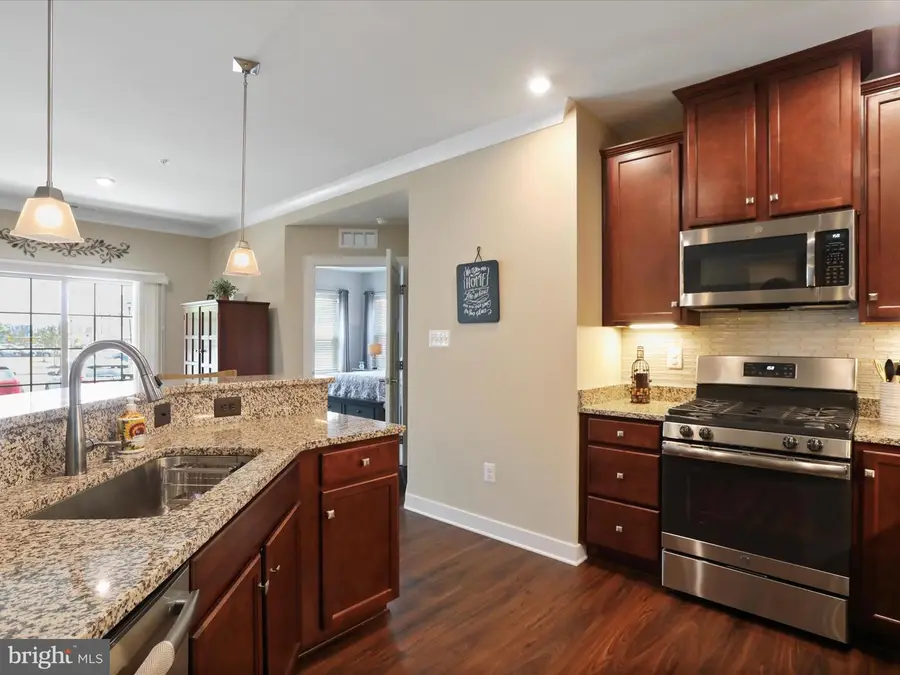
6480 Calverton Dr #101,FREDERICK, MD 21703
$324,800
- 2 Beds
- 2 Baths
- 1,447 sq. ft.
- Condominium
- Active
Upcoming open houses
- Fri, Aug 1506:00 pm - 07:00 pm
- Sat, Aug 1611:00 am - 12:00 pm
Listed by:erik michael williams
Office:keller williams realty centre
MLS#:MDFR2067088
Source:BRIGHTMLS
Price summary
- Price:$324,800
- Price per sq. ft.:$224.46
- Monthly HOA dues:$92
About this home
Spacious Condo in Linton at Ballenger offers main floor living! This beautifully maintained main level condo offers modern finishes and thoughtful upgrades throughout. The open floor plan features a welcoming foyer, a bright and airy Great Room and a contemporary kitchen equipped with stainless steel appliances, a large island with bar stool seating, and ample cabinetry. Two generously sized Primary Suites each offer walk-in closets and private en-suite bathrooms. Additional features include in-unit laundry room, extra storage, and a private covered patio with peaceful views. Located in a premium/secure building with elevator access, this exclusive 12-unit building offers privacy and convenience. Community amenities include a clubhouse, fitness center, outdoor pool, walking trails, and tot lots. Close to shopping, dining, entertainment, and major commuter routes. Welcome home!
Contact an agent
Home facts
- Year built:2018
- Listing Id #:MDFR2067088
- Added:31 day(s) ago
- Updated:August 15, 2025 at 01:53 PM
Rooms and interior
- Bedrooms:2
- Total bathrooms:2
- Full bathrooms:2
- Living area:1,447 sq. ft.
Heating and cooling
- Cooling:Central A/C
- Heating:Electric, Forced Air
Structure and exterior
- Year built:2018
- Building area:1,447 sq. ft.
Schools
- High school:TUSCARORA
- Middle school:BALLENGER CREEK
- Elementary school:TUSCARORA
Utilities
- Water:Public
- Sewer:Public Sewer
Finances and disclosures
- Price:$324,800
- Price per sq. ft.:$224.46
- Tax amount:$3,299 (2024)
New listings near 6480 Calverton Dr #101
- Coming Soon
 $449,000Coming Soon3 beds 3 baths
$449,000Coming Soon3 beds 3 baths233 Wyngate Dr, FREDERICK, MD 21701
MLS# MDFR2069042Listed by: LONG & FOSTER REAL ESTATE, INC. - New
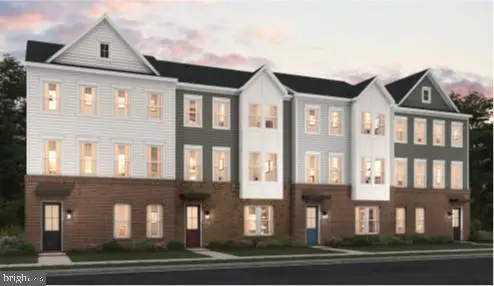 $549,105Active4 beds 4 baths2,397 sq. ft.
$549,105Active4 beds 4 baths2,397 sq. ft.1726 Blacksmith Way #lot 91, FREDERICK, MD 21702
MLS# MDFR2069014Listed by: SYLVIA SCOTT COWLES - New
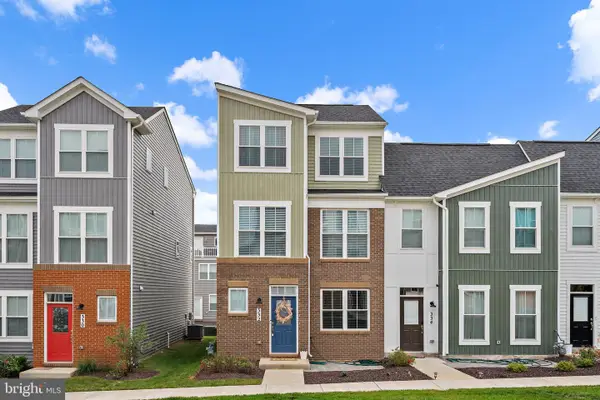 $479,000Active3 beds 3 baths2,168 sq. ft.
$479,000Active3 beds 3 baths2,168 sq. ft.332 Furgeson Ln, FREDERICK, MD 21702
MLS# MDFR2068852Listed by: SPRING HILL REAL ESTATE, LLC. - Coming Soon
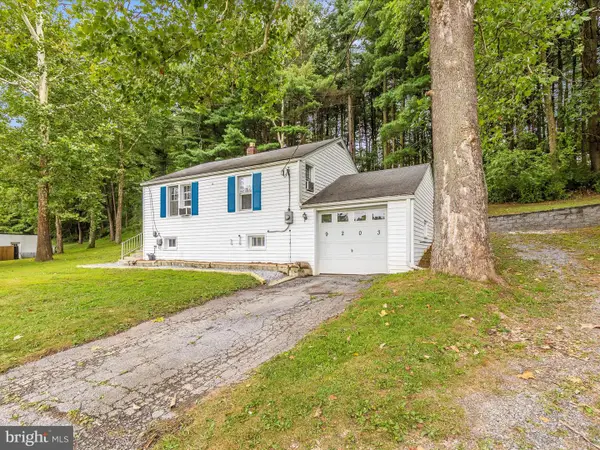 $275,000Coming Soon2 beds 1 baths
$275,000Coming Soon2 beds 1 baths9203 Baltimore Rd, FREDERICK, MD 21704
MLS# MDFR2069018Listed by: RE/MAX PLUS - Coming Soon
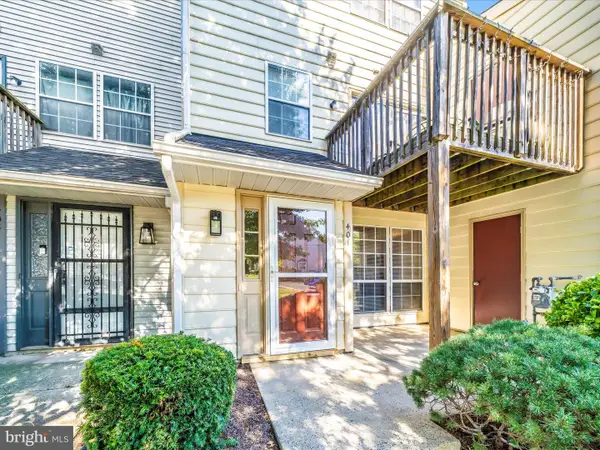 $185,000Coming Soon1 beds 1 baths
$185,000Coming Soon1 beds 1 baths401 Terry Ct #a1, FREDERICK, MD 21701
MLS# MDFR2068940Listed by: BACH REAL ESTATE - Coming Soon
 $415,000Coming Soon3 beds 4 baths
$415,000Coming Soon3 beds 4 baths1714 Emory St, FREDERICK, MD 21701
MLS# MDFR2068998Listed by: KELLER WILLIAMS REALTY CENTRE - Coming Soon
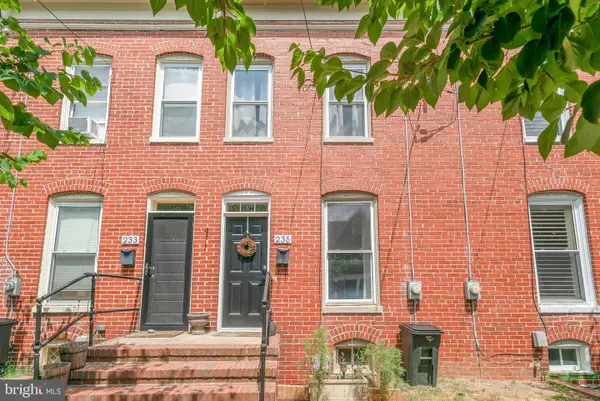 $375,000Coming Soon2 beds 1 baths
$375,000Coming Soon2 beds 1 baths235 6th St E, FREDERICK, MD 21701
MLS# MDFR2068590Listed by: REDFIN CORP - Coming Soon
 $459,900Coming Soon4 beds 4 baths
$459,900Coming Soon4 beds 4 baths125 Mcclellan Dr, FREDERICK, MD 21702
MLS# MDFR2068942Listed by: BACH REAL ESTATE - New
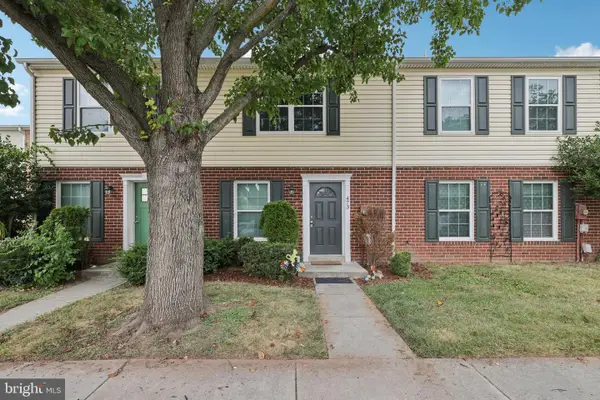 $310,000Active3 beds 2 baths1,088 sq. ft.
$310,000Active3 beds 2 baths1,088 sq. ft.473 Arwell Ct #473, FREDERICK, MD 21703
MLS# MDFR2068972Listed by: SAMSON PROPERTIES - Coming Soon
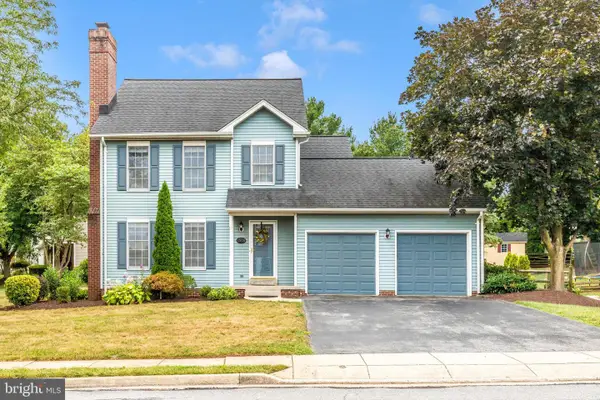 $534,900Coming Soon3 beds 3 baths
$534,900Coming Soon3 beds 3 baths2504 Candle Ridge Dr, FREDERICK, MD 21702
MLS# MDFR2068938Listed by: REAL ESTATE INNOVATIONS

