6505 Springwater Ct #7103, FREDERICK, MD 21701
Local realty services provided by:Better Homes and Gardens Real Estate Valley Partners
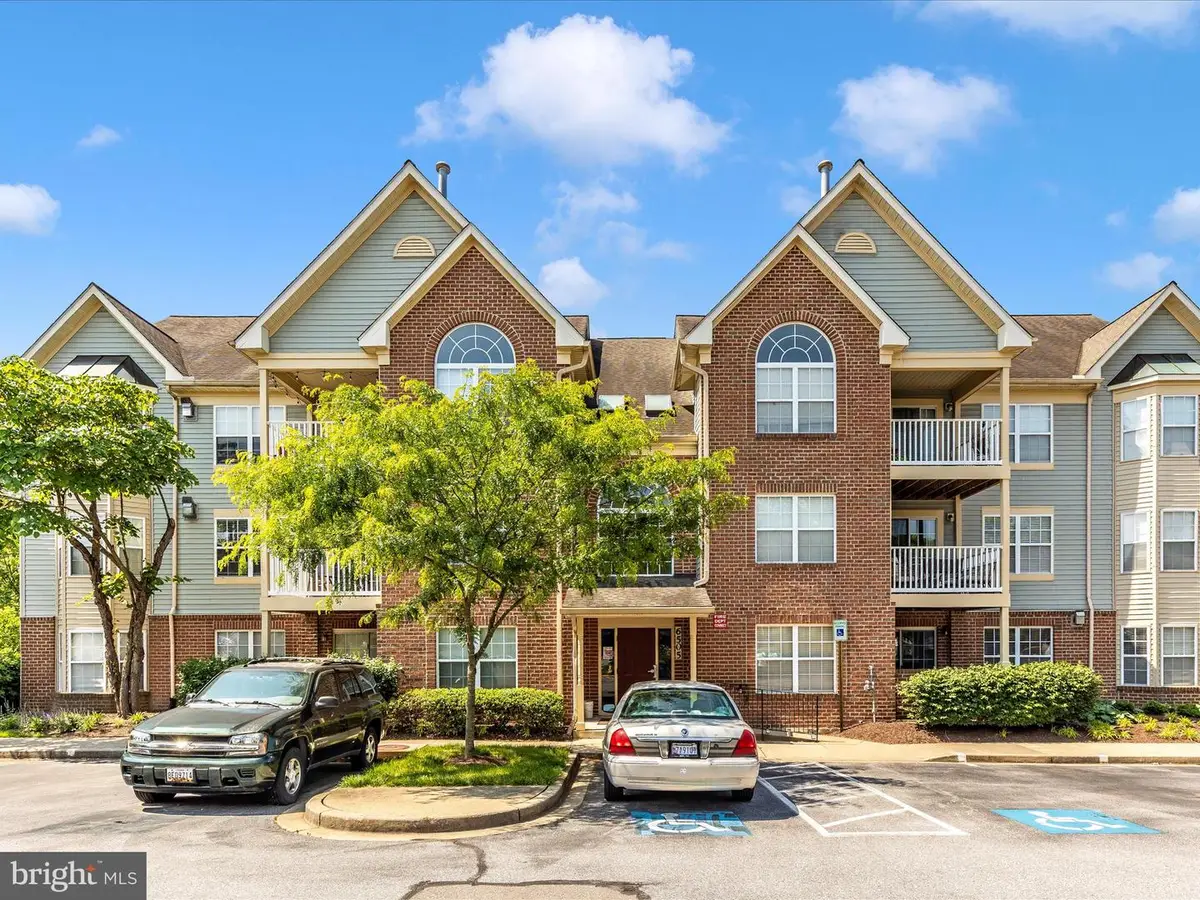
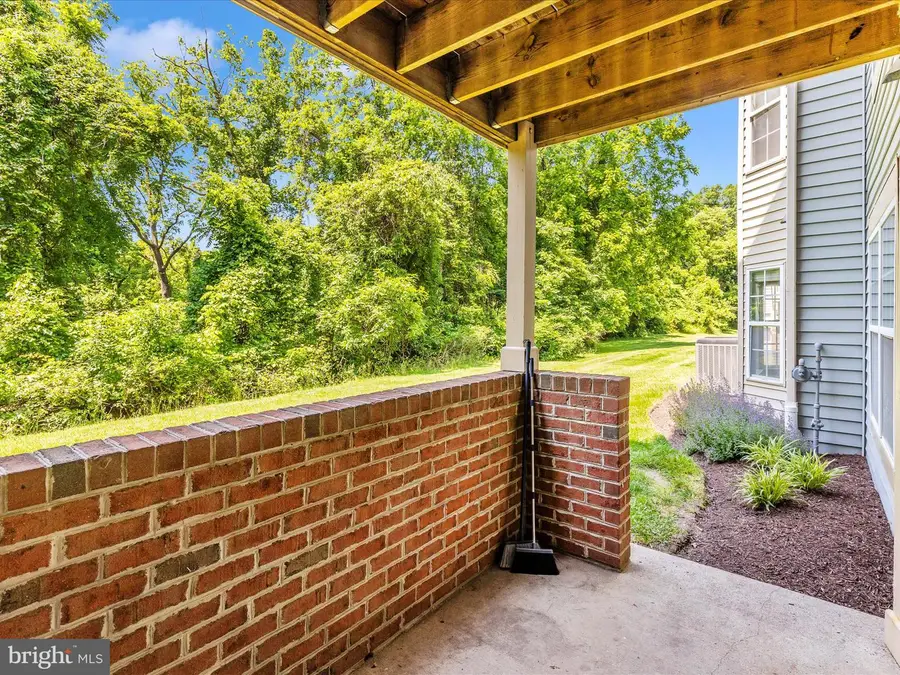
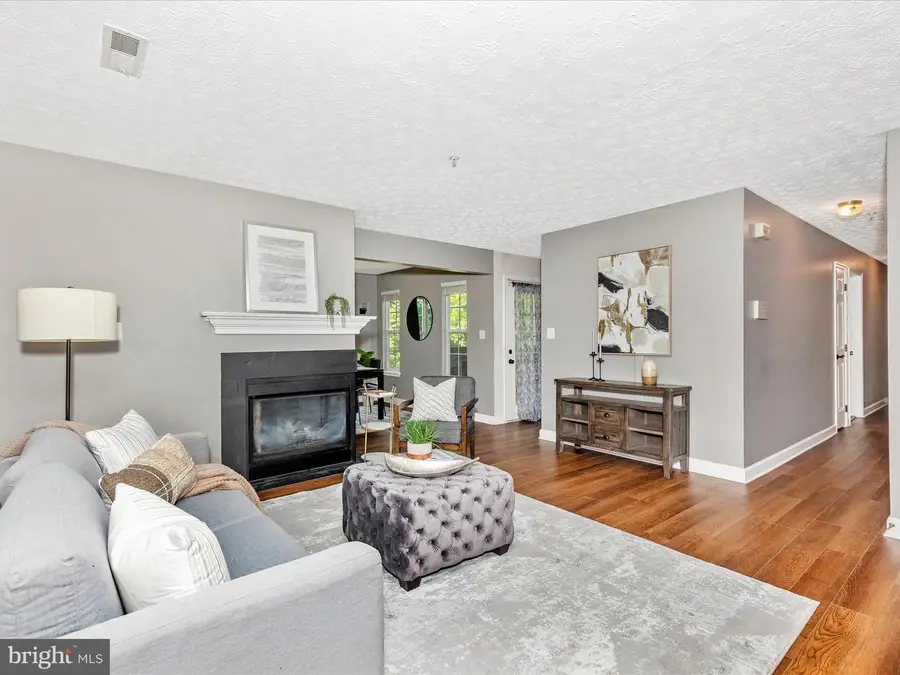
Listed by:shannon a flannery
Office:maurer realty
MLS#:MDFR2067834
Source:BRIGHTMLS
Price summary
- Price:$285,000
- Price per sq. ft.:$248.91
About this home
HUGE Price Improvement! $10K less than the most recent sale. Don't miss this gorgeous unit before it is gone!
Welcome to your dream condo in the highly desirable Spring Ridge community!
This ground-level unit is perfectly positioned for privacy and peace, surrounded by trees, fresh landscaping, and the beauty of nature. Whether you’re relaxing on your private balcony or heading out on your bike to enjoy all that Downtown Frederick has to offer, this home blends convenience and comfort.
*Although ground level, it is located in the lower level of the building. However, you can enter from the patio door from the parking lot and avoid the stairs as the sellers did.*
Inside, you’ll be impressed by the spacious and functional layout. The living room features a rare dual-sided gas fireplace, perfect for cozy evenings, and opens into a flex space ideal for a home office or reading nook. The dining area overlooks the surrounding greenery and flows into a gourmet granite kitchen with ample cabinetry and prep space.
Down the hall, the secondary bedroom is well-sized with easy access to a full guest bathroom. The expansive owner’s suite is a true retreat, highlighted by charming bay windows, a walk-in closet, and a spa-like bathroom with a soaking tub and separate shower.
But the real magic of Spring Ridge goes beyond your front door. This vibrant community offers:
Swimming pools
Tennis courts
Hiking and biking trails
Playgrounds
Clubhouse with an active social committee
Food truck nights
Seasonal events like a spectacular 4th of July celebration, Spring and Fall Festivals, and more!
There’s truly something for all ages, all year round.
Located just steps from local amenities like a grocery store, restaurants, nail salon, and gas station — and only minutes from Downtown Frederick and major commuter routes — this is easy living at its best.
Don’t miss your chance to call this incredible home and community your own. Come see it today!
Contact an agent
Home facts
- Year built:1996
- Listing Id #:MDFR2067834
- Added:70 day(s) ago
- Updated:August 14, 2025 at 01:41 PM
Rooms and interior
- Bedrooms:2
- Total bathrooms:2
- Full bathrooms:2
- Living area:1,145 sq. ft.
Heating and cooling
- Cooling:Central A/C, Heat Pump(s)
- Heating:Forced Air, Natural Gas
Structure and exterior
- Year built:1996
- Building area:1,145 sq. ft.
Schools
- High school:OAKDALE
Utilities
- Water:Public
- Sewer:Public Sewer
Finances and disclosures
- Price:$285,000
- Price per sq. ft.:$248.91
- Tax amount:$2,627 (2025)
New listings near 6505 Springwater Ct #7103
- New
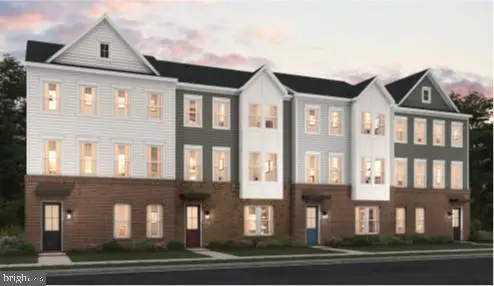 $549,105Active4 beds 4 baths2,397 sq. ft.
$549,105Active4 beds 4 baths2,397 sq. ft.1726 Blacksmith Way #lot 91, FREDERICK, MD 21702
MLS# MDFR2069014Listed by: SYLVIA SCOTT COWLES - New
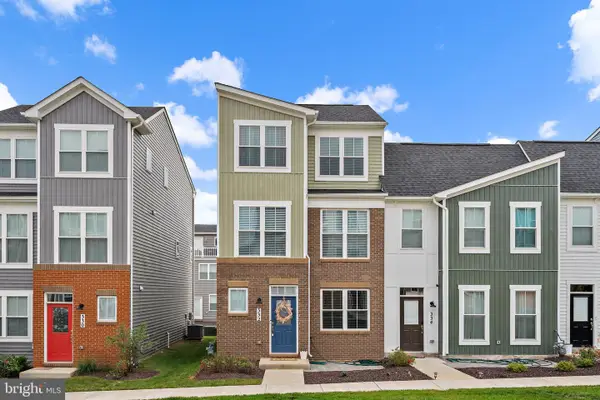 $479,000Active3 beds 3 baths2,168 sq. ft.
$479,000Active3 beds 3 baths2,168 sq. ft.332 Furgeson Ln, FREDERICK, MD 21702
MLS# MDFR2068852Listed by: SPRING HILL REAL ESTATE, LLC. - Coming Soon
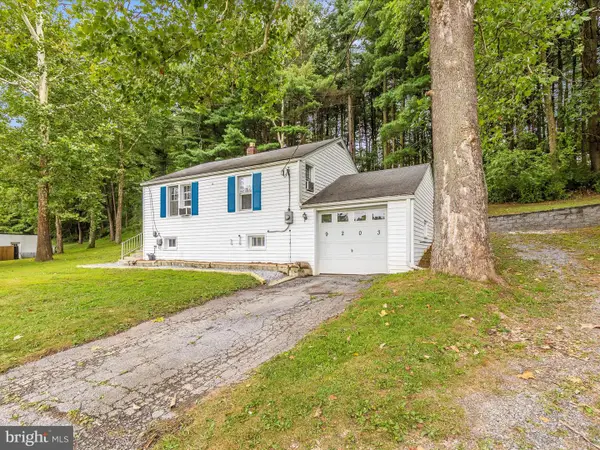 $275,000Coming Soon2 beds 1 baths
$275,000Coming Soon2 beds 1 baths9203 Baltimore Rd, FREDERICK, MD 21704
MLS# MDFR2069018Listed by: RE/MAX PLUS - Coming Soon
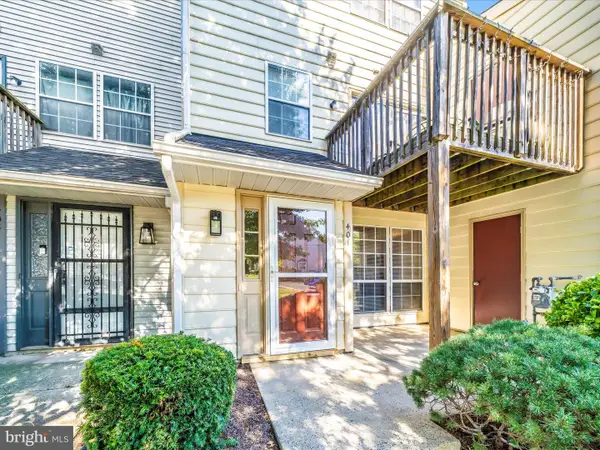 $185,000Coming Soon1 beds 1 baths
$185,000Coming Soon1 beds 1 baths401 Terry Ct #a1, FREDERICK, MD 21701
MLS# MDFR2068940Listed by: BACH REAL ESTATE - Coming Soon
 $415,000Coming Soon4 beds 4 baths
$415,000Coming Soon4 beds 4 baths1714 Emory St, FREDERICK, MD 21701
MLS# MDFR2068998Listed by: KELLER WILLIAMS REALTY CENTRE - Coming Soon
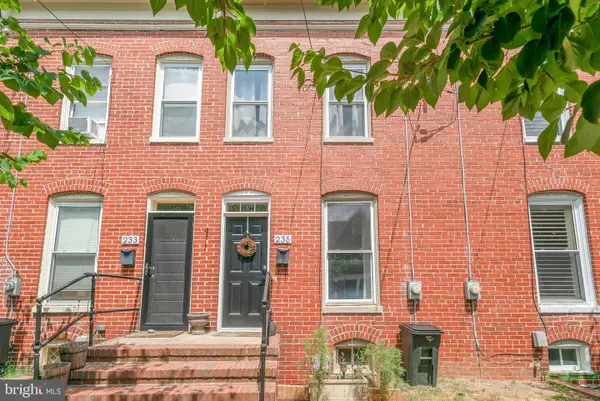 $375,000Coming Soon2 beds 1 baths
$375,000Coming Soon2 beds 1 baths235 6th St E, FREDERICK, MD 21701
MLS# MDFR2068590Listed by: REDFIN CORP - Coming Soon
 $459,900Coming Soon4 beds 4 baths
$459,900Coming Soon4 beds 4 baths125 Mcclellan Dr, FREDERICK, MD 21702
MLS# MDFR2068942Listed by: BACH REAL ESTATE - New
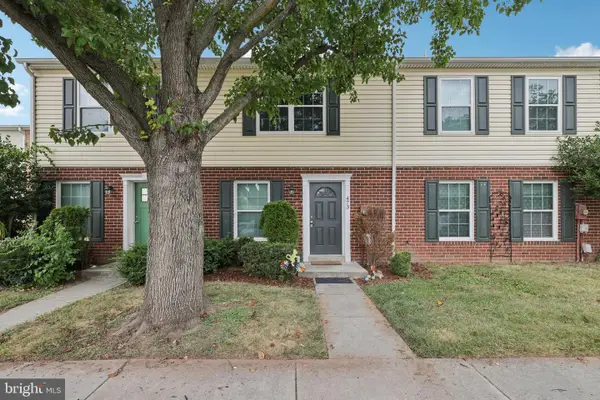 $310,000Active3 beds 2 baths1,088 sq. ft.
$310,000Active3 beds 2 baths1,088 sq. ft.473 Arwell Ct #473, FREDERICK, MD 21703
MLS# MDFR2068972Listed by: SAMSON PROPERTIES - Coming Soon
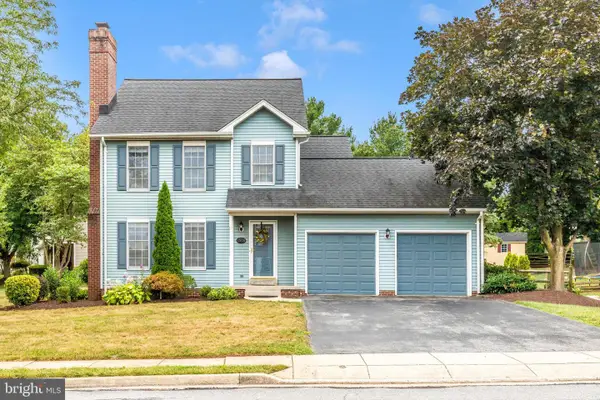 $534,900Coming Soon3 beds 3 baths
$534,900Coming Soon3 beds 3 baths2504 Candle Ridge Dr, FREDERICK, MD 21702
MLS# MDFR2068938Listed by: REAL ESTATE INNOVATIONS - New
 $406,000Active3 beds 3 baths2,798 sq. ft.
$406,000Active3 beds 3 baths2,798 sq. ft.6414 Walcott Ln, FREDERICK, MD 21703
MLS# MDFR2068948Listed by: FAIRFAX REALTY PREMIER

