6555 Autumn Olive Dr, FREDERICK, MD 21703
Local realty services provided by:Better Homes and Gardens Real Estate Maturo
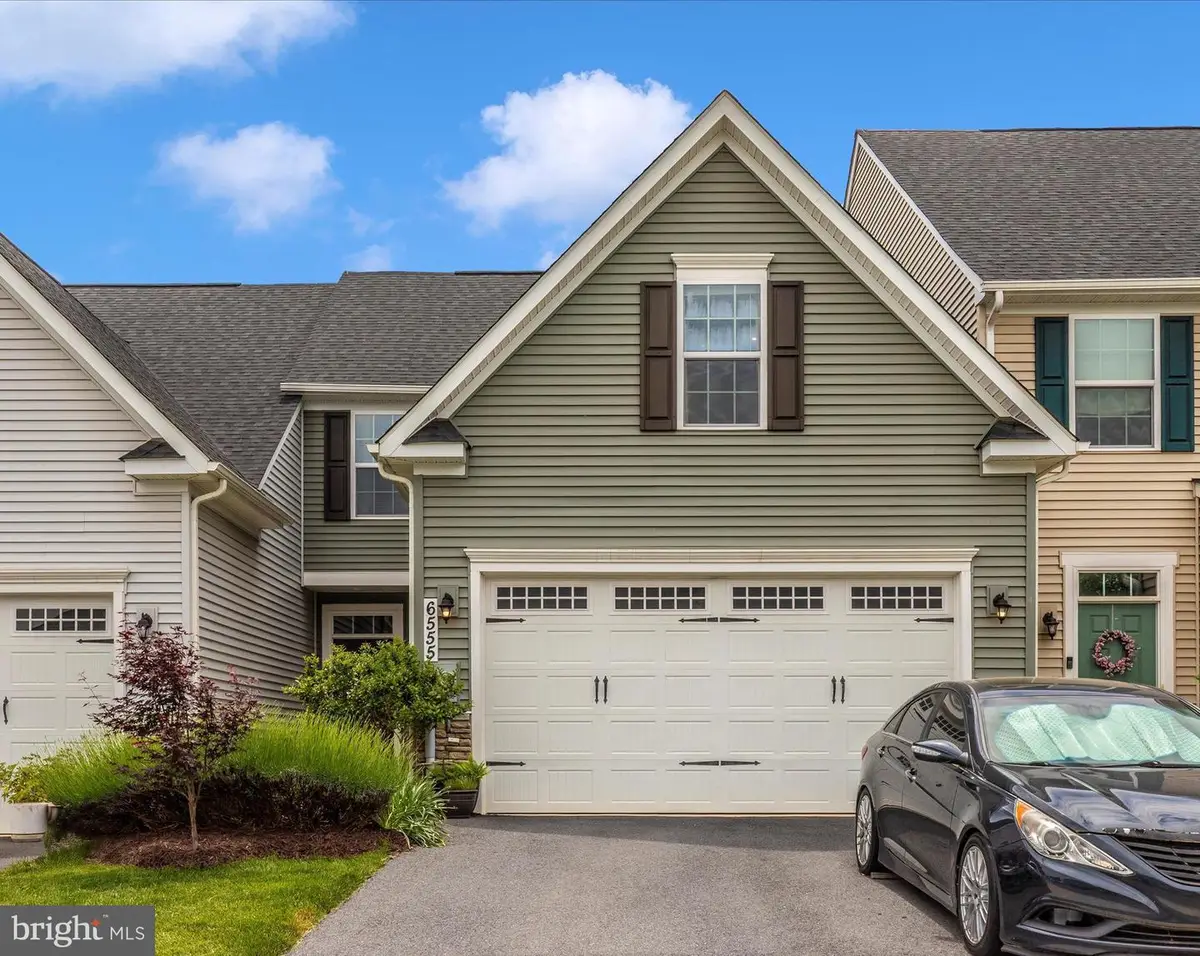
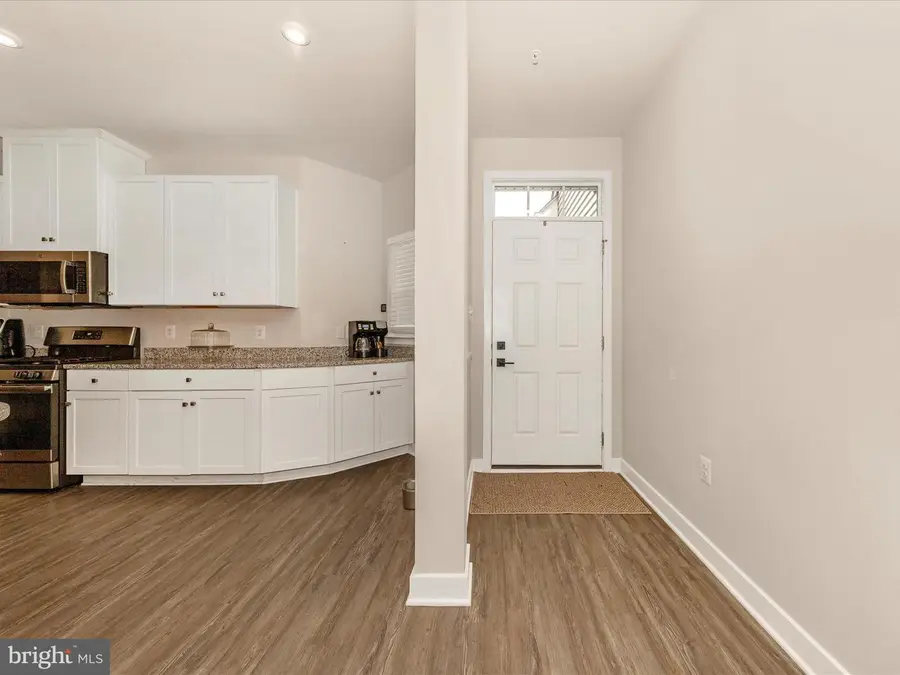
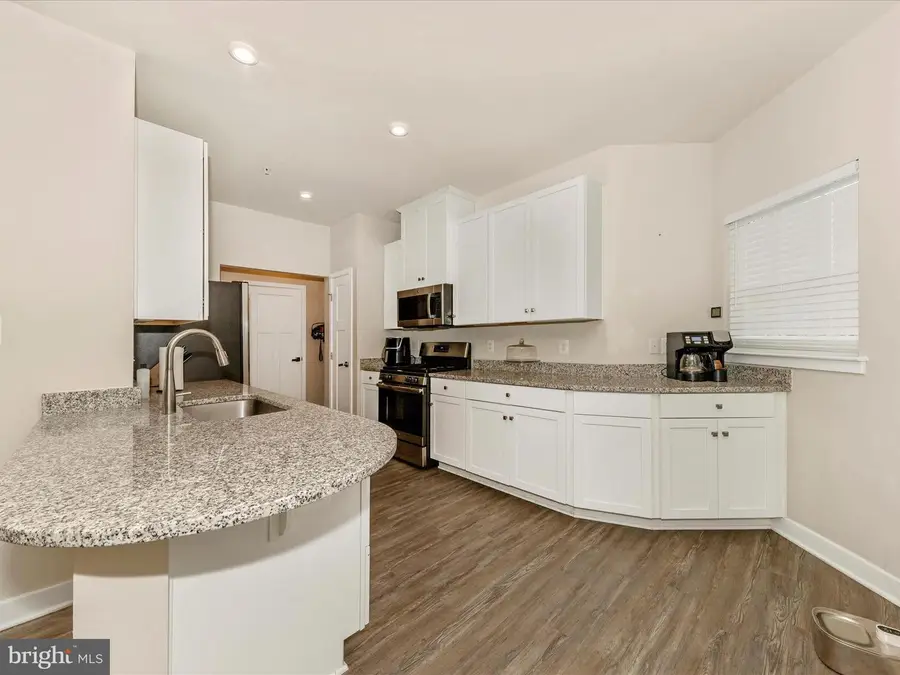
6555 Autumn Olive Dr,FREDERICK, MD 21703
$474,990
- 3 Beds
- 3 Baths
- 2,080 sq. ft.
- Townhouse
- Pending
Listed by:darren t ahearn
Office:re/max results
MLS#:MDFR2064594
Source:BRIGHTMLS
Price summary
- Price:$474,990
- Price per sq. ft.:$228.36
- Monthly HOA dues:$162
About this home
Move-In Ready Luxury Villa with 1st Floor Living!
Step into effortless elegance with this like-new, turnkey 3-bedroom, 2.5-bath luxury villa offering sought-after first floor living in an amenity-rich community.
The heart of the home is a stunning gourmet kitchen featuring granite countertops, stainless steel appliances, a gas range, and an open layout that flows seamlessly into the bright, inviting living and dining areas—perfect for entertaining or cozy evenings in.
Enjoy the comfort and privacy of a main-level Owner’s Suite, complete with a spa-like bath and walk-in closet. A wide staircase leads to two generously sized bedrooms, a full bath, and abundant storage, ideal for guests or hobbies.
Additional highlights include:
Tankless hot water heater for energy efficiency
Epoxy-finished 2-car garage
Private backyard patio for outdoor gatherings
Low HOA fees
All within a vibrant community offering a clubhouse, pool, and more—plus easy access to shopping, dining, and commuter routes.
Don’t miss this opportunity to live in luxury and convenience — schedule your tour today!
Contact an agent
Home facts
- Year built:2019
- Listing Id #:MDFR2064594
- Added:87 day(s) ago
- Updated:August 15, 2025 at 07:30 AM
Rooms and interior
- Bedrooms:3
- Total bathrooms:3
- Full bathrooms:2
- Half bathrooms:1
- Living area:2,080 sq. ft.
Heating and cooling
- Cooling:Central A/C
- Heating:90% Forced Air, Natural Gas
Structure and exterior
- Roof:Architectural Shingle
- Year built:2019
- Building area:2,080 sq. ft.
- Lot area:0.07 Acres
Schools
- High school:TUSCARORA
- Middle school:BALLENGER CREEK
- Elementary school:BALLENGER CREEK
Utilities
- Water:Public
- Sewer:Public Sewer
Finances and disclosures
- Price:$474,990
- Price per sq. ft.:$228.36
- Tax amount:$4,739 (2024)
New listings near 6555 Autumn Olive Dr
- Coming Soon
 $449,000Coming Soon3 beds 3 baths
$449,000Coming Soon3 beds 3 baths233 Wyngate Dr, FREDERICK, MD 21701
MLS# MDFR2069042Listed by: LONG & FOSTER REAL ESTATE, INC. - New
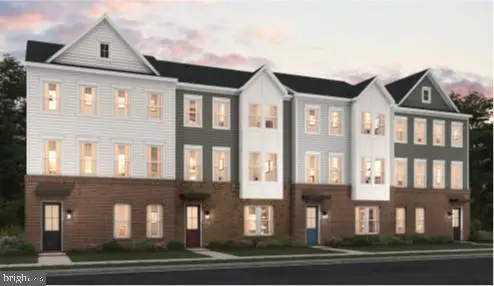 $549,105Active4 beds 4 baths2,397 sq. ft.
$549,105Active4 beds 4 baths2,397 sq. ft.1726 Blacksmith Way #lot 91, FREDERICK, MD 21702
MLS# MDFR2069014Listed by: SYLVIA SCOTT COWLES - New
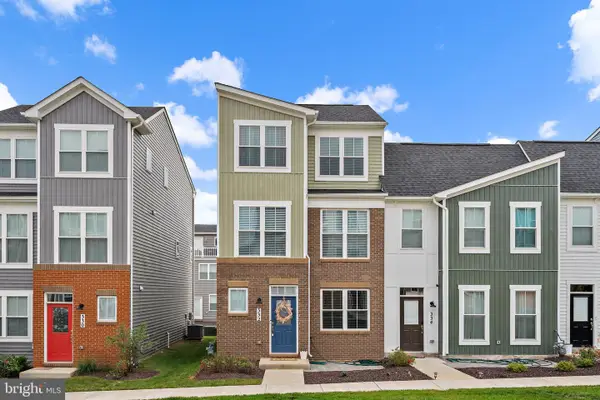 $479,000Active3 beds 3 baths2,168 sq. ft.
$479,000Active3 beds 3 baths2,168 sq. ft.332 Furgeson Ln, FREDERICK, MD 21702
MLS# MDFR2068852Listed by: SPRING HILL REAL ESTATE, LLC. - Coming Soon
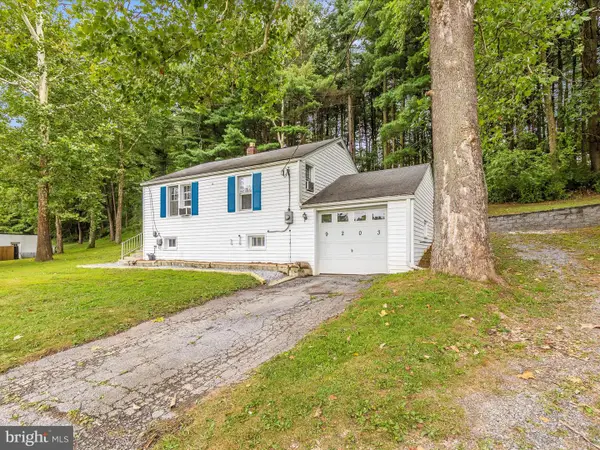 $275,000Coming Soon2 beds 1 baths
$275,000Coming Soon2 beds 1 baths9203 Baltimore Rd, FREDERICK, MD 21704
MLS# MDFR2069018Listed by: RE/MAX PLUS - Coming Soon
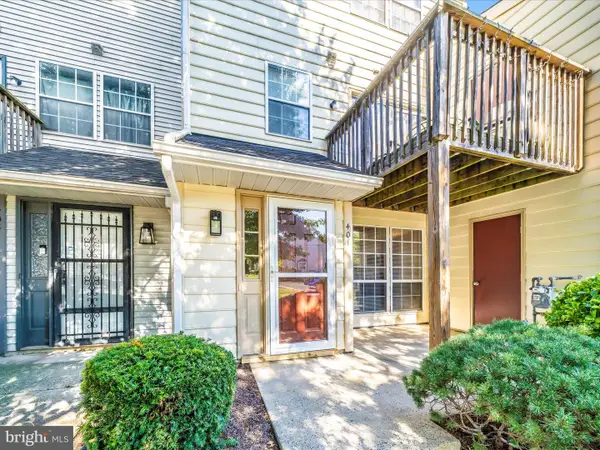 $185,000Coming Soon1 beds 1 baths
$185,000Coming Soon1 beds 1 baths401 Terry Ct #a1, FREDERICK, MD 21701
MLS# MDFR2068940Listed by: BACH REAL ESTATE - Coming Soon
 $415,000Coming Soon3 beds 4 baths
$415,000Coming Soon3 beds 4 baths1714 Emory St, FREDERICK, MD 21701
MLS# MDFR2068998Listed by: KELLER WILLIAMS REALTY CENTRE - Coming Soon
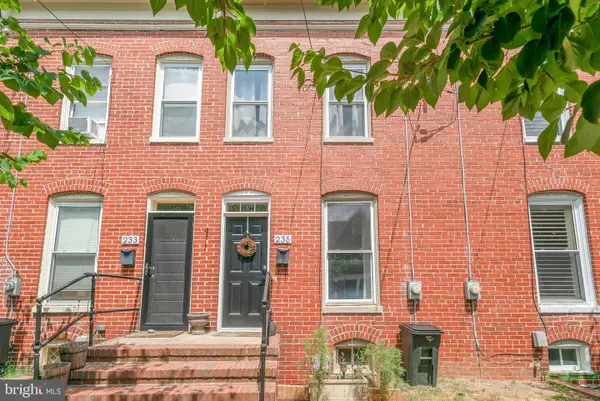 $375,000Coming Soon2 beds 1 baths
$375,000Coming Soon2 beds 1 baths235 6th St E, FREDERICK, MD 21701
MLS# MDFR2068590Listed by: REDFIN CORP - Coming Soon
 $459,900Coming Soon4 beds 4 baths
$459,900Coming Soon4 beds 4 baths125 Mcclellan Dr, FREDERICK, MD 21702
MLS# MDFR2068942Listed by: BACH REAL ESTATE - New
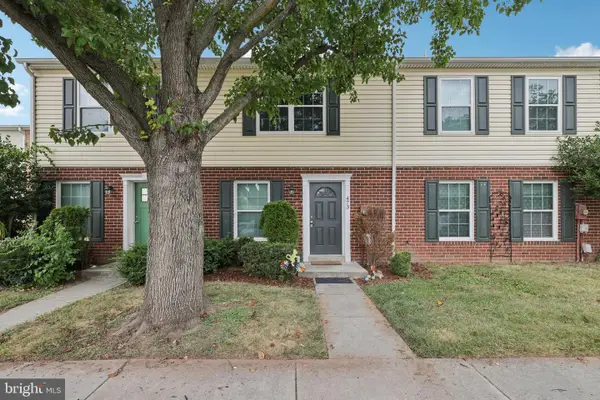 $310,000Active3 beds 2 baths1,088 sq. ft.
$310,000Active3 beds 2 baths1,088 sq. ft.473 Arwell Ct #473, FREDERICK, MD 21703
MLS# MDFR2068972Listed by: SAMSON PROPERTIES - Coming Soon
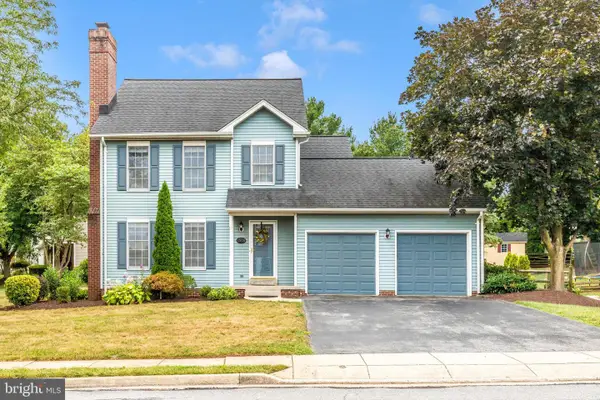 $534,900Coming Soon3 beds 3 baths
$534,900Coming Soon3 beds 3 baths2504 Candle Ridge Dr, FREDERICK, MD 21702
MLS# MDFR2068938Listed by: REAL ESTATE INNOVATIONS

