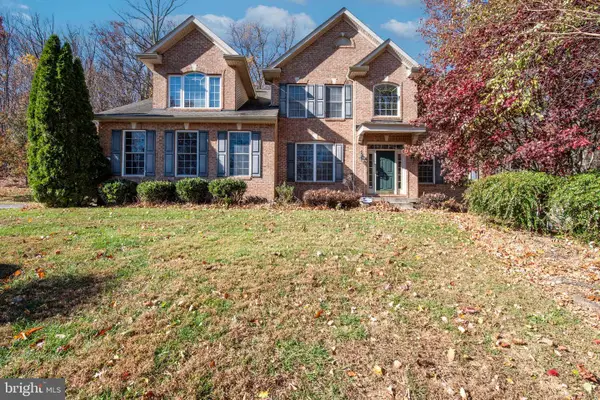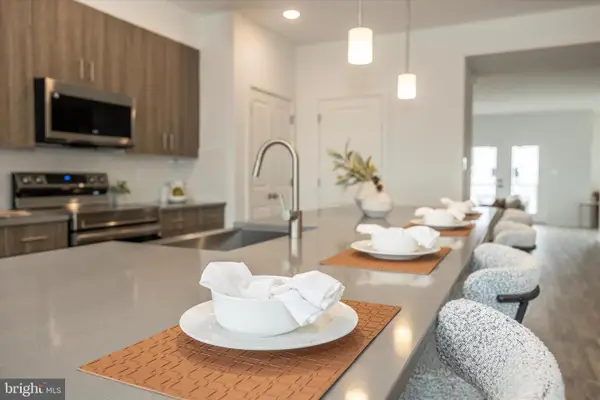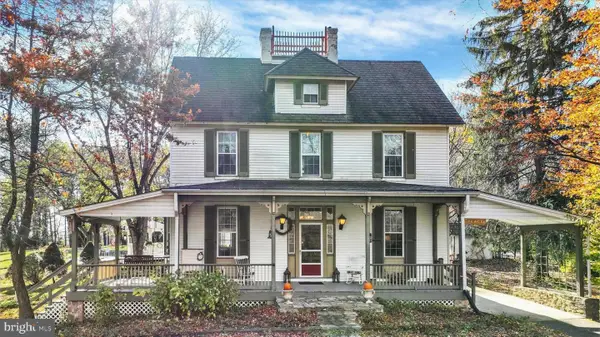6626 Granville Ct, Frederick, MD 21703
Local realty services provided by:Better Homes and Gardens Real Estate Cassidon Realty
6626 Granville Ct,Frederick, MD 21703
$399,000
- 3 Beds
- 4 Baths
- 2,084 sq. ft.
- Townhouse
- Pending
Listed by: brandon lowery
Office: keller williams realty centre
MLS#:MDFR2071022
Source:BRIGHTMLS
Price summary
- Price:$399,000
- Price per sq. ft.:$191.46
- Monthly HOA dues:$83
About this home
Beautifully Updated Townhome in Ballenger Crossing is ready for a new owner! This move-in ready home features brand-new luxury vinyl flooring, fresh paint, and a spacious layout with a two-level bump-out for extra living space. The modern kitchen includes an island, stainless steel appliances, and open views to the living room—ideal for both everyday living and entertaining. Upstairs, enjoy a generous primary suite with walk-in closet and en-suite bath, plus two additional bedrooms and a shared full hall bath. The fully finished walk-out basement offers a half bath and flexible space for a rec room, office, or guest suite. Outside, relax on the back deck overlooking a fenced yard and private tree line and the sunroom that has deck access. Two assigned parking spaces, NO city taxes, and a prime location near Ballenger Creek Park, bike path, schools, Westview, and downtown Frederick complete the package. Welcome home!!
Contact an agent
Home facts
- Year built:1996
- Listing ID #:MDFR2071022
- Added:45 day(s) ago
- Updated:November 15, 2025 at 09:06 AM
Rooms and interior
- Bedrooms:3
- Total bathrooms:4
- Full bathrooms:2
- Half bathrooms:2
- Living area:2,084 sq. ft.
Heating and cooling
- Cooling:Central A/C
- Heating:Forced Air, Natural Gas
Structure and exterior
- Roof:Architectural Shingle
- Year built:1996
- Building area:2,084 sq. ft.
- Lot area:0.04 Acres
Schools
- High school:TUSCARORA
- Middle school:BALLENGER CREEK
- Elementary school:BALLENGER CREEK
Utilities
- Water:Public
- Sewer:Public Sewer
Finances and disclosures
- Price:$399,000
- Price per sq. ft.:$191.46
- Tax amount:$3,432 (2024)
New listings near 6626 Granville Ct
- Open Sun, 2 to 4pmNew
 $749,900Active4 beds 5 baths4,516 sq. ft.
$749,900Active4 beds 5 baths4,516 sq. ft.3450 Basford Rd, FREDERICK, MD 21703
MLS# MDFR2073558Listed by: BERKSHIRE HATHAWAY HOMESERVICES PENFED REALTY  $434,780Pending3 beds 3 baths2,242 sq. ft.
$434,780Pending3 beds 3 baths2,242 sq. ft.716-b Iron Forge Road, FREDERICK, MD 21702
MLS# MDFR2073492Listed by: LONG & FOSTER REAL ESTATE, INC.- Coming Soon
 $925,000Coming Soon6 beds 5 baths
$925,000Coming Soon6 beds 5 baths6739-d S Clifton Rd, FREDERICK, MD 21703
MLS# MDFR2071478Listed by: RE/MAX RESULTS - New
 $435,000Active3 beds 3 baths1,932 sq. ft.
$435,000Active3 beds 3 baths1,932 sq. ft.5247 Bamburg Ct, FREDERICK, MD 21703
MLS# MDFR2072652Listed by: KELLER WILLIAMS REALTY CENTRE - New
 $395,000Active3 beds 3 baths1,750 sq. ft.
$395,000Active3 beds 3 baths1,750 sq. ft.1416 Wheyfield Dr, FREDERICK, MD 21701
MLS# MDFR2072988Listed by: NEXT STEP REALTY, LLC. - Coming Soon
 $425,000Coming Soon3 beds 3 baths
$425,000Coming Soon3 beds 3 baths2520 Waterside Dr #313, FREDERICK, MD 21701
MLS# MDFR2073156Listed by: REDFIN CORP - New
 $729,900Active2 beds 2 baths1,631 sq. ft.
$729,900Active2 beds 2 baths1,631 sq. ft.35 E All Saints St #306, FREDERICK, MD 21701
MLS# MDFR2073268Listed by: LONG & FOSTER REAL ESTATE, INC. - Coming Soon
 $530,000Coming Soon4 beds 4 baths
$530,000Coming Soon4 beds 4 baths2624 Front Shed Dr, FREDERICK, MD 21702
MLS# MDFR2073292Listed by: WEICHERT, REALTORS - INTEGRITY HOME TEAM - New
 $349,900Active3 beds 2 baths1,640 sq. ft.
$349,900Active3 beds 2 baths1,640 sq. ft.1355 David Ln, FREDERICK, MD 21703
MLS# MDFR2073300Listed by: REAL ESTATE TEAMS, LLC - New
 $540,000Active4 beds 2 baths1,938 sq. ft.
$540,000Active4 beds 2 baths1,938 sq. ft.7510 Somerset Ter, FREDERICK, MD 21702
MLS# MDFR2073410Listed by: MACKINTOSH, INC.
