6739 Killdeer Ct, Frederick, MD 21703
Local realty services provided by:Better Homes and Gardens Real Estate Reserve
6739 Killdeer Ct,Frederick, MD 21703
$363,000
- 3 Beds
- 3 Baths
- - sq. ft.
- Townhouse
- Sold
Listed by: nancy s osborne, daniel michael toth
Office: exp realty, llc.
MLS#:MDFR2069880
Source:BRIGHTMLS
Sorry, we are unable to map this address
Price summary
- Price:$363,000
- Monthly HOA dues:$119
About this home
Home for the Holidays!! RELAX — the sellers have done all the heavy lifting!
Schedule your showing today for 6739 Killdeer Court, a beautifully updated 3-bedroom townhome in the sought-after Robin Meadows community, offering a swimming pool, playgrounds, walking paths, and basketball court!
This turn-key 1,740 sq. ft. home is loaded with upgrades and ready for its next owner. Enjoy peace of mind with a brand-new 2025 roof, fresh neutral paint throughout, waterproof plank flooring on the main level, and plush new carpet upstairs in this 3/4 bedroom 1.2 bath home.
Additional updates include an Anderson new front storm door, freshly painted slip-resistant front steps, a stylishly renovated half bath on the lower level and off the kitchen, a 2024 hot water heater, 2023 A/C unit, and new smoke detectors and newer windows. The home vents have been professionally cleaned, ensuring a healthy start for the new owners.
The kitchen shines with refurbished cabinets, a modern backsplash, and updated appliances — perfect for cooking and entertaining. Step through the sliding glass doors to a fenced backyard with stairs leading up to a large deck — ideal for gatherings or quiet evenings outdoors.
The exterior has been professionally power washed, and the gutters cleaned, making this home truly move-in ready. With the community walking path and playground just steps away, you’ll love both the convenience and charm of this location.
You won’t find another home in Robin Meadows with all these major upgrades and improvements already completed — making 6739 Killdeer Court a move-in ready dream home! Investors this home make a great rental property!
Contact an agent
Home facts
- Year built:1990
- Listing ID #:MDFR2069880
- Added:103 day(s) ago
- Updated:December 30, 2025 at 11:43 PM
Rooms and interior
- Bedrooms:3
- Total bathrooms:3
- Full bathrooms:1
- Half bathrooms:2
Heating and cooling
- Cooling:Central A/C
- Heating:Electric, Heat Pump(s)
Structure and exterior
- Roof:Asphalt
- Year built:1990
Schools
- High school:TUSCARORA
- Middle school:CRESTWOOD
- Elementary school:TUSCARORA
Utilities
- Water:Public
- Sewer:Public Sewer
Finances and disclosures
- Price:$363,000
- Tax amount:$3,007 (2024)
New listings near 6739 Killdeer Ct
- New
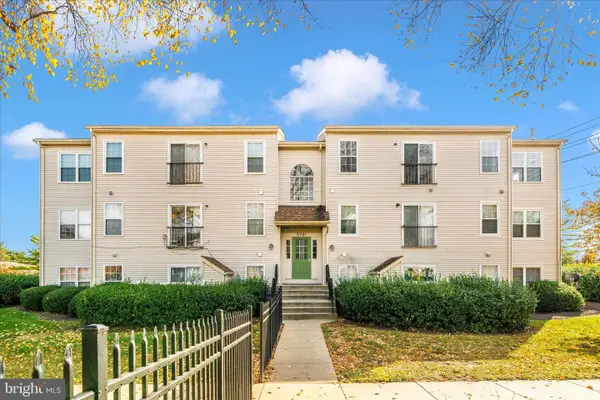 $249,999Active2 beds 2 baths
$249,999Active2 beds 2 baths5701 Lavender Plz #j, FREDERICK, MD 21703
MLS# MDFR2074984Listed by: RE/MAX REALTY GROUP - New
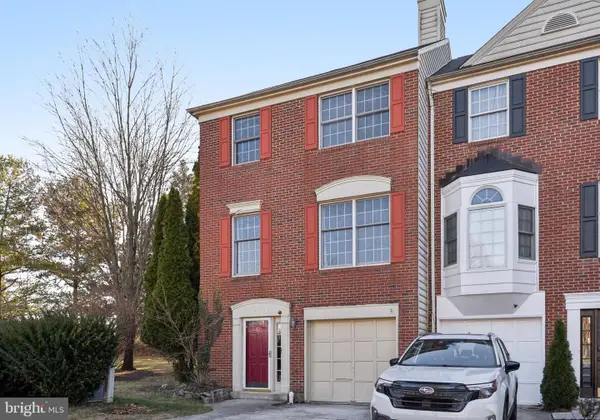 $390,000Active3 beds 3 baths1,730 sq. ft.
$390,000Active3 beds 3 baths1,730 sq. ft.2122 Brecken Dell Ct, FREDERICK, MD 21702
MLS# MDFR2075008Listed by: SAMSON PROPERTIES - Coming SoonOpen Sat, 12 to 2pm
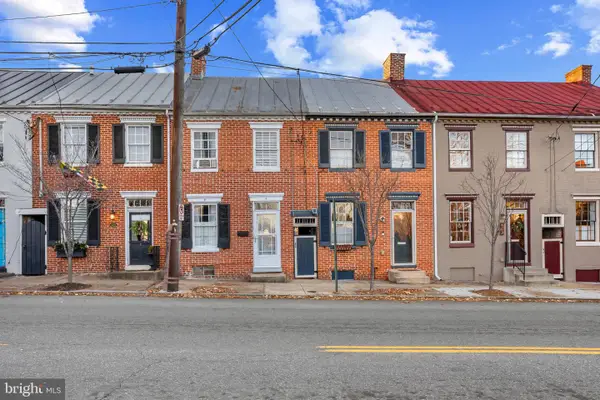 $375,000Coming Soon3 beds 1 baths
$375,000Coming Soon3 beds 1 baths427 S Market St, FREDERICK, MD 21701
MLS# MDFR2073754Listed by: CORNER HOUSE REALTY - Coming Soon
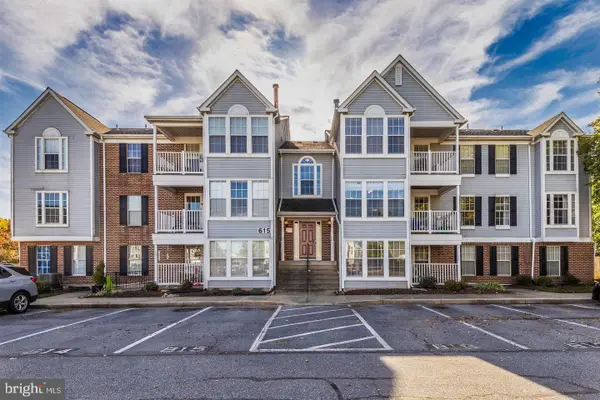 $219,000Coming Soon2 beds 2 baths
$219,000Coming Soon2 beds 2 baths615 Himes Ave #108, FREDERICK, MD 21703
MLS# MDFR2075004Listed by: FAIRFAX REALTY - New
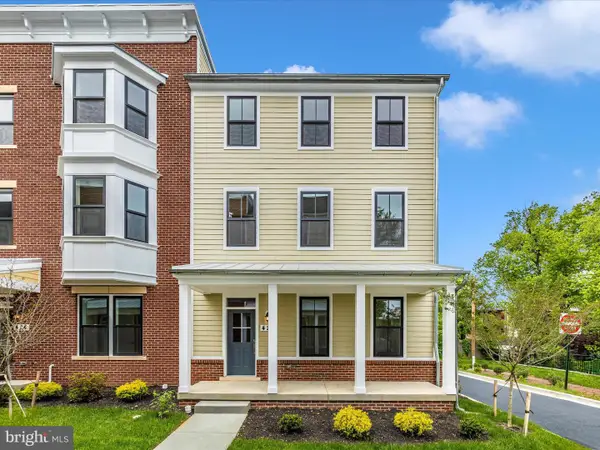 $890,000Active3 beds 3 baths
$890,000Active3 beds 3 baths426 Chapel Aly, FREDERICK, MD 21701
MLS# MDFR2074996Listed by: RE/MAX RESULTS - New
 $289,000Active2 beds 2 baths
$289,000Active2 beds 2 baths6506-d Wiltshire Dr #102, FREDERICK, MD 21703
MLS# MDFR2074872Listed by: VYBE REALTY - Coming Soon
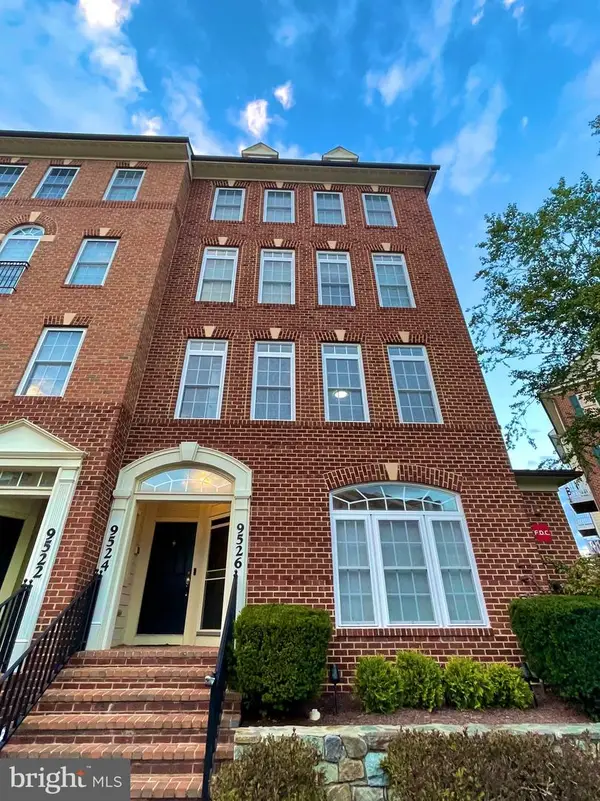 $429,000Coming Soon3 beds 3 baths
$429,000Coming Soon3 beds 3 baths9526 Hyde Pl #9526, FREDERICK, MD 21704
MLS# MDFR2074926Listed by: LIBRA REALTY, LLC - Coming SoonOpen Sat, 11am to 12:30pm
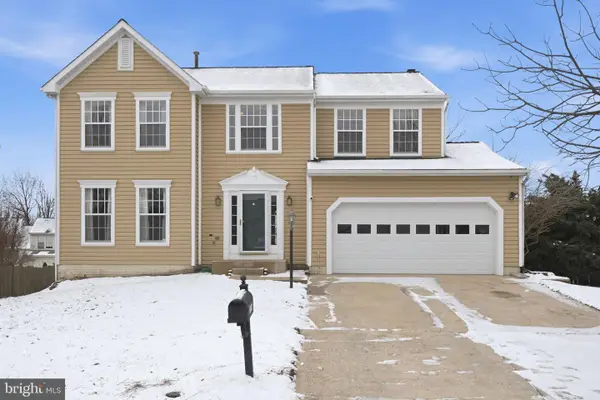 $525,000Coming Soon4 beds 4 baths
$525,000Coming Soon4 beds 4 baths1008 Inkberry Way, FREDERICK, MD 21703
MLS# MDFR2074668Listed by: KELLER WILLIAMS REALTY CENTRE - New
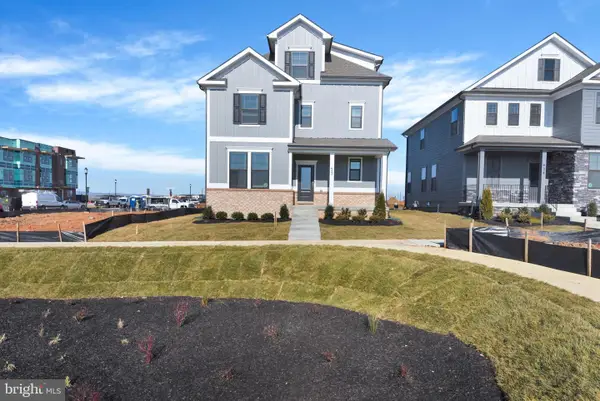 $767,810Active5 beds 6 baths3,642 sq. ft.
$767,810Active5 beds 6 baths3,642 sq. ft.459 Ensemble Way, FREDERICK, MD 21701
MLS# MDFR2074940Listed by: D.R. HORTON REALTY OF VIRGINIA, LLC - New
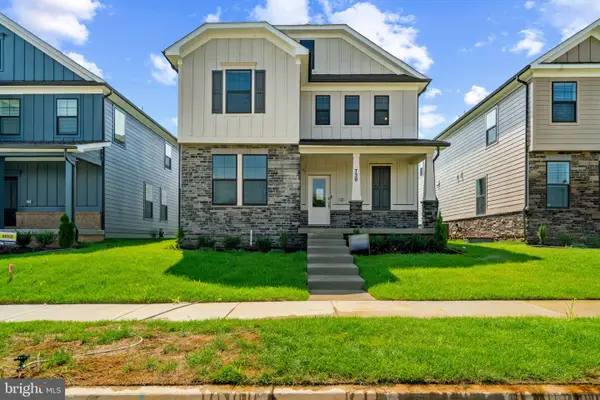 $732,346Active5 beds 5 baths3,213 sq. ft.
$732,346Active5 beds 5 baths3,213 sq. ft.461 Ensemble Way, FREDERICK, MD 21701
MLS# MDFR2074942Listed by: D.R. HORTON REALTY OF VIRGINIA, LLC
