714 Iron Forge Unit A, Frederick, MD 21702
Local realty services provided by:Better Homes and Gardens Real Estate Valley Partners
Listed by: melissa l lambert
Office: long & foster real estate, inc.
MLS#:MDFR2068426
Source:BRIGHTMLS
Price summary
- Price:$527,503
- Price per sq. ft.:$208.75
- Monthly HOA dues:$73
About this home
**Unparalleled Luxury End-Unit Condo – Napa Floorplan with Topanga Design Package | Available December 2025**
Prepare to be captivated by this rare, two-story end-unit condo—an architectural gem offering over 2,500 square feet of light-filled luxury and refined design. Designed with the sophisticated Topanga design package, the space blends a vibrant palette with high-end finishes, creating an environment that’s both elegant and inviting.
The main level impresses with an open-concept layout anchored by a stunning 12-foot kitchen island and an abundance of natural light. A fully enclosed office, complete with glass French doors and wraparound windows, offers a bright and private workspace.
Upstairs, the layout is crafted for comfort and privacy. A generous loft provides flexible space for relaxing or entertaining and opens onto a private terrace—one of three outdoor living areas. The primary suite serves as a luxurious retreat with its own private terrace, and spa-like bathroom. The second and third bedrooms are spacious, while the third bedroom also features direct access to a third terrace—perfect for guests or additional quiet space. A large second bathroom and convenient upstairs laundry add to the home’s thoughtful design.
Scheduled for a December 2025 move-in, enjoy a $10,000 builder incentive with use of our preferred lender and title company. Don't miss your chance to own one of the last 3 Napas to be built in the community!
Ideally located near I-70, I-270, and Rt. 15, this vibrant community is just minutes from Frederick’s best shopping, dining, and outdoor recreation.
This is more than a condo—it’s an exceptional lifestyle. Don’t miss your opportunity to own this one-of-a-kind luxury residence.
Contact an agent
Home facts
- Listing ID #:MDFR2068426
- Added:142 day(s) ago
- Updated:December 25, 2025 at 08:30 AM
Rooms and interior
- Bedrooms:3
- Total bathrooms:3
- Full bathrooms:2
- Half bathrooms:1
- Living area:2,527 sq. ft.
Heating and cooling
- Cooling:Central A/C
- Heating:Electric, Forced Air, Heat Pump - Electric BackUp, Programmable Thermostat
Structure and exterior
- Roof:Architectural Shingle, Hip
- Building area:2,527 sq. ft.
Utilities
- Water:Public
- Sewer:Public Sewer
Finances and disclosures
- Price:$527,503
- Price per sq. ft.:$208.75
- Tax amount:$6,400 (2024)
New listings near 714 Iron Forge Unit A
- Coming Soon
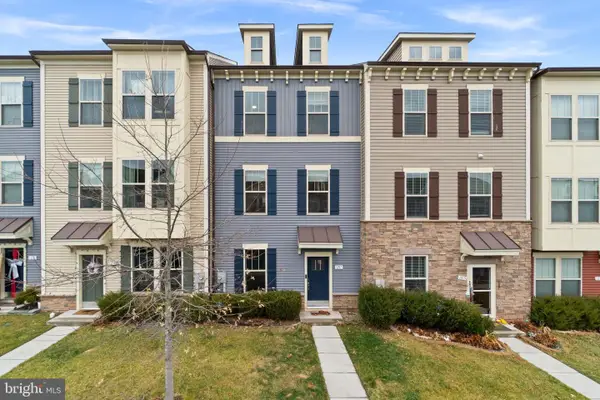 $435,000Coming Soon3 beds 3 baths
$435,000Coming Soon3 beds 3 baths1217 Lawler Dr, FREDERICK, MD 21702
MLS# MDFR2074890Listed by: LPT REALTY, LLC - Coming Soon
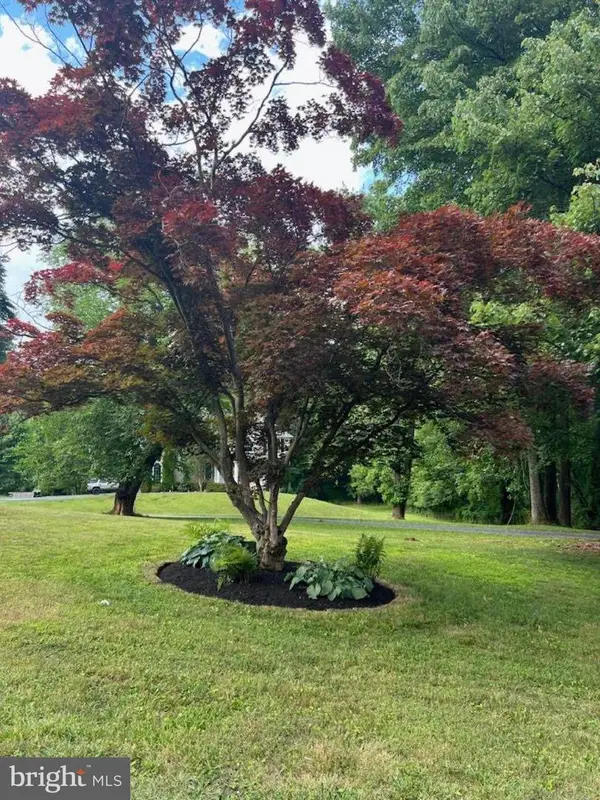 $575,000Coming Soon3 beds 3 baths
$575,000Coming Soon3 beds 3 baths245 E 6th St, FREDERICK, MD 21701
MLS# MDFR2074868Listed by: REDFIN CORP - Coming SoonOpen Sat, 12 to 2pm
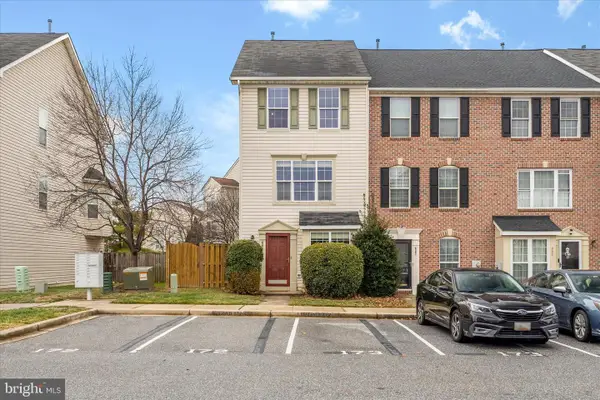 $370,000Coming Soon3 beds 2 baths
$370,000Coming Soon3 beds 2 baths609 Hollowstone Rd, FREDERICK, MD 21703
MLS# MDFR2074870Listed by: CHARIS REALTY GROUP - Coming Soon
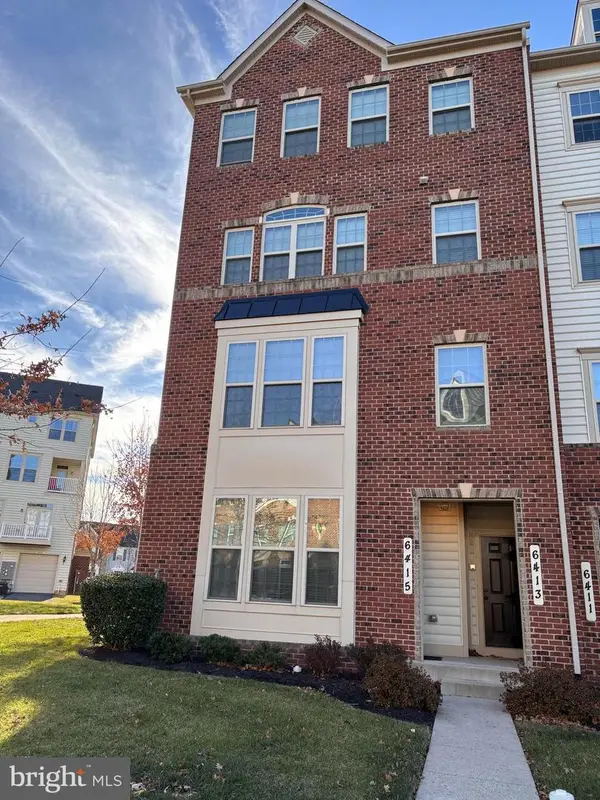 $380,000Coming Soon3 beds 3 baths
$380,000Coming Soon3 beds 3 baths6415 Alan Linton Blvd E, FREDERICK, MD 21703
MLS# MDFR2074862Listed by: NORTHROP REALTY - Coming Soon
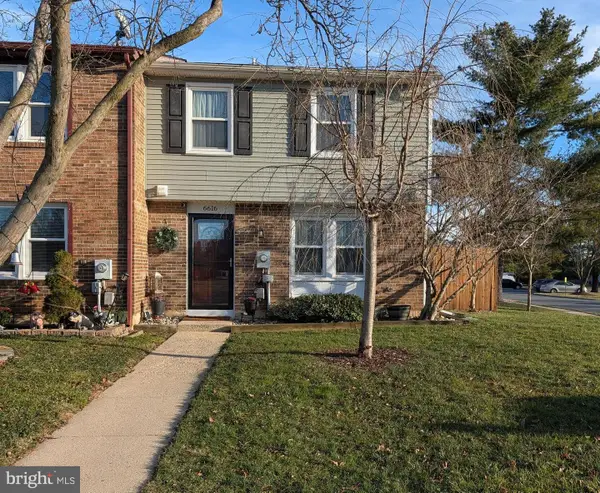 $349,999Coming Soon3 beds 2 baths
$349,999Coming Soon3 beds 2 baths6616 Pebble Ct, FREDERICK, MD 21703
MLS# MDFR2074848Listed by: WELCOME HOME REALTY GROUP - New
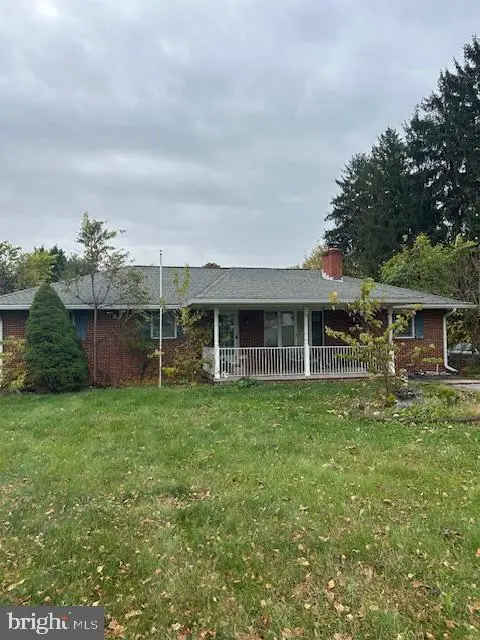 $449,900Active3 beds 2 baths2,124 sq. ft.
$449,900Active3 beds 2 baths2,124 sq. ft.7193 Peekskill Dr, FREDERICK, MD 21702
MLS# MDFR2074694Listed by: CENTURY 21 DOWNTOWN - New
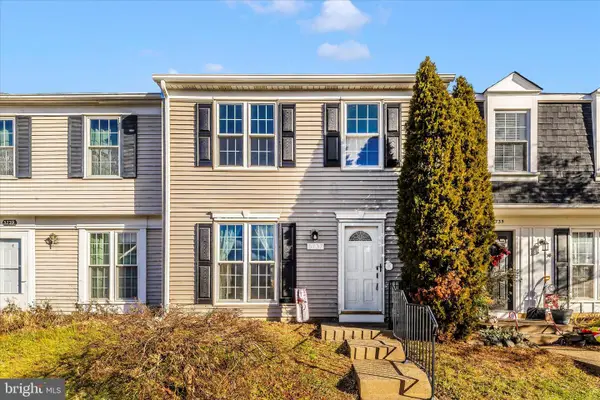 $334,999Active3 beds 2 baths1,160 sq. ft.
$334,999Active3 beds 2 baths1,160 sq. ft.5737 Sunset View Ln, FREDERICK, MD 21703
MLS# MDFR2074812Listed by: FAIRFAX REALTY PREMIER - Coming Soon
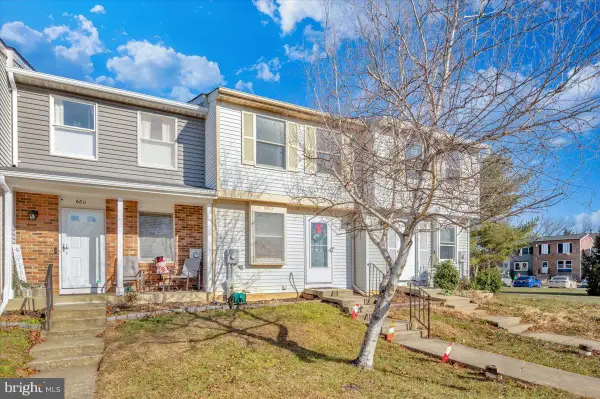 $320,000Coming Soon3 beds 2 baths
$320,000Coming Soon3 beds 2 baths6813 Farmbrook Ct, FREDERICK, MD 21703
MLS# MDFR2074802Listed by: RE/MAX REALTY PLUS - New
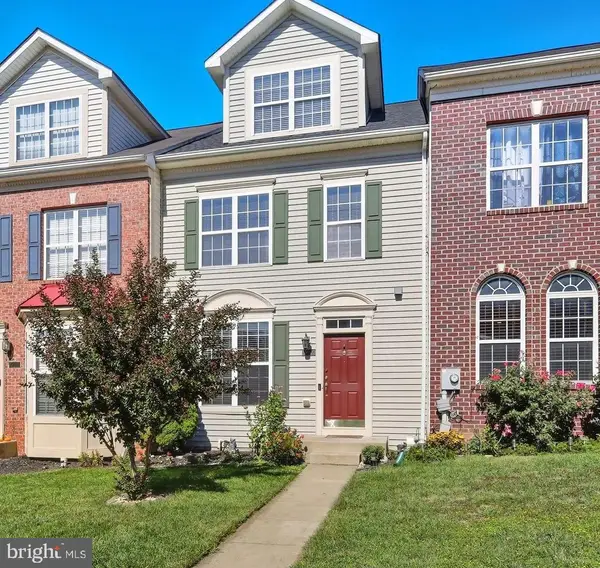 $459,999Active3 beds 4 baths3,320 sq. ft.
$459,999Active3 beds 4 baths3,320 sq. ft.7214 Black Creek Ln, FREDERICK, MD 21703
MLS# MDFR2074790Listed by: BERKSHIRE HATHAWAY HOMESERVICES PENFED REALTY - New
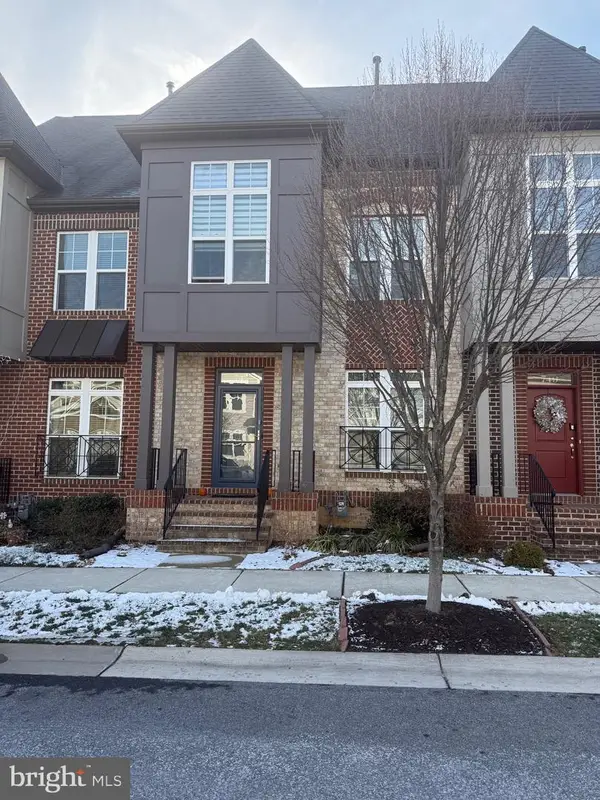 $695,000Active3 beds 4 baths2,340 sq. ft.
$695,000Active3 beds 4 baths2,340 sq. ft.747 Holden Rd, FREDERICK, MD 21701
MLS# MDFR2073892Listed by: RE/MAX ADVANTAGE REALTY
