718 Iron Forge Road Unit A, Frederick, MD 21702
Local realty services provided by:Better Homes and Gardens Real Estate Valley Partners
Listed by: melissa l lambert
Office: long & foster real estate, inc.
MLS#:MDFR2070856
Source:BRIGHTMLS
Price summary
- Price:$353,480
- Price per sq. ft.:$222.31
- Monthly HOA dues:$70
About this home
**Limited-Time Offer: $30,000 Builder Incentive on Quick Move-In Homes! (Already reflected in the list price.) Act fast and structure the incentive to fit your needs (with the use of our preferred lender and title). In addition, the builder is offering to prepay one year's worth of HOA and Condo dues.**
Experience modern elegance with classic farmhouse charm in the Juneau, one of the 6 unique condo plans offered at Gambrill Glenn and scheduled for completion at the end of 2025. This home showcases the Zion interior package, featuring quartz countertops, white shaker cabinets, matte black fixtures, and a gorgeous farmhouse apron-front kitchen sink. The kitchen is further elevated with upgraded stainless steel appliances, while luxury vinyl plank flooring extends throughout the main living areas, complemented by plush carpet in the bedrooms.
This ground-level home offers an open-concept design where the spacious living room, dining area, and kitchen flow seamlessly together. Enter through your attached 1-car garage or relax on your private patio just off the front door. Upstairs, you’ll find three generous bedrooms, two full baths, and a convenient laundry room. The versatile loft space can adapt to your lifestyle, whether as a home office, playroom, or additional family room.
Nestled just minutes from I-70, I-270, and Rt. 15, this community provides easy access to shopping, dining, hiking, and all that downtown Frederick has to offer. Don’t miss your opportunity to own this thoughtfully designed home—schedule your tour today!
Contact an agent
Home facts
- Listing ID #:MDFR2070856
- Added:93 day(s) ago
- Updated:December 25, 2025 at 08:30 AM
Rooms and interior
- Bedrooms:3
- Total bathrooms:3
- Full bathrooms:2
- Half bathrooms:1
- Living area:1,590 sq. ft.
Heating and cooling
- Cooling:Central A/C, Heat Pump(s), Programmable Thermostat
- Heating:Electric, Forced Air, Programmable Thermostat
Structure and exterior
- Roof:Flat, Hip
- Building area:1,590 sq. ft.
Utilities
- Water:Public
- Sewer:Public Sewer
Finances and disclosures
- Price:$353,480
- Price per sq. ft.:$222.31
- Tax amount:$6,000 (2025)
New listings near 718 Iron Forge Road Unit A
- Coming Soon
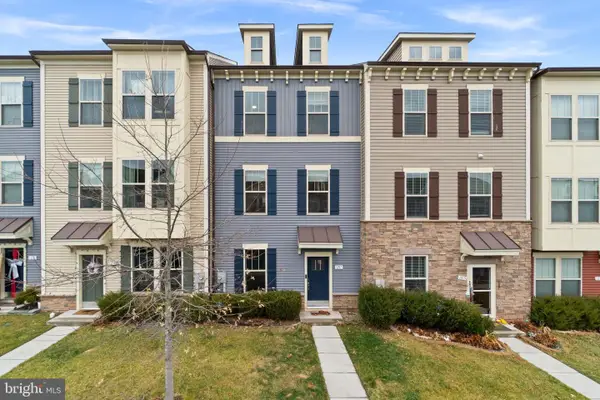 $435,000Coming Soon3 beds 3 baths
$435,000Coming Soon3 beds 3 baths1217 Lawler Dr, FREDERICK, MD 21702
MLS# MDFR2074890Listed by: LPT REALTY, LLC - Coming Soon
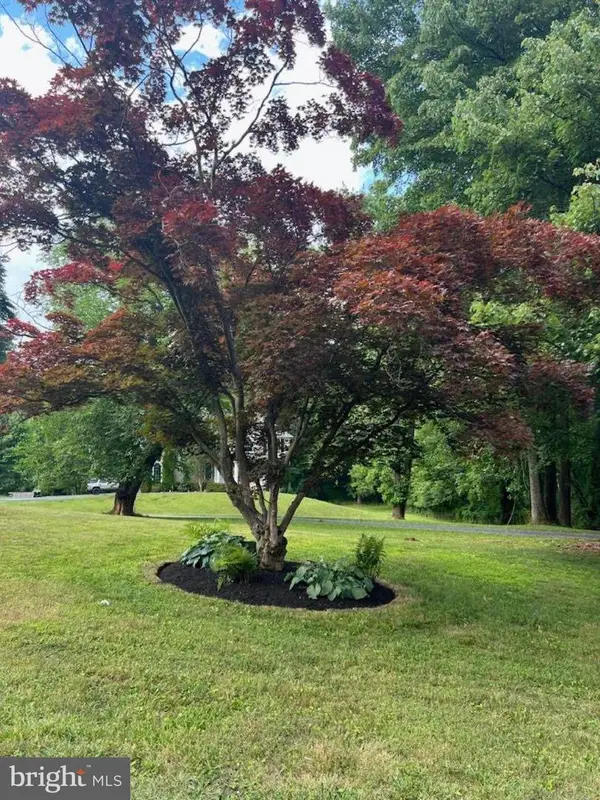 $575,000Coming Soon3 beds 3 baths
$575,000Coming Soon3 beds 3 baths245 E 6th St, FREDERICK, MD 21701
MLS# MDFR2074868Listed by: REDFIN CORP - Coming SoonOpen Sat, 12 to 2pm
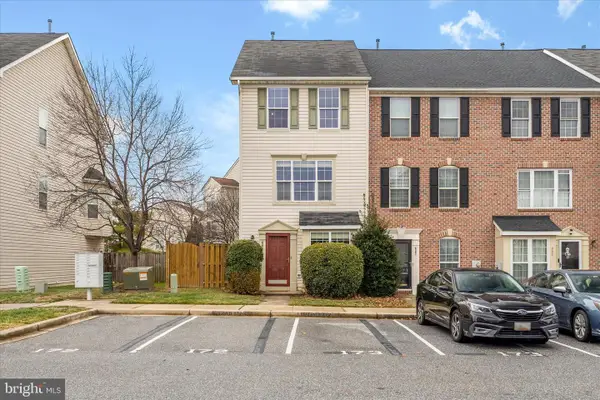 $370,000Coming Soon3 beds 2 baths
$370,000Coming Soon3 beds 2 baths609 Hollowstone Rd, FREDERICK, MD 21703
MLS# MDFR2074870Listed by: CHARIS REALTY GROUP - Coming Soon
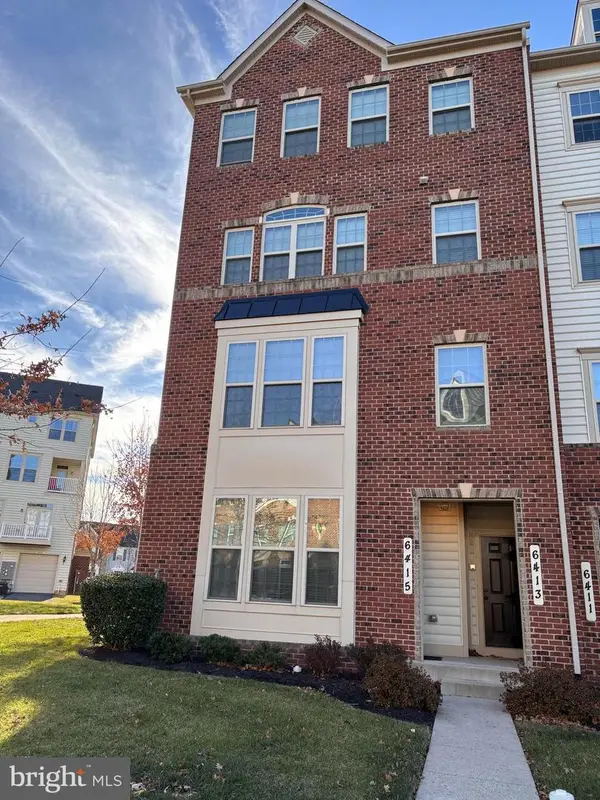 $380,000Coming Soon3 beds 3 baths
$380,000Coming Soon3 beds 3 baths6415 Alan Linton Blvd E, FREDERICK, MD 21703
MLS# MDFR2074862Listed by: NORTHROP REALTY - Coming Soon
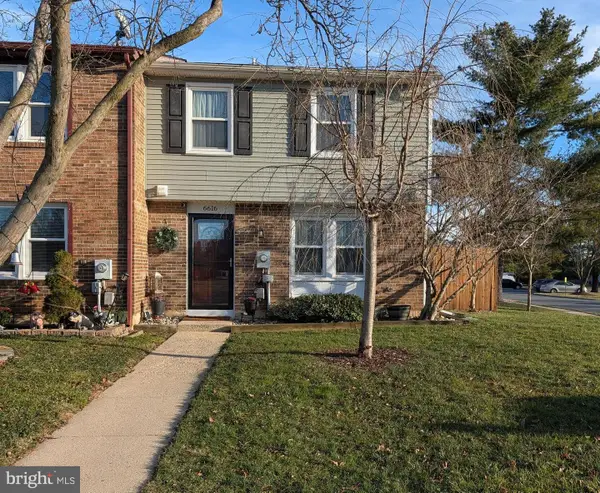 $349,999Coming Soon3 beds 2 baths
$349,999Coming Soon3 beds 2 baths6616 Pebble Ct, FREDERICK, MD 21703
MLS# MDFR2074848Listed by: WELCOME HOME REALTY GROUP - New
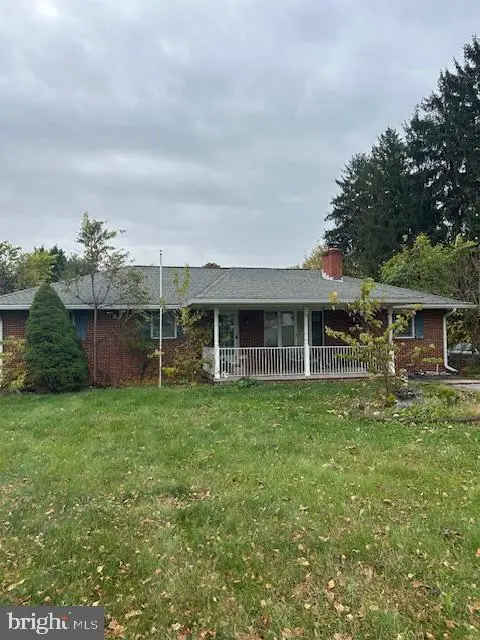 $449,900Active3 beds 2 baths2,124 sq. ft.
$449,900Active3 beds 2 baths2,124 sq. ft.7193 Peekskill Dr, FREDERICK, MD 21702
MLS# MDFR2074694Listed by: CENTURY 21 DOWNTOWN - New
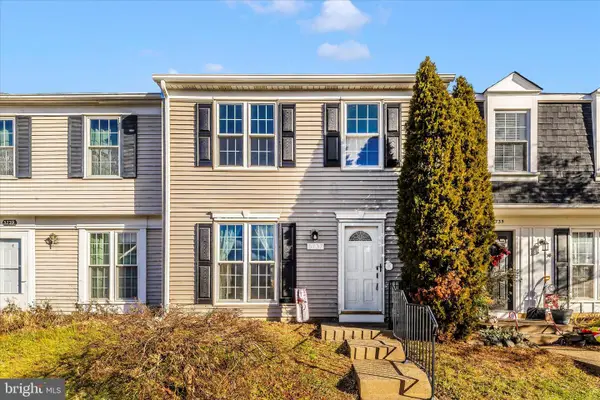 $334,999Active3 beds 2 baths1,160 sq. ft.
$334,999Active3 beds 2 baths1,160 sq. ft.5737 Sunset View Ln, FREDERICK, MD 21703
MLS# MDFR2074812Listed by: FAIRFAX REALTY PREMIER - Coming Soon
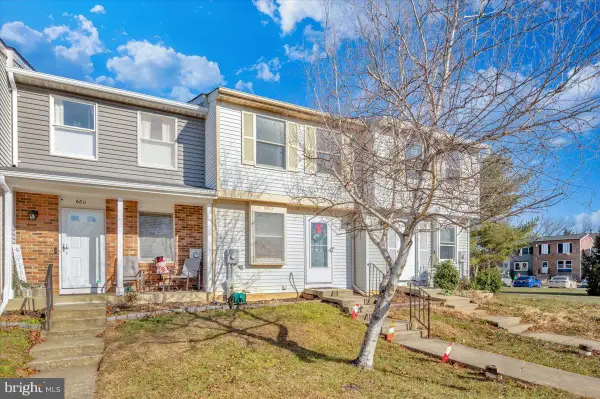 $320,000Coming Soon3 beds 2 baths
$320,000Coming Soon3 beds 2 baths6813 Farmbrook Ct, FREDERICK, MD 21703
MLS# MDFR2074802Listed by: RE/MAX REALTY PLUS - New
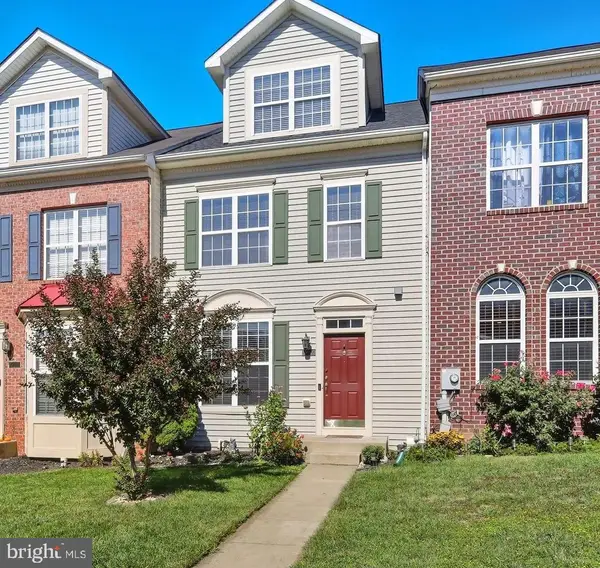 $459,999Active3 beds 4 baths3,320 sq. ft.
$459,999Active3 beds 4 baths3,320 sq. ft.7214 Black Creek Ln, FREDERICK, MD 21703
MLS# MDFR2074790Listed by: BERKSHIRE HATHAWAY HOMESERVICES PENFED REALTY - New
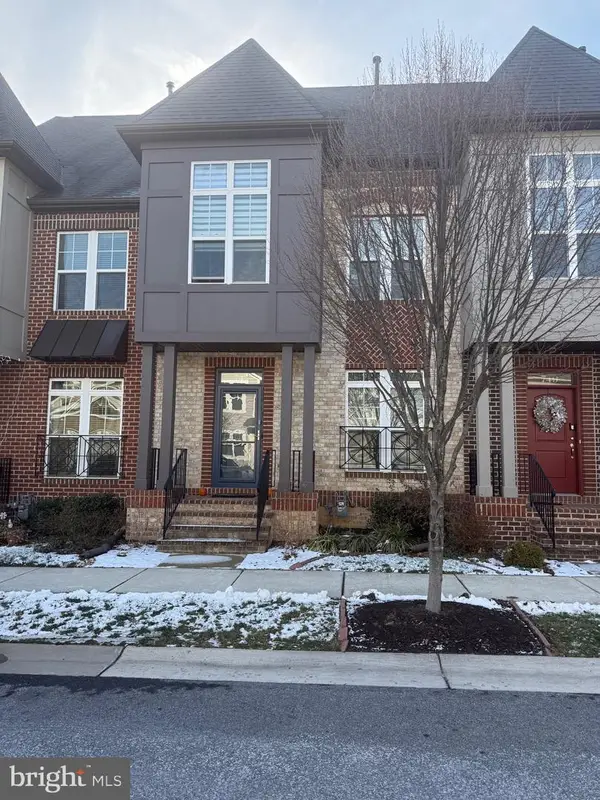 $695,000Active3 beds 4 baths2,340 sq. ft.
$695,000Active3 beds 4 baths2,340 sq. ft.747 Holden Rd, FREDERICK, MD 21701
MLS# MDFR2073892Listed by: RE/MAX ADVANTAGE REALTY
