720 Iron Forge Road Unit A, Frederick, MD 21702
Local realty services provided by:Better Homes and Gardens Real Estate Reserve
Listed by: melissa l lambert
Office: long & foster real estate, inc.
MLS#:MDFR2067898
Source:BRIGHTMLS
Price summary
- Price:$453,083.29
- Price per sq. ft.:$202.09
- Monthly HOA dues:$73
About this home
Discover the Estes Park, a thoughtfully designed and luxurious 2-level condo offering 3 bedrooms, 2.5 baths, and modern comforts. Enter through your private front entrance or directly from the 1-car garage, and step into a home that blends style with functionality. The main living area is open and inviting, featuring a family room, an office nook, and a convenient powder room. The heart of the home is the kitchen, complete with a stunning 12-foot island that’s perfect for gathering and entertaining. Adjacent to the family room, a spacious terrace provides the ideal spot to unwind. Upstairs, the primary suite includes its own covered terrace, creating a private retreat. Two additional spacious bedrooms, a second full bath, and a laundry area complete this level. This Estes Park will be built with the classic Shenandoah design package, all LVP flooring (no carpet!) and a cozy fireplace in the family room. **Now offering $10,000 in builder incentives with the use of our preferred lender and title.** Ideally located near I-70, I-270, and Rt 15, this community places shopping, dining, hiking and all that downtown Frederick has to offer just minutes from your doorstep. Make the Estes Park your home and enjoy modern living at its finest! Quick move-in plans also available.
Contact an agent
Home facts
- Year built:2025
- Listing ID #:MDFR2067898
- Added:154 day(s) ago
- Updated:December 25, 2025 at 08:30 AM
Rooms and interior
- Bedrooms:3
- Total bathrooms:3
- Full bathrooms:2
- Half bathrooms:1
- Living area:2,242 sq. ft.
Heating and cooling
- Cooling:Central A/C
- Heating:Electric, Forced Air
Structure and exterior
- Roof:Architectural Shingle, Flat, Hip
- Year built:2025
- Building area:2,242 sq. ft.
Utilities
- Water:Public
- Sewer:Public Sewer
Finances and disclosures
- Price:$453,083.29
- Price per sq. ft.:$202.09
- Tax amount:$6,500 (2024)
New listings near 720 Iron Forge Road Unit A
- Coming Soon
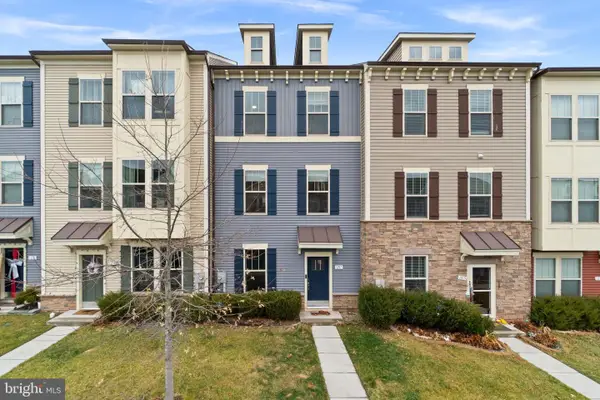 $435,000Coming Soon3 beds 3 baths
$435,000Coming Soon3 beds 3 baths1217 Lawler Dr, FREDERICK, MD 21702
MLS# MDFR2074890Listed by: LPT REALTY, LLC - Coming Soon
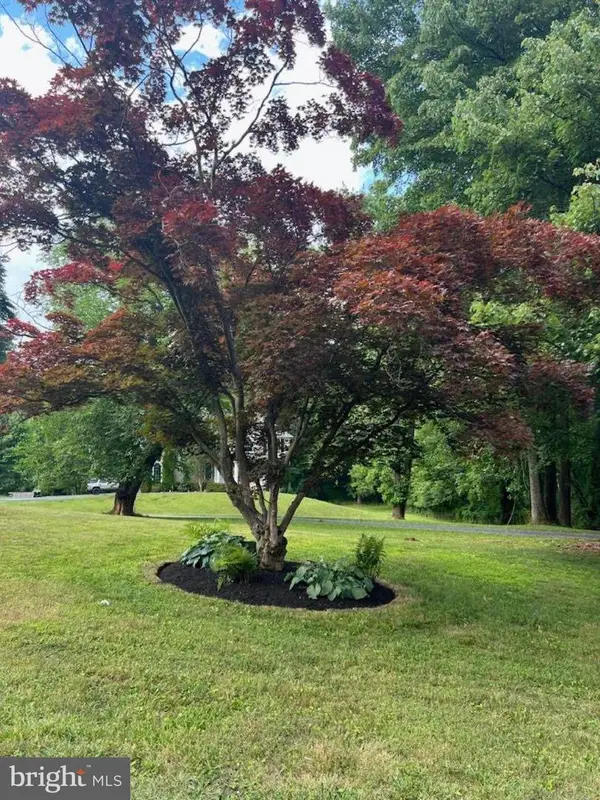 $575,000Coming Soon3 beds 3 baths
$575,000Coming Soon3 beds 3 baths245 E 6th St, FREDERICK, MD 21701
MLS# MDFR2074868Listed by: REDFIN CORP - Coming SoonOpen Sat, 12 to 2pm
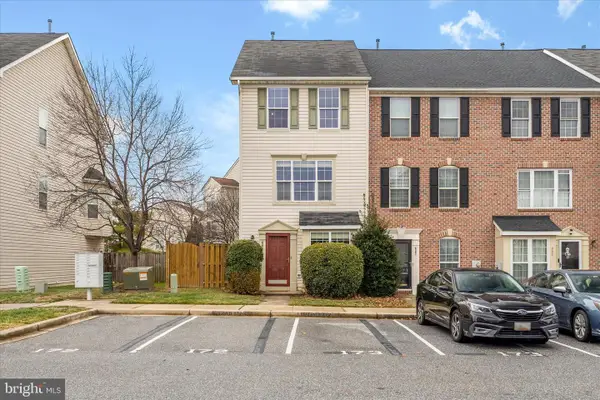 $370,000Coming Soon3 beds 2 baths
$370,000Coming Soon3 beds 2 baths609 Hollowstone Rd, FREDERICK, MD 21703
MLS# MDFR2074870Listed by: CHARIS REALTY GROUP - Coming Soon
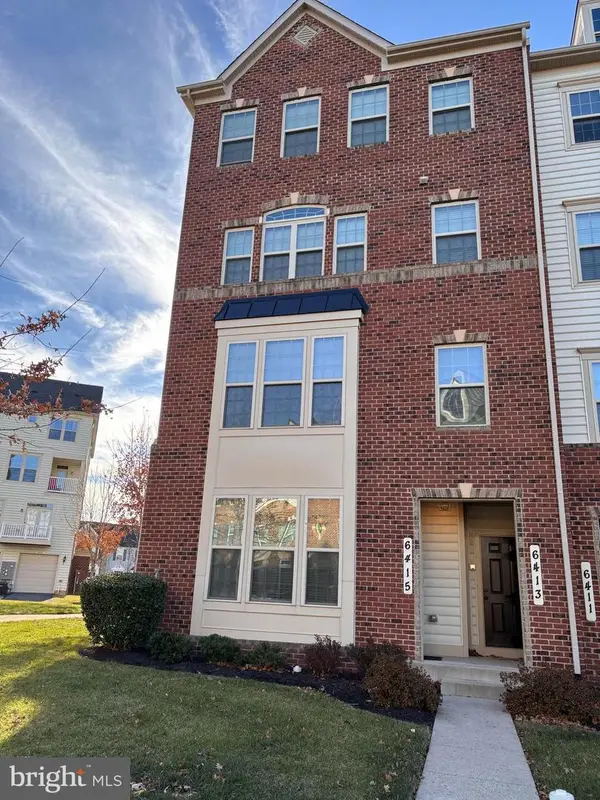 $380,000Coming Soon3 beds 3 baths
$380,000Coming Soon3 beds 3 baths6415 Alan Linton Blvd E, FREDERICK, MD 21703
MLS# MDFR2074862Listed by: NORTHROP REALTY - Coming Soon
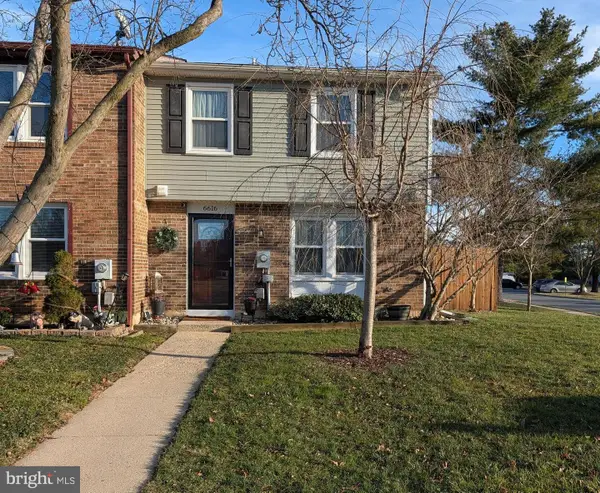 $349,999Coming Soon3 beds 2 baths
$349,999Coming Soon3 beds 2 baths6616 Pebble Ct, FREDERICK, MD 21703
MLS# MDFR2074848Listed by: WELCOME HOME REALTY GROUP - New
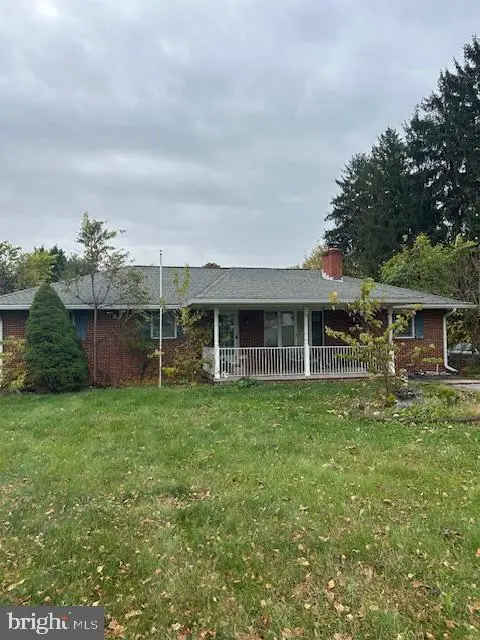 $449,900Active3 beds 2 baths2,124 sq. ft.
$449,900Active3 beds 2 baths2,124 sq. ft.7193 Peekskill Dr, FREDERICK, MD 21702
MLS# MDFR2074694Listed by: CENTURY 21 DOWNTOWN - New
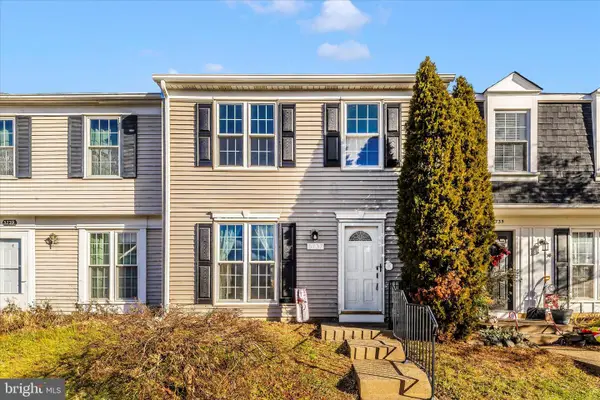 $334,999Active3 beds 2 baths1,160 sq. ft.
$334,999Active3 beds 2 baths1,160 sq. ft.5737 Sunset View Ln, FREDERICK, MD 21703
MLS# MDFR2074812Listed by: FAIRFAX REALTY PREMIER - Coming Soon
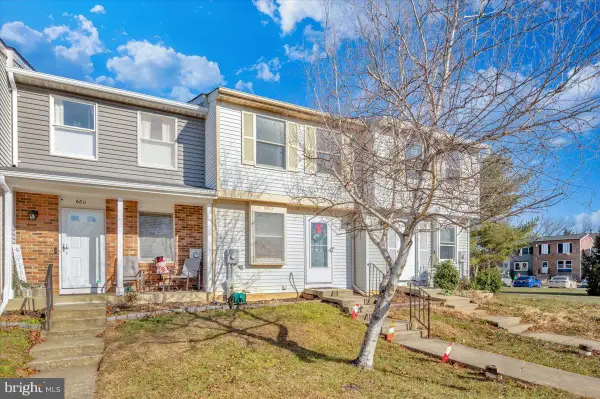 $320,000Coming Soon3 beds 2 baths
$320,000Coming Soon3 beds 2 baths6813 Farmbrook Ct, FREDERICK, MD 21703
MLS# MDFR2074802Listed by: RE/MAX REALTY PLUS - New
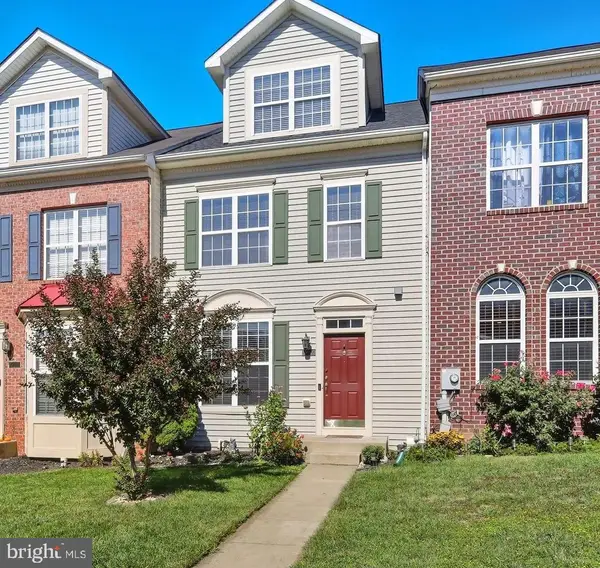 $459,999Active3 beds 4 baths3,320 sq. ft.
$459,999Active3 beds 4 baths3,320 sq. ft.7214 Black Creek Ln, FREDERICK, MD 21703
MLS# MDFR2074790Listed by: BERKSHIRE HATHAWAY HOMESERVICES PENFED REALTY - New
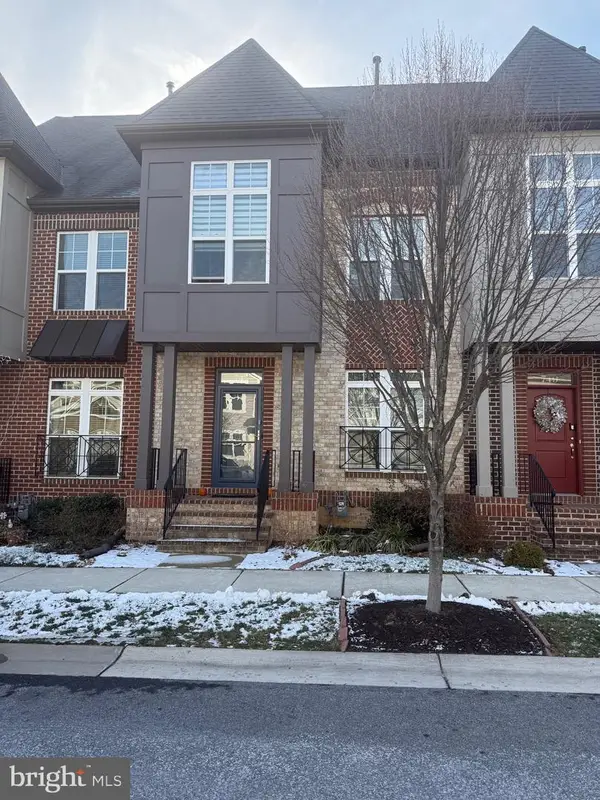 $695,000Active3 beds 4 baths2,340 sq. ft.
$695,000Active3 beds 4 baths2,340 sq. ft.747 Holden Rd, FREDERICK, MD 21701
MLS# MDFR2073892Listed by: RE/MAX ADVANTAGE REALTY
