722 Iron Forge Unit D, Frederick, MD 21702
Local realty services provided by:Better Homes and Gardens Real Estate Valley Partners
Listed by: melissa l lambert
Office: long & foster real estate, inc.
MLS#:MDFR2061716
Source:BRIGHTMLS
Price summary
- Price:$488,926
- Price per sq. ft.:$193.48
- Monthly HOA dues:$73
About this home
New Construction Luxury End-Unit Condo. Experience elevated living in this stunning end-unit Napa floorplan, spanning the third and fourth floors and designed for both comfort and sophistication. Featuring the fresh and modern Verde design package, this home blends timeless elegance with new-age style. The main level boasts an expansive open-concept layout, highlighted by a magnificent 12-foot kitchen island, abundant windows that flood the space with natural light, and a dedicated office nook. The seamless flow between the kitchen, dining, and living areas makes it perfect for entertaining or everyday relaxation. Upstairs, the thoughtfully designed second level is dedicated to comfort and privacy. A spacious loft provides additional flexible living space, while the central laundry area offers everyday convenience. The primary suite is a true retreat, complete with its own private terrace, perfect for unwinding. Two additional bedrooms share a fully appointed large second bath while a third terrace ensures even more opportunities to enjoy the surrounding views. Ideally located near I-70, I-270, and Rt. 15, this vibrant community places shopping, dining, hiking, and all that downtown Frederick has to offer just minutes from your doorstep.
Contact an agent
Home facts
- Listing ID #:MDFR2061716
- Added:268 day(s) ago
- Updated:December 25, 2025 at 08:30 AM
Rooms and interior
- Bedrooms:3
- Total bathrooms:3
- Full bathrooms:2
- Half bathrooms:1
- Living area:2,527 sq. ft.
Heating and cooling
- Cooling:Central A/C
- Heating:Electric, Forced Air, Heat Pump - Electric BackUp, Programmable Thermostat
Structure and exterior
- Roof:Architectural Shingle, Hip
- Building area:2,527 sq. ft.
Utilities
- Water:Public
- Sewer:Public Sewer
Finances and disclosures
- Price:$488,926
- Price per sq. ft.:$193.48
- Tax amount:$6,400 (2024)
New listings near 722 Iron Forge Unit D
- Coming Soon
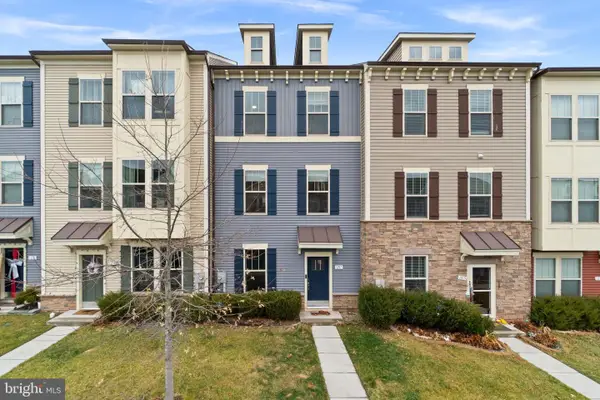 $435,000Coming Soon3 beds 3 baths
$435,000Coming Soon3 beds 3 baths1217 Lawler Dr, FREDERICK, MD 21702
MLS# MDFR2074890Listed by: LPT REALTY, LLC - Coming Soon
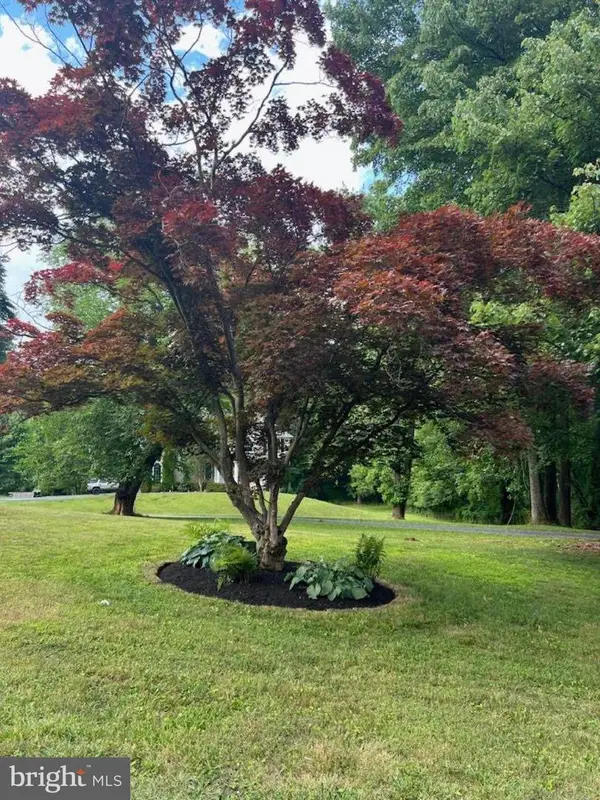 $575,000Coming Soon3 beds 3 baths
$575,000Coming Soon3 beds 3 baths245 E 6th St, FREDERICK, MD 21701
MLS# MDFR2074868Listed by: REDFIN CORP - Coming SoonOpen Sat, 12 to 2pm
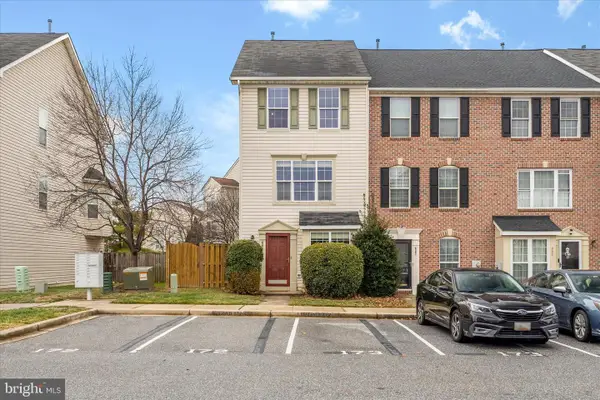 $370,000Coming Soon3 beds 2 baths
$370,000Coming Soon3 beds 2 baths609 Hollowstone Rd, FREDERICK, MD 21703
MLS# MDFR2074870Listed by: CHARIS REALTY GROUP - Coming Soon
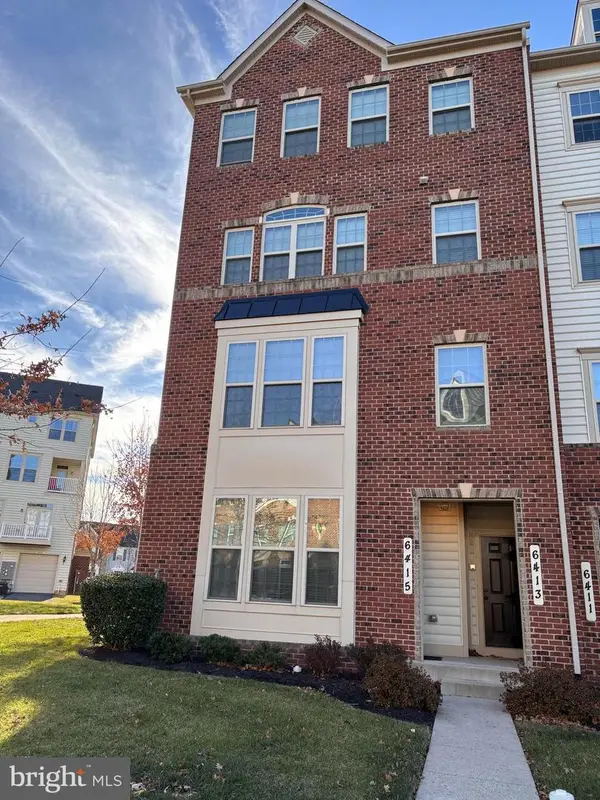 $380,000Coming Soon3 beds 3 baths
$380,000Coming Soon3 beds 3 baths6415 Alan Linton Blvd E, FREDERICK, MD 21703
MLS# MDFR2074862Listed by: NORTHROP REALTY - Coming Soon
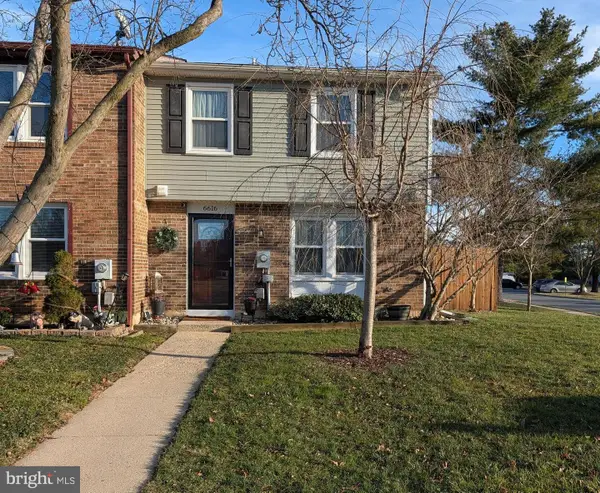 $349,999Coming Soon3 beds 2 baths
$349,999Coming Soon3 beds 2 baths6616 Pebble Ct, FREDERICK, MD 21703
MLS# MDFR2074848Listed by: WELCOME HOME REALTY GROUP - New
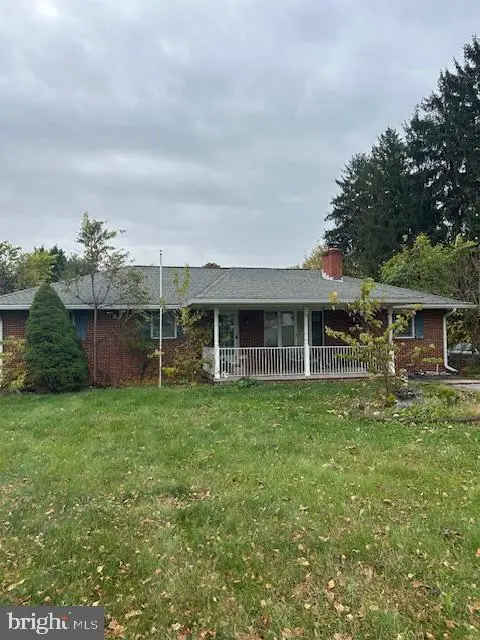 $449,900Active3 beds 2 baths2,124 sq. ft.
$449,900Active3 beds 2 baths2,124 sq. ft.7193 Peekskill Dr, FREDERICK, MD 21702
MLS# MDFR2074694Listed by: CENTURY 21 DOWNTOWN - New
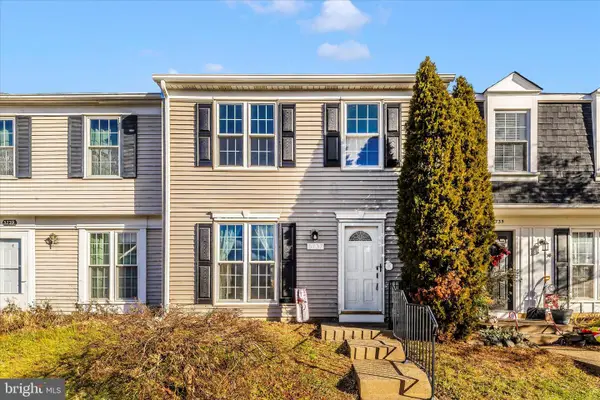 $334,999Active3 beds 2 baths1,160 sq. ft.
$334,999Active3 beds 2 baths1,160 sq. ft.5737 Sunset View Ln, FREDERICK, MD 21703
MLS# MDFR2074812Listed by: FAIRFAX REALTY PREMIER - Coming Soon
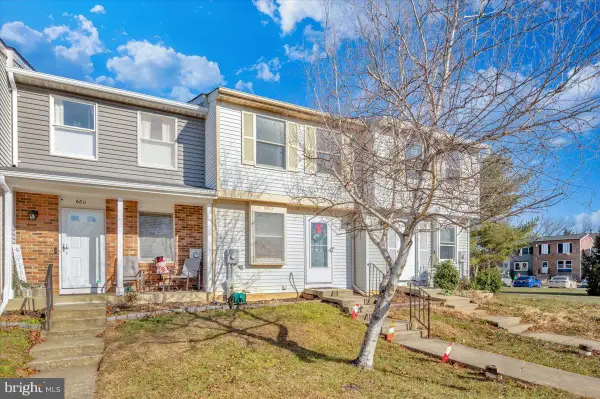 $320,000Coming Soon3 beds 2 baths
$320,000Coming Soon3 beds 2 baths6813 Farmbrook Ct, FREDERICK, MD 21703
MLS# MDFR2074802Listed by: RE/MAX REALTY PLUS - New
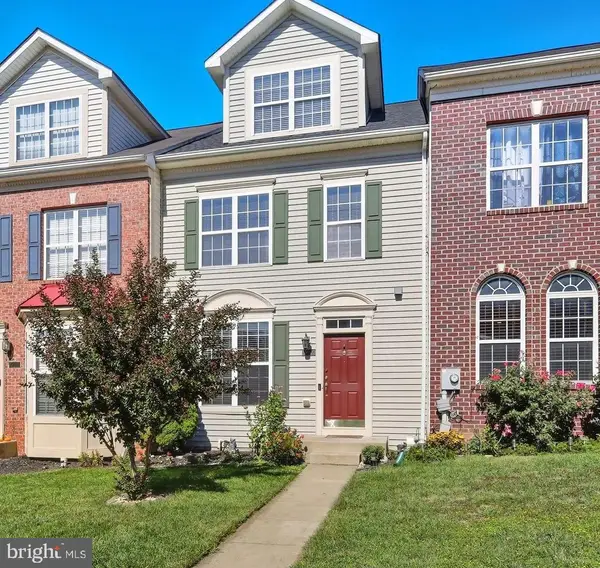 $459,999Active3 beds 4 baths3,320 sq. ft.
$459,999Active3 beds 4 baths3,320 sq. ft.7214 Black Creek Ln, FREDERICK, MD 21703
MLS# MDFR2074790Listed by: BERKSHIRE HATHAWAY HOMESERVICES PENFED REALTY - New
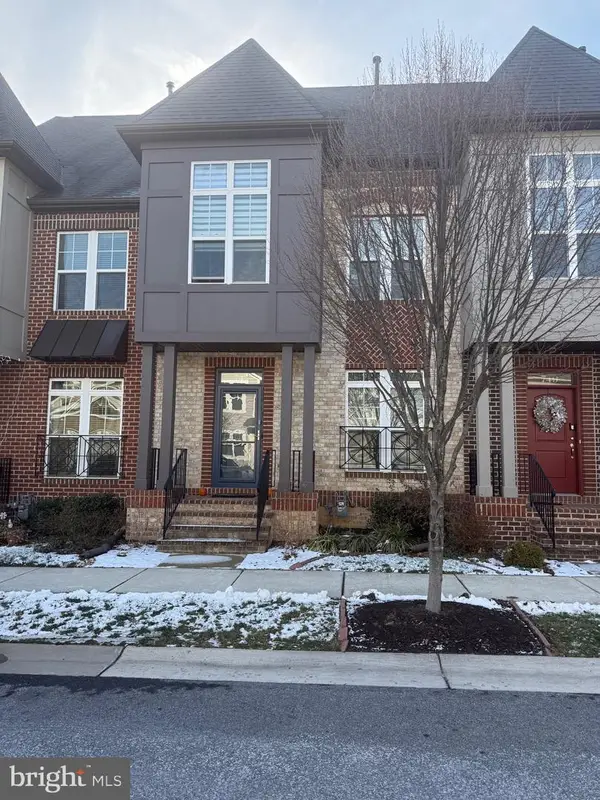 $695,000Active3 beds 4 baths2,340 sq. ft.
$695,000Active3 beds 4 baths2,340 sq. ft.747 Holden Rd, FREDERICK, MD 21701
MLS# MDFR2073892Listed by: RE/MAX ADVANTAGE REALTY
