7230 Edgemont Rd, Frederick, MD 21702
Local realty services provided by:Better Homes and Gardens Real Estate Cassidon Realty
7230 Edgemont Rd,Frederick, MD 21702
$720,000
- 3 Beds
- 3 Baths
- 3,120 sq. ft.
- Single family
- Active
Listed by: pamela debnam
Office: houwzer, llc.
MLS#:MDFR2067520
Source:BRIGHTMLS
Price summary
- Price:$720,000
- Price per sq. ft.:$230.77
About this home
Situated on a long tree-lined driveway at the end of a private road, this two-level rancher is built on a 9.44 acre wooded lot on the east slope of Braddock Mountain, only ten minutes from shopping and dining in downtown Frederick, and hiking at Gambrill State Park. The main level includes a kitchen with solid cherry counters, and large east-facing windows with a view of the sunrise and nighttime views of the city lights, 700 feet below. The living room has a cozy propane fireplace, and two sunny offices fill out the living area. Symmetrical gigabit internet service is available, making this a perfect remote work retreat. A 15x12' gas heated sunroom is attached to the living room and rear deck, which wraps around half of the home! The home has a primary suite with large bathroom, plus two guest rooms that share a single full bath in the middle of the home. Warm wood trim and large entryways throughout compliment the home's forest setting. The lower level consists of a long garage that runs the full 52' length of the home, with built-in workbenches and heavy duty shelves. The remainder of the lower level includes a workshop, exercise space, and a high-end home theater, which is fully included at asking price. A roomy half bath is attached to the theater room, with space to add a shower. Home's website includes details of the theater room, as well as well water reports and other information. Storage space is plentiful, between the garage, several closets on the lower level, and a walk-up attic with full floor. The sloping, private lot is covered with mature hardwoods and a fire pit area, where you will spot deer, turkey, fox, and even the occasional black bear and bald eagle! A large parking area on the paved driveway has space for 6 cars. There is a deer-proof raised bed garden, and herb boxes scattered along the large wrap-around deck, along with a hot tub in a custom built surround.
Contact an agent
Home facts
- Year built:1994
- Listing ID #:MDFR2067520
- Added:165 day(s) ago
- Updated:December 30, 2025 at 02:43 PM
Rooms and interior
- Bedrooms:3
- Total bathrooms:3
- Full bathrooms:2
- Half bathrooms:1
- Living area:3,120 sq. ft.
Heating and cooling
- Cooling:Ceiling Fan(s), Central A/C
- Heating:Central, Electric, Heat Pump(s)
Structure and exterior
- Roof:Composite
- Year built:1994
- Building area:3,120 sq. ft.
- Lot area:9.44 Acres
Schools
- High school:GOV. THOMAS JOHNSON
- Middle school:MONOCACY
Utilities
- Water:Well
- Sewer:Public Sewer
Finances and disclosures
- Price:$720,000
- Price per sq. ft.:$230.77
- Tax amount:$4,664 (2024)
New listings near 7230 Edgemont Rd
- New
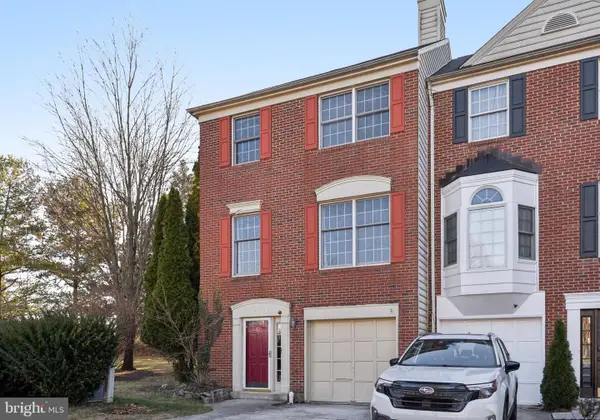 $390,000Active3 beds 3 baths1,730 sq. ft.
$390,000Active3 beds 3 baths1,730 sq. ft.2122 Brecken Dell Ct, FREDERICK, MD 21702
MLS# MDFR2075008Listed by: SAMSON PROPERTIES - Coming SoonOpen Sat, 12 to 2pm
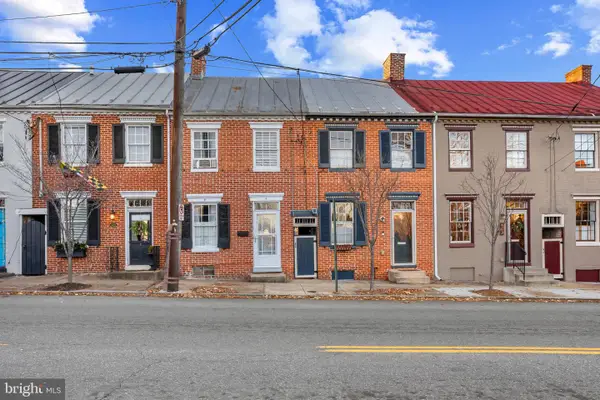 $375,000Coming Soon3 beds 1 baths
$375,000Coming Soon3 beds 1 baths427 S Market St, FREDERICK, MD 21701
MLS# MDFR2073754Listed by: CORNER HOUSE REALTY - Coming Soon
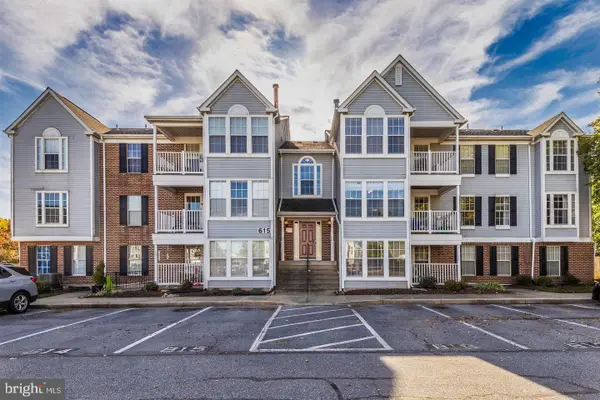 $219,000Coming Soon2 beds 2 baths
$219,000Coming Soon2 beds 2 baths615 Himes Ave #108, FREDERICK, MD 21703
MLS# MDFR2075004Listed by: FAIRFAX REALTY - New
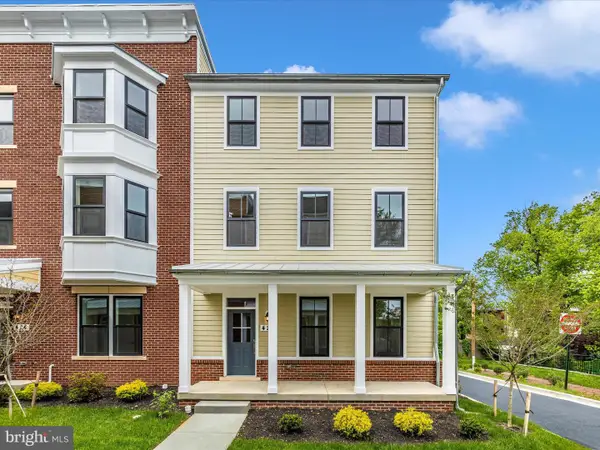 $890,000Active3 beds 3 baths
$890,000Active3 beds 3 baths426 Chapel Aly, FREDERICK, MD 21701
MLS# MDFR2074996Listed by: RE/MAX RESULTS - New
 $289,000Active2 beds 2 baths
$289,000Active2 beds 2 baths6506-d Wiltshire Dr #102, FREDERICK, MD 21703
MLS# MDFR2074872Listed by: VYBE REALTY - Coming Soon
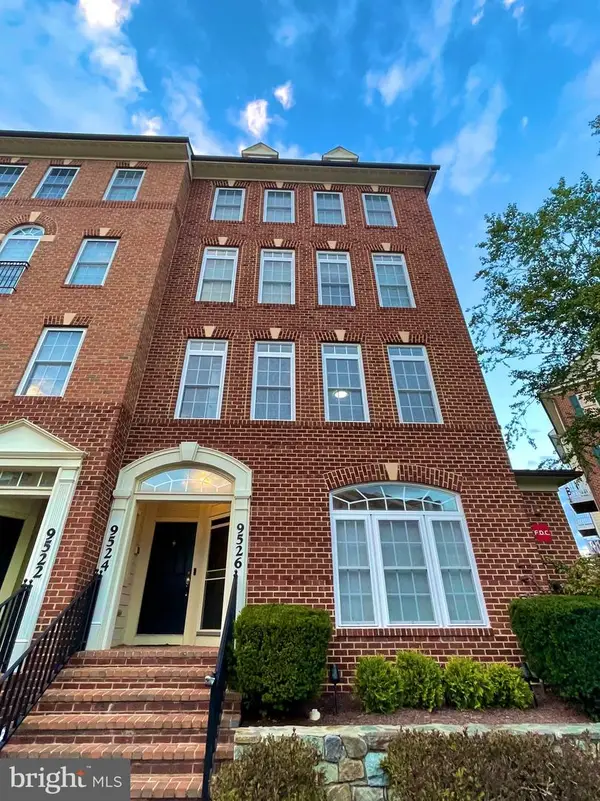 $429,000Coming Soon3 beds 3 baths
$429,000Coming Soon3 beds 3 baths9526 Hyde Pl #9526, FREDERICK, MD 21704
MLS# MDFR2074926Listed by: LIBRA REALTY, LLC - Coming SoonOpen Sat, 11am to 12:30pm
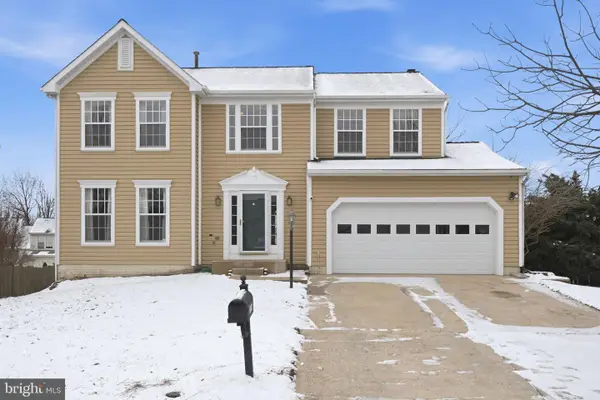 $525,000Coming Soon4 beds 4 baths
$525,000Coming Soon4 beds 4 baths1008 Inkberry Way, FREDERICK, MD 21703
MLS# MDFR2074668Listed by: KELLER WILLIAMS REALTY CENTRE - New
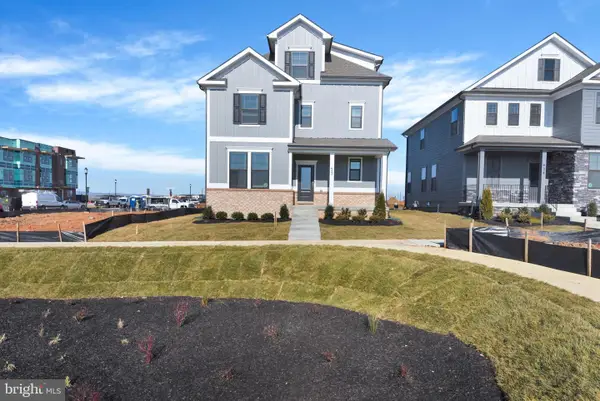 $767,810Active5 beds 6 baths3,642 sq. ft.
$767,810Active5 beds 6 baths3,642 sq. ft.459 Ensemble Way, FREDERICK, MD 21701
MLS# MDFR2074940Listed by: D.R. HORTON REALTY OF VIRGINIA, LLC - New
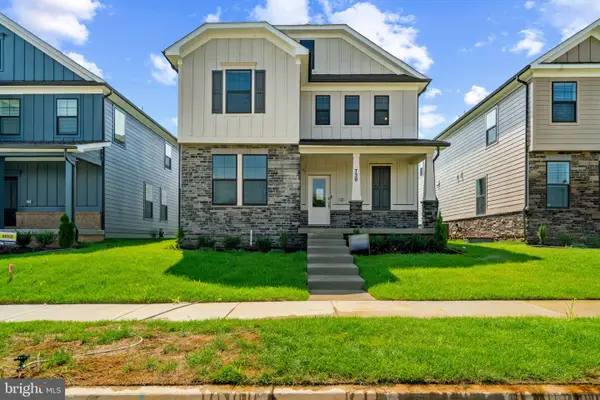 $732,346Active5 beds 5 baths3,213 sq. ft.
$732,346Active5 beds 5 baths3,213 sq. ft.461 Ensemble Way, FREDERICK, MD 21701
MLS# MDFR2074942Listed by: D.R. HORTON REALTY OF VIRGINIA, LLC - New
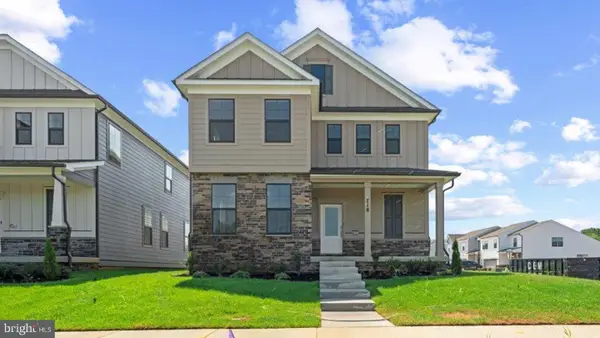 $730,346Active5 beds 5 baths3,213 sq. ft.
$730,346Active5 beds 5 baths3,213 sq. ft.443 Ensemble Way, FREDERICK, MD 21701
MLS# MDFR2074944Listed by: D.R. HORTON REALTY OF VIRGINIA, LLC
