7518 Oakmont Dr, Frederick, MD 21702
Local realty services provided by:Better Homes and Gardens Real Estate Reserve
Listed by: margaret g patschak
Office: real estate innovations
MLS#:MDFR2072732
Source:BRIGHTMLS
Price summary
- Price:$544,000
- Price per sq. ft.:$214.85
About this home
Reduced ! Welcome to Eastview!
Discover this beautifully updated home in the sought-after Eastview neighborhood, offering a welcoming community lake, playground, clubhouse, and plenty of outdoor amenities for all ages. Voluntary HOA.
Step inside to find real hardwood floors, porcelain tile, and luxury vinyl plank throughout, blending charm with modern durability. The main level boasts a formal living room with a cozy wood burning fireplace and a large bay window overlooking the mature, landscaped yard. The renovated kitchen shines with upgraded cabinetry, pantry, countertops, appliances, and fixtures.
Perfect for entertaining, the expansive great room features another brick wood burning fireplace and plenty of space for gatherings, with natural light pouring in from multiple sliding doors that open to the patio and half-acre lot. A spacious office—with potential for a separate entrance—offers the ideal setup for working from home or running a business. You’ll also find a powder room and a charming, enclosed patio that connects seamlessly to the outdoors. Upstairs, you’ll enjoy five generously sized bedrooms with hardwood floors, overhead lighting, and large closets, plus two beautifully updated full bathrooms.
This home is truly move-in ready with peace of mind included—featuring a newer roof, windows, well pump, HVAC, hot water heater, appliances, and water system. Don’t miss this rare opportunity to own a home that offers timeless quality with today’s modern upgrades—all in a vibrant, amenity-filled community. Selling As Is but Inspections are welcome.
CLOSING ASSISTANCE AVAILABLE.
Contact an agent
Home facts
- Year built:1962
- Listing ID #:MDFR2072732
- Added:122 day(s) ago
- Updated:December 29, 2025 at 02:34 PM
Rooms and interior
- Bedrooms:5
- Total bathrooms:3
- Full bathrooms:2
- Half bathrooms:1
- Living area:2,532 sq. ft.
Heating and cooling
- Cooling:Ceiling Fan(s), Central A/C, Heat Pump(s), Multi Units, Programmable Thermostat, Zoned
- Heating:Electric, Forced Air, Heat Pump(s), Zoned
Structure and exterior
- Roof:Asphalt, Pitched, Shingle
- Year built:1962
- Building area:2,532 sq. ft.
- Lot area:0.47 Acres
Utilities
- Water:Well
- Sewer:Perc Approved Septic, Septic Exists
Finances and disclosures
- Price:$544,000
- Price per sq. ft.:$214.85
- Tax amount:$5,473 (2025)
New listings near 7518 Oakmont Dr
- Coming Soon
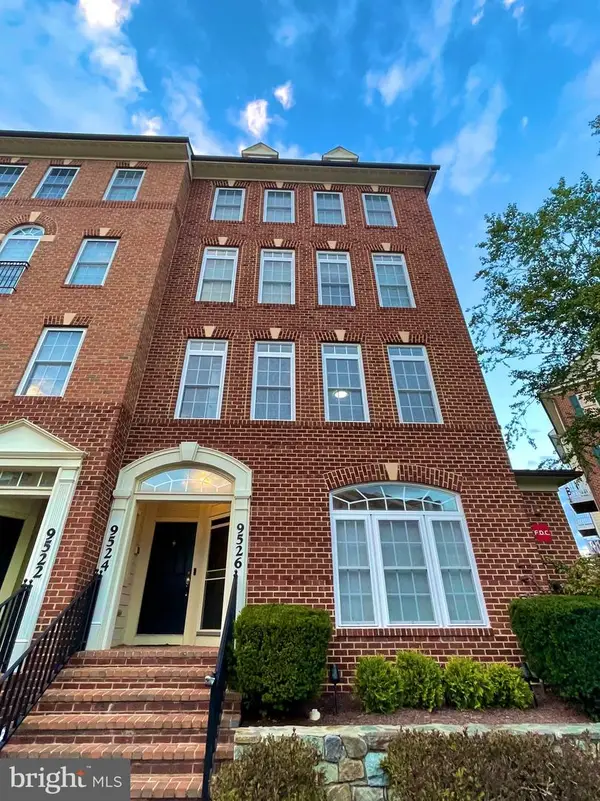 $429,000Coming Soon3 beds 3 baths
$429,000Coming Soon3 beds 3 baths9526 Hyde Pl #9526, FREDERICK, MD 21704
MLS# MDFR2074926Listed by: LIBRA REALTY, LLC - Coming SoonOpen Sat, 11am to 12:30pm
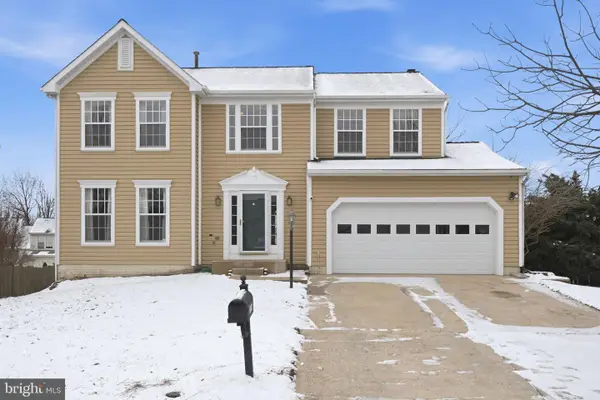 $525,000Coming Soon4 beds 4 baths
$525,000Coming Soon4 beds 4 baths1008 Inkberry Way, FREDERICK, MD 21703
MLS# MDFR2074668Listed by: KELLER WILLIAMS REALTY CENTRE - New
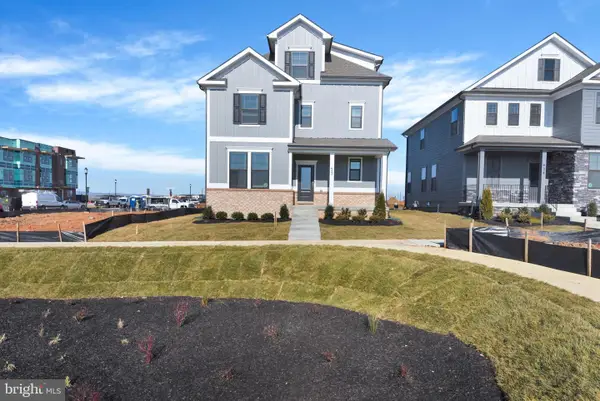 $767,810Active5 beds 6 baths3,642 sq. ft.
$767,810Active5 beds 6 baths3,642 sq. ft.459 Ensemble Way, FREDERICK, MD 21701
MLS# MDFR2074940Listed by: D.R. HORTON REALTY OF VIRGINIA, LLC - New
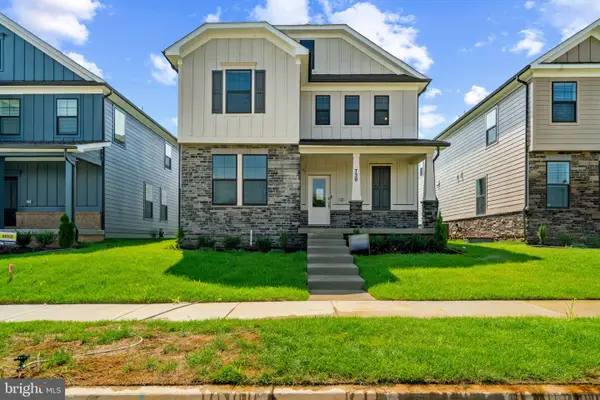 $732,346Active5 beds 5 baths3,213 sq. ft.
$732,346Active5 beds 5 baths3,213 sq. ft.461 Ensemble Way, FREDERICK, MD 21701
MLS# MDFR2074942Listed by: D.R. HORTON REALTY OF VIRGINIA, LLC - New
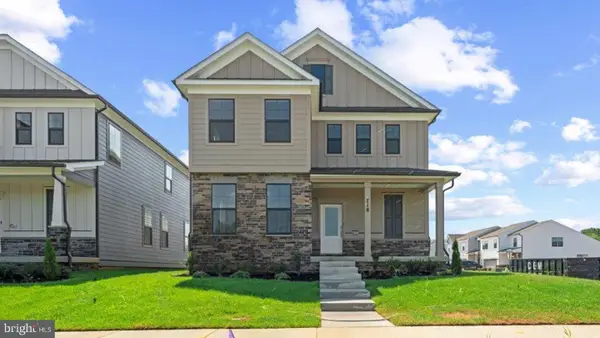 $730,346Active5 beds 5 baths3,213 sq. ft.
$730,346Active5 beds 5 baths3,213 sq. ft.443 Ensemble Way, FREDERICK, MD 21701
MLS# MDFR2074944Listed by: D.R. HORTON REALTY OF VIRGINIA, LLC - New
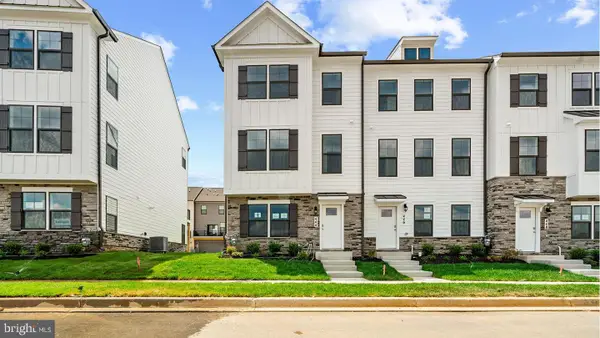 $488,990Active4 beds 4 baths1,962 sq. ft.
$488,990Active4 beds 4 baths1,962 sq. ft.721 Compass Way, FREDERICK, MD 21701
MLS# MDFR2074948Listed by: D.R. HORTON REALTY OF VIRGINIA, LLC - New
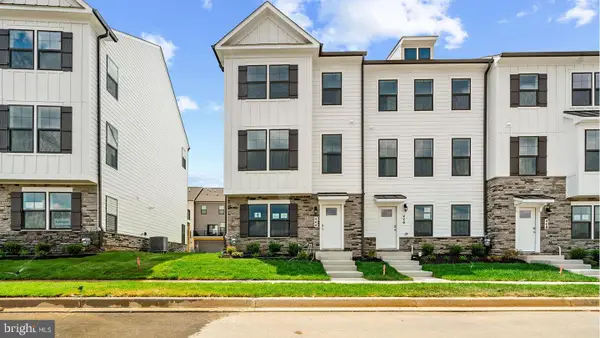 $496,475Active4 beds 4 baths1,962 sq. ft.
$496,475Active4 beds 4 baths1,962 sq. ft.719 Compass Way, FREDERICK, MD 21701
MLS# MDFR2074950Listed by: D.R. HORTON REALTY OF VIRGINIA, LLC - New
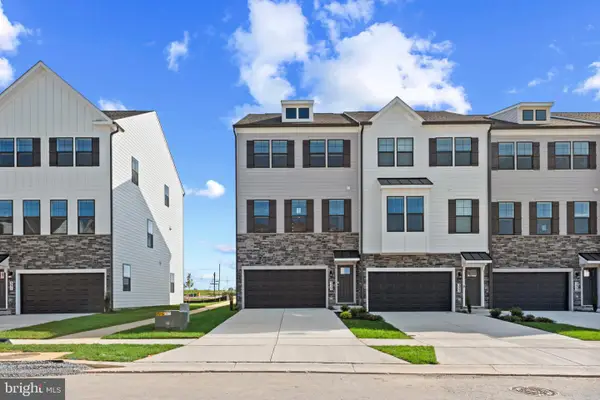 $525,939Active4 beds 4 baths2,270 sq. ft.
$525,939Active4 beds 4 baths2,270 sq. ft.413 Ensemble Way, FREDERICK, MD 21701
MLS# MDFR2074952Listed by: D.R. HORTON REALTY OF VIRGINIA, LLC - New
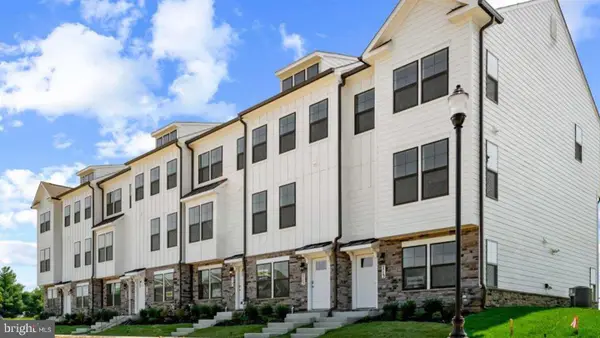 $436,990Active4 beds 4 baths1,793 sq. ft.
$436,990Active4 beds 4 baths1,793 sq. ft.330 Ensemble Way, FREDERICK, MD 21701
MLS# MDFR2074954Listed by: D.R. HORTON REALTY OF VIRGINIA, LLC - New
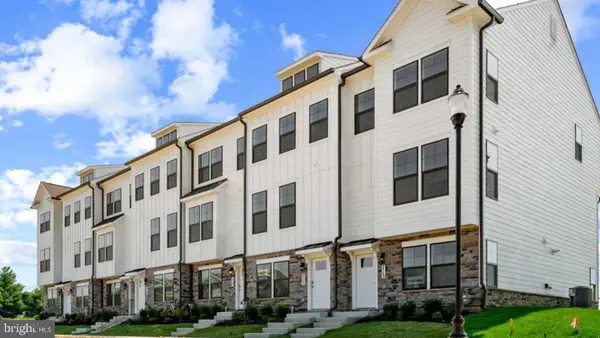 $459,990Active4 beds 4 baths1,793 sq. ft.
$459,990Active4 beds 4 baths1,793 sq. ft.322 Ensemble Way, FREDERICK, MD 21701
MLS# MDFR2074956Listed by: D.R. HORTON REALTY OF VIRGINIA, LLC
