760 Elevation Rd #lot 51, FREDERICK, MD 21702
Local realty services provided by:Better Homes and Gardens Real Estate Cassidon Realty
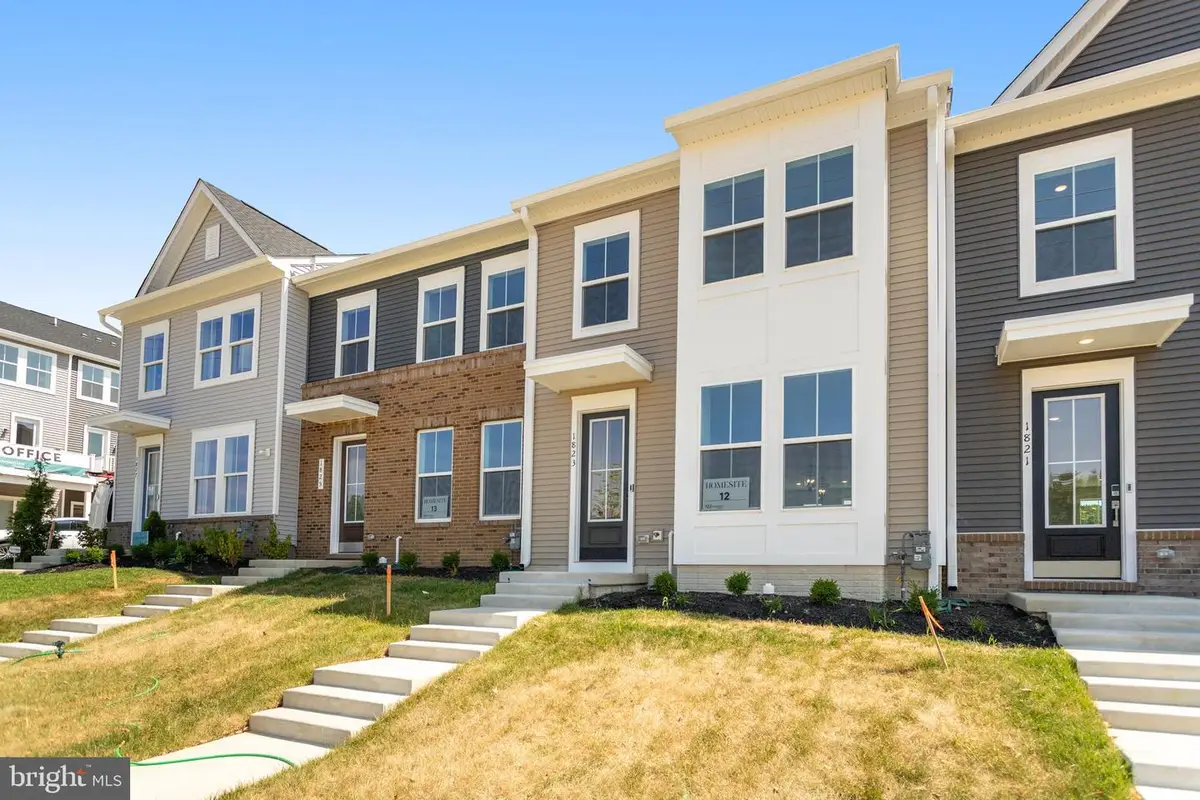

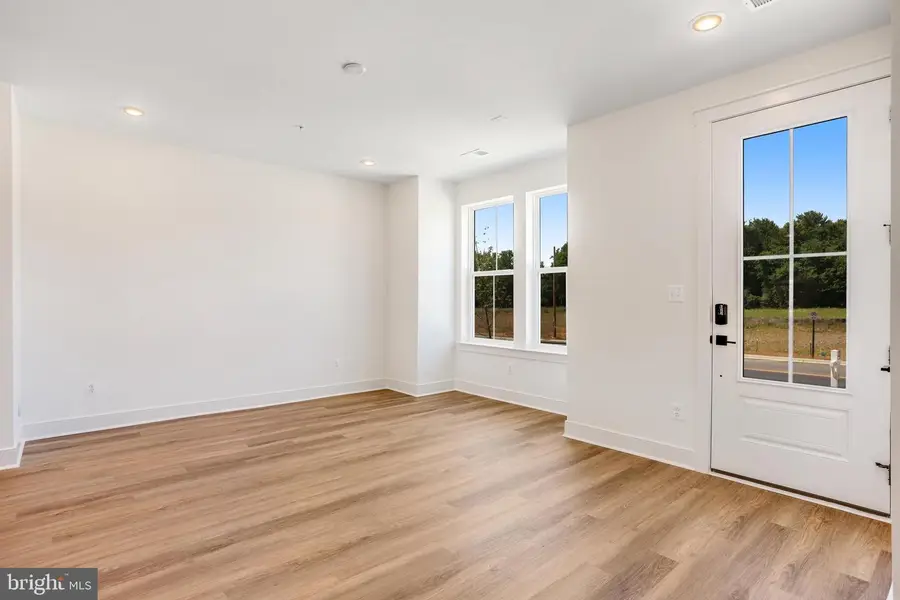
760 Elevation Rd #lot 51,FREDERICK, MD 21702
$404,550
- 3 Beds
- 3 Baths
- 1,600 sq. ft.
- Townhouse
- Pending
Listed by:sylvia s cowles
Office:sylvia scott cowles
MLS#:MDFR2059296
Source:BRIGHTMLS
Price summary
- Price:$404,550
- Price per sq. ft.:$252.84
- Monthly HOA dues:$70
About this home
MOVE IN MAY 2025!***This charming townhome includes a number of stunning features: Open and airy floorplan, perfect for entertaining. Gorgeous farmhouse-style kitchen with large island for meal prep and casual dining, stainless steel appliances, upgraded cabinets and upgraded granite countertops, plus pantry and pantry cabinet. Sun-lit dining area with access to the patio and an adjacent, versatile HovHub with barn door off the dining area for a quiet place to work. Main level includes luxury vinyl plank flooring.
Luxurious primary suite with large walk-in closet and attached bath with quartz countertops on dual vanities, upgraded ceramic tiled shower and private water closet. Also included on this upper level is luxury vinyl plank flooring in all three bedrooms. Our LOOKS design team have coordinated all of the interior finishes to make this home complete.
****The Towns at Gambrill Glenn is a stunning community of 110 new townhomes for sale in the city of Frederick, Maryland. Homeowners can enjoy shopping, dining, and entertainment options all close to their new home. Live nearby commuting routes, I-70, I-270 and Rt 15. Each home is offered in one of our new interior design Looks: Loft, Farmhouse, Classic or Elements for on-trend style in your new home.
*** Prices and terms subject to change.
Contact an agent
Home facts
- Year built:2025
- Listing Id #:MDFR2059296
- Added:190 day(s) ago
- Updated:August 15, 2025 at 07:30 AM
Rooms and interior
- Bedrooms:3
- Total bathrooms:3
- Full bathrooms:2
- Half bathrooms:1
- Living area:1,600 sq. ft.
Heating and cooling
- Cooling:Central A/C, Energy Star Cooling System, Programmable Thermostat
- Heating:90% Forced Air, Central, Energy Star Heating System, Forced Air, Natural Gas, Programmable Thermostat
Structure and exterior
- Roof:Asphalt
- Year built:2025
- Building area:1,600 sq. ft.
- Lot area:0.05 Acres
Utilities
- Water:Public
- Sewer:Public Sewer
Finances and disclosures
- Price:$404,550
- Price per sq. ft.:$252.84
New listings near 760 Elevation Rd #lot 51
- Coming Soon
 $449,000Coming Soon3 beds 3 baths
$449,000Coming Soon3 beds 3 baths233 Wyngate Dr, FREDERICK, MD 21701
MLS# MDFR2069042Listed by: LONG & FOSTER REAL ESTATE, INC. - New
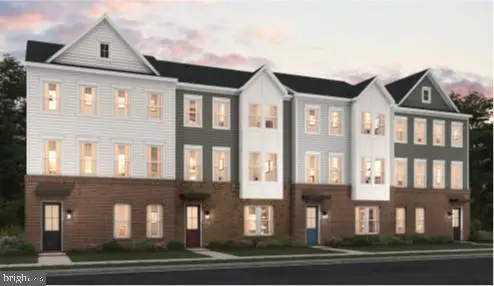 $549,105Active4 beds 4 baths2,397 sq. ft.
$549,105Active4 beds 4 baths2,397 sq. ft.1726 Blacksmith Way #lot 91, FREDERICK, MD 21702
MLS# MDFR2069014Listed by: SYLVIA SCOTT COWLES - New
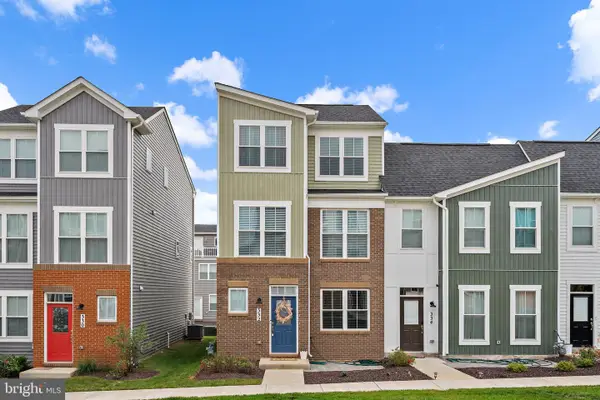 $479,000Active3 beds 3 baths2,168 sq. ft.
$479,000Active3 beds 3 baths2,168 sq. ft.332 Furgeson Ln, FREDERICK, MD 21702
MLS# MDFR2068852Listed by: SPRING HILL REAL ESTATE, LLC. - Coming Soon
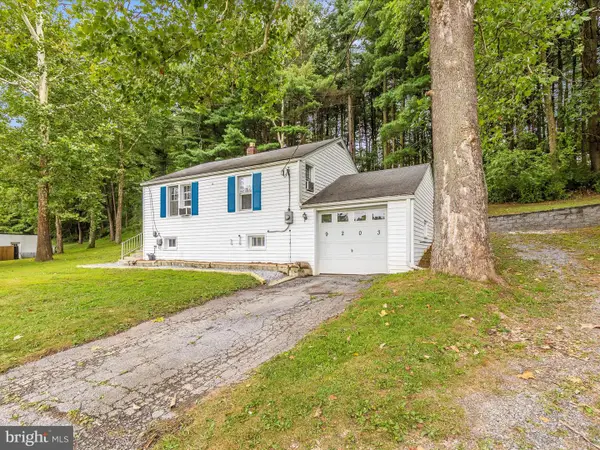 $275,000Coming Soon2 beds 1 baths
$275,000Coming Soon2 beds 1 baths9203 Baltimore Rd, FREDERICK, MD 21704
MLS# MDFR2069018Listed by: RE/MAX PLUS - Coming Soon
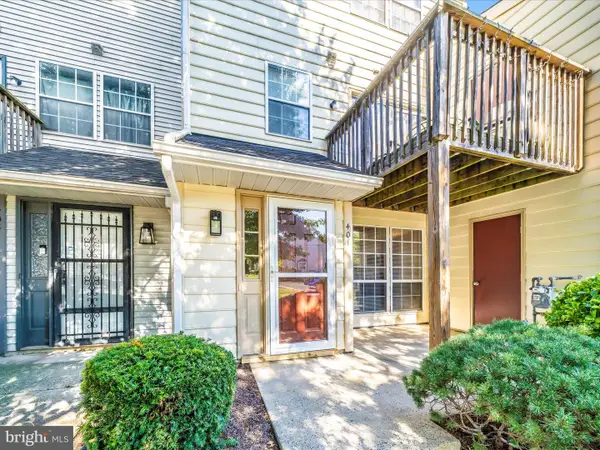 $185,000Coming Soon1 beds 1 baths
$185,000Coming Soon1 beds 1 baths401 Terry Ct #a1, FREDERICK, MD 21701
MLS# MDFR2068940Listed by: BACH REAL ESTATE - Coming Soon
 $415,000Coming Soon3 beds 4 baths
$415,000Coming Soon3 beds 4 baths1714 Emory St, FREDERICK, MD 21701
MLS# MDFR2068998Listed by: KELLER WILLIAMS REALTY CENTRE - Coming Soon
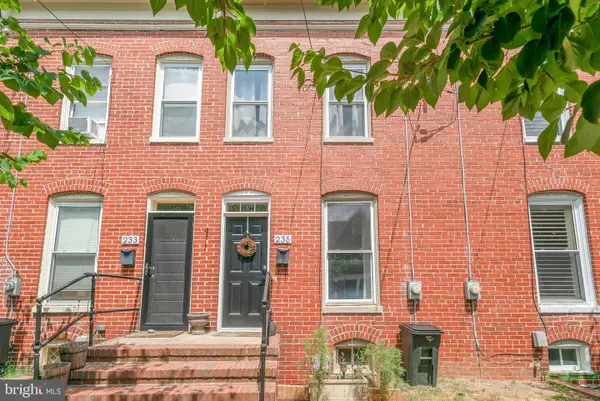 $375,000Coming Soon2 beds 1 baths
$375,000Coming Soon2 beds 1 baths235 6th St E, FREDERICK, MD 21701
MLS# MDFR2068590Listed by: REDFIN CORP - Coming Soon
 $459,900Coming Soon4 beds 4 baths
$459,900Coming Soon4 beds 4 baths125 Mcclellan Dr, FREDERICK, MD 21702
MLS# MDFR2068942Listed by: BACH REAL ESTATE - New
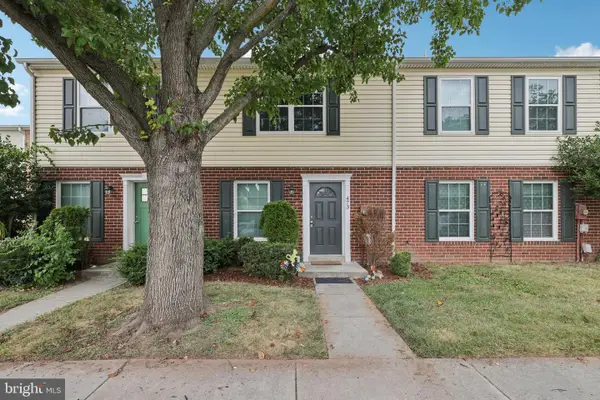 $310,000Active3 beds 2 baths1,088 sq. ft.
$310,000Active3 beds 2 baths1,088 sq. ft.473 Arwell Ct #473, FREDERICK, MD 21703
MLS# MDFR2068972Listed by: SAMSON PROPERTIES - Coming Soon
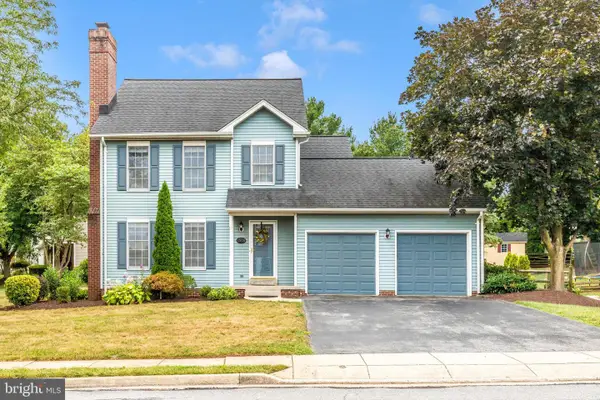 $534,900Coming Soon3 beds 3 baths
$534,900Coming Soon3 beds 3 baths2504 Candle Ridge Dr, FREDERICK, MD 21702
MLS# MDFR2068938Listed by: REAL ESTATE INNOVATIONS

