7917 Runnymeade Dr, FREDERICK, MD 21702
Local realty services provided by:Better Homes and Gardens Real Estate Premier
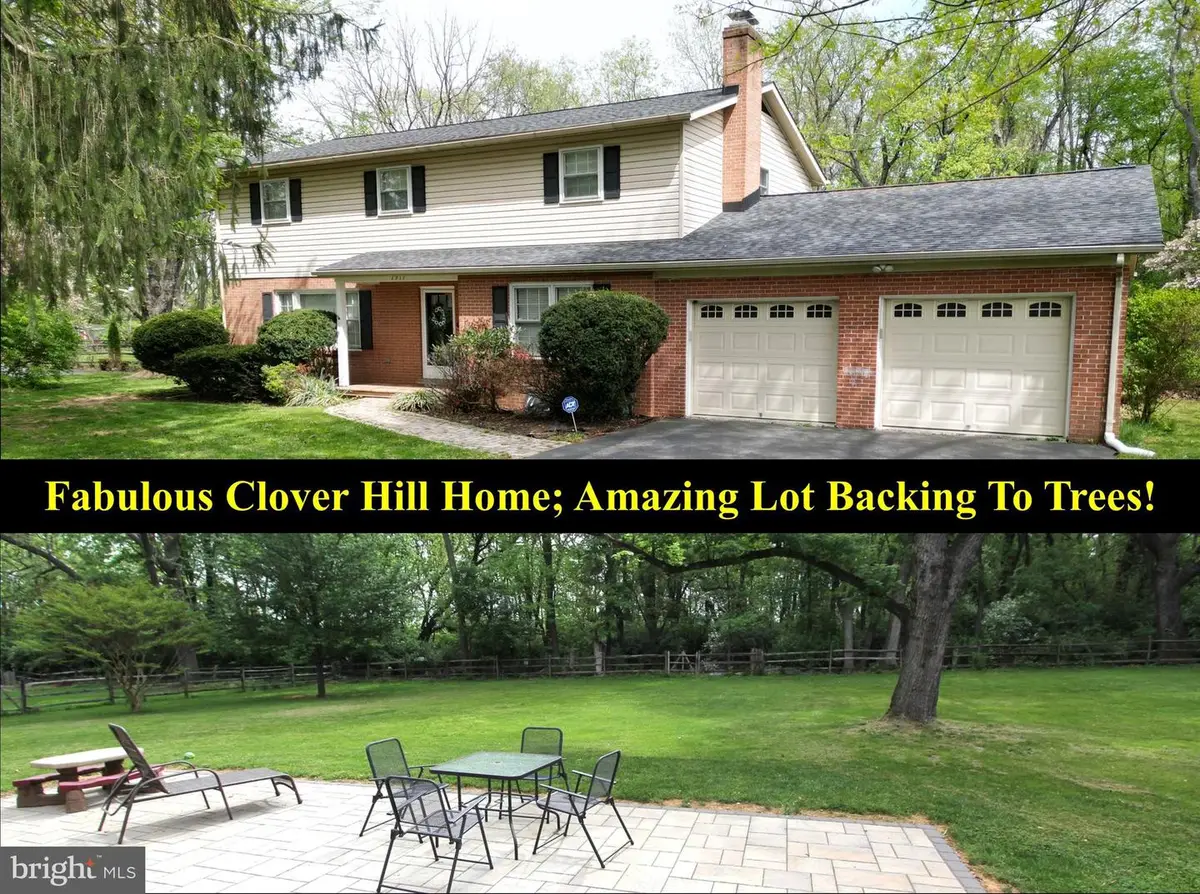
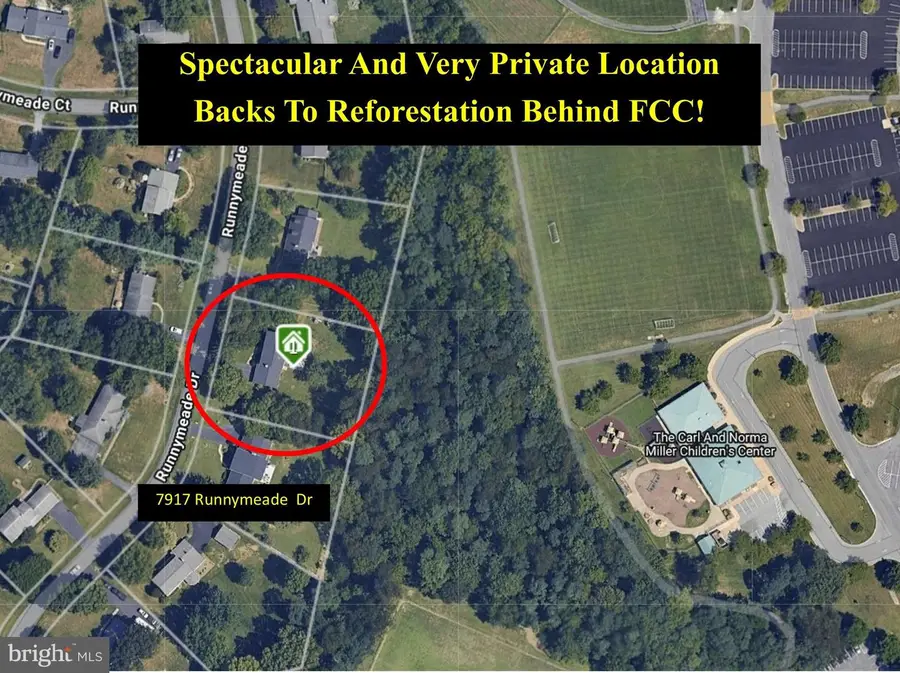
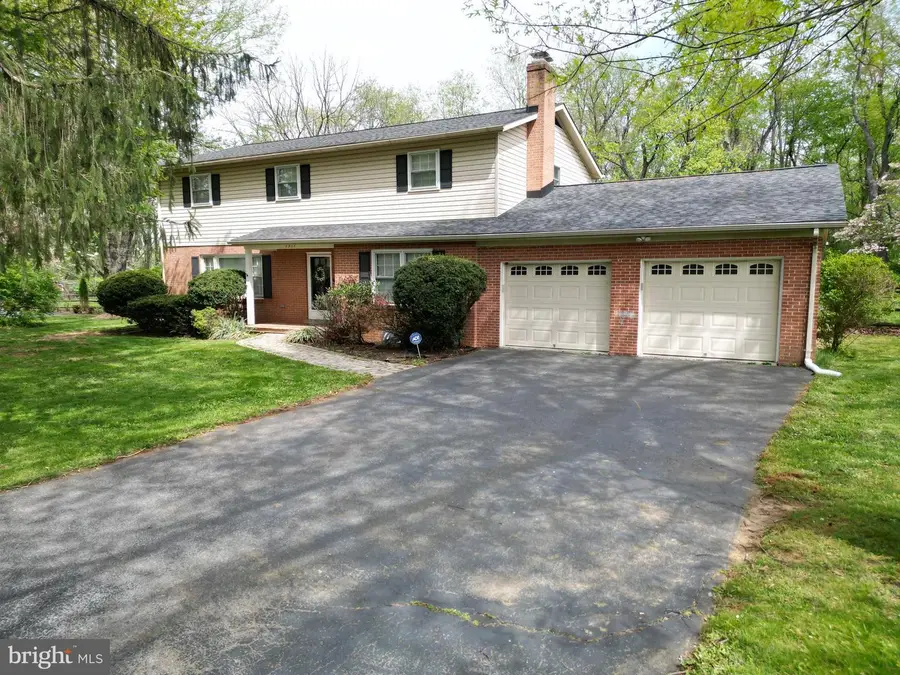
7917 Runnymeade Dr,FREDERICK, MD 21702
$624,900
- 4 Beds
- 3 Baths
- 3,175 sq. ft.
- Single family
- Pending
Listed by:greg phillips
Office:catoctin realty
MLS#:MDFR2062276
Source:BRIGHTMLS
Price summary
- Price:$624,900
- Price per sq. ft.:$196.82
- Monthly HOA dues:$45.92
About this home
Gorgeous 4 bedroom, 2 full and 1 half bath colonial with a huge fenced yard in the most private section of Clover Hill, Frederick's premier neighborhood. This amazing home features a large eat-in kitchen with with granite counters, custom backsplash, stainless steel appliances, recessed lighting and ceramic tile floors. The spacious family room has a floor-to-ceiling stone hearth fireplace, custom built-in cabinets, recessed lighting, and hardwood floors. The main level also has an inviting entry foyer, a formal living room and formal dining room, all with gleaming hardwood floors. The dining room has modern overhead lighting, crown moulding and chair rail, and the living room has recessed lighting. Rounding out the main level is a convenient remodeled half-bathroom and a huge laundry/mudroom with ceramic tile floors, built-in cabinets, utility sink and service door exit to the backyard. Upstairs are 4 large bedrooms, each with hardwood floors and ceiling fans. The amazing owner's suite also has a large walk-in closet and remodeled ensuite bath with ceramic tile floors, recessed lighting, double sink, granite countertop, soaking tub & separate shower. There's also an enormous remodeled hall bathroom upstairs, with wainscoting, double sinks, granite counters and second entrance from the fourth bedroom. Downstairs is a finished walk-up lower level with huge recreation room, an office/den and utility room with plenty of room for storage. This property also features a huge screened-in porch which overlooks the fenced backyard with private deck and mature landscaping. The front yard features a cozy porch ,a paver-stone walkway and oversized two-car attached garage. The huge, .69 acre lot backs to the forested buffer area between this section of Runnymeade Dr. and FCC. Adjacent to the screened porch is a deck, and just into the yard is a lovely patio. The roof was replaced in 2021, the gas furnace was replaced in 2022, the water softener was replaced in 2024, the well pump was replaced in 2017 and the well was tested for VA/FHA criteria in March, 2025. Clover Hill is a fabulous community with 13-acre private park with swimming pool, clubhouse, walking trails, picnic pavillion, baseball diamonds, basketball and more. The community is close to downtown Frederick, shopping ,restaurants and is accessible to all major commuting routes. Best of all, there are no city taxes! This amazing property is in move-in condition and is priced to sell now.
Contact an agent
Home facts
- Year built:1969
- Listing Id #:MDFR2062276
- Added:106 day(s) ago
- Updated:August 15, 2025 at 07:30 AM
Rooms and interior
- Bedrooms:4
- Total bathrooms:3
- Full bathrooms:2
- Half bathrooms:1
- Living area:3,175 sq. ft.
Heating and cooling
- Cooling:Ceiling Fan(s), Central A/C
- Heating:Forced Air, Natural Gas
Structure and exterior
- Roof:Asphalt
- Year built:1969
- Building area:3,175 sq. ft.
- Lot area:0.69 Acres
Schools
- High school:GOVERNOR THOMAS JOHNSON
- Middle school:MONOCACY
- Elementary school:YELLOW SPRINGS
Utilities
- Water:Well
- Sewer:Septic Exists
Finances and disclosures
- Price:$624,900
- Price per sq. ft.:$196.82
- Tax amount:$6,141 (2024)
New listings near 7917 Runnymeade Dr
- Coming Soon
 $449,000Coming Soon3 beds 3 baths
$449,000Coming Soon3 beds 3 baths233 Wyngate Dr, FREDERICK, MD 21701
MLS# MDFR2069042Listed by: LONG & FOSTER REAL ESTATE, INC. - New
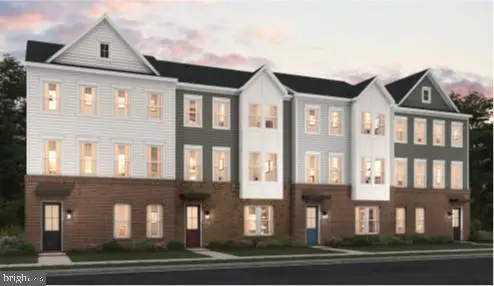 $549,105Active4 beds 4 baths2,397 sq. ft.
$549,105Active4 beds 4 baths2,397 sq. ft.1726 Blacksmith Way #lot 91, FREDERICK, MD 21702
MLS# MDFR2069014Listed by: SYLVIA SCOTT COWLES - New
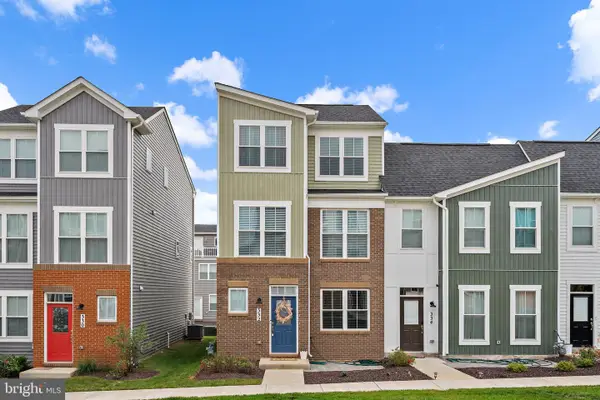 $479,000Active3 beds 3 baths2,168 sq. ft.
$479,000Active3 beds 3 baths2,168 sq. ft.332 Furgeson Ln, FREDERICK, MD 21702
MLS# MDFR2068852Listed by: SPRING HILL REAL ESTATE, LLC. - Coming Soon
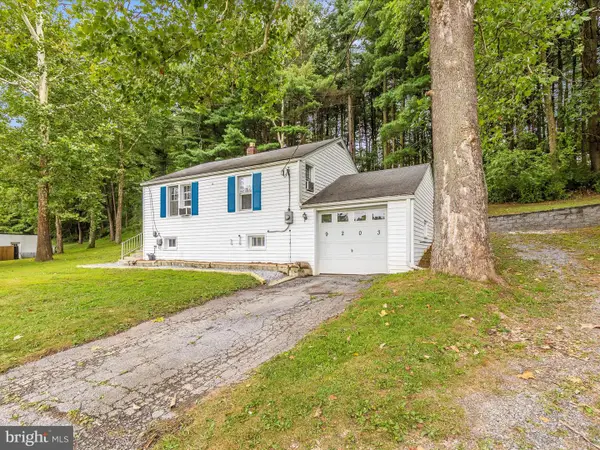 $275,000Coming Soon2 beds 1 baths
$275,000Coming Soon2 beds 1 baths9203 Baltimore Rd, FREDERICK, MD 21704
MLS# MDFR2069018Listed by: RE/MAX PLUS - Coming Soon
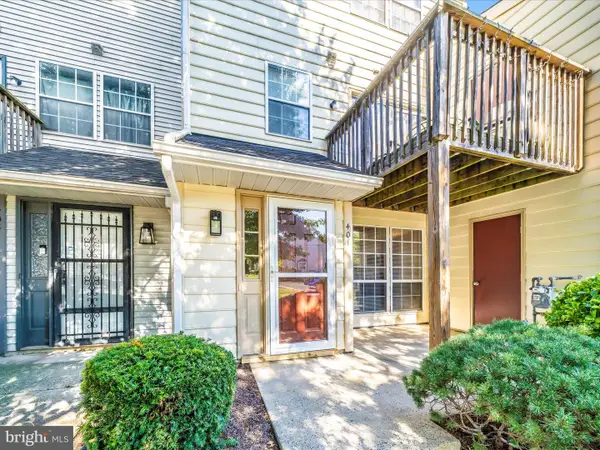 $185,000Coming Soon1 beds 1 baths
$185,000Coming Soon1 beds 1 baths401 Terry Ct #a1, FREDERICK, MD 21701
MLS# MDFR2068940Listed by: BACH REAL ESTATE - Coming Soon
 $415,000Coming Soon3 beds 4 baths
$415,000Coming Soon3 beds 4 baths1714 Emory St, FREDERICK, MD 21701
MLS# MDFR2068998Listed by: KELLER WILLIAMS REALTY CENTRE - Coming Soon
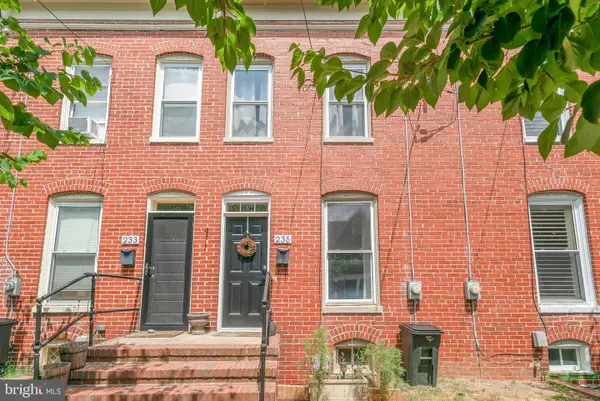 $375,000Coming Soon2 beds 1 baths
$375,000Coming Soon2 beds 1 baths235 6th St E, FREDERICK, MD 21701
MLS# MDFR2068590Listed by: REDFIN CORP - Coming Soon
 $459,900Coming Soon4 beds 4 baths
$459,900Coming Soon4 beds 4 baths125 Mcclellan Dr, FREDERICK, MD 21702
MLS# MDFR2068942Listed by: BACH REAL ESTATE - New
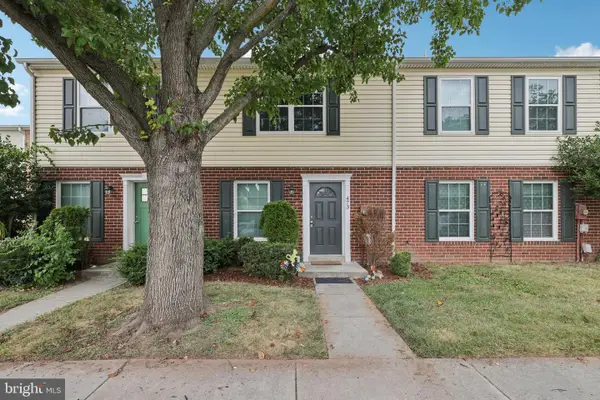 $310,000Active3 beds 2 baths1,088 sq. ft.
$310,000Active3 beds 2 baths1,088 sq. ft.473 Arwell Ct #473, FREDERICK, MD 21703
MLS# MDFR2068972Listed by: SAMSON PROPERTIES - Coming Soon
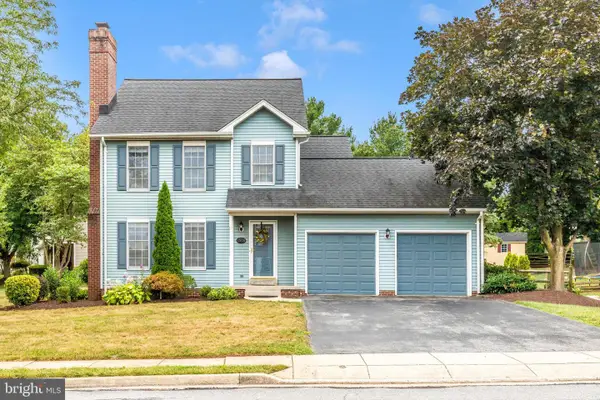 $534,900Coming Soon3 beds 3 baths
$534,900Coming Soon3 beds 3 baths2504 Candle Ridge Dr, FREDERICK, MD 21702
MLS# MDFR2068938Listed by: REAL ESTATE INNOVATIONS

