801 Foundry St, Frederick, MD 21701
Local realty services provided by:Better Homes and Gardens Real Estate Murphy & Co.
801 Foundry St,Frederick, MD 21701
$834,000
- 6 Beds
- 5 Baths
- 4,192 sq. ft.
- Single family
- Active
Upcoming open houses
- Sun, Oct 1212:00 pm - 02:00 pm
Listed by:claudia e macdonald
Office:redfin corp
MLS#:MDFR2071604
Source:BRIGHTMLS
Price summary
- Price:$834,000
- Price per sq. ft.:$198.95
- Monthly HOA dues:$80
About this home
ONE OF A KIND IN RENN QUARTER - PREMIERE CORNER LOT WITH SIDE ENTRY 2-CAR GARAGE, GREEN SPACE IN FRONT AND BEHIND, AND FULLY-FENCED REAR YARD!!! Discover your dream home with this Summit Floor Plan. This magnificent, 6 Bedroom, 5 Full Bath, 4,192 sq ft, move in ready home is meticulously designed for modern living. Including the extremely desirable bonus living room/loft on the second floor with Mountain Views and glorious sunsets. Perfect for office space, kid’s playroom, or family lounge. In addition to the upstairs loft, the owner’s suite doubles as an adult oasis, a perfect place to relax, with views of open, protected land, and close-by Carroll creek. The on-suite bathroom features an oversized shower with separate soaking tub and large walk-in closet. Two more spacious bedrooms round out the second level, both showcasing walk-in closets. The third spare bedroom doubles as a princess suite, complete with walk in-closet and private on-suite full bathroom. Downstairs, an open and inviting kitchen and family room screams entertainment. The gourmet kitchen with white easy-close cabinets has accentuated stainless steel appliances, a built-in wall oven and microwave, hood vent, quartz countertops, and a trendy herringbone, mosaic glass backsplash. A separate formal dining room which can double as an office or main level guest bedroom with full bath complete the main floor. A short trip down to the finished, walk-up basement opens to a beautifully finished rec room; large enough for all your entertainment needs. Around the corner, a larger basement bedroom and full bathroom complete your lower level. If that's all not enough, the attached 2-car, side loading garage features a fast Tesla car charger. Finally, this oversized corner home faces a large open space, and is a short walk from to the community pool, gym dog park, and tot lot. HURRY! COME MAKE THIS AMAZING 6 BEDROOM, 5 FULL BATH HOUSE, LESS THAN 1 MILE FROM THE HEART OF DOWNTOWN FREDERICK, YOUR NEW HOME!!!!
****MORTGAGE SAVINGS MAY BE AVAILABLE FOR BUYERS OF THIS LISTING***
Contact an agent
Home facts
- Year built:2024
- Listing ID #:MDFR2071604
- Added:2 day(s) ago
- Updated:October 11, 2025 at 04:36 AM
Rooms and interior
- Bedrooms:6
- Total bathrooms:5
- Full bathrooms:5
- Living area:4,192 sq. ft.
Heating and cooling
- Cooling:Central A/C
- Heating:Heat Pump(s), Natural Gas
Structure and exterior
- Roof:Architectural Shingle
- Year built:2024
- Building area:4,192 sq. ft.
- Lot area:0.14 Acres
Utilities
- Water:Public
- Sewer:Public Sewer
Finances and disclosures
- Price:$834,000
- Price per sq. ft.:$198.95
- Tax amount:$13,043 (2024)
New listings near 801 Foundry St
- New
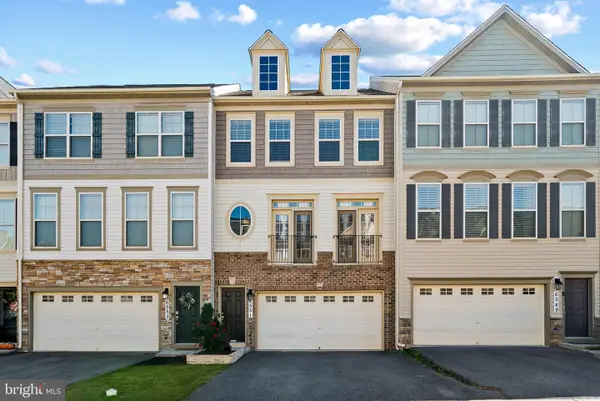 $488,888Active3 beds 4 baths2,420 sq. ft.
$488,888Active3 beds 4 baths2,420 sq. ft.6551 Britannic Pl, FREDERICK, MD 21703
MLS# MDFR2071692Listed by: MONUMENT SOTHEBY'S INTERNATIONAL REALTY - New
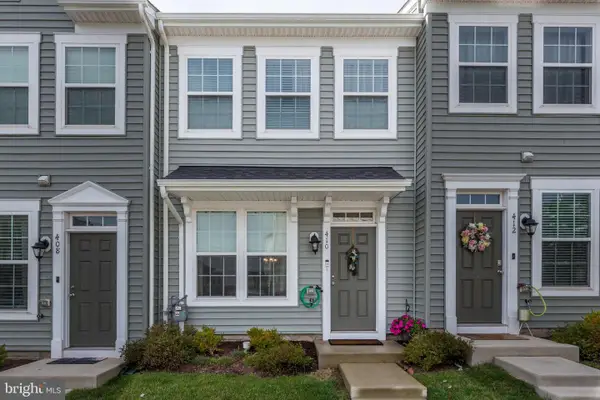 $385,000Active2 beds 3 baths1,536 sq. ft.
$385,000Active2 beds 3 baths1,536 sq. ft.410 Pemberton Park Ln, FREDERICK, MD 21703
MLS# MDFR2071678Listed by: PEARSON SMITH REALTY, LLC 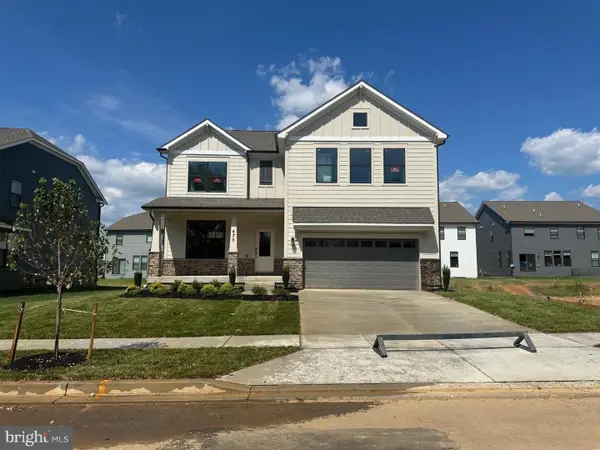 $685,000Pending5 beds 4 baths3,376 sq. ft.
$685,000Pending5 beds 4 baths3,376 sq. ft.451 Ensemble Way, FREDERICK, MD 21701
MLS# MDFR2072004Listed by: D.R. HORTON REALTY OF VIRGINIA, LLC- New
 $549,990Active3 beds 3 baths2,163 sq. ft.
$549,990Active3 beds 3 baths2,163 sq. ft.1600 Corn Crib Pl, FREDERICK, MD 21702
MLS# MDFR2070012Listed by: HOMESMART - New
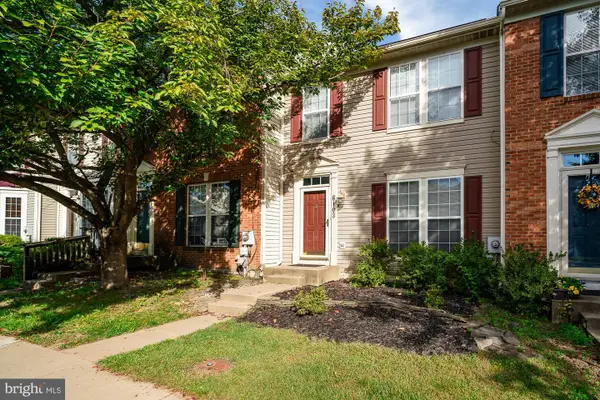 $419,900Active3 beds 3 baths2,170 sq. ft.
$419,900Active3 beds 3 baths2,170 sq. ft.6103 Newport Ter, FREDERICK, MD 21701
MLS# MDFR2066992Listed by: REAL ESTATE TEAMS, LLC - New
 $2,950Active4 beds 4 baths1,962 sq. ft.
$2,950Active4 beds 4 baths1,962 sq. ft.742 Compass Way, FREDERICK, MD 21701
MLS# MDFR2071662Listed by: FAIRFAX REALTY PREMIER - New
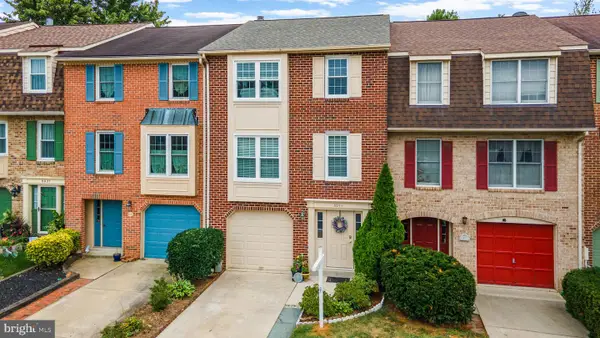 $408,000Active3 beds 3 baths1,800 sq. ft.
$408,000Active3 beds 3 baths1,800 sq. ft.8033 Hollow Reed Ct, FREDERICK, MD 21701
MLS# MDFR2071756Listed by: LPT REALTY, LLC 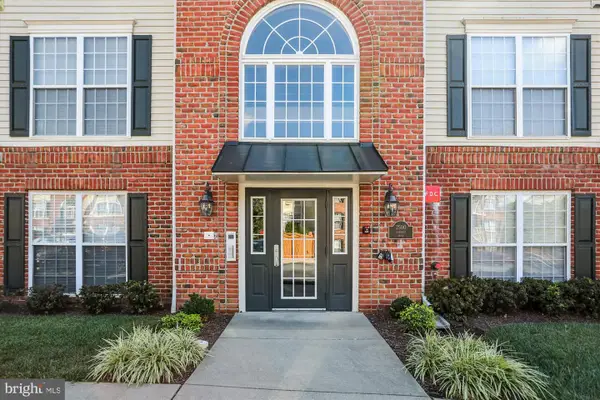 $307,500Active2 beds 2 baths
$307,500Active2 beds 2 baths2500 Coleridge Dr #2a, FREDERICK, MD 21702
MLS# MDFR2065566Listed by: KELLER WILLIAMS REALTY CENTRE- Coming SoonOpen Sat, 12 to 2pm
 $635,000Coming Soon4 beds 5 baths
$635,000Coming Soon4 beds 5 baths18 Maxwell Sq, FREDERICK, MD 21701
MLS# MDFR2071642Listed by: LONG & FOSTER REAL ESTATE, INC. - Coming Soon
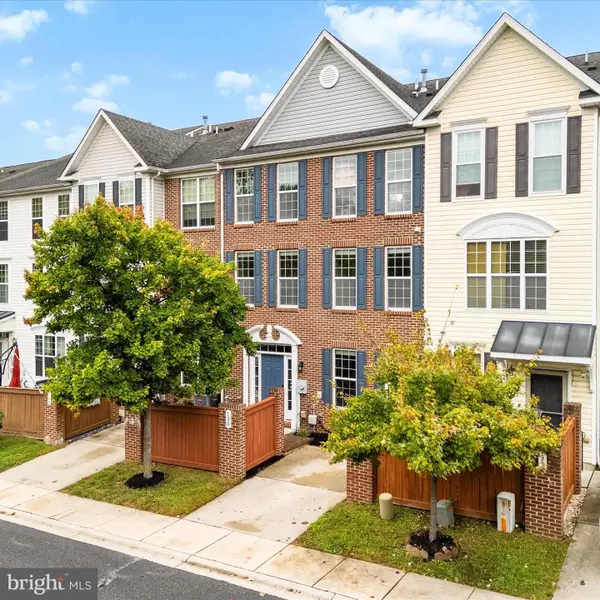 $368,000Coming Soon3 beds 3 baths
$368,000Coming Soon3 beds 3 baths130 Mountain Creek Cir, FREDERICK, MD 21702
MLS# MDFR2071560Listed by: RE/MAX RESULTS
