8028 Hollow Reed Ct, Frederick, MD 21701
Local realty services provided by:Better Homes and Gardens Real Estate GSA Realty
8028 Hollow Reed Ct,Frederick, MD 21701
$425,000
- 3 Beds
- 3 Baths
- 1,792 sq. ft.
- Townhouse
- Pending
Listed by:ronald e wolfe
Office:charis realty group
MLS#:MDFR2070448
Source:BRIGHTMLS
Price summary
- Price:$425,000
- Price per sq. ft.:$237.17
- Monthly HOA dues:$119
About this home
***OPEN HOUSE — Saturday, October 4th from 1-3pm*** Stunning end-unit townhome in the highly desirable Waterside community. Meticulously maintained and packed with upgrades. Enter to brand-new LVP flooring in the foyer with access to the garage and mechanical room, plus a large recreation room with brand-new carpet and a cozy fireplace, perfect for entertaining. The second level features LVP flooring throughout, a fully remodeled kitchen with granite countertops, stainless steel appliances, and an oversized island with built-in cabinetry on both sides, plus an eat-in area that opens to a private deck and fully fenced yard (brand-new back door). This level also includes an updated powder room, a formal dining room with chair-rail molding, and a family room at the front of the home that fills the space with evening sunlight. Upstairs, brand-new carpet spans the entire level, featuring a skylight-lit primary suite with a fully renovated ensuite bath, including new vanity, shower with new wall panels and pan, and new shower flooring. A fully updated hall bath matches the primary suite, and two generously sized additional bedrooms—each with its own ceiling fan—complete the upper floor. Notable updates include (dates are approximate): freshly painted; new carpet throughout; new LVP in entryway; new water heater (Dec 2024); full kitchen remodel (Approx. 2020); kitchen appliances except dishwasher (Approx. 2023); dishwasher (Approx. 2019); back door to deck — brand-new; LVP flooring on 2nd floor (Approx. 2020); new gutter (Approx. 2019); and garage door (Approx. 2020). Waterside residents enjoy a family-friendly community with a pool, scenic walking paths along the Monocacy River, and landscaped open spaces, all minutes from Wegmans, Historic Downtown Frederick’s shops and restaurants, Monocacy National Battlefield trails, and major commuter routes. Don't miss out, and schedule your tour today!
Contact an agent
Home facts
- Year built:1986
- Listing ID #:MDFR2070448
- Added:46 day(s) ago
- Updated:November 01, 2025 at 07:28 AM
Rooms and interior
- Bedrooms:3
- Total bathrooms:3
- Full bathrooms:2
- Half bathrooms:1
- Living area:1,792 sq. ft.
Heating and cooling
- Cooling:Central A/C
- Heating:Electric, Heat Pump(s)
Structure and exterior
- Year built:1986
- Building area:1,792 sq. ft.
- Lot area:0.06 Acres
Schools
- High school:WALKERSVILLE
- Middle school:WALKERSVILLE
- Elementary school:WALKERSVILLE
Utilities
- Water:Public
- Sewer:Public Sewer
Finances and disclosures
- Price:$425,000
- Price per sq. ft.:$237.17
- Tax amount:$3,663 (2025)
New listings near 8028 Hollow Reed Ct
- Coming Soon
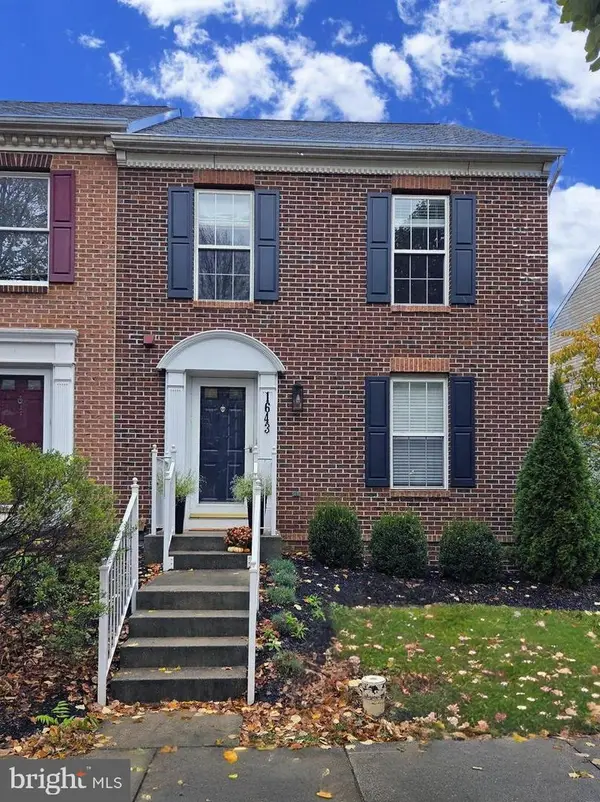 $410,000Coming Soon3 beds 4 baths
$410,000Coming Soon3 beds 4 baths1643 Coopers Way, FREDERICK, MD 21701
MLS# MDFR2072782Listed by: REAL ESTATE TEAMS, LLC - Coming Soon
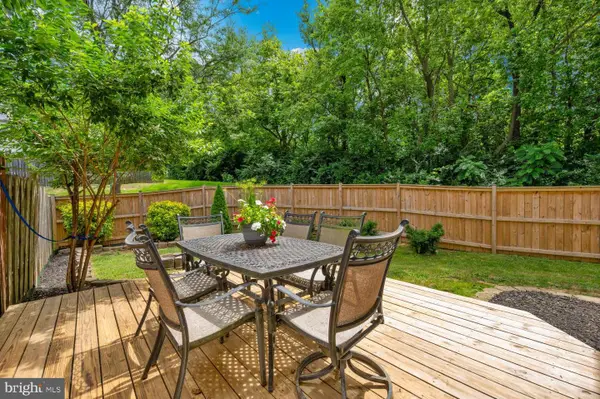 $339,900Coming Soon3 beds 3 baths
$339,900Coming Soon3 beds 3 baths1723 Northridge Ln, FREDERICK, MD 21702
MLS# MDFR2072794Listed by: SAMSON PROPERTIES - New
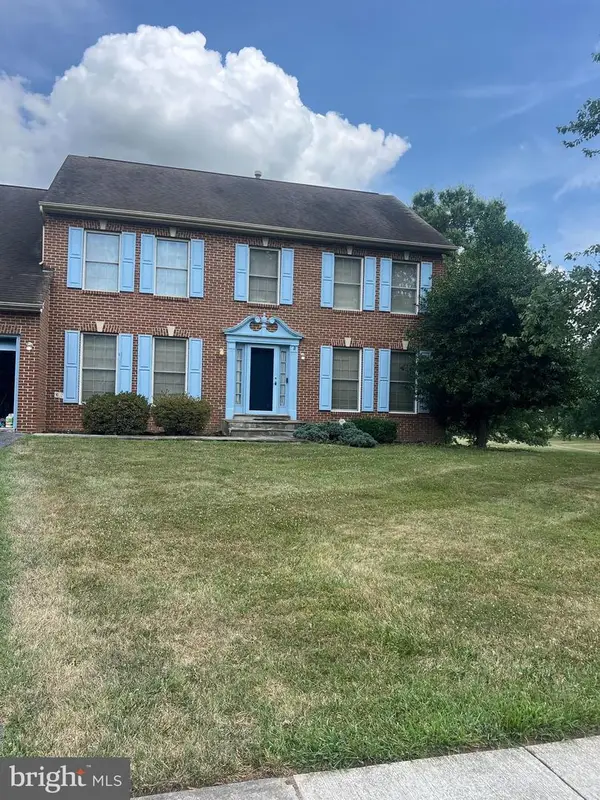 $550,000Active4 beds 4 baths3,280 sq. ft.
$550,000Active4 beds 4 baths3,280 sq. ft.6107 Spring Meadow Ln, FREDERICK, MD 21701
MLS# MDFR2072838Listed by: SAMSON PROPERTIES 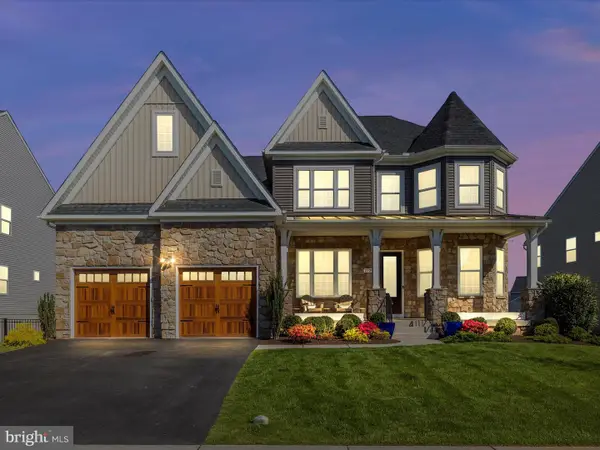 $950,000Pending4 beds 4 baths5,300 sq. ft.
$950,000Pending4 beds 4 baths5,300 sq. ft.2729 Moon Shot Ln, FREDERICK, MD 21702
MLS# MDFR2068944Listed by: MACKINTOSH, INC.- Coming Soon
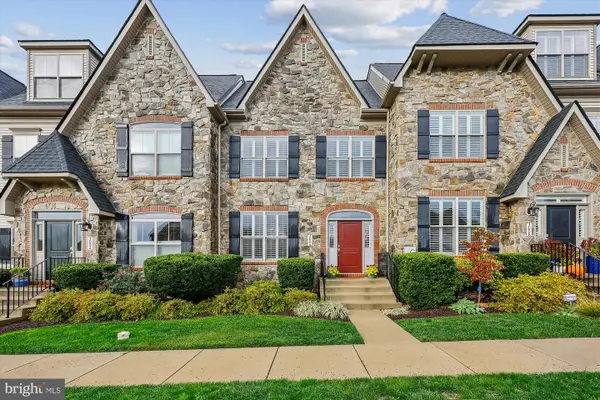 $625,000Coming Soon3 beds 4 baths
$625,000Coming Soon3 beds 4 baths3006 Palatine Dr, FREDERICK, MD 21701
MLS# MDFR2068550Listed by: COLDWELL BANKER REALTY - New
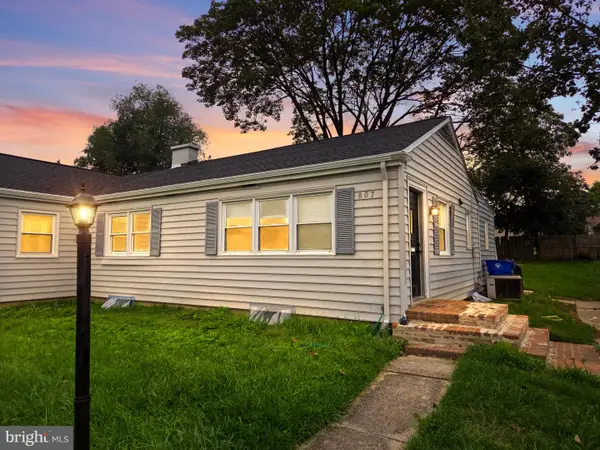 $449,900Active3 beds 3 baths1,032 sq. ft.
$449,900Active3 beds 3 baths1,032 sq. ft.807 Montclaire Ave, FREDERICK, MD 21701
MLS# MDFR2071994Listed by: RE/MAX REALTY PLUS - New
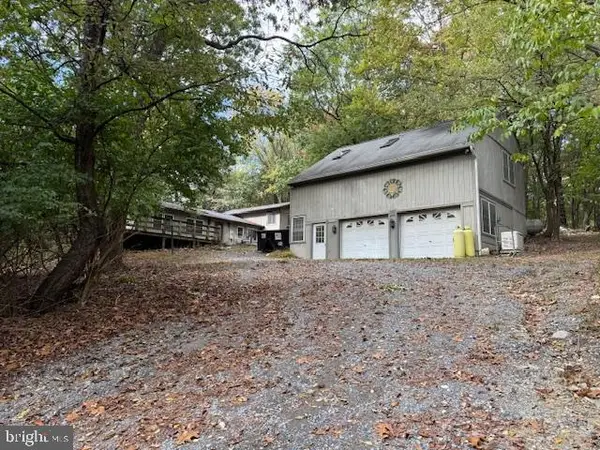 $525,000Active3 beds 2 baths2,636 sq. ft.
$525,000Active3 beds 2 baths2,636 sq. ft.8629 Indian Springs Rd, FREDERICK, MD 21702
MLS# MDFR2072516Listed by: CHARIS REALTY GROUP - Coming Soon
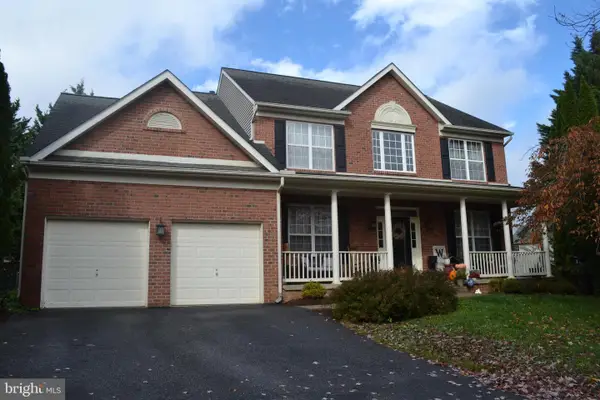 $799,990Coming Soon4 beds 4 baths
$799,990Coming Soon4 beds 4 baths9002 Harris St, FREDERICK, MD 21704
MLS# MDFR2071110Listed by: RE/MAX TOWN CENTER - New
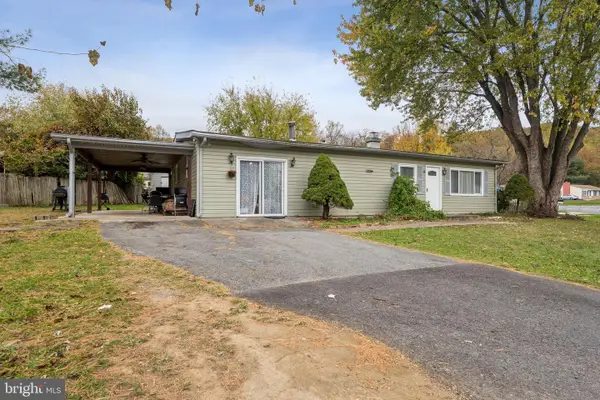 $250,000Active4 beds 1 baths1,273 sq. ft.
$250,000Active4 beds 1 baths1,273 sq. ft.9306 Granite Cir, FREDERICK, MD 21702
MLS# MDFR2072700Listed by: KELLER WILLIAMS REALTY CENTRE - New
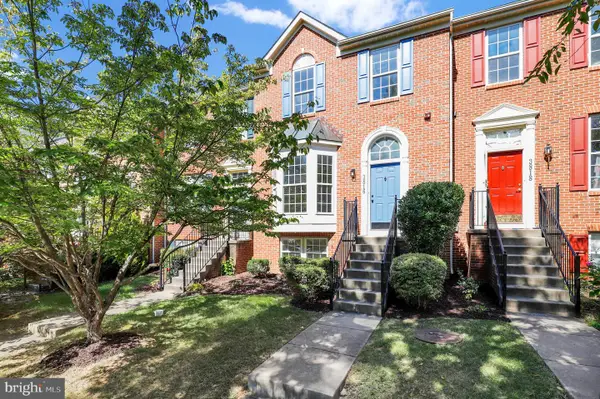 $549,900Active4 beds 4 baths2,572 sq. ft.
$549,900Active4 beds 4 baths2,572 sq. ft.3816 Sugarloaf Pkwy, FREDERICK, MD 21704
MLS# MDFR2072812Listed by: REDFIN CORP
