8322 Jordan Valley Way, FREDERICK, MD 21702
Local realty services provided by:Better Homes and Gardens Real Estate Cassidon Realty
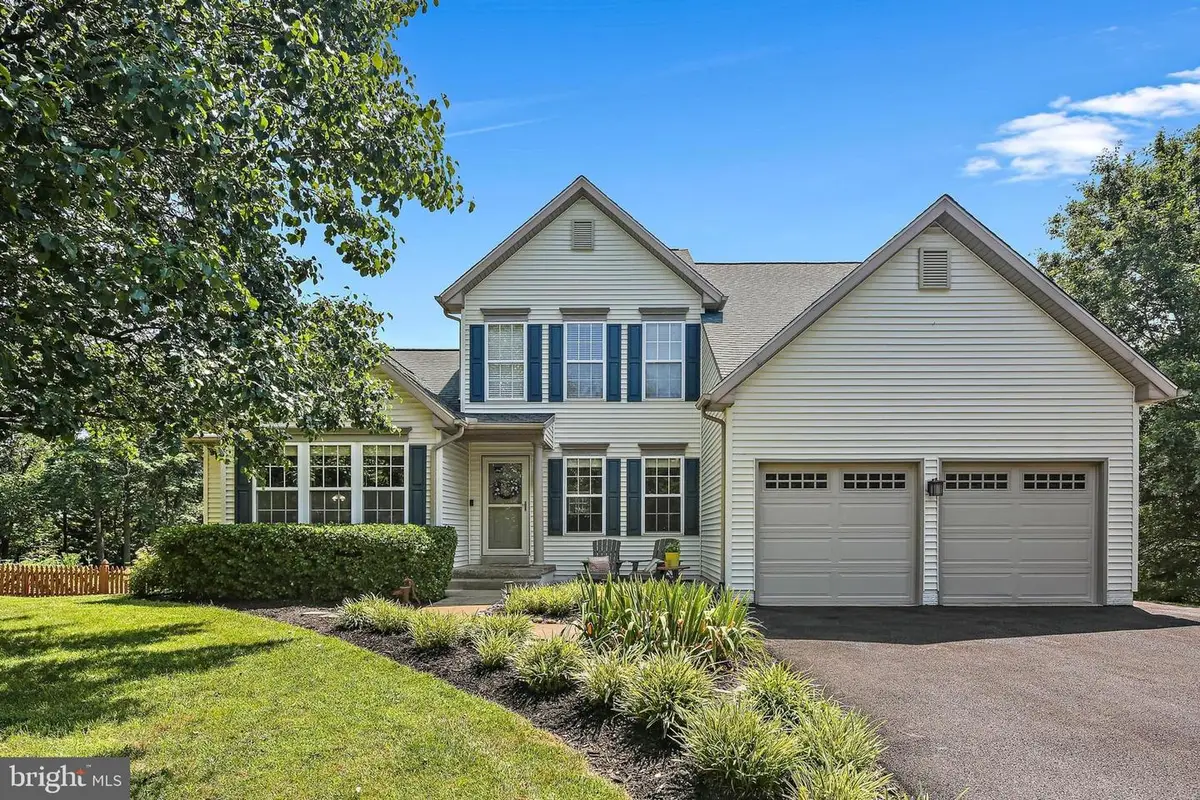
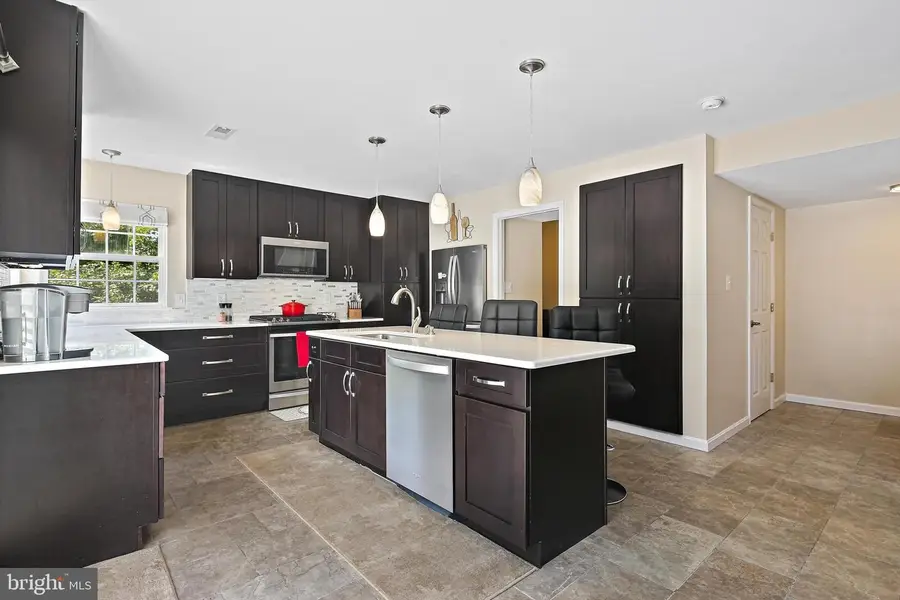

8322 Jordan Valley Way,FREDERICK, MD 21702
$795,000
- 4 Beds
- 4 Baths
- 3,837 sq. ft.
- Single family
- Pending
Listed by:nickolaus b waldner
Office:keller williams realty centre
MLS#:MDFR2065228
Source:BRIGHTMLS
Price summary
- Price:$795,000
- Price per sq. ft.:$207.19
- Monthly HOA dues:$45.92
About this home
Welcome to 8322 Jordan Valley Way – A Rare Find in Clover Hill! Tucked away in one of Frederick’s most desirable neighborhoods, this meticulously maintained home sits on just under an acre of private, tree-lined land—offering the perfect balance of comfort, space, and tranquility. Step inside to discover beautiful hardwood floors throughout the main level and a thoughtfully designed layout that includes a bright home office with lovely views of the front yard. The spacious main-level primary suite is a true retreat, featuring a recently renovated spa-like bath with a luxurious walk-in shower. The heart of the home is the two-story family room, where soaring ceilings and windows, and a brick wood burning fireplace create an inviting space filled with natural light. The stunning, newly renovated kitchen boasts custom cabinetry, gleaming white quartz countertops, stainless steel appliances, a custom-built pantry, and sliding doors that open to a large deck—perfect for outdoor entertaining. Just off the kitchen, you'll find a roomy laundry area with access to the two-car garage, as well as a convenient powder room. Upstairs, two generously sized bedrooms share a full bath, while the open loft offers flexible space for a home gym, office, or easy conversion into a third upper-level bedroom. The finished walk-out lower level is made for fun and relaxation, complete with a built-in bar, large rec area, a fourth bedroom, and a third full bath. Sliding doors lead to a patio in the fully fenced backyard—a serene, oasis ideal for gatherings, pets, or peaceful morning coffee. With one of the best lots in Clover Hill, this home offers the privacy you crave, the space you need, and the updates you'll love. Clover Hill is a wonderful community featuring a 13-acre private park complete with a swimming pool, clubhouse, walking trails, picnic pavilion, baseball fields, basketball courts, and more. Conveniently located near downtown Frederick, shopping, and dining, the neighborhood also offers easy access to all major commuter routes. And the best part—no city taxes!
Contact an agent
Home facts
- Year built:1999
- Listing Id #:MDFR2065228
- Added:48 day(s) ago
- Updated:August 15, 2025 at 07:30 AM
Rooms and interior
- Bedrooms:4
- Total bathrooms:4
- Full bathrooms:3
- Half bathrooms:1
- Living area:3,837 sq. ft.
Heating and cooling
- Cooling:Central A/C
- Heating:Heat Pump(s), Natural Gas
Structure and exterior
- Roof:Shingle
- Year built:1999
- Building area:3,837 sq. ft.
- Lot area:0.69 Acres
Schools
- High school:GOVERNOR THOMAS JOHNSON
- Middle school:MONOCACY
- Elementary school:YELLOW SPRINGS
Utilities
- Water:Public
- Sewer:Public Sewer
Finances and disclosures
- Price:$795,000
- Price per sq. ft.:$207.19
- Tax amount:$6,123 (2024)
New listings near 8322 Jordan Valley Way
- Coming Soon
 $449,000Coming Soon3 beds 3 baths
$449,000Coming Soon3 beds 3 baths233 Wyngate Dr, FREDERICK, MD 21701
MLS# MDFR2069042Listed by: LONG & FOSTER REAL ESTATE, INC. - New
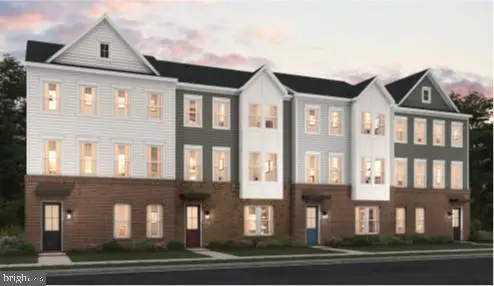 $549,105Active4 beds 4 baths2,397 sq. ft.
$549,105Active4 beds 4 baths2,397 sq. ft.1726 Blacksmith Way #lot 91, FREDERICK, MD 21702
MLS# MDFR2069014Listed by: SYLVIA SCOTT COWLES - New
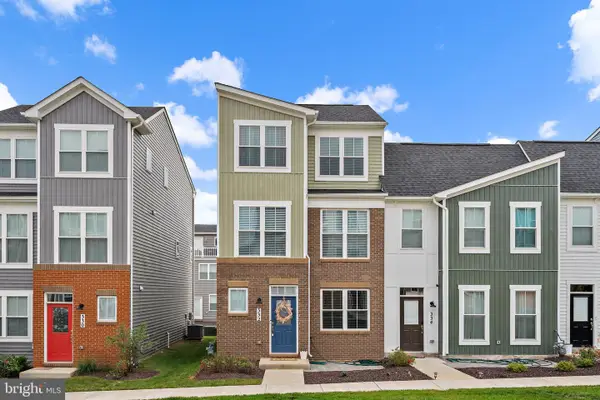 $479,000Active3 beds 3 baths2,168 sq. ft.
$479,000Active3 beds 3 baths2,168 sq. ft.332 Furgeson Ln, FREDERICK, MD 21702
MLS# MDFR2068852Listed by: SPRING HILL REAL ESTATE, LLC. - Coming Soon
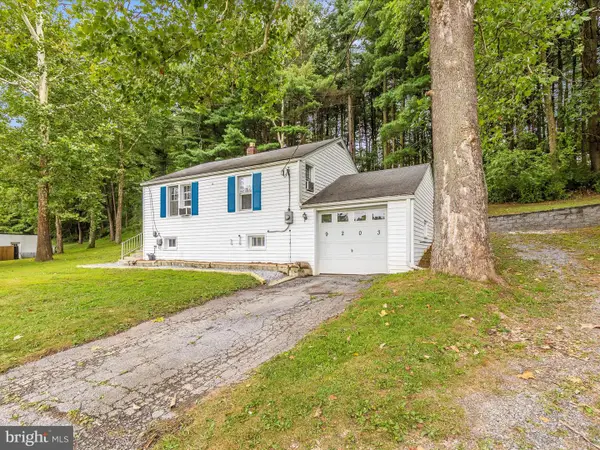 $275,000Coming Soon2 beds 1 baths
$275,000Coming Soon2 beds 1 baths9203 Baltimore Rd, FREDERICK, MD 21704
MLS# MDFR2069018Listed by: RE/MAX PLUS - Coming Soon
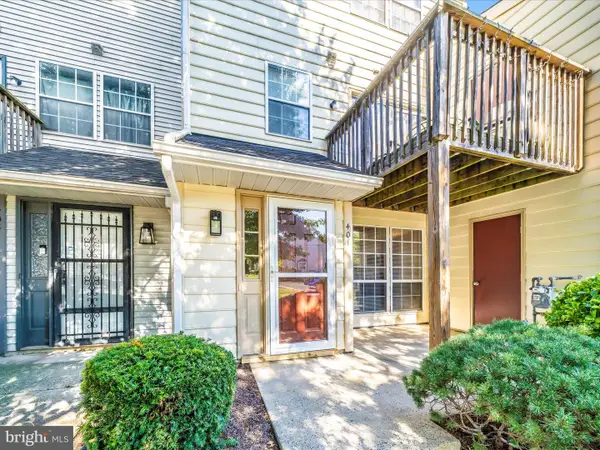 $185,000Coming Soon1 beds 1 baths
$185,000Coming Soon1 beds 1 baths401 Terry Ct #a1, FREDERICK, MD 21701
MLS# MDFR2068940Listed by: BACH REAL ESTATE - Coming Soon
 $415,000Coming Soon3 beds 4 baths
$415,000Coming Soon3 beds 4 baths1714 Emory St, FREDERICK, MD 21701
MLS# MDFR2068998Listed by: KELLER WILLIAMS REALTY CENTRE - Coming Soon
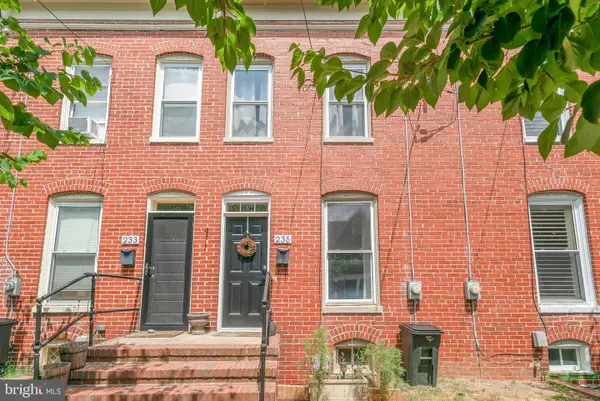 $375,000Coming Soon2 beds 1 baths
$375,000Coming Soon2 beds 1 baths235 6th St E, FREDERICK, MD 21701
MLS# MDFR2068590Listed by: REDFIN CORP - Coming Soon
 $459,900Coming Soon4 beds 4 baths
$459,900Coming Soon4 beds 4 baths125 Mcclellan Dr, FREDERICK, MD 21702
MLS# MDFR2068942Listed by: BACH REAL ESTATE - New
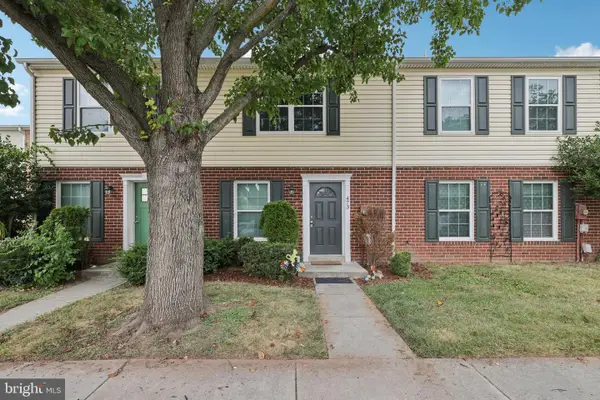 $310,000Active3 beds 2 baths1,088 sq. ft.
$310,000Active3 beds 2 baths1,088 sq. ft.473 Arwell Ct #473, FREDERICK, MD 21703
MLS# MDFR2068972Listed by: SAMSON PROPERTIES - Coming Soon
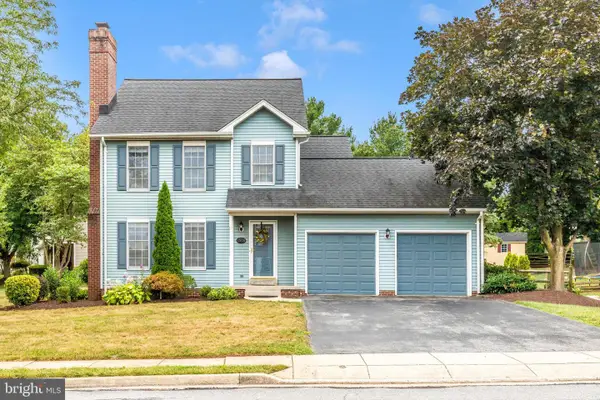 $534,900Coming Soon3 beds 3 baths
$534,900Coming Soon3 beds 3 baths2504 Candle Ridge Dr, FREDERICK, MD 21702
MLS# MDFR2068938Listed by: REAL ESTATE INNOVATIONS

