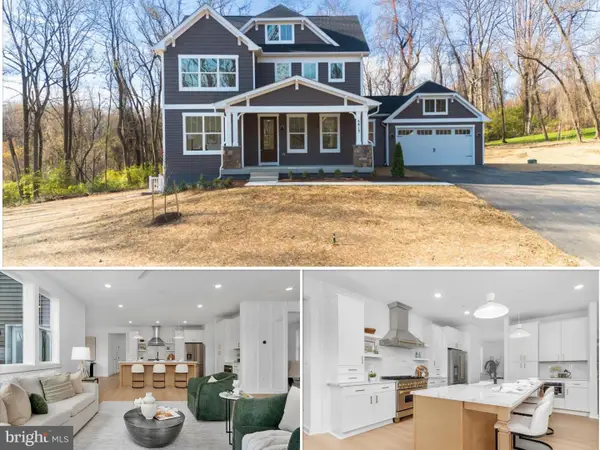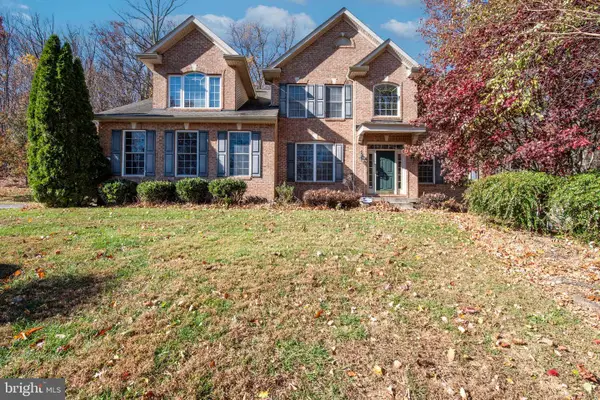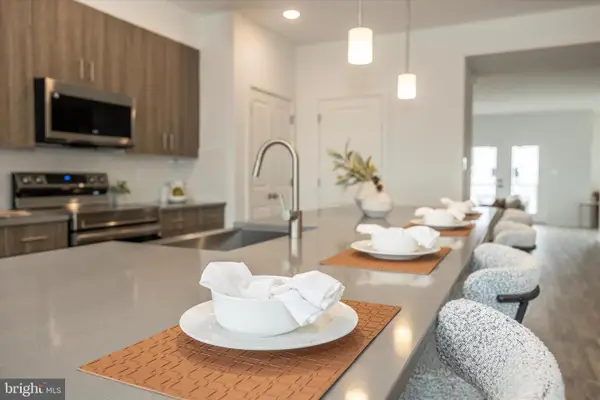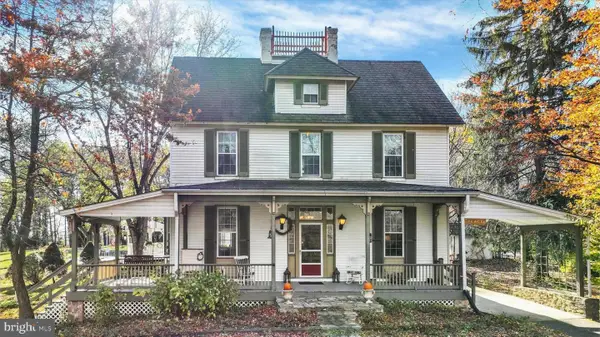8479 Randell Ridge Rd, Frederick, MD 21704
Local realty services provided by:Better Homes and Gardens Real Estate Reserve
8479 Randell Ridge Rd,Frederick, MD 21704
$489,900
- 4 Beds
- 4 Baths
- 2,382 sq. ft.
- Townhouse
- Pending
Listed by: lauren olson
Office: re/max results
MLS#:MDFR2070990
Source:BRIGHTMLS
Price summary
- Price:$489,900
- Price per sq. ft.:$205.67
- Monthly HOA dues:$123
About this home
Welcome to this beautifully maintained Surrey model townhome by Drees Homes, located in the highly sought-after Tallyn Ridge at Pinecliff Park. This bright and spacious home offers an ideal blend of comfort, style, and functionality. As you enter, you're greeted by luxury vinyl plank flooring on the lower level, providing durability and a modern look. The hardwood stairs, added in 2024, lead you to the open-concept main level, which features prefinished hardwood flooring throughout the kitchen, dining, and living areas. A large second family room with oversized windows floods the space with natural light, creating an inviting atmosphere. The gourmet kitchen is a chef’s dream, showcasing stunning fantasy brown granite countertops, elegant linen-colored cabinetry, a gas stove, and a large center island perfect for meal prep, casual dining, or entertaining. The eat-in dining area offers additional space for everyday living and gatherings, and it leads to a generous maintenance-free deck—ideal for outdoor dining or relaxing.
Upstairs, the primary suite provides a peaceful retreat with an en-suite bathroom and ample closet space. Two additional bedrooms share a well-appointed full hall bath, and the laundry is conveniently located on the bedroom level. The lower level features a full bathroom and offers flexible space for 4th bedroom, home office, guest suite, or recreation area. This home also includes a one-car garage with additional driveway parking.
Step outside to a beautifully landscaped and fully fenced backyard complete with a paver patio and a storage shed, creating the perfect space for entertaining, gardening, or play. With 9-foot ceilings throughout, this home feels open and airy on every level. Located just steps from Pinecliff Park, residents of Tallyn Ridge enjoy access to community amenities including a pool, tot lots, and scenic walking trails.
Contact an agent
Home facts
- Year built:2019
- Listing ID #:MDFR2070990
- Added:51 day(s) ago
- Updated:November 16, 2025 at 08:28 AM
Rooms and interior
- Bedrooms:4
- Total bathrooms:4
- Full bathrooms:3
- Half bathrooms:1
- Living area:2,382 sq. ft.
Heating and cooling
- Cooling:Central A/C
- Heating:Heat Pump(s), Natural Gas
Structure and exterior
- Roof:Architectural Shingle
- Year built:2019
- Building area:2,382 sq. ft.
- Lot area:0.04 Acres
Schools
- High school:OAKDALE
- Middle school:OAKDALE
- Elementary school:OAKDALE
Utilities
- Water:Public
- Sewer:Public Sewer
Finances and disclosures
- Price:$489,900
- Price per sq. ft.:$205.67
- Tax amount:$5,136 (2024)
New listings near 8479 Randell Ridge Rd
- Coming Soon
 $899,900Coming Soon4 beds 4 baths
$899,900Coming Soon4 beds 4 baths5417 Reeder Ln, FREDERICK, MD 21702
MLS# MDFR2073572Listed by: LONG & FOSTER REAL ESTATE, INC. - Coming Soon
 $420,000Coming Soon3 beds 3 baths
$420,000Coming Soon3 beds 3 baths1604 Broadford Park St, FREDERICK, MD 21703
MLS# MDFR2073560Listed by: MARYLAND REAL ESTATE GROUP - Open Sun, 1 to 3pmNew
 $365,000Active3 beds 3 baths1,782 sq. ft.
$365,000Active3 beds 3 baths1,782 sq. ft.6006 Leben Dr #g, FREDERICK, MD 21703
MLS# MDFR2073568Listed by: LONG & FOSTER REAL ESTATE, INC. - New
 $459,900Active4 beds 2 baths1,469 sq. ft.
$459,900Active4 beds 2 baths1,469 sq. ft.417 White Oak Pl, FREDERICK, MD 21701
MLS# MDFR2073570Listed by: RE/MAX REALTY GROUP - Open Sun, 2 to 4pmNew
 $749,900Active4 beds 5 baths4,516 sq. ft.
$749,900Active4 beds 5 baths4,516 sq. ft.3450 Basford Rd, FREDERICK, MD 21703
MLS# MDFR2073558Listed by: BERKSHIRE HATHAWAY HOMESERVICES PENFED REALTY  $434,780Pending3 beds 3 baths2,242 sq. ft.
$434,780Pending3 beds 3 baths2,242 sq. ft.716-b Iron Forge Road, FREDERICK, MD 21702
MLS# MDFR2073492Listed by: LONG & FOSTER REAL ESTATE, INC.- Coming Soon
 $925,000Coming Soon6 beds 5 baths
$925,000Coming Soon6 beds 5 baths6739-d S Clifton Rd, FREDERICK, MD 21703
MLS# MDFR2071478Listed by: RE/MAX RESULTS - New
 $435,000Active3 beds 3 baths1,932 sq. ft.
$435,000Active3 beds 3 baths1,932 sq. ft.5247 Bamburg Ct, FREDERICK, MD 21703
MLS# MDFR2072652Listed by: KELLER WILLIAMS REALTY CENTRE - New
 $395,000Active3 beds 3 baths1,750 sq. ft.
$395,000Active3 beds 3 baths1,750 sq. ft.1416 Wheyfield Dr, FREDERICK, MD 21701
MLS# MDFR2072988Listed by: NEXT STEP REALTY, LLC. - Coming Soon
 $425,000Coming Soon3 beds 3 baths
$425,000Coming Soon3 beds 3 baths2520 Waterside Dr #313, FREDERICK, MD 21701
MLS# MDFR2073156Listed by: REDFIN CORP
