8500 Doubletree Ct, FREDERICK, MD 21704
Local realty services provided by:Better Homes and Gardens Real Estate Reserve
8500 Doubletree Ct,FREDERICK, MD 21704
$850,000
- 4 Beds
- 4 Baths
- 3,376 sq. ft.
- Single family
- Pending
Listed by:caron s prideaux
Office:redfin corp
MLS#:MDFR2069458
Source:BRIGHTMLS
Price summary
- Price:$850,000
- Price per sq. ft.:$251.78
About this home
Still having the open house! Come visit us at our Open House - September 14th, from 3:00-5:00pm.
Every so often a home comes to market that just steals the spotlight from all others. This is one of those homes. From its stately position on its 1.14 acre lot, you can park next to the sideloaded, 2 car garage and see the beautiful fauna along the walkways - both to the backyard and to the covered front door. The home invites you to enter the two story foyer with light and airiness as you walk past the French doored office and powder room to the expansive kitchen and morning room. The large family room, with its gas fireplace and location off the kitchen, allows for inclusion and warmth. There is a triple bay in the dining room that then leads to a peaceful living room complete with its own bay window. Off the morning room, is a paver patio that is the sellers' delight, with tranquility to enjoy the private yard. The laundry/mudroom lead to the garage. Upstairs, the huge owner's suite will take your breath away when you discover the designer closet and updated modern bathroom. 3 additional large bedrooms with adjoining baths and skylights make the home a show stopper. Full walkout lower level completes the beauty that makes 8500 Doubletree Court the obvious winner. More amenities adorn the home - must come see it for yourself! Very convenient to all major commuter routes, international airports, shopping, entertainment and only minutes to beautiful downtown Frederick. Located in the award winning Oakdale school district.
Contact an agent
Home facts
- Year built:2003
- Listing ID #:MDFR2069458
- Added:12 day(s) ago
- Updated:September 16, 2025 at 03:05 PM
Rooms and interior
- Bedrooms:4
- Total bathrooms:4
- Full bathrooms:3
- Half bathrooms:1
- Living area:3,376 sq. ft.
Heating and cooling
- Cooling:Central A/C
- Heating:Forced Air, Natural Gas
Structure and exterior
- Roof:Architectural Shingle
- Year built:2003
- Building area:3,376 sq. ft.
- Lot area:1.14 Acres
Schools
- High school:OAKDALE
- Middle school:OAKDALE
- Elementary school:OAKDALE
Utilities
- Water:Well
- Sewer:On Site Septic
Finances and disclosures
- Price:$850,000
- Price per sq. ft.:$251.78
- Tax amount:$7,678 (2024)
New listings near 8500 Doubletree Ct
- Coming Soon
 $472,000Coming Soon3 beds 4 baths
$472,000Coming Soon3 beds 4 baths7214 Black Creek Ln, FREDERICK, MD 21703
MLS# MDFR2070502Listed by: BERKSHIRE HATHAWAY HOMESERVICES PENFED REALTY - New
 $275,000Active4 beds 3 baths1,725 sq. ft.
$275,000Active4 beds 3 baths1,725 sq. ft.7023 Edgemont Rd, FREDERICK, MD 21702
MLS# MDFR2070562Listed by: REAL BROKER, LLC - FREDERICK - Coming SoonOpen Sat, 11am to 2pm
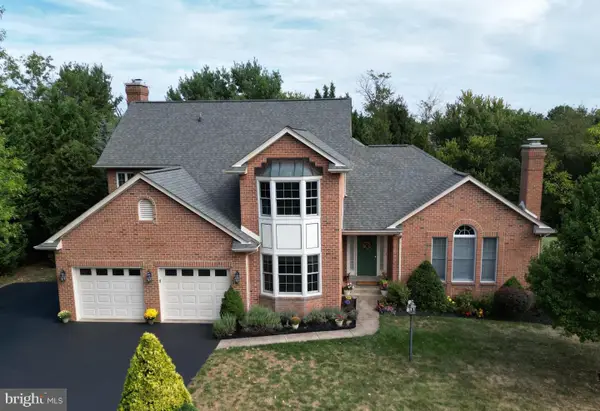 $699,900Coming Soon4 beds 4 baths
$699,900Coming Soon4 beds 4 baths6670 Springhill Dr, FREDERICK, MD 21702
MLS# MDFR2070430Listed by: CATOCTIN REALTY - New
 $525,985Active4 beds 4 baths1,904 sq. ft.
$525,985Active4 beds 4 baths1,904 sq. ft.Homesite 2009 Peace Lily Ln, FREDERICK, MD 21702
MLS# MDFR2070548Listed by: DRB GROUP REALTY, LLC - Coming Soon
 $380,000Coming Soon4 beds 3 baths
$380,000Coming Soon4 beds 3 baths6690 Canada Goose Ct, FREDERICK, MD 21703
MLS# MDFR2070460Listed by: REDFIN CORP - Coming Soon
 $410,000Coming Soon-- beds -- baths
$410,000Coming Soon-- beds -- baths2421 Dunmore Ct, FREDERICK, MD 21702
MLS# MDFR2070516Listed by: BENNETT REALTY SOLUTIONS - Coming Soon
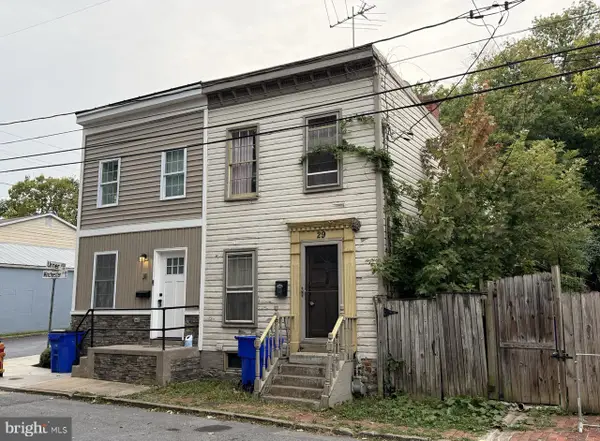 $225,000Coming Soon2 beds 2 baths
$225,000Coming Soon2 beds 2 baths29 Winchester St, FREDERICK, MD 21701
MLS# MDFR2070510Listed by: KELLER WILLIAMS FLAGSHIP - New
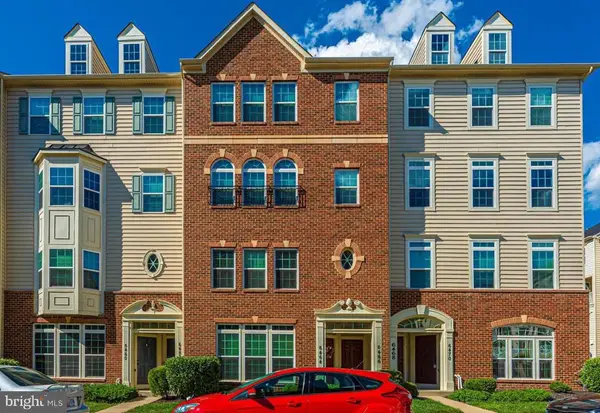 $399,900Active3 beds 3 baths2,895 sq. ft.
$399,900Active3 beds 3 baths2,895 sq. ft.6466 Alan Linton Blvd E, FREDERICK, MD 21703
MLS# MDFR2070464Listed by: LONG & FOSTER REAL ESTATE, INC. - Coming Soon
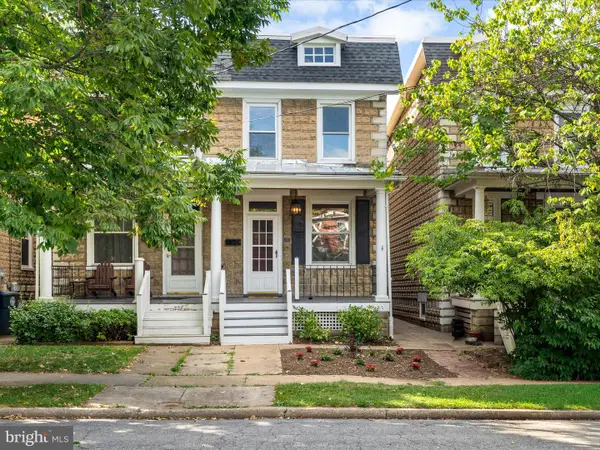 $425,000Coming Soon3 beds 2 baths
$425,000Coming Soon3 beds 2 baths729 Trail Ave, FREDERICK, MD 21701
MLS# MDFR2070326Listed by: KELLER WILLIAMS REALTY CENTRE - Coming Soon
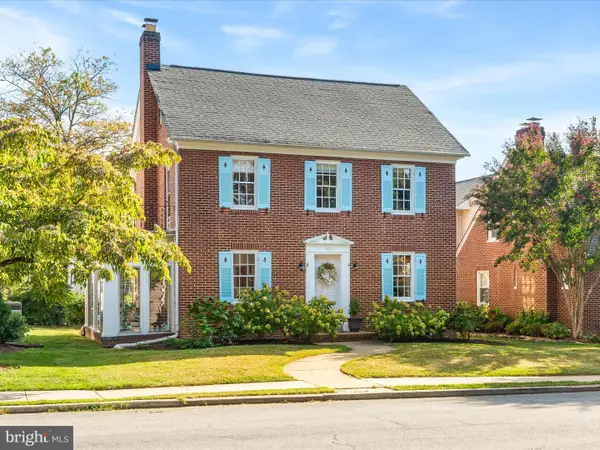 $749,000Coming Soon3 beds 2 baths
$749,000Coming Soon3 beds 2 baths504 W 2nd St, FREDERICK, MD 21701
MLS# MDFR2070458Listed by: KELLER WILLIAMS REALTY CENTRE
