905 Holden Rd, Frederick, MD 21701
Local realty services provided by:Better Homes and Gardens Real Estate Murphy & Co.
905 Holden Rd,Frederick, MD 21701
$635,000
- 4 Beds
- 4 Baths
- 2,592 sq. ft.
- Townhouse
- Pending
Listed by: robert e wittman
Office: redfin corporation
MLS#:MDFR2070086
Source:BRIGHTMLS
Price summary
- Price:$635,000
- Price per sq. ft.:$244.98
- Monthly HOA dues:$109
About this home
Welcome to 905 Holden Road, an exceptional Ashby model townhome in the highly sought-after EastChurch community. This is not just a house; it's a statement of style and quality craftsmanship, perfected for modern living.
Step inside and immediately feel the sense of space and light. The main level's open floor plan, with its 9-foot ceilings and hardwood floors, is built for effortless entertaining. The half bath, completely renovated, is a stylish detail, but the true centerpiece is the gourmet kitchen. It's a chef's delight, complete with a massive quartz island, stainless steel appliances, and a gas range. The kitchen seamlessly connects to the living area, which is highlighted by a cozy gas fireplace—the ideal spot for relaxation.
Upstairs, the bedrooms are tranquil retreats. The freshly painted primary suite features elegant crown molding and two expansive custom closets with built-ins, while the secondary bedrooms have been finished with fresh paint, new flooring, and elegant crown molding. The upper-level laundry makes daily chores a breeze.
The fully finished basement is a game-changer. It offers a comfortable recreation room and a versatile private bedroom, perfect for guests or a dedicated home office. The spa-like bathroom is a standout, recently renovated top to bottom, boasting a custom glass shower, a modern vanity, and new tile. Best of all, a rare walk-out with full-sized windows floods the space with natural light, making it feel every bit as open and inviting as the main level.
Every detail, from the expansive 2025 renovations to the home's superb location, confirms its value. EastChurch offers a true "lock-and-go" lifestyle, with a community pool, recreation center, and HOA services that handle maintenance—all just a short stroll from the history and culture of downtown Frederick. This home is ready to impress. Mortgage savings may be available for buyers of this listing.
Contact an agent
Home facts
- Year built:2021
- Listing ID #:MDFR2070086
- Added:153 day(s) ago
- Updated:February 11, 2026 at 08:32 AM
Rooms and interior
- Bedrooms:4
- Total bathrooms:4
- Full bathrooms:3
- Half bathrooms:1
- Living area:2,592 sq. ft.
Heating and cooling
- Cooling:Central A/C
- Heating:90% Forced Air, Central, Natural Gas
Structure and exterior
- Roof:Architectural Shingle
- Year built:2021
- Building area:2,592 sq. ft.
- Lot area:0.05 Acres
Schools
- High school:GOV. THOMAS JOHNSON
- Middle school:GOVERNOR THOMAS JOHNSON
- Elementary school:SPRING RIDGE
Utilities
- Water:Public
- Sewer:Public Sewer
Finances and disclosures
- Price:$635,000
- Price per sq. ft.:$244.98
- Tax amount:$9,821 (2024)
New listings near 905 Holden Rd
- Coming Soon
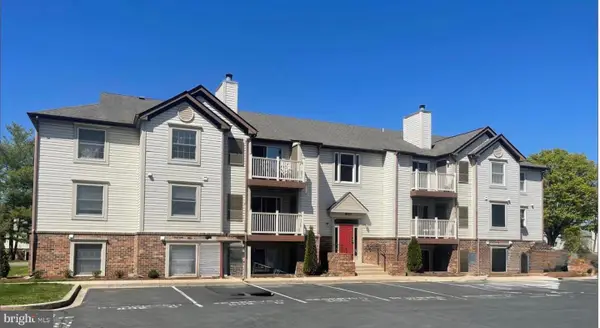 $235,000Coming Soon2 beds 1 baths
$235,000Coming Soon2 beds 1 baths800 Stratford Way #e, FREDERICK, MD 21701
MLS# MDFR2076796Listed by: EXP REALTY, LLC - Coming Soon
 $320,000Coming Soon3 beds 2 baths
$320,000Coming Soon3 beds 2 baths534 Lancaster Pl #534, FREDERICK, MD 21703
MLS# MDFR2076758Listed by: CENTURY 21 REDWOOD REALTY - New
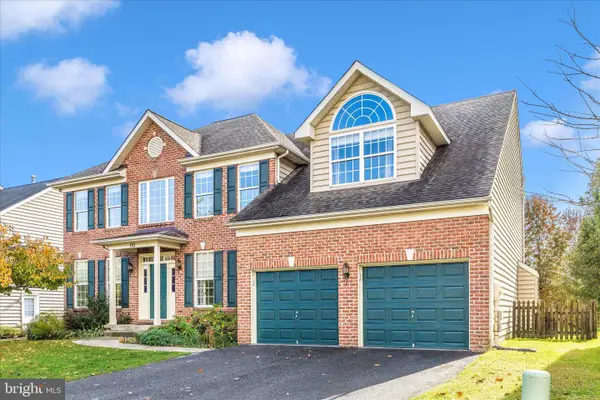 $699,900Active4 beds 5 baths3,920 sq. ft.
$699,900Active4 beds 5 baths3,920 sq. ft.102 Sunlight Dr, FREDERICK, MD 21702
MLS# MDFR2076698Listed by: LONG & FOSTER REAL ESTATE, INC. - Coming Soon
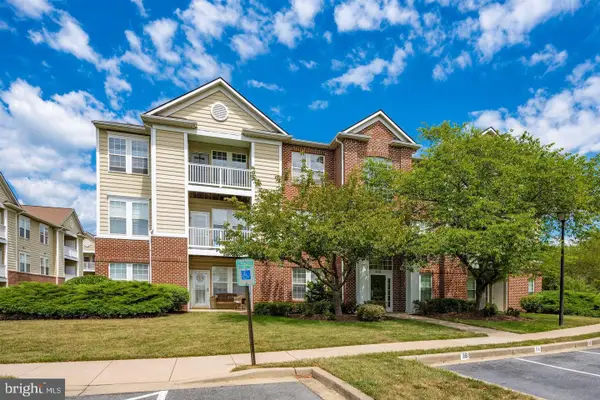 $265,000Coming Soon2 beds 2 baths
$265,000Coming Soon2 beds 2 baths8205 Blue Heron Dr #2b, FREDERICK, MD 21701
MLS# MDFR2076110Listed by: RE/MAX RESULTS - New
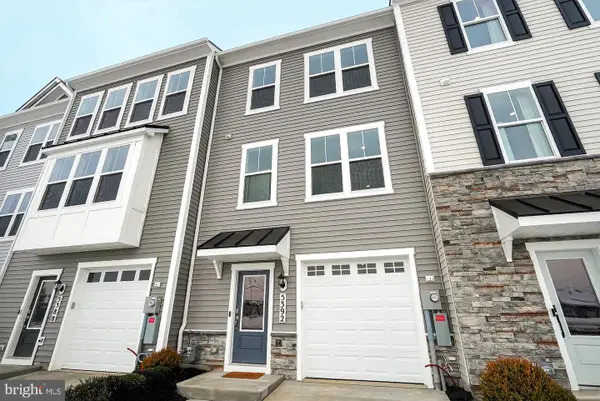 $499,352Active3 beds 4 baths1,818 sq. ft.
$499,352Active3 beds 4 baths1,818 sq. ft.5392 Siri Ct, FREDERICK, MD 21703
MLS# MDFR2076670Listed by: DRB GROUP REALTY, LLC - New
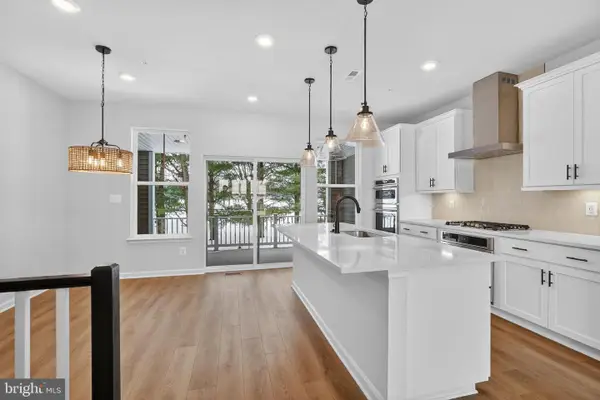 $563,948Active4 beds 4 baths2,205 sq. ft.
$563,948Active4 beds 4 baths2,205 sq. ft.5388 Siri Ct, FREDERICK, MD 21703
MLS# MDFR2076700Listed by: DRB GROUP REALTY, LLC - New
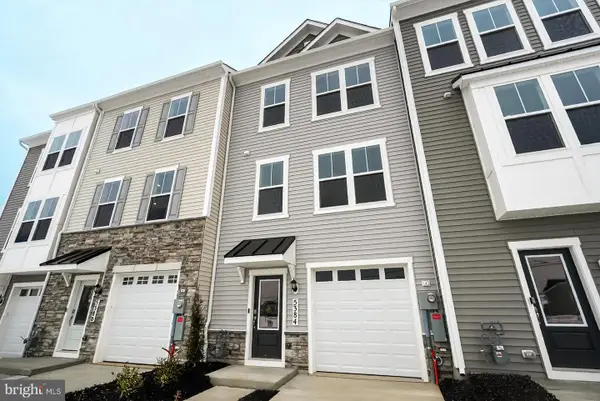 $541,924Active4 beds 4 baths2,058 sq. ft.
$541,924Active4 beds 4 baths2,058 sq. ft.5384 Siri Ct, FREDERICK, MD 21703
MLS# MDFR2076704Listed by: DRB GROUP REALTY, LLC - New
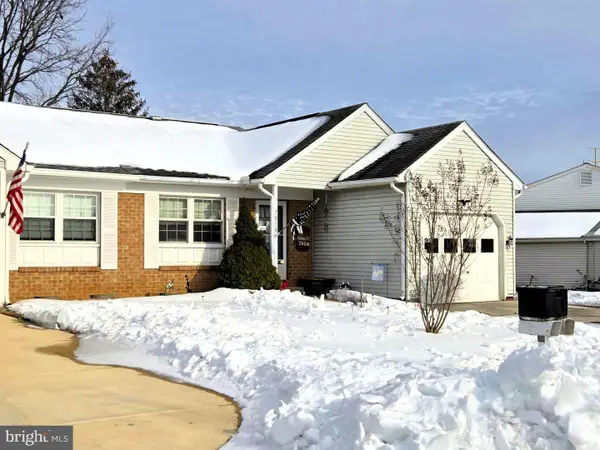 $337,000Active2 beds 2 baths1,232 sq. ft.
$337,000Active2 beds 2 baths1,232 sq. ft.7058 Catalpa Rd, FREDERICK, MD 21703
MLS# MDFR2076740Listed by: REAL ESTATE TEAMS, LLC - Coming Soon
 $675,000Coming Soon4 beds 4 baths
$675,000Coming Soon4 beds 4 baths6348 Quinn Rd, FREDERICK, MD 21701
MLS# MDFR2076722Listed by: RE/MAX RESULTS - Open Fri, 5 to 7pmNew
 $450,000Active3 beds 2 baths1,236 sq. ft.
$450,000Active3 beds 2 baths1,236 sq. ft.2160 Collingwood Ln, FREDERICK, MD 21702
MLS# MDFR2076474Listed by: KELLER WILLIAMS REALTY CENTRE

