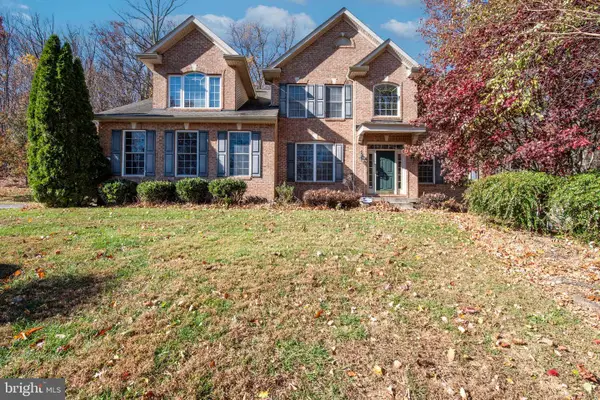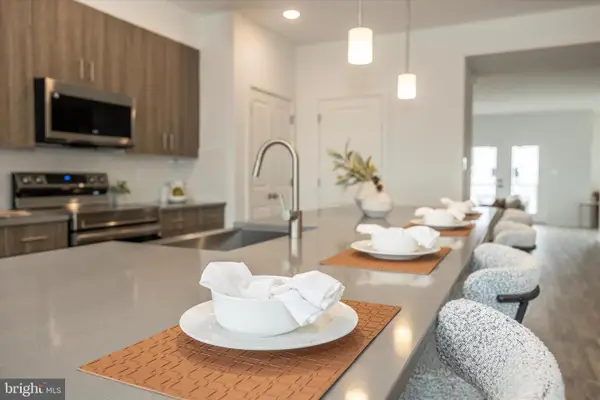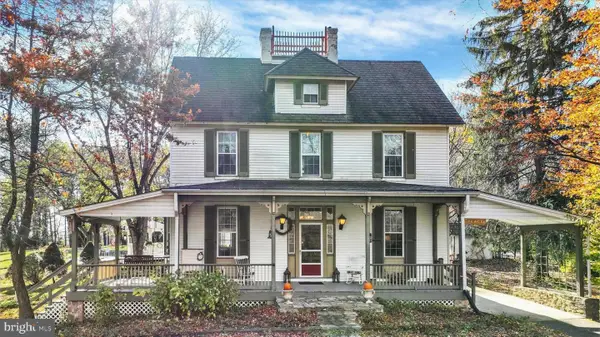9084 Clendenin Way, Frederick, MD 21704
Local realty services provided by:Better Homes and Gardens Real Estate Murphy & Co.
Listed by: andrea r howe
Office: re/max results
MLS#:MDFR2071300
Source:BRIGHTMLS
Price summary
- Price:$885,000
- Price per sq. ft.:$235.37
- Monthly HOA dues:$139
About this home
Cul-de-Sac Privacy Meets Urbana Convenience
Set on a quiet cul-de-sac and backing to serene woods, this beautifully maintained home combines privacy, seasonal charm, and resort-style community living. With a new roof (2024), new front windows (2024), dual-zone Trane HVAC (2021), and updated fireplace liner (2023), the big-ticket items are already taken care of—just move in and enjoy..
The location makes it easy to enjoy all four seasons— fall foliage creates a stunning backdrop and the perfect setting for neighborhood trick-or-treating, the gentle slope of the backyard invites sledding in winter or rolling in the grass come summer, and nearby pools and playgrounds are just a short walk away.
Main Level
Step inside to a bright two-story foyer that sets the tone for the home’s open and inviting layout. Hardwood floors and light maple cabinets enhance the airy feel throughout. The gourmet kitchen is designed with both functionality and connection in mind, featuring stainless steel appliances—including a refrigerator with built-in water dispenser and dual ice makers—plus a wall oven, built-in microwave, dishwasher, and a large island with seating. The island’s cooktop with downdraft allows you to cook while engaging with friends and family—or even keep an eye on the game—without turning your back.
Just off the foyer, a spacious office/study offers the perfect work-from-home space. The family room, showcases a striking masonry fireplace and a wall of windows leading to the screened porch—ideal for gatherings and entertaining.
French doors from the sunroom provide direct access to the screened porch, deck, and backyard, creating a seamless flow between indoor and outdoor living. The screened porch feels like a true extension of the home, featuring a window-style system that allows for comfortable use through three or more seasons.
Inside, the sunroom—expanded by a 4-foot bump-out (also carried through to the basement)—impresses with its cathedral ceiling and striking Palladian window. The formal dining room adds elegance with its bay window, chair rail, and crown molding. A convenient half bath completes the main level.
Between the garage and the main living area, a mudroom houses the washer and dryer for added convenience.
Upper Level
The spacious primary suite includes a sitting area, two separate closets, and a luxurious bath with dual sinks, a large vanity, Jacuzzi tub, and separate shower. Three additional bedrooms share a full bath with dual sinks. Many rooms have been freshly painted, creating a move-in ready feel.
Lower Level
The mostly finished basement offers a full bath with tile flooring and a tub/shower combo, plus walkout access to the fully fenced yard with a storage shed. A large unfinished area with shelving and a mud sink provides excellent storage and workspace.
Community & Location
Living in the Villages of Urbana means enjoying resort-style amenities: multiple pools, clubhouses, fitness centers, basketball, tennis, and pickleball courts, tot lots and playgrounds, plus a library, shops, and restaurants—all with easy access to I-270 and I-70.
Don’t miss this updated, move-in ready home in one of Urbana’s most desirable communities—close just in time for the holidays and enjoy entertaining family and friends in style!
Contact an agent
Home facts
- Year built:2000
- Listing ID #:MDFR2071300
- Added:160 day(s) ago
- Updated:November 15, 2025 at 04:11 PM
Rooms and interior
- Bedrooms:4
- Total bathrooms:4
- Full bathrooms:3
- Half bathrooms:1
- Living area:3,760 sq. ft.
Heating and cooling
- Cooling:Ceiling Fan(s), Central A/C
- Heating:Central, Natural Gas
Structure and exterior
- Roof:Shingle
- Year built:2000
- Building area:3,760 sq. ft.
- Lot area:0.16 Acres
Schools
- High school:URBANA
- Middle school:URBANA
- Elementary school:URBANA
Utilities
- Water:Public
- Sewer:Public Sewer
Finances and disclosures
- Price:$885,000
- Price per sq. ft.:$235.37
- Tax amount:$7,426 (2025)
New listings near 9084 Clendenin Way
- New
 $459,900Active4 beds 2 baths1,469 sq. ft.
$459,900Active4 beds 2 baths1,469 sq. ft.417 White Oak Pl, FREDERICK, MD 21701
MLS# MDFR2073570Listed by: RE/MAX REALTY GROUP - Open Sun, 2 to 4pmNew
 $749,900Active4 beds 5 baths4,516 sq. ft.
$749,900Active4 beds 5 baths4,516 sq. ft.3450 Basford Rd, FREDERICK, MD 21703
MLS# MDFR2073558Listed by: BERKSHIRE HATHAWAY HOMESERVICES PENFED REALTY  $434,780Pending3 beds 3 baths2,242 sq. ft.
$434,780Pending3 beds 3 baths2,242 sq. ft.716-b Iron Forge Road, FREDERICK, MD 21702
MLS# MDFR2073492Listed by: LONG & FOSTER REAL ESTATE, INC.- Coming Soon
 $925,000Coming Soon6 beds 5 baths
$925,000Coming Soon6 beds 5 baths6739-d S Clifton Rd, FREDERICK, MD 21703
MLS# MDFR2071478Listed by: RE/MAX RESULTS - New
 $435,000Active3 beds 3 baths1,932 sq. ft.
$435,000Active3 beds 3 baths1,932 sq. ft.5247 Bamburg Ct, FREDERICK, MD 21703
MLS# MDFR2072652Listed by: KELLER WILLIAMS REALTY CENTRE - New
 $395,000Active3 beds 3 baths1,750 sq. ft.
$395,000Active3 beds 3 baths1,750 sq. ft.1416 Wheyfield Dr, FREDERICK, MD 21701
MLS# MDFR2072988Listed by: NEXT STEP REALTY, LLC. - Coming Soon
 $425,000Coming Soon3 beds 3 baths
$425,000Coming Soon3 beds 3 baths2520 Waterside Dr #313, FREDERICK, MD 21701
MLS# MDFR2073156Listed by: REDFIN CORP - New
 $729,900Active2 beds 2 baths1,631 sq. ft.
$729,900Active2 beds 2 baths1,631 sq. ft.35 E All Saints St #306, FREDERICK, MD 21701
MLS# MDFR2073268Listed by: LONG & FOSTER REAL ESTATE, INC. - Coming Soon
 $530,000Coming Soon4 beds 4 baths
$530,000Coming Soon4 beds 4 baths2624 Front Shed Dr, FREDERICK, MD 21702
MLS# MDFR2073292Listed by: WEICHERT, REALTORS - INTEGRITY HOME TEAM - New
 $349,900Active3 beds 2 baths1,640 sq. ft.
$349,900Active3 beds 2 baths1,640 sq. ft.1355 David Ln, FREDERICK, MD 21703
MLS# MDFR2073300Listed by: REAL ESTATE TEAMS, LLC
