9138 Kenway Ln, FREDERICK, MD 21704
Local realty services provided by:Better Homes and Gardens Real Estate Premier
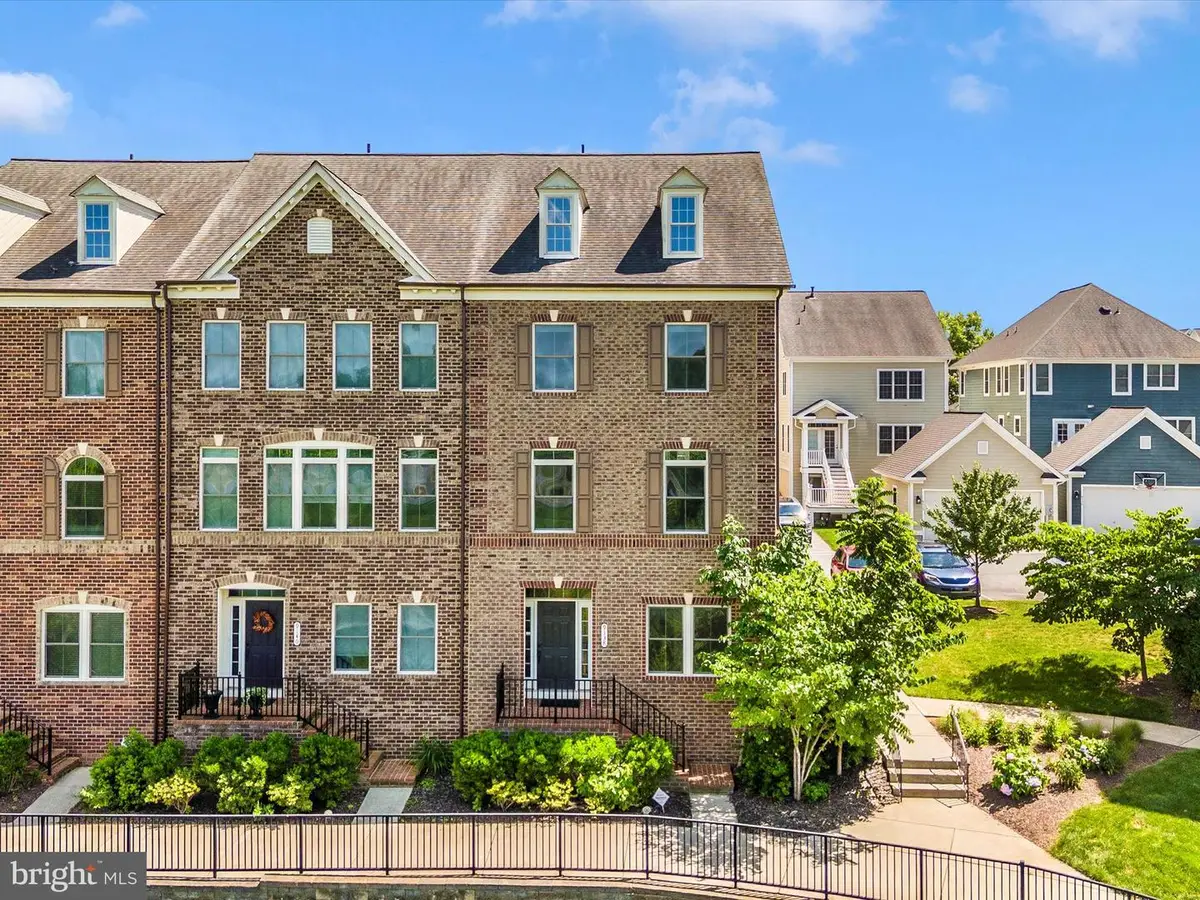
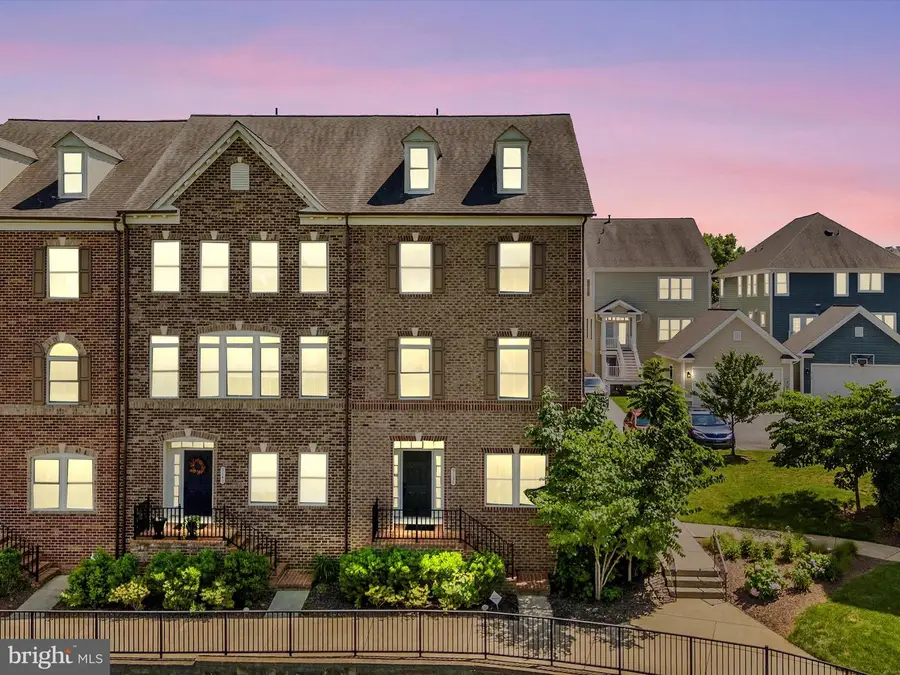
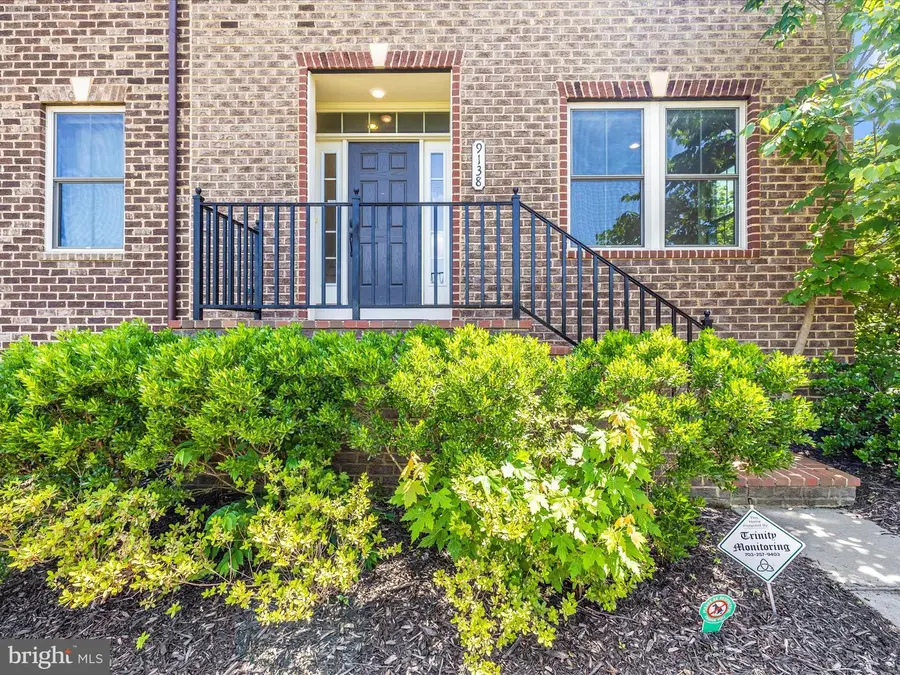
Listed by:michael dodge
Office:re/max plus
MLS#:MDFR2066508
Source:BRIGHTMLS
Price summary
- Price:$660,000
- Price per sq. ft.:$243.09
- Monthly HOA dues:$159
About this home
Welcome to this generously sized, four-level brick end-unit townhome, featuring four bedrooms, three full baths, and two half-baths. Experience elevated living with a private 4th level terrace and the ease of an attached two-car garage plus extra driveway parking.
As you enter on the ground level, a versatile small open room to your right offers endless possibilities – perfect for a dedicated work-from-home office, a children's playroom, a compact fitness area, or a serene reading nook. Further down the hall on this level, you'll find a convenient half bath and a small utility closet, just before accessing the two-car garage.
Step up to the main level's open floor plan, where the heart of the home resides in the spacious gourmet kitchen. This culinary haven provides abundant storage with its extensive cabinetry, stainless steel appliances (including a wall oven, built-in microwave, gas cooktop, refrigerator, and dishwasher ), and a striking granite island with dual sinks and comfortable bar seating—perfect for everyday meals or entertaining. The kitchen effortlessly transitions into the dining area and a large living room, pre-wired for your wall-mounted TV. Gleaming hardwood floors extend throughout the kitchen and dining area, and also the convenient half bath.
The third level is home to the elegant primary bedroom suite, highlighted by a tray ceiling and a spa-inspired en-suite bathroom. Indulge in the oversized shower with floor-to-ceiling tile, dual showerheads, and a sleek glass door, along with dual sinks set in granite countertops and a privacy toilet. This level also includes two additional well-proportioned bedrooms and a second full bathroom.
Unleash your creativity on the flexible fourth level. This adaptable space can serve as a fourth bedroom (or even a second primary suite with its own full bath and walk-in closet), a productive work-from-home office, a vibrant recreational area, a personal gym, or a dedicated home theater. Designed for entertaining, it features a bar with a refrigerator and seamlessly connects to your private 4th level terrace—an ideal spot for outdoor relaxation and hosting friends and family.
Contact an agent
Home facts
- Year built:2015
- Listing Id #:MDFR2066508
- Added:47 day(s) ago
- Updated:August 15, 2025 at 07:30 AM
Rooms and interior
- Bedrooms:4
- Total bathrooms:5
- Full bathrooms:3
- Half bathrooms:2
- Living area:2,715 sq. ft.
Heating and cooling
- Cooling:Central A/C, Programmable Thermostat, Zoned
- Heating:Central, Forced Air, Natural Gas, Programmable Thermostat, Zoned
Structure and exterior
- Roof:Shingle
- Year built:2015
- Building area:2,715 sq. ft.
- Lot area:0.05 Acres
Utilities
- Water:Public
- Sewer:Public Sewer
Finances and disclosures
- Price:$660,000
- Price per sq. ft.:$243.09
- Tax amount:$6,336 (2024)
New listings near 9138 Kenway Ln
- Coming Soon
 $449,000Coming Soon3 beds 3 baths
$449,000Coming Soon3 beds 3 baths233 Wyngate Dr, FREDERICK, MD 21701
MLS# MDFR2069042Listed by: LONG & FOSTER REAL ESTATE, INC. - New
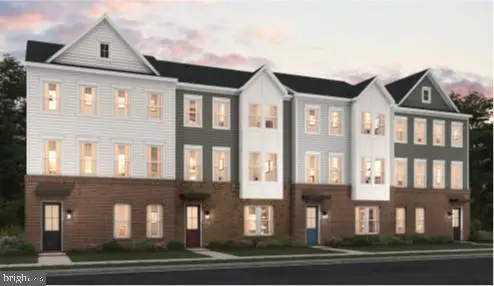 $549,105Active4 beds 4 baths2,397 sq. ft.
$549,105Active4 beds 4 baths2,397 sq. ft.1726 Blacksmith Way #lot 91, FREDERICK, MD 21702
MLS# MDFR2069014Listed by: SYLVIA SCOTT COWLES - New
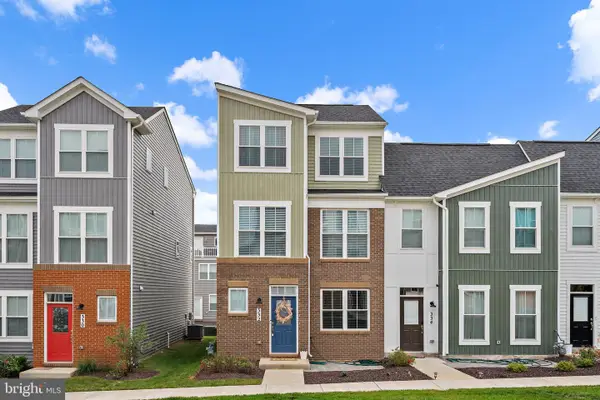 $479,000Active3 beds 3 baths2,168 sq. ft.
$479,000Active3 beds 3 baths2,168 sq. ft.332 Furgeson Ln, FREDERICK, MD 21702
MLS# MDFR2068852Listed by: SPRING HILL REAL ESTATE, LLC. - Coming Soon
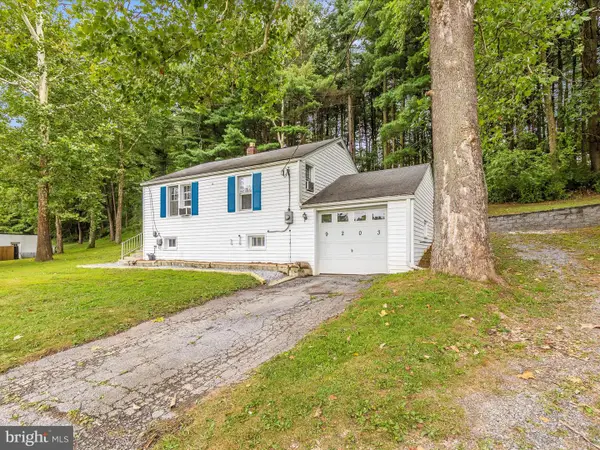 $275,000Coming Soon2 beds 1 baths
$275,000Coming Soon2 beds 1 baths9203 Baltimore Rd, FREDERICK, MD 21704
MLS# MDFR2069018Listed by: RE/MAX PLUS - Coming Soon
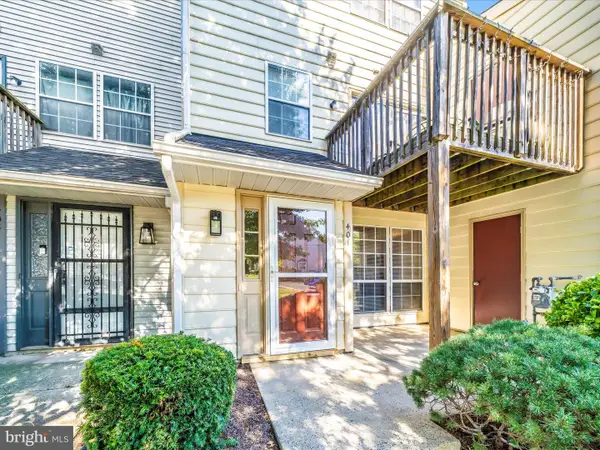 $185,000Coming Soon1 beds 1 baths
$185,000Coming Soon1 beds 1 baths401 Terry Ct #a1, FREDERICK, MD 21701
MLS# MDFR2068940Listed by: BACH REAL ESTATE - Coming Soon
 $415,000Coming Soon3 beds 4 baths
$415,000Coming Soon3 beds 4 baths1714 Emory St, FREDERICK, MD 21701
MLS# MDFR2068998Listed by: KELLER WILLIAMS REALTY CENTRE - Coming Soon
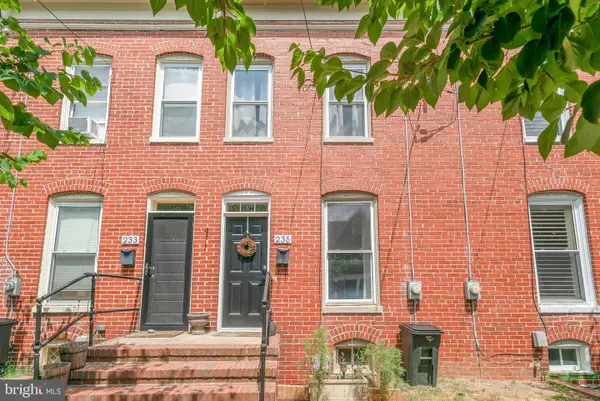 $375,000Coming Soon2 beds 1 baths
$375,000Coming Soon2 beds 1 baths235 6th St E, FREDERICK, MD 21701
MLS# MDFR2068590Listed by: REDFIN CORP - Coming Soon
 $459,900Coming Soon4 beds 4 baths
$459,900Coming Soon4 beds 4 baths125 Mcclellan Dr, FREDERICK, MD 21702
MLS# MDFR2068942Listed by: BACH REAL ESTATE - New
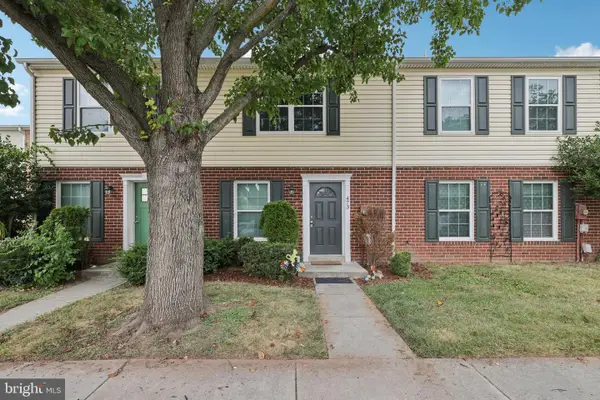 $310,000Active3 beds 2 baths1,088 sq. ft.
$310,000Active3 beds 2 baths1,088 sq. ft.473 Arwell Ct #473, FREDERICK, MD 21703
MLS# MDFR2068972Listed by: SAMSON PROPERTIES - Coming Soon
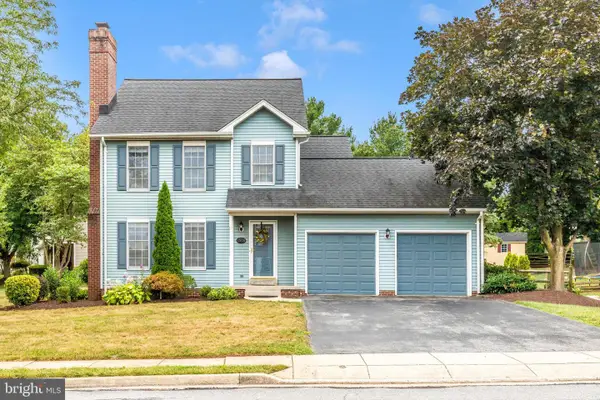 $534,900Coming Soon3 beds 3 baths
$534,900Coming Soon3 beds 3 baths2504 Candle Ridge Dr, FREDERICK, MD 21702
MLS# MDFR2068938Listed by: REAL ESTATE INNOVATIONS

