1605 Oakland Rd, Freeland, MD 21053
Local realty services provided by:Better Homes and Gardens Real Estate Premier
1605 Oakland Rd,Freeland, MD 21053
$1,349,900
- 5 Beds
- 5 Baths
- 3,670 sq. ft.
- Single family
- Active
Listed by: kristin c natarajan
Office: long & foster real estate, inc.
MLS#:MDBC2151136
Source:BRIGHTMLS
Price summary
- Price:$1,349,900
- Price per sq. ft.:$367.82
About this home
FINISHED & READY TO MOVE-IN ! CHOOSE $10,000 in FREE OPTIONS -OR- CASH TOWARD CLOSING WITH CONTRACT by FEB 28th ! A stunning new construction craftsman style Roosevelt 3 Model w/ Main Level Multi-Generational Suite (or 2nd Primary BR Suite) by Greenspring Homes! Beautiful 3.06 acre lot for privacy, this property offers a perfect blend of modern luxury, natural beauty and conveniences. This FLEXIBLE Floor Plan has room for multigenerational families and is great for everyday living or entertaining ! Main level integrated flex room (perfect for office/play room) . Upgraded Gourmet Kitchen with Supersized Island, Expanded Pantry, Luxury appliance package, Farmhouse style sink & Oversized Dining Area. Large Family/Great Room (w/Gas FP), Mudroom w/Built-in Cubbies. Plus spacious Main level In-Law Suite (or 2nd primary bedroom suite). Upper Level offers beautiful Primary Suite with Walk-In Closet, Private Bath with walk-in dual shower. Upper Level Laundry. 3 Additional Bedrooms on 2nd Floor. 3 Car Side Load Garage. HUGE 30 x 14 TREX DECK. Tons of LUXURY UPGRADES throughout home ! PLUS .... there is still time to add a LL Rec Room, Media Rm, Den, and or Full Bath. NO HOA!
Contact an agent
Home facts
- Year built:2025
- Listing ID #:MDBC2151136
- Added:232 day(s) ago
- Updated:February 14, 2026 at 06:46 PM
Rooms and interior
- Bedrooms:5
- Total bathrooms:5
- Full bathrooms:4
- Half bathrooms:1
- Living area:3,670 sq. ft.
Heating and cooling
- Cooling:Ceiling Fan(s), Central A/C, Zoned
- Heating:Forced Air, Propane - Leased, Zoned
Structure and exterior
- Roof:Architectural Shingle
- Year built:2025
- Building area:3,670 sq. ft.
- Lot area:3.06 Acres
Schools
- High school:HEREFORD
- Middle school:HEREFORD
- Elementary school:PRETTYBOY
Utilities
- Water:Well
- Sewer:Septic Exists
Finances and disclosures
- Price:$1,349,900
- Price per sq. ft.:$367.82
New listings near 1605 Oakland Rd
- Coming SoonOpen Sat, 12 to 2pm
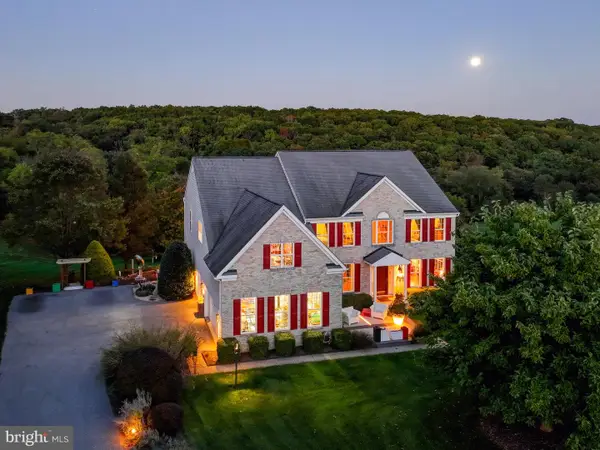 $899,800Coming Soon5 beds 5 baths
$899,800Coming Soon5 beds 5 baths900 Zenith Dr, FREELAND, MD 21053
MLS# MDBC2152226Listed by: CUMMINGS & CO. REALTORS - New
 $1,135,000Active4 beds 4 baths3,097 sq. ft.
$1,135,000Active4 beds 4 baths3,097 sq. ft.21049 Slab Bridge Rd, FREELAND, MD 21053
MLS# MDBC2151326Listed by: BERKSHIRE HATHAWAY HOMESERVICES PENFED REALTY - Coming Soon
 $299,950Coming Soon3 beds 1 baths
$299,950Coming Soon3 beds 1 baths1726 Brooks Rd, FREELAND, MD 21053
MLS# MDBC2151104Listed by: EXP REALTY, LLC 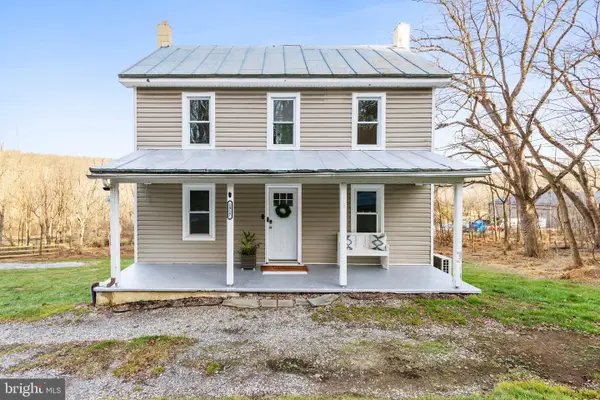 $399,000Active2 beds 1 baths936 sq. ft.
$399,000Active2 beds 1 baths936 sq. ft.1917 Freeland Rd, FREELAND, MD 21053
MLS# MDBC2147622Listed by: KELLER WILLIAMS GATEWAY LLC $379,989Pending2 beds 3 baths1,150 sq. ft.
$379,989Pending2 beds 3 baths1,150 sq. ft.2449 E Ruhl Rd, FREELAND, MD 21053
MLS# MDBC2146370Listed by: CUMMINGS & CO. REALTORS $379,900Active3 beds 2 baths1,400 sq. ft.
$379,900Active3 beds 2 baths1,400 sq. ft.21618 York Rd, FREELAND, MD 21053
MLS# MDBC2145532Listed by: DOUGLAS REALTY LLC $275,000Pending3.04 Acres
$275,000Pending3.04 Acres1402 Oakland Rd, FREELAND, MD 21053
MLS# MDBC2141880Listed by: O'NEILL ENTERPRISES REALTY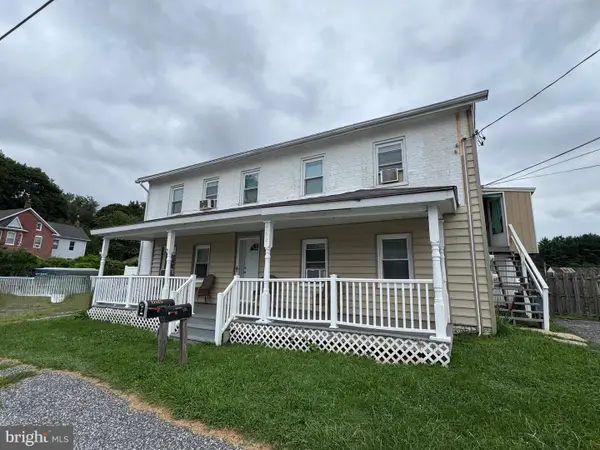 $425,000Active4 beds -- baths2,475 sq. ft.
$425,000Active4 beds -- baths2,475 sq. ft.21525 York Rd, FREELAND, MD 21053
MLS# MDBC2137250Listed by: KELLER WILLIAMS GATEWAY LLC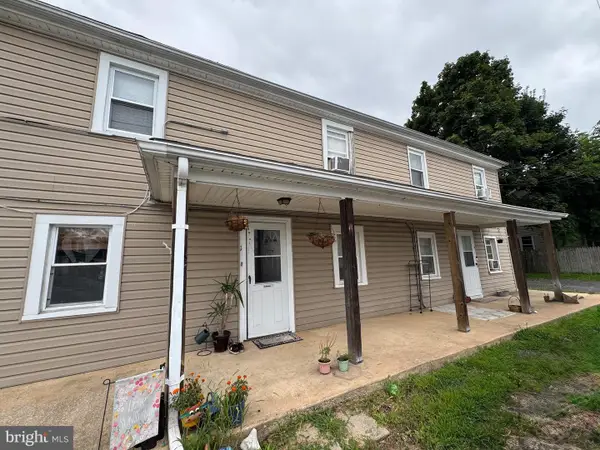 $350,000Active5 beds -- baths2,192 sq. ft.
$350,000Active5 beds -- baths2,192 sq. ft.21521 York Rd, FREELAND, MD 21053
MLS# MDBC2137246Listed by: KELLER WILLIAMS GATEWAY LLC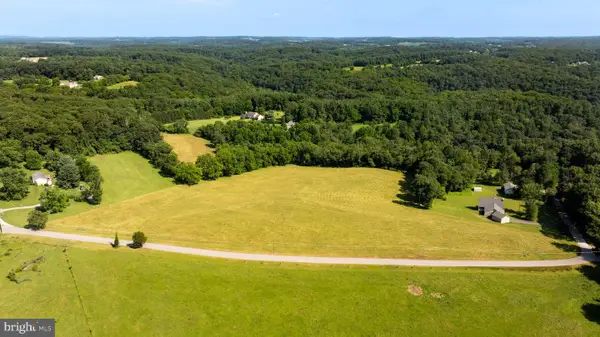 $300,000Pending2.5 Acres
$300,000Pending2.5 AcresEagle Mill Rd, PARKTON, MD 21120
MLS# MDBC2133468Listed by: CUMMINGS & CO. REALTORS

