20901 S Ruhl Rd, FREELAND, MD 21053
Local realty services provided by:Better Homes and Gardens Real Estate Capital Area
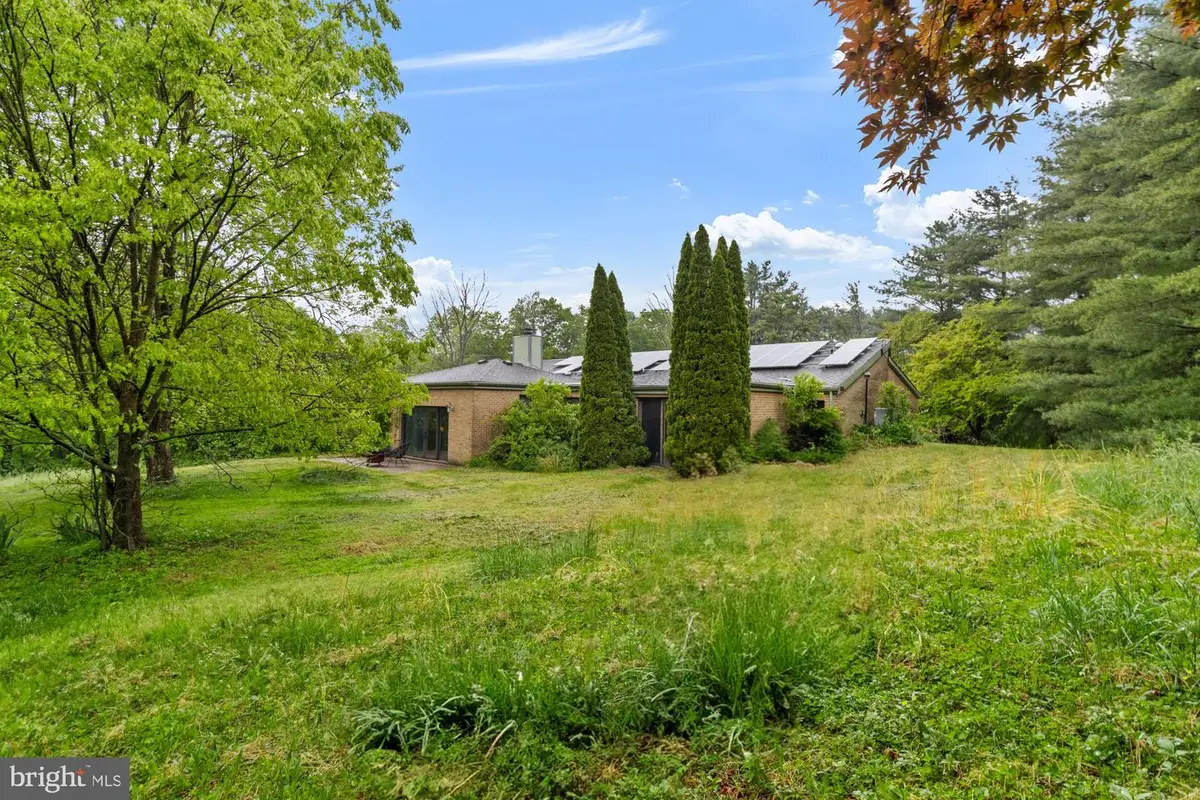

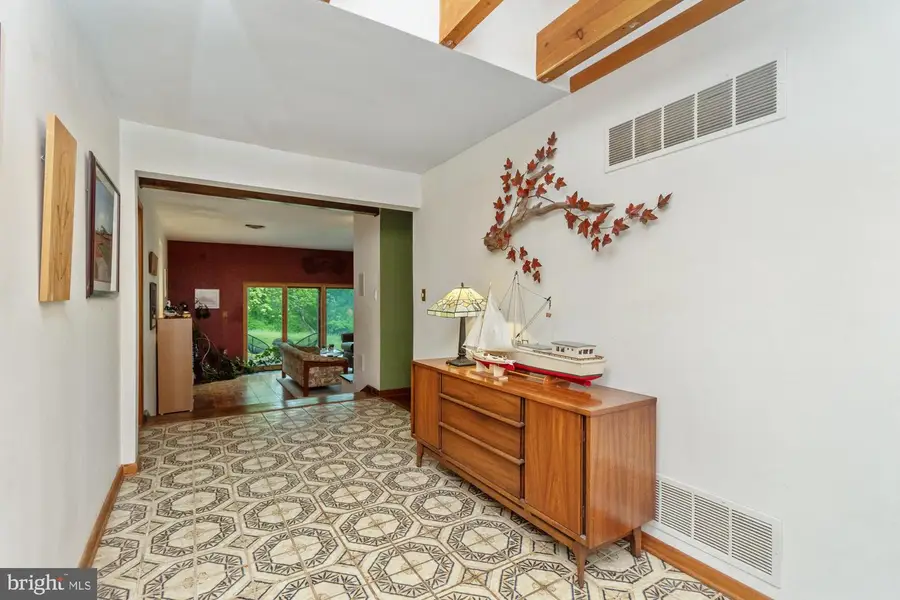
20901 S Ruhl Rd,FREELAND, MD 21053
$625,000
- 4 Beds
- 3 Baths
- 2,980 sq. ft.
- Single family
- Pending
Listed by:christia j raborn
Office:cummings & co. realtors
MLS#:MDBC2127154
Source:BRIGHTMLS
Price summary
- Price:$625,000
- Price per sq. ft.:$209.73
About this home
Back on the market! Buyer was unable to close! Mid-Century flair designed by a noted architect Donald Lee Sickler, a modernist architect in the firm of Mies van der Rohe, now ready for your viewpoint. Highly livable floorplan for today’s lifestyle, priced for needed repairs and updates. 2980sf above grade finished square feet plus beautiful potential in the lower level with high ceilings and a huge brick hearth fireplace.
The floorplan lives like it was made with today’s wish lists in mind! Primary suite bath offers a huge walk-in shower. There’s a large mudroom entry off the garage with room for everything you’d ever like to have at your fingertips on the way out the door. The laundry room is it’s own sunny space, not a closet or a hallway doubling as the mudroom! The office is designed and located to enjoy outside views as well as feel like a comfortable part of the house, and could easily be pressed into service as a guest room.
The lot is 3.03 gently rolling acres with fabulous views, and works well for those who would like multiple options for how and where to entertain, garden and play. Be sure to check out the 2 sheds and greenhouse, too. The solar panels are owned outright. Main roof replaced 2021, hot water heater 2024, lower driveway paved 2024. Some updates/repairs are needed, and the home is priced accordingly - seller will not make repairs.
Contact an agent
Home facts
- Year built:1980
- Listing Id #:MDBC2127154
- Added:64 day(s) ago
- Updated:August 15, 2025 at 07:30 AM
Rooms and interior
- Bedrooms:4
- Total bathrooms:3
- Full bathrooms:2
- Half bathrooms:1
- Living area:2,980 sq. ft.
Heating and cooling
- Cooling:Central A/C
- Heating:Electric, Heat Pump(s)
Structure and exterior
- Roof:Asphalt, Rubber
- Year built:1980
- Building area:2,980 sq. ft.
- Lot area:3.03 Acres
Schools
- High school:HEREFORD
- Middle school:HEREFORD
- Elementary school:PRETTYBOY
Utilities
- Water:Well
- Sewer:Septic Exists
Finances and disclosures
- Price:$625,000
- Price per sq. ft.:$209.73
- Tax amount:$5,629 (2024)
New listings near 20901 S Ruhl Rd
- Coming Soon
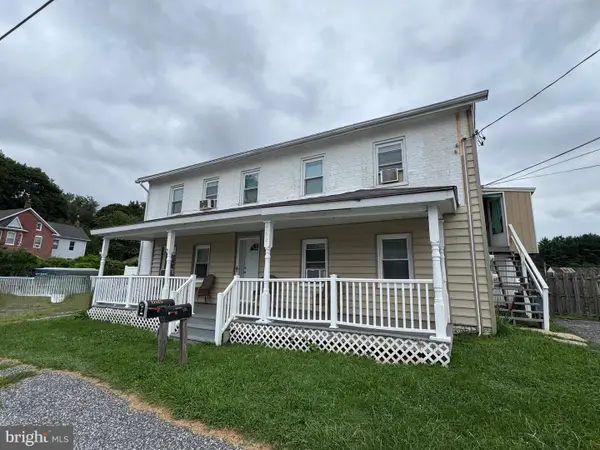 $450,000Coming Soon4 beds -- baths
$450,000Coming Soon4 beds -- baths21525 York Rd, FREELAND, MD 21053
MLS# MDBC2137250Listed by: KELLER WILLIAMS GATEWAY LLC - Coming Soon
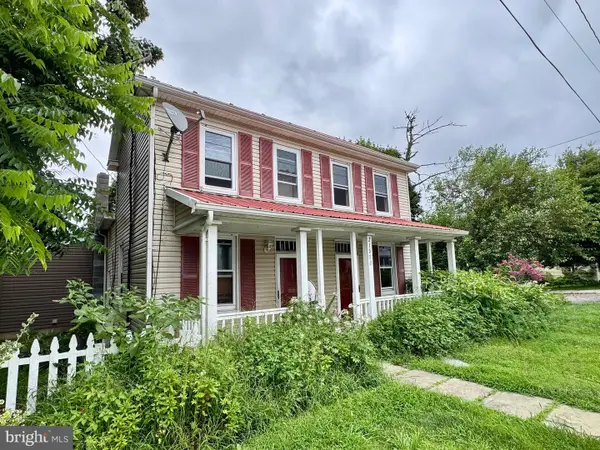 $225,000Coming Soon3 beds 1 baths
$225,000Coming Soon3 beds 1 baths21519 York, FREELAND, MD 21053
MLS# MDBC2137238Listed by: KELLER WILLIAMS GATEWAY LLC - Coming Soon
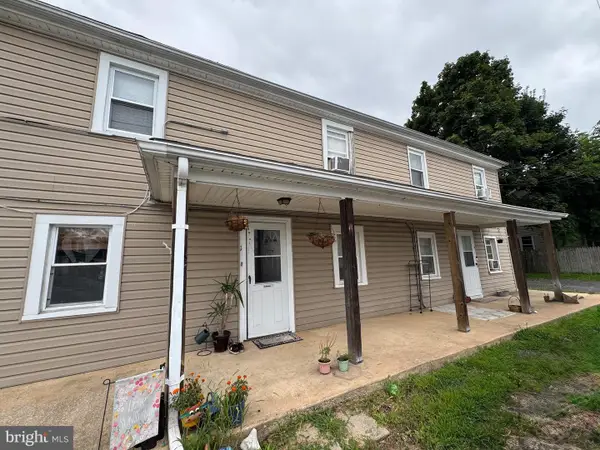 $350,000Coming Soon5 beds -- baths
$350,000Coming Soon5 beds -- baths21521 York Rd, FREELAND, MD 21053
MLS# MDBC2137246Listed by: KELLER WILLIAMS GATEWAY LLC 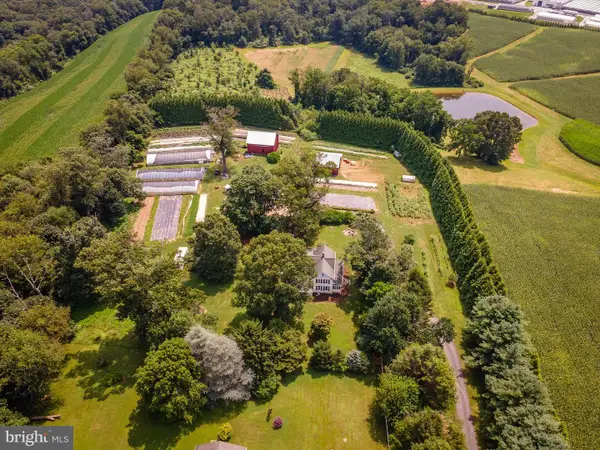 $975,000Active5 beds 3 baths2,305 sq. ft.
$975,000Active5 beds 3 baths2,305 sq. ft.20633 Mount Zion Rd, FREELAND, MD 21053
MLS# MDBC2135262Listed by: HOMES AND FARMS REAL ESTATE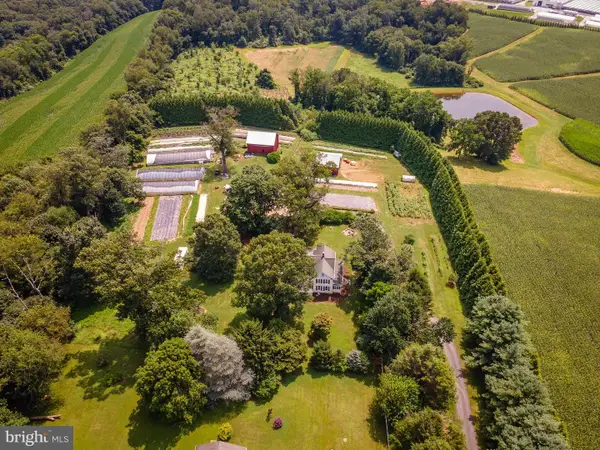 $975,000Active4.4 Acres
$975,000Active4.4 Acres20633 Mount Zion Rd, FREELAND, MD 21053
MLS# MDBC2135264Listed by: HOMES AND FARMS REAL ESTATE $1,177,771Active5 beds 3 baths3,200 sq. ft.
$1,177,771Active5 beds 3 baths3,200 sq. ft.20413 Gore Mill Rd, FREELAND, MD 21053
MLS# MDBC2135712Listed by: HAWKINS REAL ESTATE COMPANY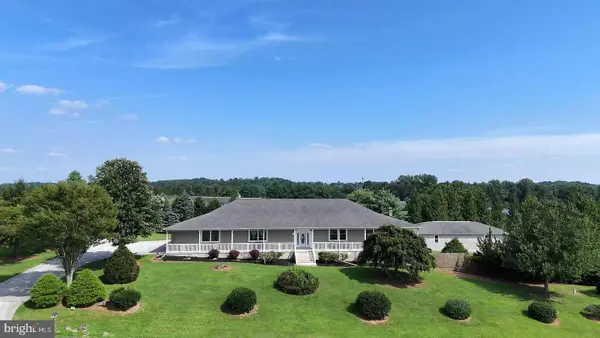 $699,000Active4 beds 4 baths5,022 sq. ft.
$699,000Active4 beds 4 baths5,022 sq. ft.2603 Flintstone Rd, FREELAND, MD 21053
MLS# MDBC2134630Listed by: BERKSHIRE HATHAWAY HOMESERVICES PENFED REALTY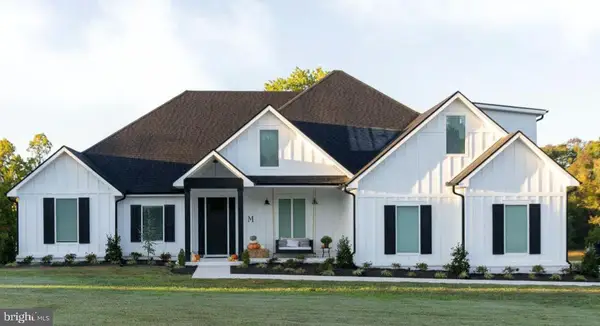 $899,000Active4 beds 4 baths2,750 sq. ft.
$899,000Active4 beds 4 baths2,750 sq. ft.21049 Slab Bridge Rd, FREELAND, MD 21053
MLS# MDBC2133224Listed by: BERKSHIRE HATHAWAY HOMESERVICES PENFED REALTY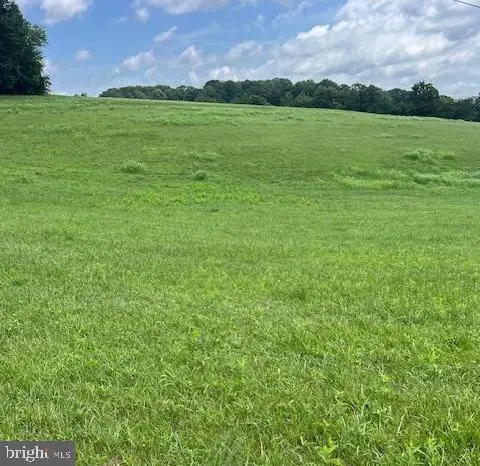 $300,000Active2.5 Acres
$300,000Active2.5 Acres21049 Slab Bridge Rd, FREELAND, MD 21053
MLS# MDBC2133222Listed by: BERKSHIRE HATHAWAY HOMESERVICES PENFED REALTY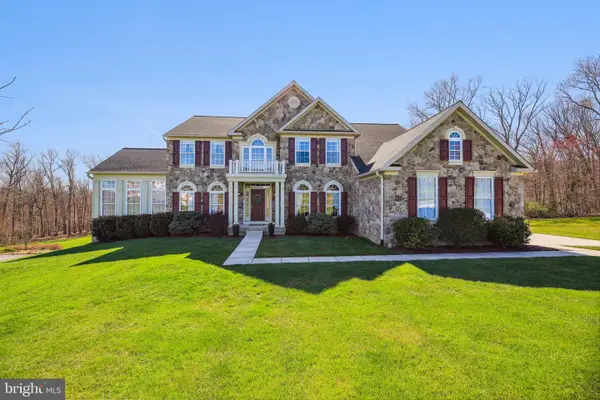 $934,900Active5 beds 5 baths5,356 sq. ft.
$934,900Active5 beds 5 baths5,356 sq. ft.705 Jaclyn Cir, FREELAND, MD 21053
MLS# MDBC2133332Listed by: REDFIN CORP

