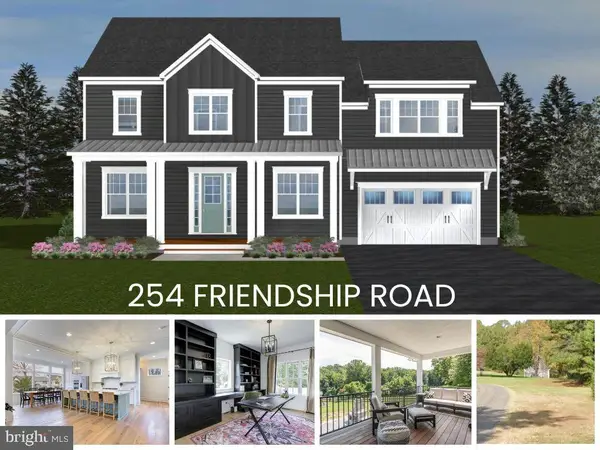175 Tucker Ct, Friendship, MD 20758
Local realty services provided by:Better Homes and Gardens Real Estate Murphy & Co.
175 Tucker Ct,Friendship, MD 20758
$1,295,000
- 4 Beds
- 4 Baths
- 4,160 sq. ft.
- Single family
- Active
Listed by: rachel best
Office: re/max leading edge
MLS#:MDAA2110214
Source:BRIGHTMLS
Price summary
- Price:$1,295,000
- Price per sq. ft.:$311.3
About this home
Welcome to 175 Tucker Court—an exceptional opportunity to build your dream home on over 2 acres of level, open farmland in the heart of Southern Anne Arundel County. This peaceful homesite offers the perfect blend of country charm and refined living, just minutes from commuter routes, marinas, and all the small-town conveniences of Lothian, Harwood, and Davidsonville.
The proposed Tilghman Model by Whitehall Building & Company (please visit their site at WhitehallBuilding for more info) is a thoughtfully designed classic colonial that blends timeless architecture with modern functionality. The main level features a light-filled, open-concept floor plan anchored by a gourmet kitchen with an oversized island, a spacious dining area, and a welcoming family room that flows seamlessly to a covered back porch—ideal for relaxing or entertaining while taking in the wide-open views. Additional main-level highlights include a walk-in pantry, private home office, mudroom, and powder room. Upstairs, the luxurious primary suite includes a spa-inspired ensuite bath and a large walk-in closet. Three additional bedrooms (one with a private bath) and a convenient bedroom-level laundry room complete the upper level. The lower level offers a large recreation space with options to add a fifth bedroom, full bath, and wet bar, giving you even more flexibility. Durable HardiePlank siding and other premium finishes come standard. Buyers who use the builder’s preferred lender and title company will receive $10,000 toward options or upgrades.
Financing Notes: Co-perm financing is required, with 100% VA co-perm and a 5% down, no PMI option available for qualified buyers in select professional and medical fields.
Please note: All photos are examples of the builder’s previous work and may include optional upgrades. Pre-approval for construction-to-permanent financing is required before scheduling a builder meeting or touring the property. Appointments are required—please do not visit the property without one.
Contact an agent
Home facts
- Year built:2025
- Listing ID #:MDAA2110214
- Added:229 day(s) ago
- Updated:November 15, 2025 at 04:11 PM
Rooms and interior
- Bedrooms:4
- Total bathrooms:4
- Full bathrooms:3
- Half bathrooms:1
- Living area:4,160 sq. ft.
Heating and cooling
- Cooling:Central A/C, Heat Pump(s)
- Heating:Electric, Heat Pump(s)
Structure and exterior
- Roof:Architectural Shingle
- Year built:2025
- Building area:4,160 sq. ft.
- Lot area:2.9 Acres
Schools
- High school:SOUTHERN
- Middle school:SOUTHERN
- Elementary school:TRACEYS
Utilities
- Water:Well Required
- Sewer:Perc Approved Septic
Finances and disclosures
- Price:$1,295,000
- Price per sq. ft.:$311.3
- Tax amount:$387 (2024)
New listings near 175 Tucker Ct
- New
 $525,000Active4 beds 3 baths2,056 sq. ft.
$525,000Active4 beds 3 baths2,056 sq. ft.6690 Old Solomons Island Rd, FRIENDSHIP, MD 20758
MLS# MDAA2130586Listed by: EXP REALTY, LLC  $975,000Active4 beds 4 baths4,160 sq. ft.
$975,000Active4 beds 4 baths4,160 sq. ft.254 Friendship Rd, FRIENDSHIP, MD 20758
MLS# MDAA2127870Listed by: RE/MAX LEADING EDGE $600,000Active2 beds 1 baths2,812 sq. ft.
$600,000Active2 beds 1 baths2,812 sq. ft.60 Friendship Rd, FRIENDSHIP, MD 20758
MLS# MDAA2101510Listed by: EXP REALTY, LLC $600,000Active2 beds 1 baths2,812 sq. ft.
$600,000Active2 beds 1 baths2,812 sq. ft.60 Friendship Rd, FRIENDSHIP, MD 20758
MLS# MDAA2101662Listed by: EXP REALTY, LLC $600,000Active40.1 Acres
$600,000Active40.1 Acres60 Friendship Rd, FRIENDSHIP, MD 20758
MLS# MDAA2101660Listed by: EXP REALTY, LLC
