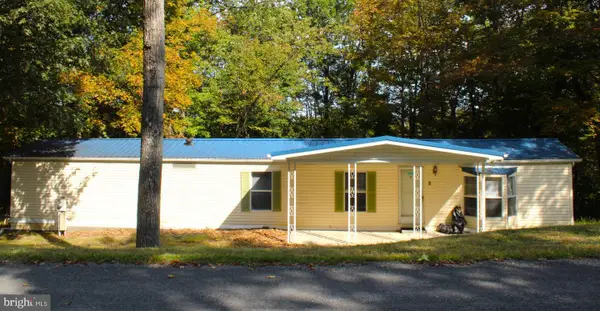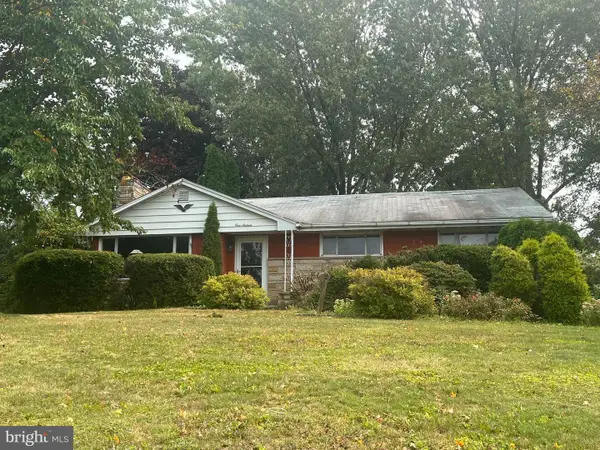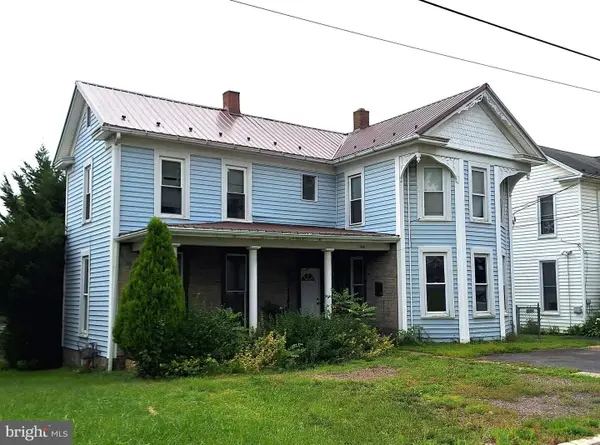100 Teaberry Ln, Frostburg, MD 21532
Local realty services provided by:Better Homes and Gardens Real Estate Murphy & Co.
100 Teaberry Ln,Frostburg, MD 21532
$399,000
- 5 Beds
- 5 Baths
- 3,276 sq. ft.
- Single family
- Pending
Listed by:brittney jo isaiah
Office:the goodfellow agency
MLS#:MDAL2010572
Source:BRIGHTMLS
Price summary
- Price:$399,000
- Price per sq. ft.:$121.79
About this home
Nestled amidst the picturesque landscapes of Frostburg, this charming home offers a serene retreat with breathtaking mountain views on a quiet cul-de-sac in Braddock Estates. Enjoy ample living space with 5 bedrooms and 5 bathrooms. Relax on the large deck located off of the kitchen, perfect for enjoying the fresh mountain air.
The main floor features a newly remodeled kitchen that opens to the living room and dining room. The living rooms vaulted ceilings and skylights make the space light and bright! The pantry and powder room are located just off the kitchen and lead to the oversized garage! The main floor master is just down a private hallway! The master bedroom includes 2 walk in closets, with laundry hook ups, a 5 piece master bathroom and a dressing room. The master also leads out to the deck.
The second floor overlooks the living room and has 3 spacious bedrooms and 2 full bathrooms.
The walk out finished basement is all of the bonus space anyone could need! Storage, bonus rooms, bedrooms, office space, playroom, entertainment space..... the possibilities are endless.
The large private backyard is fully fenced and provides a shed for yard maintenance equipment or a workshop. A large stone area with a fire pit make the perfect cozy outdoor space. If you like to garden you can enjoy the new raised bed built just last summer. All of the landscaping is annual! In the spring the yard will be framed by hostas, leafy trees, and evergreens. The yard had the perfect balance of sun and shade! The cement patio under the deck provides an additional shaded entertaining space and has two entrances into the basement.
Contact an agent
Home facts
- Year built:1985
- Listing ID #:MDAL2010572
- Added:278 day(s) ago
- Updated:September 29, 2025 at 07:35 AM
Rooms and interior
- Bedrooms:5
- Total bathrooms:5
- Full bathrooms:3
- Half bathrooms:2
- Living area:3,276 sq. ft.
Heating and cooling
- Cooling:Central A/C
- Heating:Baseboard - Electric, Central, Forced Air, Natural Gas
Structure and exterior
- Roof:Asphalt
- Year built:1985
- Building area:3,276 sq. ft.
- Lot area:0.32 Acres
Schools
- High school:MOUNTAIN RIDGE
Utilities
- Water:Public
- Sewer:Public Sewer
Finances and disclosures
- Price:$399,000
- Price per sq. ft.:$121.79
- Tax amount:$4,609 (2023)
New listings near 100 Teaberry Ln
- New
 $87,370Active8 beds -- baths2,544 sq. ft.
$87,370Active8 beds -- baths2,544 sq. ft.82 Bowery St, FROSTBURG, MD 21532
MLS# MDAL2012978Listed by: ANR REALTY, LLC - New
 Listed by BHGRE$45,000Active1.3 Acres
Listed by BHGRE$45,000Active1.3 AcresLot 4 Mazer Way, FROSTBURG, MD 21532
MLS# MDAL2012962Listed by: BETTER HOMES & GARDENS REAL ESTATE OLD LINE GROUP - New
 Listed by BHGRE$65,000Active3 Acres
Listed by BHGRE$65,000Active3 AcresLot 5 Mazer Way, FROSTBURG, MD 21532
MLS# MDAL2012964Listed by: BETTER HOMES & GARDENS REAL ESTATE OLD LINE GROUP - New
 Listed by BHGRE$65,000Active3 Acres
Listed by BHGRE$65,000Active3 AcresLot 6 Mazer Way, FROSTBURG, MD 21532
MLS# MDAL2012966Listed by: BETTER HOMES & GARDENS REAL ESTATE OLD LINE GROUP - New
 $125,000Active2 beds 1 baths832 sq. ft.
$125,000Active2 beds 1 baths832 sq. ft.15 Park Ave, FROSTBURG, MD 21532
MLS# MDAL2012946Listed by: LAKE HOMES REALTY, LLC - New
 Listed by BHGRE$45,000Active1 Acres
Listed by BHGRE$45,000Active1 AcresLot 3 Mazer Way, FROSTBURG, MD 21532
MLS# MDAL2012936Listed by: BETTER HOMES & GARDENS REAL ESTATE OLD LINE GROUP  $29,900Active2 beds 1 baths980 sq. ft.
$29,900Active2 beds 1 baths980 sq. ft.15829 Woodsview Dr, FROSTBURG, MD 21532
MLS# MDAL2012896Listed by: CENTURY 21 POTOMAC WEST $325,000Active3 beds 2 baths1,340 sq. ft.
$325,000Active3 beds 2 baths1,340 sq. ft.209 Moonlight Dr, FROSTBURG, MD 21532
MLS# MDAL2012812Listed by: THE GOODFELLOW AGENCY $150,000Active3 beds 2 baths1,160 sq. ft.
$150,000Active3 beds 2 baths1,160 sq. ft.116 Armstrong St, FROSTBURG, MD 21532
MLS# MDAL2012884Listed by: LONG & FOSTER REAL ESTATE, INC. $209,900Active4 beds 2 baths2,303 sq. ft.
$209,900Active4 beds 2 baths2,303 sq. ft.108 Wood St, FROSTBURG, MD 21532
MLS# MDAL2012468Listed by: COLDWELL BANKER PREMIER
