11115 Layman St, FROSTBURG, MD 21532
Local realty services provided by:Better Homes and Gardens Real Estate Community Realty
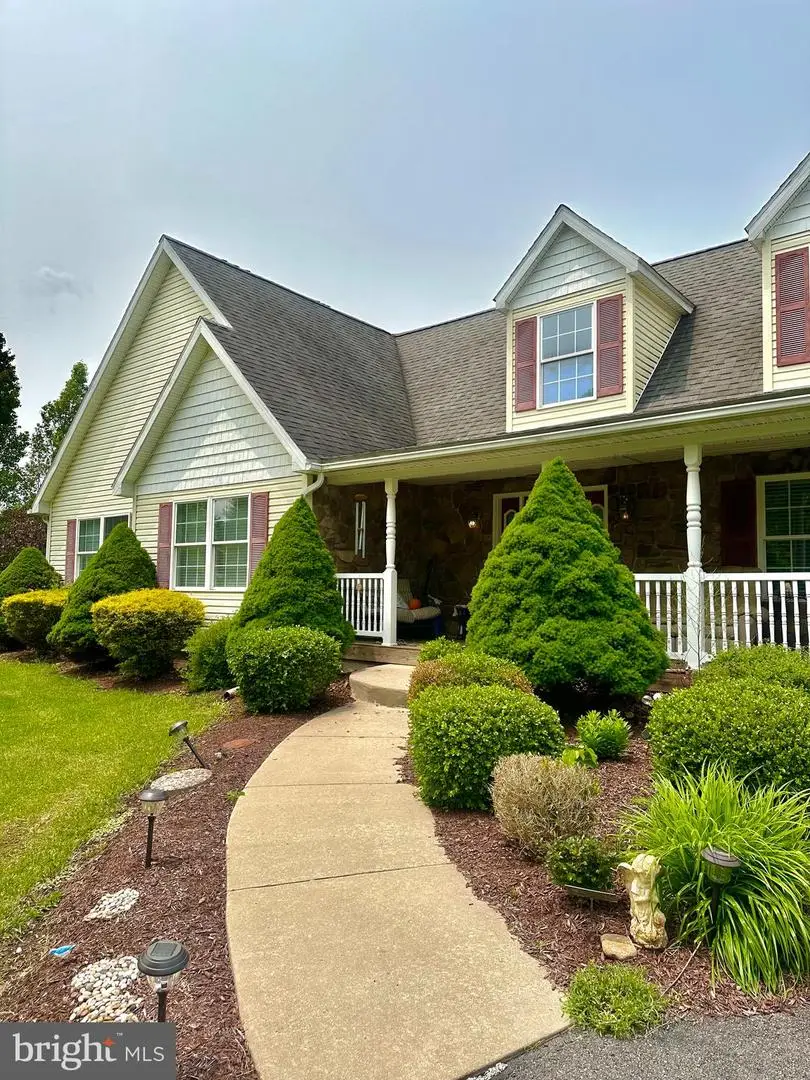
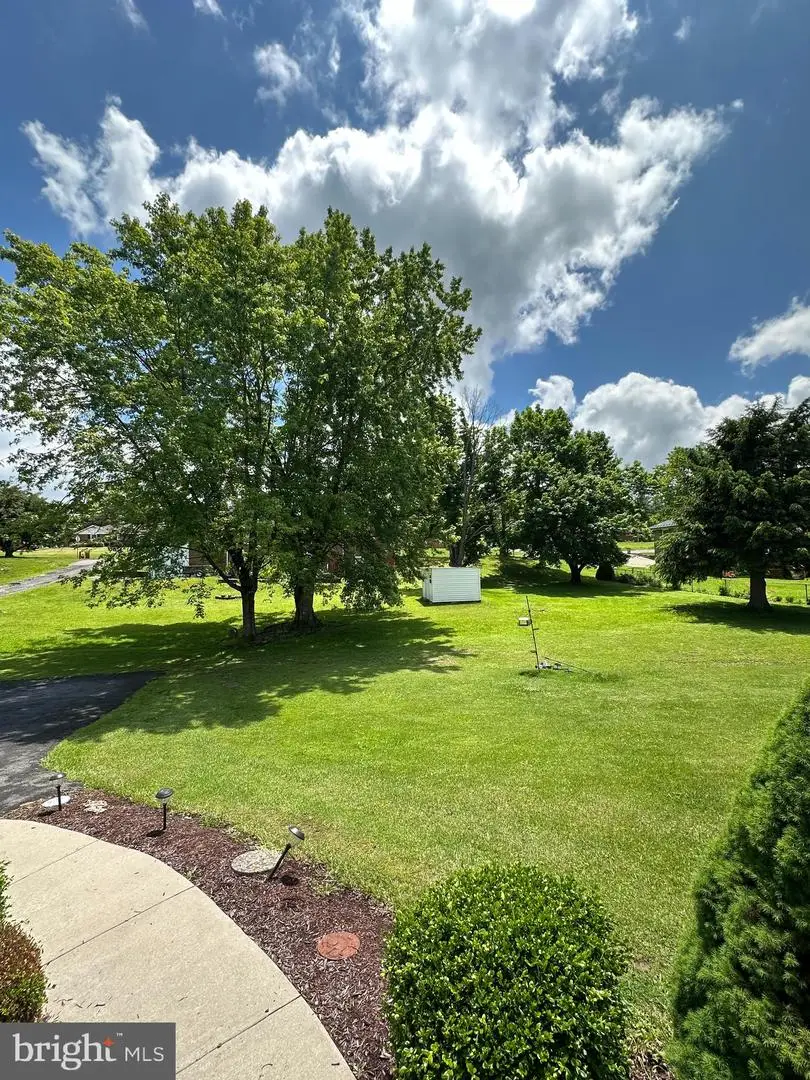
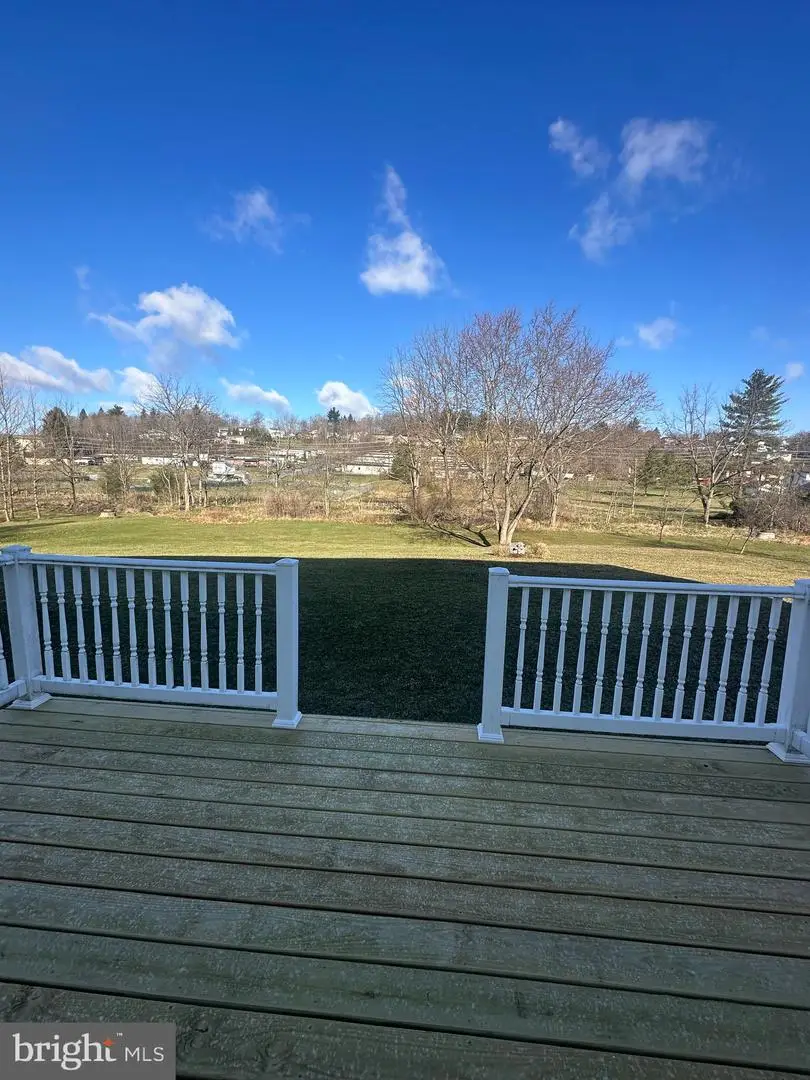
11115 Layman St,FROSTBURG, MD 21532
$299,900
- 2 Beds
- 2 Baths
- 2,562 sq. ft.
- Mobile / Manufactured
- Pending
Listed by:stephanie maddy
Office:the goodfellow agency
MLS#:MDAL2011300
Source:BRIGHTMLS
Price summary
- Price:$299,900
- Price per sq. ft.:$117.06
About this home
Welcome to your future home in Frostburg, Maryland. This charming 2-bedroom, 2-bathroom property offers comfort, privacy, and room to grow. The spacious master suite includes a generous walk-in closet and an en suite bathroom, providing a private retreat within the home. The kitchen features updated appliances and flows seamlessly into the main living area. It's perfect for everyday living or entertaining guests. Upstairs you'll find a large unfinished space with endless possibility - create additional bedrooms, a home office, studio, or playroom to suit your needs. The full, unfinished basement also offers ample storage or future living space. Step out back to a peaceful porch overlooking a large yard, ideal for relaxing or hosting gatherings. An attached two-car garage adds convenience and additional storage. Located in a quiet neighborhood with a sense of privacy, this home is a perfect blend of move-in-ready comfort and future potential. Don't miss out on the unique opportunity. Seller is including the extra lot which is to the side of the property and a home warranty.
Contact an agent
Home facts
- Year built:2008
- Listing Id #:MDAL2011300
- Added:139 day(s) ago
- Updated:August 13, 2025 at 07:30 AM
Rooms and interior
- Bedrooms:2
- Total bathrooms:2
- Full bathrooms:2
- Living area:2,562 sq. ft.
Heating and cooling
- Cooling:Central A/C
- Heating:Forced Air, Natural Gas
Structure and exterior
- Roof:Shingle
- Year built:2008
- Building area:2,562 sq. ft.
- Lot area:0.72 Acres
Schools
- High school:MOUNTAIN RIDGE
- Middle school:MOUNT SAVAGE
- Elementary school:BEALL
Utilities
- Water:Public
- Sewer:Public Sewer
Finances and disclosures
- Price:$299,900
- Price per sq. ft.:$117.06
- Tax amount:$2,626 (2024)
New listings near 11115 Layman St
- Coming Soon
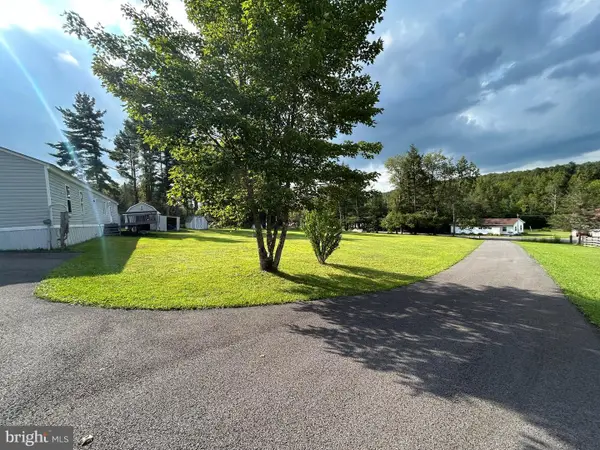 $150,000Coming Soon3 beds 1 baths
$150,000Coming Soon3 beds 1 baths1240 W Finzel Rd, FROSTBURG, MD 21532
MLS# MDGA2010184Listed by: CHARIS REALTY GROUP  $109,900Active2 beds 1 baths880 sq. ft.
$109,900Active2 beds 1 baths880 sq. ft.10216 Nw Parkersburg Rd, FROSTBURG, MD 21532
MLS# MDAL2012500Listed by: COLDWELL BANKER PREMIER $45,000Active2 beds 2 baths
$45,000Active2 beds 2 baths10410 Burton P Ark Dr Sw, FROSTBURG, MD 21532
MLS# MDAL2012490Listed by: CENTURY 21 POTOMAC WEST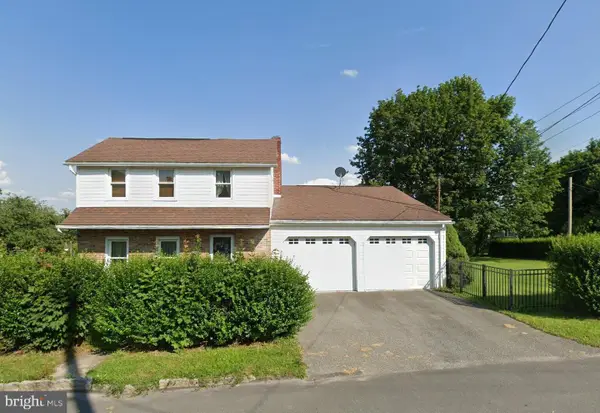 $179,900Active3 beds 1 baths1,603 sq. ft.
$179,900Active3 beds 1 baths1,603 sq. ft.142 Hill St, FROSTBURG, MD 21532
MLS# MDAL2012478Listed by: THE GOODFELLOW AGENCY $149,000Pending3 beds 2 baths1,172 sq. ft.
$149,000Pending3 beds 2 baths1,172 sq. ft.53 Stoyer St, FROSTBURG, MD 21532
MLS# MDAL2012474Listed by: CENTURY 21 POTOMAC WEST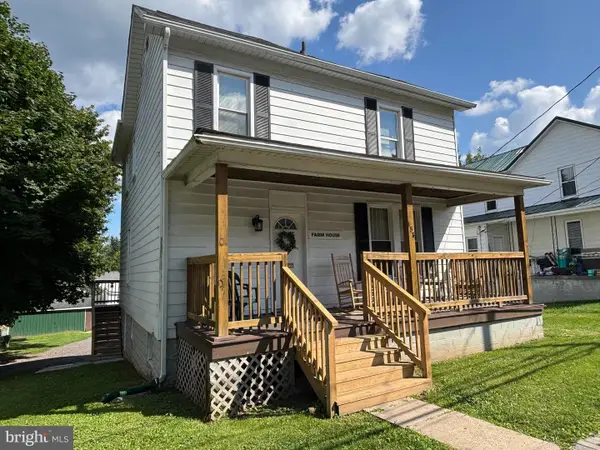 $195,000Active3 beds 2 baths1,560 sq. ft.
$195,000Active3 beds 2 baths1,560 sq. ft.158 Center St, FROSTBURG, MD 21532
MLS# MDAL2012346Listed by: THE GOODFELLOW AGENCY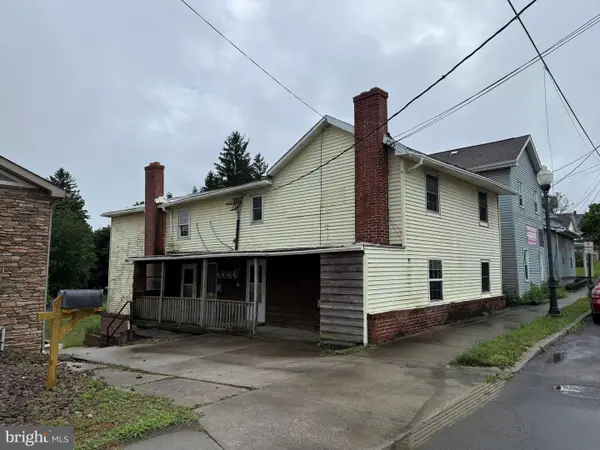 $89,900Active8 beds -- baths2,544 sq. ft.
$89,900Active8 beds -- baths2,544 sq. ft.82 Bowery St, FROSTBURG, MD 21532
MLS# MDAL2012388Listed by: ANR REALTY, LLC $257,000Active3 beds 2 baths2,025 sq. ft.
$257,000Active3 beds 2 baths2,025 sq. ft.74 Victoria Ln, FROSTBURG, MD 21532
MLS# MDAL2012342Listed by: CHARIS REALTY GROUP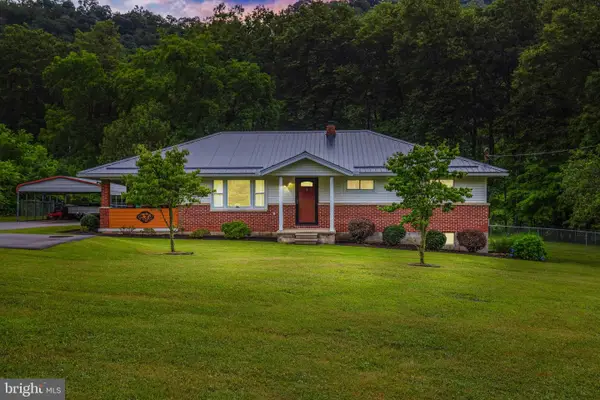 $274,900Pending3 beds 1 baths1,440 sq. ft.
$274,900Pending3 beds 1 baths1,440 sq. ft.12015 Vale Summit Rd, FROSTBURG, MD 21532
MLS# MDAL2012332Listed by: EVEREST CONSULTING GROUP LP $395,000Active4 beds 3 baths1,694 sq. ft.
$395,000Active4 beds 3 baths1,694 sq. ft.230 Redstone Ter, FROSTBURG, MD 21532
MLS# MDAL2012322Listed by: LONG & FOSTER REAL ESTATE, INC.
