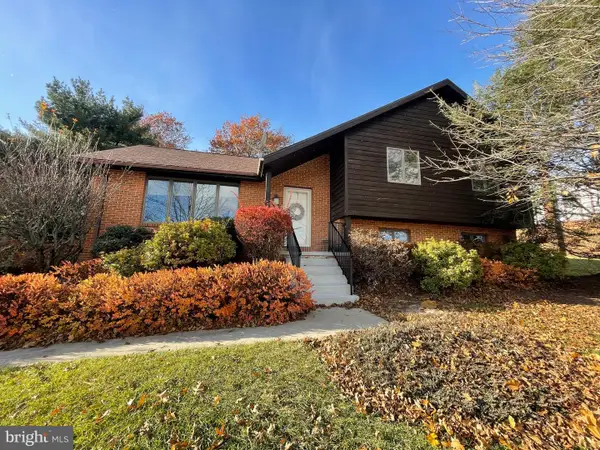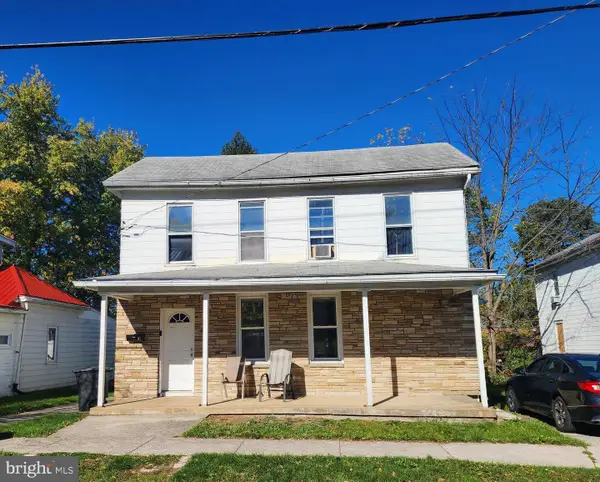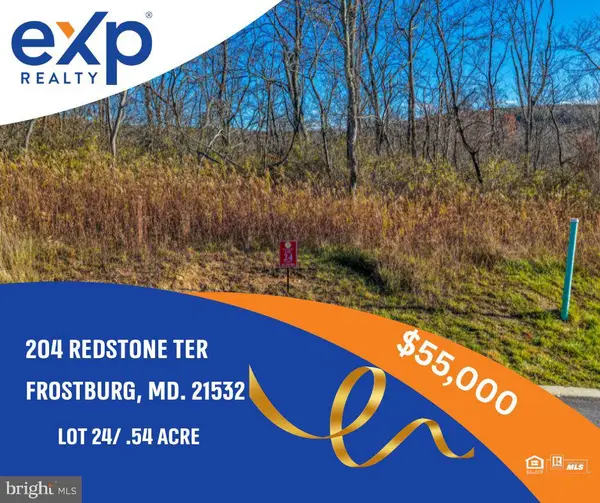12114 Vale Summit, Frostburg, MD 21532
Local realty services provided by:Better Homes and Gardens Real Estate Maturo
12114 Vale Summit,Frostburg, MD 21532
$230,000
- 3 Beds
- 2 Baths
- 2,082 sq. ft.
- Single family
- Active
Listed by: jennifer irene fortson
Office: charis realty group
MLS#:MDAL2011248
Source:BRIGHTMLS
Price summary
- Price:$230,000
- Price per sq. ft.:$110.47
About this home
Discover comfort and space in this well-maintained 3 bedroom, 2 bath raised ranch offering over 2,000 sq ft of living space on a peaceful 0.92 acre lot. The main level features beautiful hardwood floors, a spacious living room with a cozy wood-burning fireplace, and a country-style eat-in kitchen with plenty of cabinetry and natural light. Enjoy a traditional layout with a dedicated dining area, three generously sized bedrooms, and a partially finished lower level that includes a large rec room and second full bath perfect for guests, hobbies, or a home office. Outside, mature landscaping, a private wooded backdrop, and a 2 car garage create the perfect balance of privacy and convenience all just minutes from downtown Frostburg and I-68. This home offers a peaceful setting, functional space, and timeless charm ready for its next owner.
Contact an agent
Home facts
- Year built:1965
- Listing ID #:MDAL2011248
- Added:238 day(s) ago
- Updated:November 15, 2025 at 12:19 AM
Rooms and interior
- Bedrooms:3
- Total bathrooms:2
- Full bathrooms:2
- Living area:2,082 sq. ft.
Heating and cooling
- Cooling:Central A/C, Heat Pump(s)
- Heating:Baseboard - Electric, Electric, Heat Pump(s)
Structure and exterior
- Roof:Asphalt
- Year built:1965
- Building area:2,082 sq. ft.
- Lot area:0.92 Acres
Schools
- High school:MOUNTAIN RIDGE
- Middle school:MOUNT SAVAGE
- Elementary school:BEALL
Utilities
- Water:Well
- Sewer:Septic Exists
Finances and disclosures
- Price:$230,000
- Price per sq. ft.:$110.47
- Tax amount:$1,812 (2024)
New listings near 12114 Vale Summit
- New
 $46,800Active0.31 Acres
$46,800Active0.31 Acres236 Redstone Ter, FROSTBURG, MD 21532
MLS# MDAL2013418Listed by: EXP REALTY, LLC - New
 $324,900Active3 beds 2 baths1,215 sq. ft.
$324,900Active3 beds 2 baths1,215 sq. ft.230 Armstrong Ave, FROSTBURG, MD 21532
MLS# MDAL2013404Listed by: COLDWELL BANKER PREMIER - New
 $100,000Active-- beds -- baths1,144 sq. ft.
$100,000Active-- beds -- baths1,144 sq. ft.191 Spring St, FROSTBURG, MD 21532
MLS# MDAL2013386Listed by: COMPASS - Coming Soon
 $385,000Coming Soon4 beds 3 baths
$385,000Coming Soon4 beds 3 baths511 Grandview Dr, FROSTBURG, MD 21532
MLS# MDAL2013372Listed by: CHARIS REALTY GROUP - New
 $51,300Active0.52 Acres
$51,300Active0.52 Acres235 Redstone Ter, FROSTBURG, MD 21532
MLS# MDAL2013374Listed by: EXP REALTY, LLC - New
 $150,000Active4 beds 2 baths1,568 sq. ft.
$150,000Active4 beds 2 baths1,568 sq. ft.147 Bowery St, FROSTBURG, MD 21532
MLS# MDAL2013338Listed by: CHARIS REALTY GROUP - New
 $199,000Active3 beds 3 baths1,620 sq. ft.
$199,000Active3 beds 3 baths1,620 sq. ft.279 E Main St Ne, FROSTBURG, MD 21532
MLS# MDAL2013274Listed by: THE KW COLLECTIVE - New
 $55,000Active21799.15 Acres
$55,000Active21799.15 Acres215 Redstone Ter, FROSTBURG, MD 21532
MLS# MDAL2013366Listed by: EXP REALTY, LLC - New
 $91,000Active1.05 Acres
$91,000Active1.05 Acres214 Redstone Ter, FROSTBURG, MD 21532
MLS# MDAL2013352Listed by: EXP REALTY, LLC - New
 $55,000Active0.54 Acres
$55,000Active0.54 Acres204 Redstone Ter, FROSTBURG, MD 21532
MLS# MDAL2013354Listed by: EXP REALTY, LLC
