Local realty services provided by:Better Homes and Gardens Real Estate Valley Partners
70 Victoria Ln,Frostburg, MD 21532
$289,900
- 4 Beds
- 4 Baths
- 2,807 sq. ft.
- Single family
- Active
Listed by: rosalind morris
Office: ability real estate service
MLS#:MDAL2013136
Source:BRIGHTMLS
Price summary
- Price:$289,900
- Price per sq. ft.:$103.28
About this home
Discover a traditional blend of classic elegance and modern comfort in this stunning Colonial residence, nestled on a generous 0.36-acre lot that backs to serene wooded landscapes. This home boasts 2,808 square feet of thoughtfully designed living space, featuring a traditional floor plan that invites both relaxation and entertaining. Step inside to find a warm and inviting atmosphere, highlighted by rich carpeting and elegant ceramic tile flooring. The heart of the home is the spacious dining area, perfect for hosting intimate gatherings or festive celebrations. Built-ins and chair railings add a touch of sophistication, while the cozy fireplace with glass doors and a classic mantel creates a focal point for cozy evenings. The well-appointed kitchen features appliances, including an electric oven/range and dishwasher, with convenient washer/dryer hookups for effortless laundry days. Natural light floods the space through double-pane windows, enhancing the home's inviting ambiance. Outside, enjoy the tranquility of your private rear yard, surrounded by lush landscaping and mature trees, offering a peaceful retreat from the hustle and bustle of daily life. The expansive patio and porch areas provide ideal spots for outdoor entertaining or quiet contemplation. Located in the heart of a desirable neighborhood, this property offers easy access to local amenities while maintaining a sense of seclusion. With an attached two-car garage and off-street parking, convenience is at your fingertips. Embrace a lifestyle of luxury and comfort in this exceptional home, where every detail has been crafted for your enjoyment. 2 Car garage so that you can protect yourself and your car from the elements. Lots of updates here, please see complete list in the listing documents from your agent! Highly sought after neighborhood. Please get your offer in quickly so it doesnt get away!
Contact an agent
Home facts
- Year built:1978
- Listing ID #:MDAL2013136
- Added:109 day(s) ago
- Updated:February 02, 2026 at 02:43 PM
Rooms and interior
- Bedrooms:4
- Total bathrooms:4
- Full bathrooms:3
- Half bathrooms:1
- Living area:2,807 sq. ft.
Heating and cooling
- Cooling:Central A/C
- Heating:Baseboard - Electric, Electric
Structure and exterior
- Roof:Shingle
- Year built:1978
- Building area:2,807 sq. ft.
- Lot area:0.36 Acres
Schools
- High school:MOUNTAIN RIDGE
- Middle school:CALL SCHOOL BOARD
- Elementary school:CALL SCHOOL BOARD
Utilities
- Water:Public
- Sewer:Public Sewer
Finances and disclosures
- Price:$289,900
- Price per sq. ft.:$103.28
- Tax amount:$5,297 (2025)
New listings near 70 Victoria Ln
- New
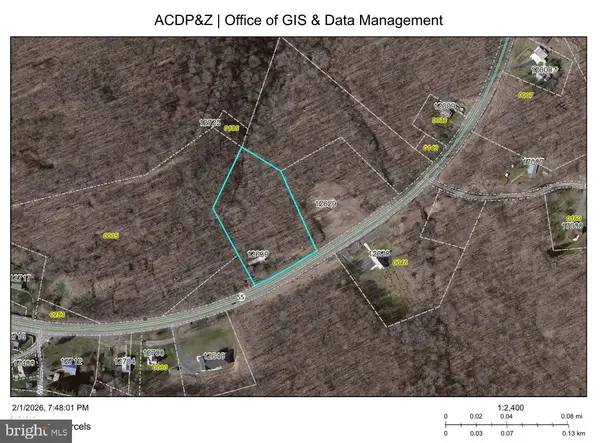 $51,000Active0 Acres
$51,000Active0 Acres12639 Vale Summit Rd, FROSTBURG, MD 21532
MLS# MDAL2013810Listed by: CHARIS REALTY GROUP 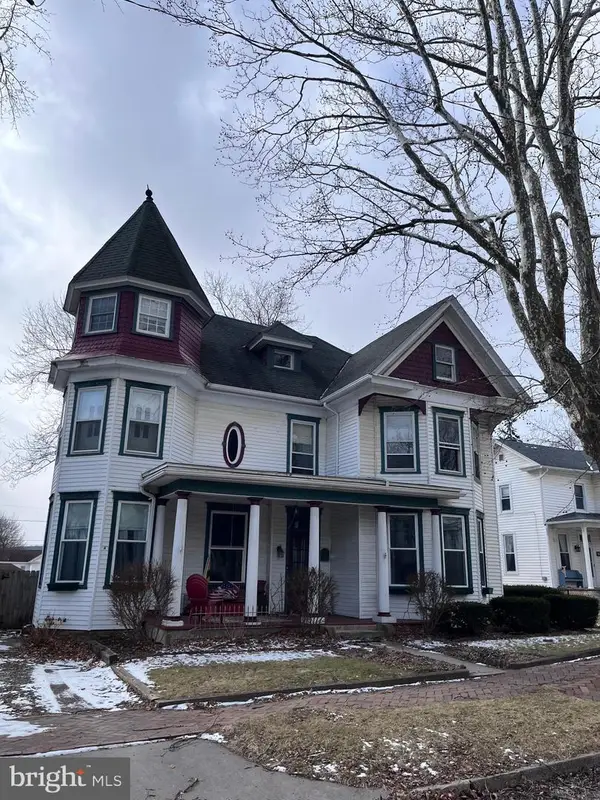 Listed by BHGRE$359,000Active3 beds 3 baths3,048 sq. ft.
Listed by BHGRE$359,000Active3 beds 3 baths3,048 sq. ft.30 Frost Ave, FROSTBURG, MD 21532
MLS# MDAL2013748Listed by: BETTER HOMES & GARDENS REAL ESTATE OLD LINE GROUP $349,000Pending3 beds 2 baths1,744 sq. ft.
$349,000Pending3 beds 2 baths1,744 sq. ft.2021 Frostburg Rd, FROSTBURG, MD 21532
MLS# MDGA2010994Listed by: COLDWELL BANKER HOME TOWN REALTY $177,000Active3 beds 3 baths1,776 sq. ft.
$177,000Active3 beds 3 baths1,776 sq. ft.16821 Porter Rd Nw, FROSTBURG, MD 21532
MLS# MDAL2013722Listed by: COLDWELL BANKER PREMIER $549,900Active4 beds 3 baths2,201 sq. ft.
$549,900Active4 beds 3 baths2,201 sq. ft.10915 Rachael Ave, FROSTBURG, MD 21532
MLS# MDAL2013716Listed by: CHARIS REALTY GROUP $139,900Active4 beds 2 baths1,428 sq. ft.
$139,900Active4 beds 2 baths1,428 sq. ft.164 E College Ave, FROSTBURG, MD 21532
MLS# MDAL2013678Listed by: COLDWELL BANKER PREMIER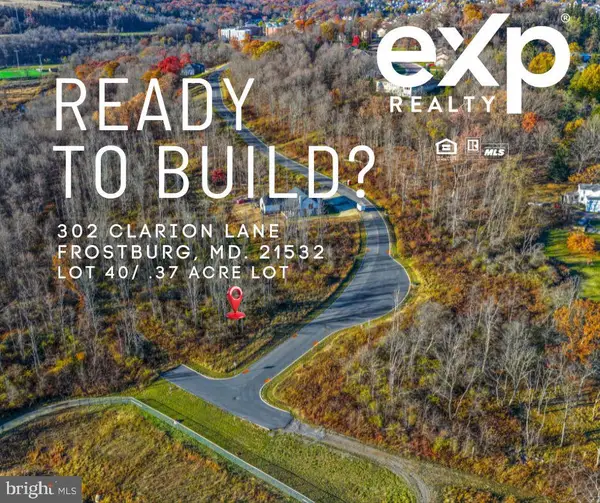 $53,000Active0.37 Acres
$53,000Active0.37 Acres302 Clarion Ln, FROSTBURG, MD 21532
MLS# MDAL2013650Listed by: EXP REALTY, LLC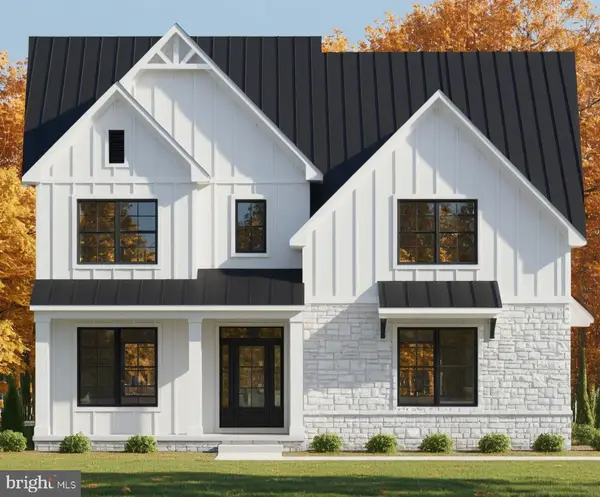 $595,000Active4 beds 4 baths
$595,000Active4 beds 4 baths126 Braddock Hts, FROSTBURG, MD 21532
MLS# MDAL2013598Listed by: EXP REALTY, LLC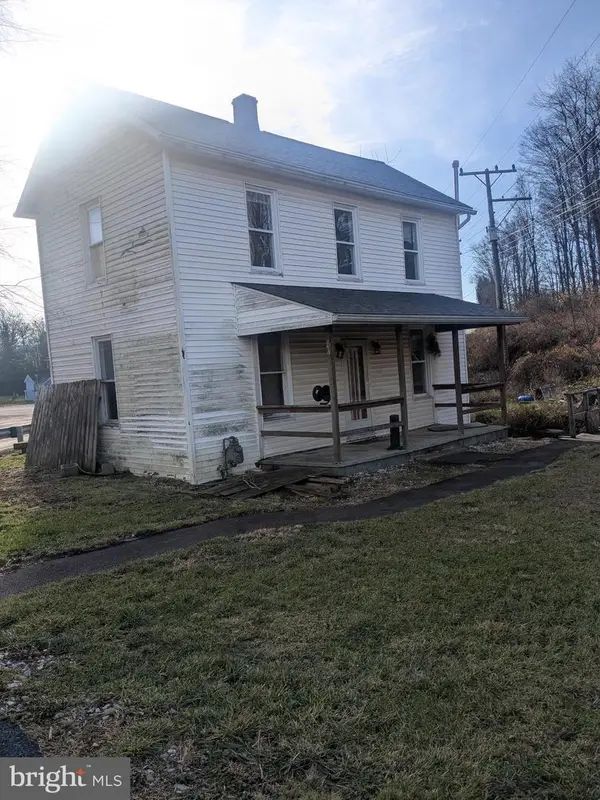 $80,000Active3 beds 1 baths1,248 sq. ft.
$80,000Active3 beds 1 baths1,248 sq. ft.84 S Grant St, FROSTBURG, MD 21532
MLS# MDAL2013568Listed by: THE GOODFELLOW AGENCY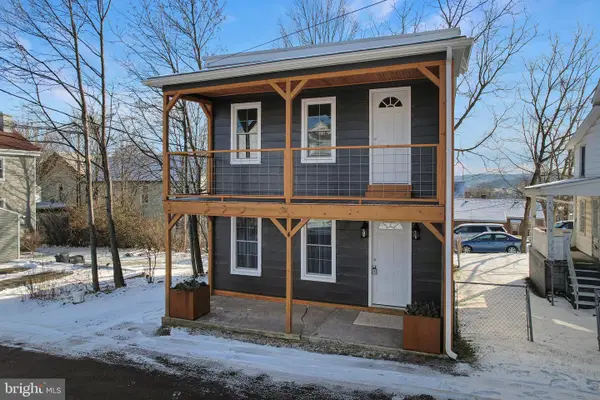 $229,900Active3 beds 2 baths1,702 sq. ft.
$229,900Active3 beds 2 baths1,702 sq. ft.4 Chestnut St, FROSTBURG, MD 21532
MLS# MDAL2013550Listed by: EXP REALTY, LLC

