518 Clyde Ave, Fruitland, MD 21826
Local realty services provided by:Better Homes and Gardens Real Estate Reserve
518 Clyde Ave,Fruitland, MD 21826
$284,900
- 3 Beds
- 2 Baths
- 1,766 sq. ft.
- Single family
- Active
Listed by: john e terrell jr.
Office: era martin associates
MLS#:MDWC2020346
Source:BRIGHTMLS
Price summary
- Price:$284,900
- Price per sq. ft.:$161.33
About this home
Comprehensive Renovation Inside and Out! This home has undergone a full transformation, both inside and out, over the last few years. Every aspect has been carefully updated and improved, resulting in a modern and inviting living space. There is even an oversized lot allowing future improvements!
Major Updates and Improvements include: Freshly painted exterior, providing a clean and new look, Updated plumbing throughout the home, Newer HVAC system for efficient climate control, Newer hot water tank installed, Replacement of all windows for improved insulation and aesthetics, Newly constructed front porch, side deck, and rear deck, offering multiple outdoor spaces to enjoy.
Interior Features and Finishes: Three bedrooms and two bathrooms, with a redesigned floor plan for improved functionality, Gray luxury vinyl plank (LVP) flooring throughout the main living areas, Coordinating gray carpet in the bedrooms for comfort, Newer light fixtures and hardware, contributing to a modern atmosphere, Completely new kitchen featuring updated cabinets and granite countertops, Bathrooms fully remodeled with contemporary finishes,
Additional Amenities: Detached one-car garage with electricity, perfect for projects or additional storage needs, Convenient carport for sheltered parking.
Contact an agent
Home facts
- Year built:1947
- Listing ID #:MDWC2020346
- Added:120 day(s) ago
- Updated:February 25, 2026 at 02:44 PM
Rooms and interior
- Bedrooms:3
- Total bathrooms:2
- Full bathrooms:2
- Living area:1,766 sq. ft.
Heating and cooling
- Cooling:Central A/C
- Heating:Electric, Heat Pump(s)
Structure and exterior
- Roof:Metal
- Year built:1947
- Building area:1,766 sq. ft.
- Lot area:0.27 Acres
Schools
- High school:JAMES M. BENNETT
- Middle school:BENNETT
Utilities
- Water:Public
- Sewer:Public Sewer
Finances and disclosures
- Price:$284,900
- Price per sq. ft.:$161.33
- Tax amount:$1,682 (2024)
New listings near 518 Clyde Ave
- New
 $379,900Active4 beds 3 baths2,802 sq. ft.
$379,900Active4 beds 3 baths2,802 sq. ft.405 Lena Ln, FRUITLAND, MD 21826
MLS# MDWC2021736Listed by: BERKSHIRE HATHAWAY HOMESERVICES PENFED REALTY - New
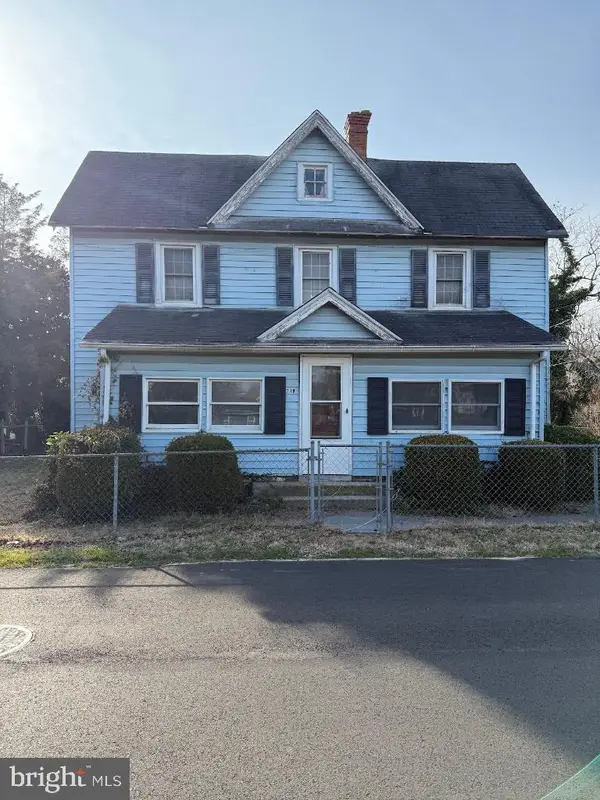 $85,000Active3 beds 1 baths1,736 sq. ft.
$85,000Active3 beds 1 baths1,736 sq. ft.210 Green St, FRUITLAND, MD 21826
MLS# MDWC2021702Listed by: SELL YOUR HOME SERVICES - New
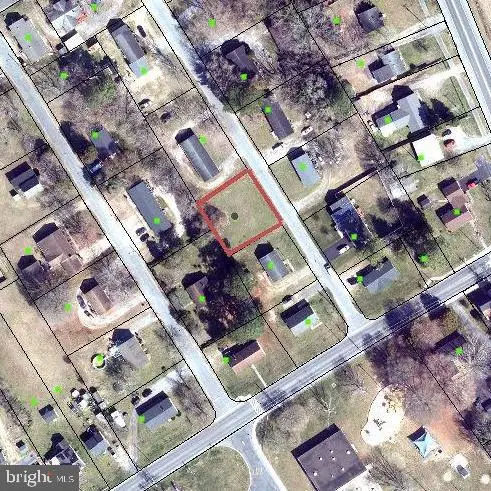 $30,000Active0.23 Acres
$30,000Active0.23 Acres306 Elizabeth St, FRUITLAND, MD 21826
MLS# MDWC2021678Listed by: COLDWELL BANKER REALTY - New
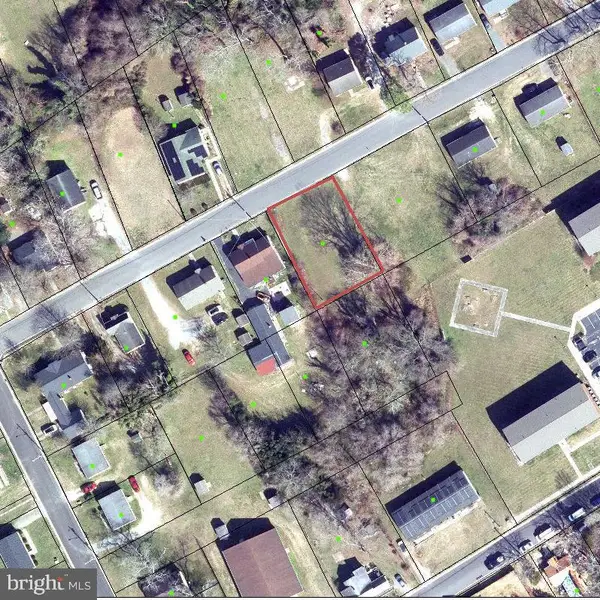 $60,000Active0.48 Acres
$60,000Active0.48 Acres221 N Dulany Ave, FRUITLAND, MD 21826
MLS# MDWC2021676Listed by: COLDWELL BANKER REALTY 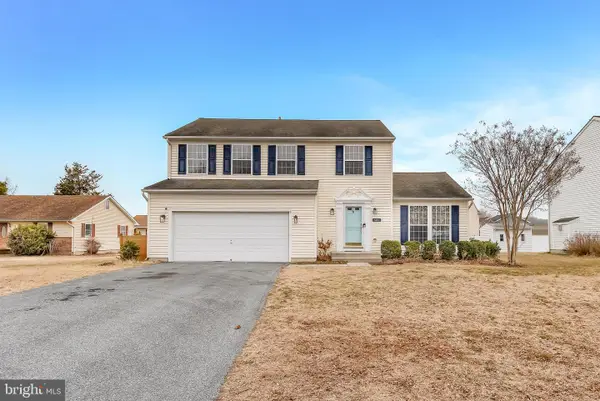 $315,000Active4 beds 3 baths1,820 sq. ft.
$315,000Active4 beds 3 baths1,820 sq. ft.505 Saint Lukes Rd, FRUITLAND, MD 21826
MLS# MDWC2021596Listed by: COLDWELL BANKER REALTY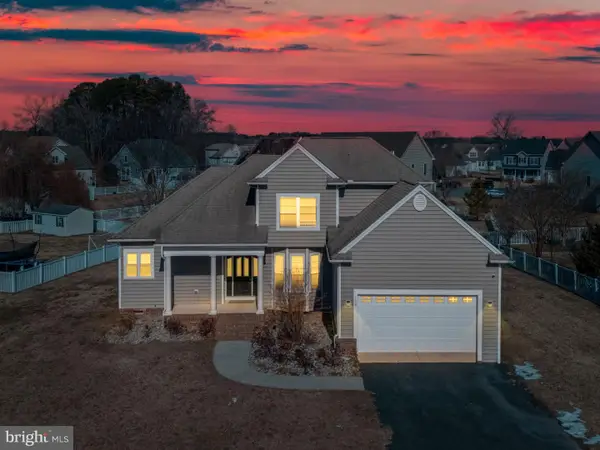 $399,000Active4 beds 3 baths2,221 sq. ft.
$399,000Active4 beds 3 baths2,221 sq. ft.159 Nina Ln, FRUITLAND, MD 21826
MLS# MDWC2021508Listed by: COLDWELL BANKER REALTY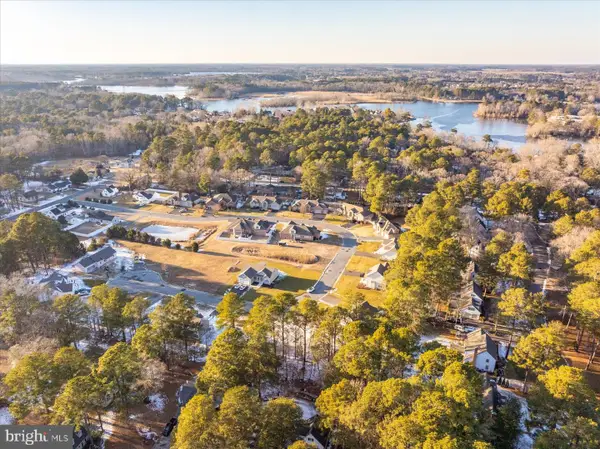 $92,000Active0.57 Acres
$92,000Active0.57 AcresLot 12 Holly Hill Ct, FRUITLAND, MD 21826
MLS# MDWC2021466Listed by: BERKSHIRE HATHAWAY HOMESERVICES PENFED REALTY-WOC $329,900Active4 beds 3 baths1,940 sq. ft.
$329,900Active4 beds 3 baths1,940 sq. ft.108 Camden Ave, FRUITLAND, MD 21826
MLS# MDWC2021444Listed by: COLDWELL BANKER REALTY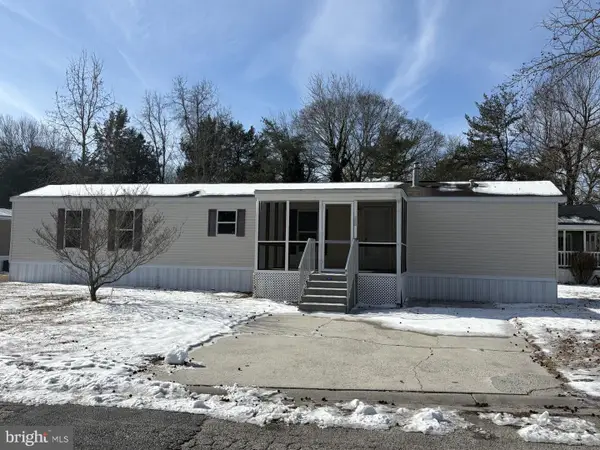 $49,900Pending2 beds 2 baths929 sq. ft.
$49,900Pending2 beds 2 baths929 sq. ft.220 Sand Castle Blvd, FRUITLAND, MD 21826
MLS# MDWC2021462Listed by: ERA MARTIN ASSOCIATES- Open Sun, 11am to 1pm
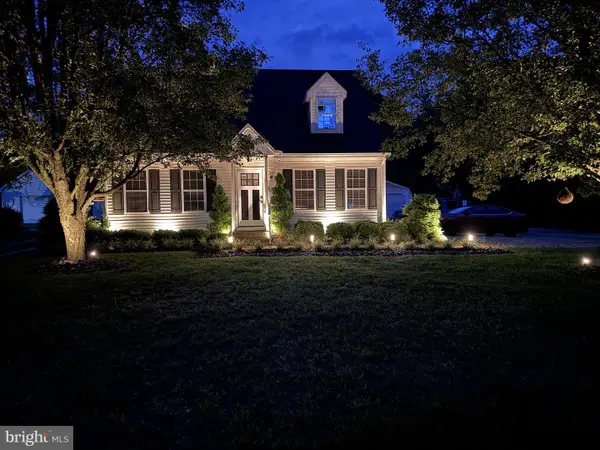 $360,000Active3 beds 2 baths1,248 sq. ft.
$360,000Active3 beds 2 baths1,248 sq. ft.315 S Camden Ave, FRUITLAND, MD 21826
MLS# MDWC2021450Listed by: ERA MARTIN ASSOCIATES

