11412 Ellington St, FULTON, MD 20759
Local realty services provided by:Better Homes and Gardens Real Estate Valley Partners
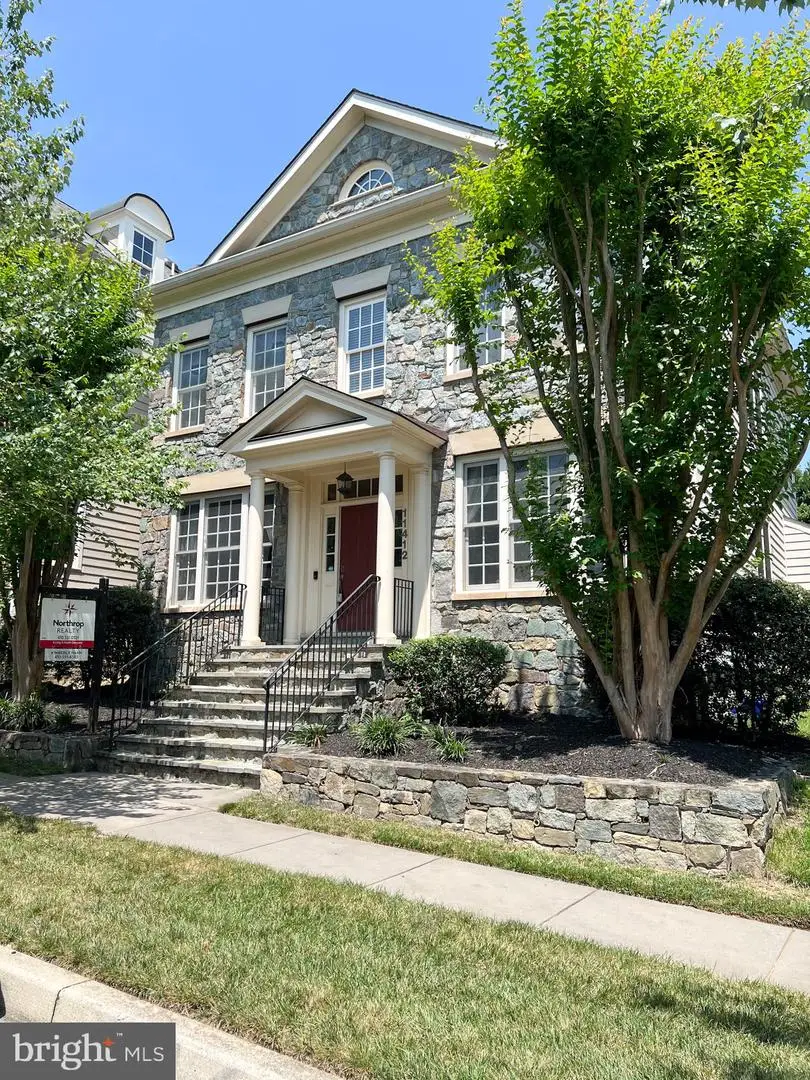
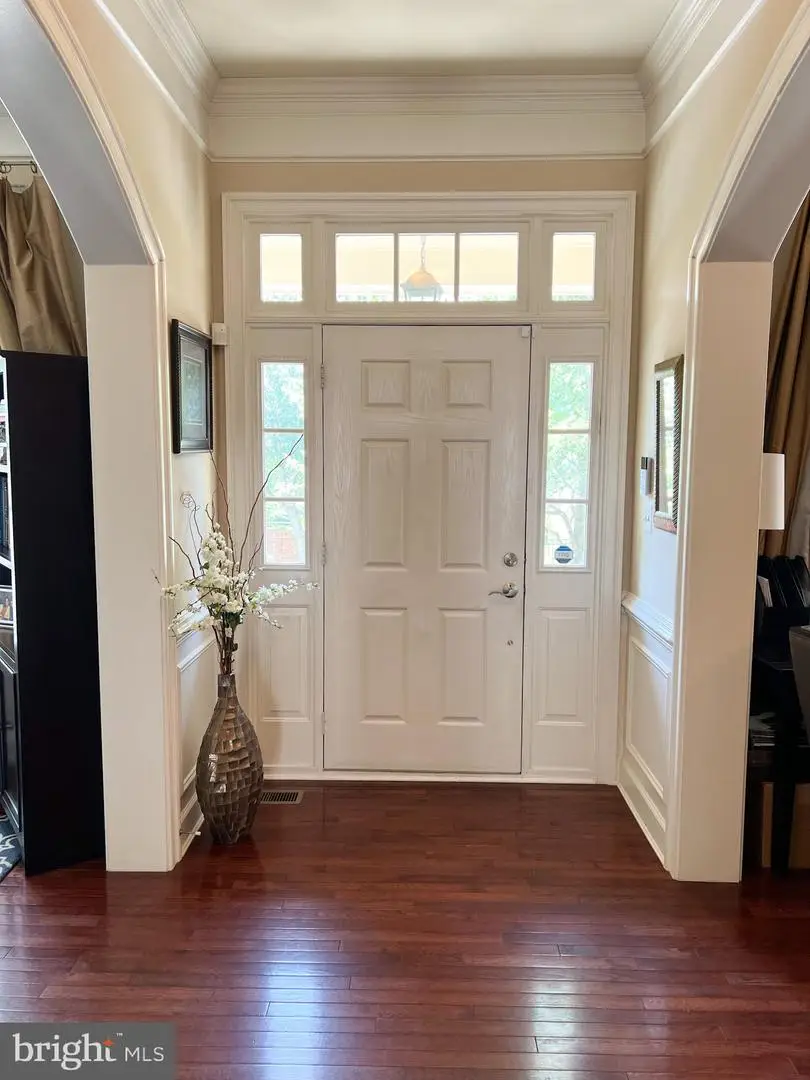
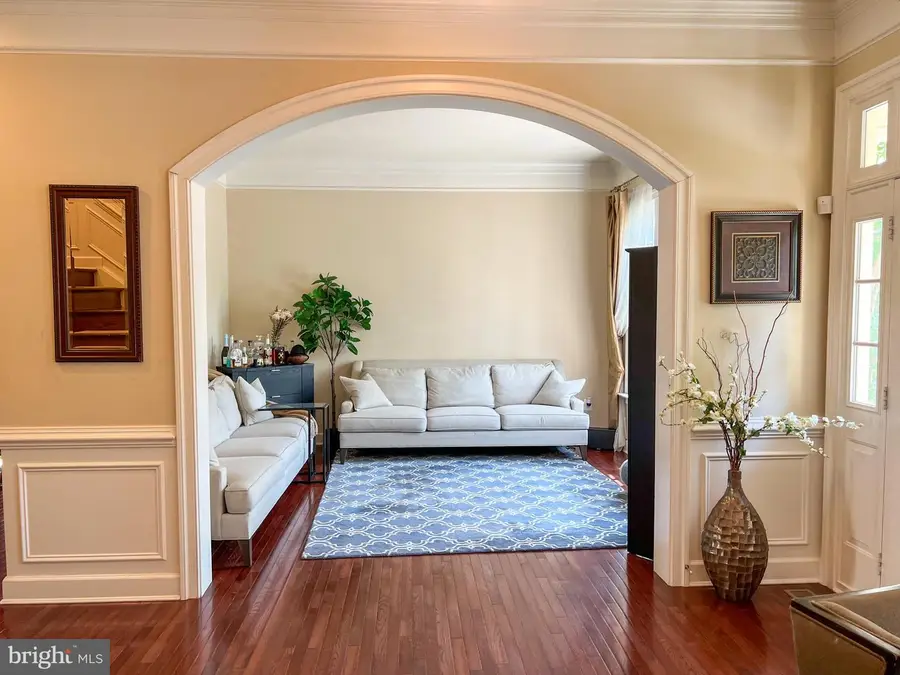
11412 Ellington St,FULTON, MD 20759
$1,100,000
- 5 Beds
- 4 Baths
- 4,033 sq. ft.
- Single family
- Pending
Listed by:kimberly h hahn
Office:northrop realty
MLS#:MDHW2056830
Source:BRIGHTMLS
Price summary
- Price:$1,100,000
- Price per sq. ft.:$272.75
- Monthly HOA dues:$168
About this home
In the Moving Process. Showing appointment, 24 hour notice required. Selling As Is. Prestigious living in Maple Lawn Midtown, the heart of Maple Lawn! This beautiful home features 10-foot ceilings on the main level, an oversized two-car garage, and stunning hardwood floors throughout. The spacious kitchen is a chef's dream with maple cabinetry, granite countertops, a large center island, and a bright breakfast area. The fully finished basement offers exceptional additional living space, complete with a home theatre, wet bar, fifth bedroom, full bath and a generous recreation room, perfect for entertaining. A main-level office provides the ideal work-from-home setup. Enjoy outdoor living with a private patio and fenced, flat backyard. Amazing HOA amenities including a outdoor swimming pool, gyms, tennis courts, many more in walking distance. All of this in a vibrant community with Harris Teeter, restaurants, boutique shops and medical offices just moments away.
Contact an agent
Home facts
- Year built:2006
- Listing Id #:MDHW2056830
- Added:28 day(s) ago
- Updated:August 15, 2025 at 07:30 AM
Rooms and interior
- Bedrooms:5
- Total bathrooms:4
- Full bathrooms:3
- Half bathrooms:1
- Living area:4,033 sq. ft.
Heating and cooling
- Cooling:Central A/C
- Heating:Forced Air, Natural Gas
Structure and exterior
- Year built:2006
- Building area:4,033 sq. ft.
- Lot area:0.12 Acres
Utilities
- Water:Public
- Sewer:Public Sewer
Finances and disclosures
- Price:$1,100,000
- Price per sq. ft.:$272.75
- Tax amount:$14,494 (2024)
New listings near 11412 Ellington St
- Open Sat, 11am to 1pmNew
 $850,000Active4 beds 2 baths3,181 sq. ft.
$850,000Active4 beds 2 baths3,181 sq. ft.6962 Pindell School Rd, FULTON, MD 20759
MLS# MDHW2057610Listed by: CORNER HOUSE REALTY - Open Sat, 1 to 3pm
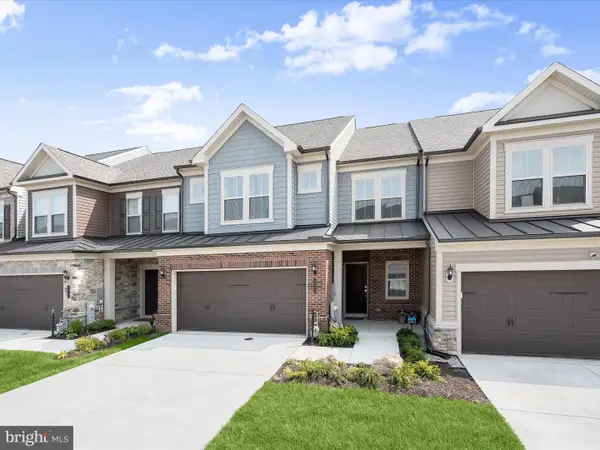 $895,000Active3 beds 3 baths2,929 sq. ft.
$895,000Active3 beds 3 baths2,929 sq. ft.8023 Jennys Way #9, FULTON, MD 20759
MLS# MDHW2054368Listed by: LONG & FOSTER REAL ESTATE, INC. - Coming Soon
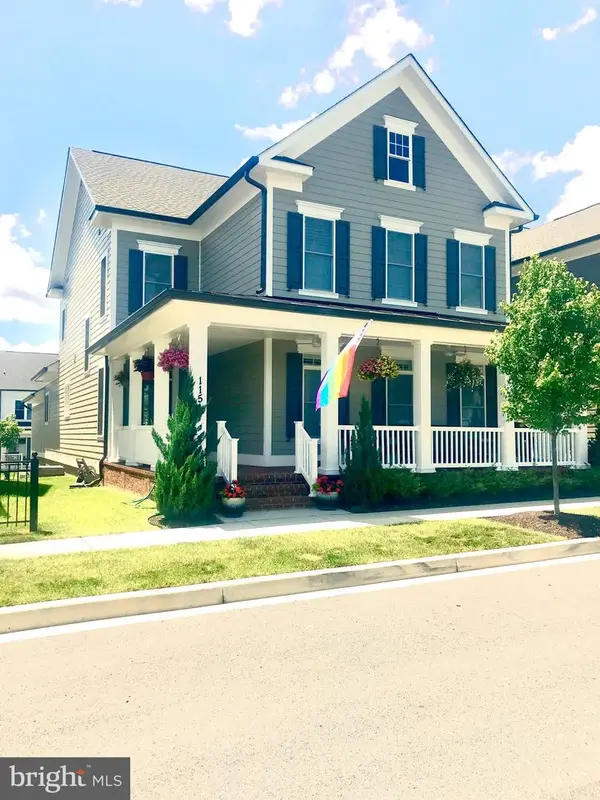 $1,459,999Coming Soon5 beds 5 baths
$1,459,999Coming Soon5 beds 5 baths11517 Green St, FULTON, MD 20759
MLS# MDHW2055662Listed by: BERKSHIRE HATHAWAY HOMESERVICES PENFED REALTY - Open Sat, 11am to 1pm
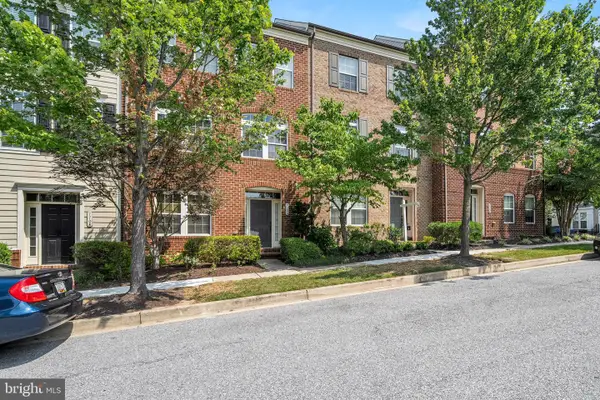 $845,000Active3 beds 3 baths3,036 sq. ft.
$845,000Active3 beds 3 baths3,036 sq. ft.7704 Water St, FULTON, MD 20759
MLS# MDHW2057372Listed by: NEWSTAR 1ST REALTY, LLC 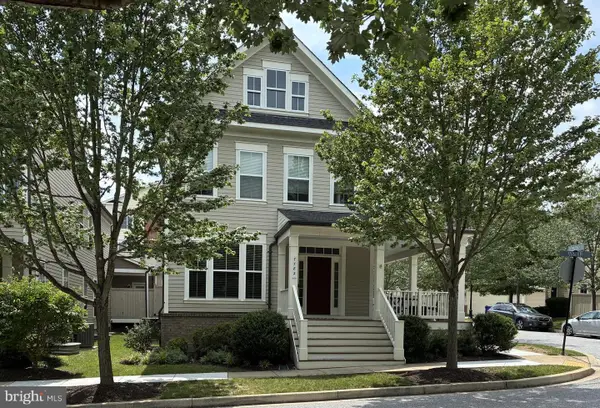 $1,050,000Pending4 beds 4 baths3,570 sq. ft.
$1,050,000Pending4 beds 4 baths3,570 sq. ft.7782 Water St, FULTON, MD 20759
MLS# MDHW2056690Listed by: REDFIN CORPORATION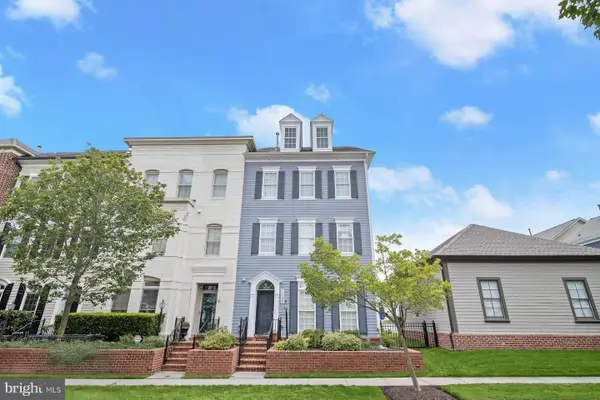 $775,000Pending4 beds 3 baths2,640 sq. ft.
$775,000Pending4 beds 3 baths2,640 sq. ft.11380 Liberty St, FULTON, MD 20759
MLS# MDHW2056522Listed by: LONG & FOSTER REAL ESTATE, INC.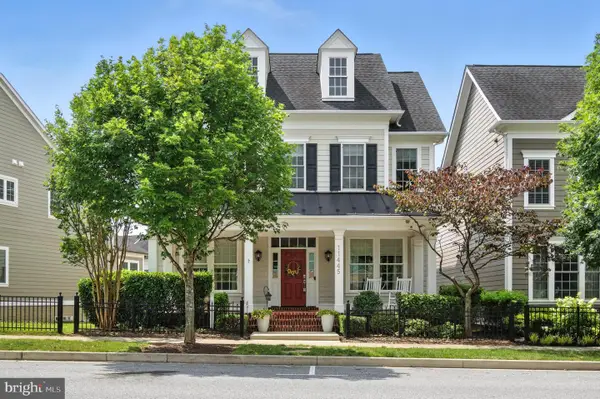 $1,235,000Pending5 beds 4 baths4,962 sq. ft.
$1,235,000Pending5 beds 4 baths4,962 sq. ft.11445 Iager Blvd, FULTON, MD 20759
MLS# MDHW2055540Listed by: COMPASS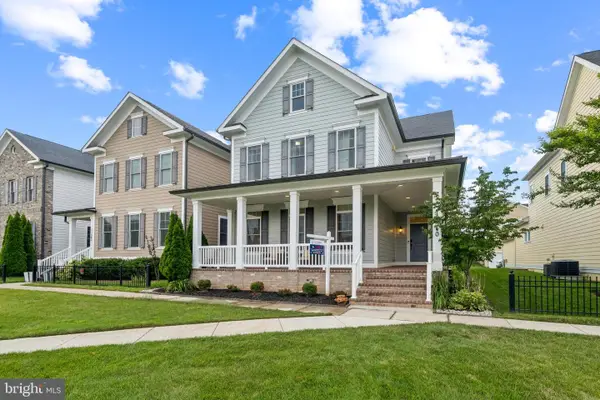 $1,362,000Active5 beds 6 baths5,044 sq. ft.
$1,362,000Active5 beds 6 baths5,044 sq. ft.11540 Iager Blvd, FULTON, MD 20759
MLS# MDHW2056400Listed by: TOP PRO REALTORS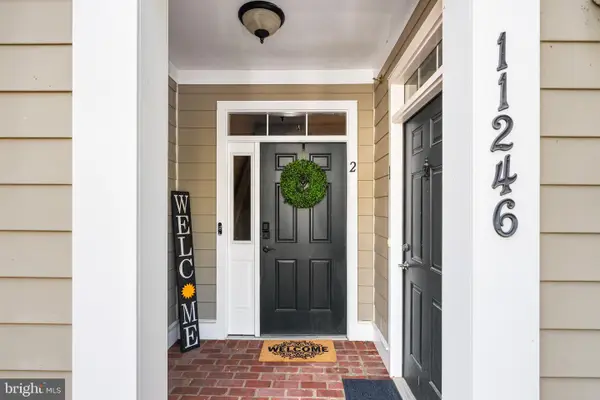 $640,000Pending3 beds 3 baths2,600 sq. ft.
$640,000Pending3 beds 3 baths2,600 sq. ft.11246 Chase St #2, FULTON, MD 20759
MLS# MDHW2055612Listed by: SAMSON PROPERTIES

