8533 Lallybroch Ln, Fulton, MD 20759
Local realty services provided by:Better Homes and Gardens Real Estate Valley Partners
8533 Lallybroch Ln,Fulton, MD 20759
$1,182,570
- 2 Beds
- 3 Baths
- 3,998 sq. ft.
- Single family
- Pending
Listed by:robert j lucido
Office:keller williams lucido agency
MLS#:MDHW2049912
Source:BRIGHTMLS
Price summary
- Price:$1,182,570
- Price per sq. ft.:$295.79
- Monthly HOA dues:$450
About this home
Downsize in style with NVHomes at Maple Highlands 55+. Located within moments of the shops and dining of Maple Lawn, these main level living homes are nestled in a private enclave surrounded by tree preserve. Experience low maintenance, new construction, covered outdoor living and soon-to-come clubhouse where gathering with friends and neighbors will be the highlight of your day. This Davenport II plan is featured on a wooded homesite and is underway for 2025 occupancy. Enjoy luxury without the wait and model-like finishes curated by a professional designer. This spacious semi-detached villa residence includes 2 bedrooms, private study with French doors, loft for entertaining, a finished rec room for hobbies and fitness, as well as a covered front and rear porch for enjoying the outdoors year-round. Thoughtful features for aging gracefully as included, too, such as zero threshold entry, rocker switches, grab bars, and more. Don’t miss this rare chance for main level living in scenic western Howard County. Sales begin soon. Visit the builder website for more details and to join the interest list.
Contact an agent
Home facts
- Year built:2025
- Listing ID #:MDHW2049912
- Added:211 day(s) ago
- Updated:October 01, 2025 at 07:32 AM
Rooms and interior
- Bedrooms:2
- Total bathrooms:3
- Full bathrooms:3
- Living area:3,998 sq. ft.
Heating and cooling
- Cooling:Central A/C
- Heating:90% Forced Air, Central, Energy Star Heating System, Propane - Metered
Structure and exterior
- Roof:Architectural Shingle
- Year built:2025
- Building area:3,998 sq. ft.
- Lot area:0.33 Acres
Utilities
- Water:Well
- Sewer:Shared Septic
Finances and disclosures
- Price:$1,182,570
- Price per sq. ft.:$295.79
New listings near 8533 Lallybroch Ln
- Coming Soon
 $1,750,000Coming Soon6 beds 5 baths
$1,750,000Coming Soon6 beds 5 baths7221 Preservation Ct, FULTON, MD 20759
MLS# MDHW2059870Listed by: MONUMENT SOTHEBY'S INTERNATIONAL REALTY 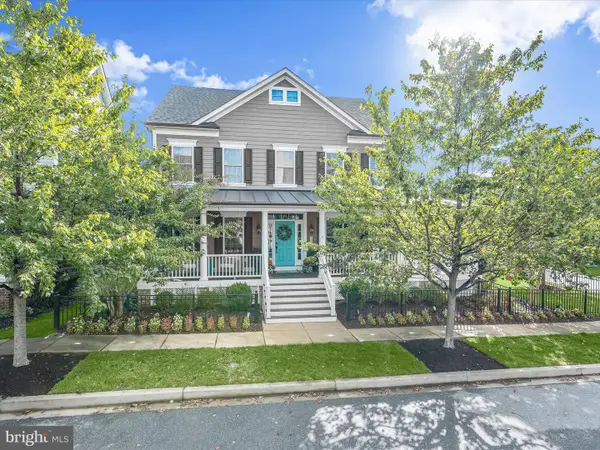 $1,395,000Pending5 beds 5 baths5,196 sq. ft.
$1,395,000Pending5 beds 5 baths5,196 sq. ft.7775 Elmwood Rd, FULTON, MD 20759
MLS# MDHW2059578Listed by: LONG & FOSTER REAL ESTATE, INC. $1,495,000Active4 beds 5 baths5,150 sq. ft.
$1,495,000Active4 beds 5 baths5,150 sq. ft.8237 S Maple Lawn Blvd, FULTON, MD 20759
MLS# MDHW2059462Listed by: RE/MAX ADVANTAGE REALTY $850,000Pending4 beds 4 baths3,300 sq. ft.
$850,000Pending4 beds 4 baths3,300 sq. ft.8985 Tawes St, FULTON, MD 20759
MLS# MDHW2057788Listed by: LONG & FOSTER REAL ESTATE, INC.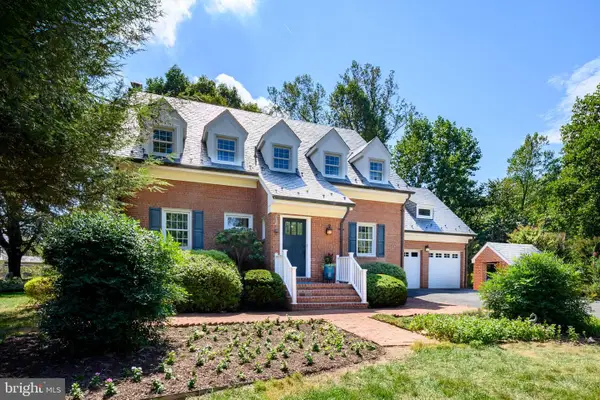 $799,900Pending4 beds 4 baths3,597 sq. ft.
$799,900Pending4 beds 4 baths3,597 sq. ft.8515 Reservoir Rd, FULTON, MD 20759
MLS# MDHW2058822Listed by: RE/MAX ADVANTAGE REALTY- Open Wed, 2 to 4pm
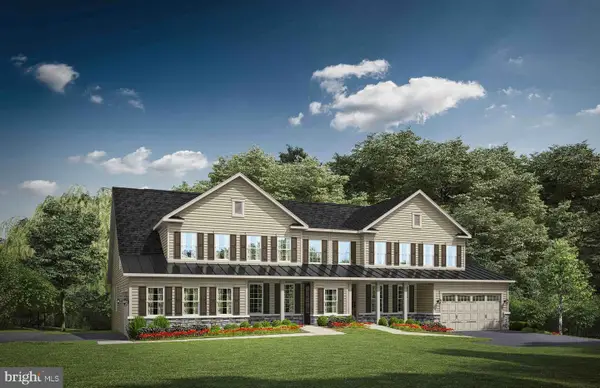 $949,990Active2 beds 3 baths2,670 sq. ft.
$949,990Active2 beds 3 baths2,670 sq. ft.12174 Nicolar Dr, FULTON, MD 20759
MLS# MDHW2059050Listed by: KELLER WILLIAMS LUCIDO AGENCY - Open Wed, 2 to 4pm
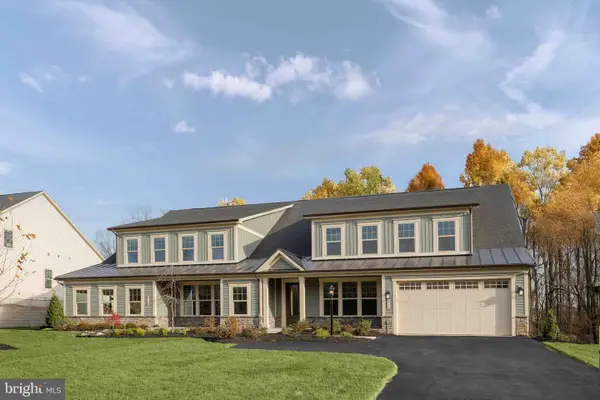 $1,094,990Active2 beds 3 baths2,670 sq. ft.
$1,094,990Active2 beds 3 baths2,670 sq. ft.12176 Nicolar Dr, FULTON, MD 20759
MLS# MDHW2059052Listed by: KELLER WILLIAMS LUCIDO AGENCY 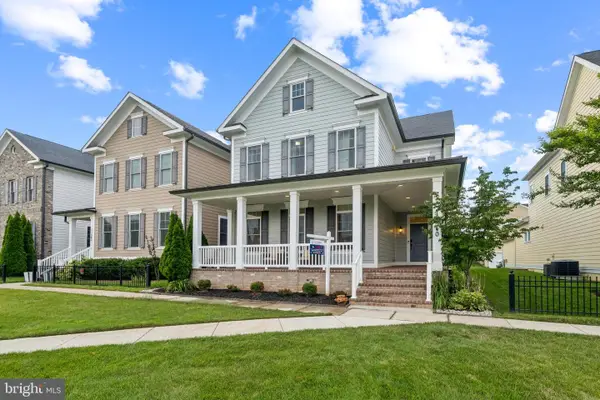 $1,335,000Active5 beds 6 baths5,044 sq. ft.
$1,335,000Active5 beds 6 baths5,044 sq. ft.11540 Iager Blvd, FULTON, MD 20759
MLS# MDHW2058666Listed by: TOP PRO REALTORS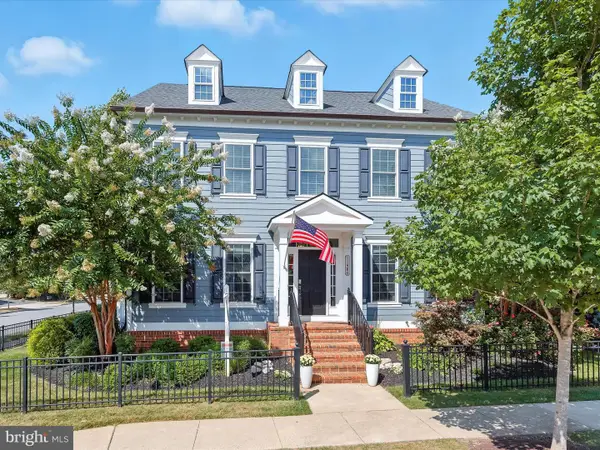 $1,325,000Pending5 beds 4 baths4,379 sq. ft.
$1,325,000Pending5 beds 4 baths4,379 sq. ft.11480 Iager Blvd, FULTON, MD 20759
MLS# MDHW2057862Listed by: LONG & FOSTER REAL ESTATE, INC.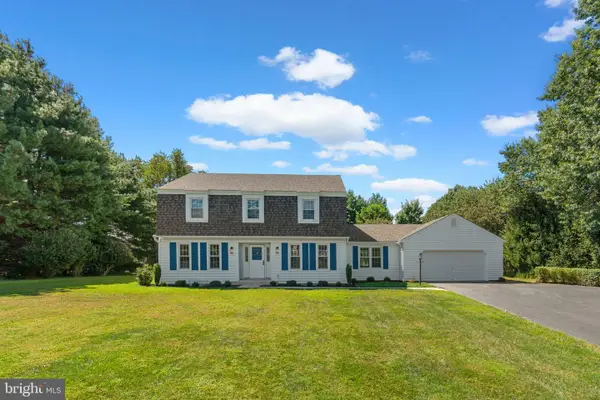 $850,000Pending3 beds 3 baths2,524 sq. ft.
$850,000Pending3 beds 3 baths2,524 sq. ft.12413 Hooper Ct, FULTON, MD 20759
MLS# MDHW2058486Listed by: KELLER WILLIAMS LUCIDO AGENCY
