8963 Tawes St, FULTON, MD 20759
Local realty services provided by:Better Homes and Gardens Real Estate GSA Realty
Listed by:jennifer k melvin
Office:compass
MLS#:MDHW2058876
Source:BRIGHTMLS
Price summary
- Price:$815,000
- Price per sq. ft.:$324.7
- Monthly HOA dues:$152
About this home
Welcome to sophisticated living in the heart of Maple Lawn. This elegant, End unit, three-level townhome is a showcase of recent updates and sleek, high-end design. On the main level, a formal living room provides a grand entrance, while the heart of the home is a gourmet kitchen with gleaming granite counters, upgraded stainless steel double wall ovens, pristine white cabinetry, and a large center island. Off the kitchen, find your private, fenced-in patio—an ideal spot for quiet mornings or evening gatherings. This area also grants access to the rear-entry garage, complete with a new staircase to additional storage.
The second floor offers a flexible living arrangement, with two large bedrooms, a full bathroom, and a spacious open loft. On the third level, the private owner's suite awaits as a peaceful retreat, featuring an elegant tray ceiling, a large walk-in closet, and a spa-like ensuite. The beautifully tiled bath includes dual sinks, a soaking tub, and a separate shower. The home’s superb location provides easy access to a wealth of shopping, dining, and major commuter routes, making it a truly exceptional find.
Contact an agent
Home facts
- Year built:2012
- Listing ID #:MDHW2058876
- Added:6 day(s) ago
- Updated:September 06, 2025 at 07:24 AM
Rooms and interior
- Bedrooms:3
- Total bathrooms:3
- Full bathrooms:2
- Half bathrooms:1
- Living area:2,510 sq. ft.
Heating and cooling
- Cooling:Central A/C, Solar On Grid
- Heating:Electric, Heat Pump(s), Solar, Solar On Grid
Structure and exterior
- Year built:2012
- Building area:2,510 sq. ft.
- Lot area:0.11 Acres
Utilities
- Water:Public
- Sewer:Public Sewer
Finances and disclosures
- Price:$815,000
- Price per sq. ft.:$324.7
- Tax amount:$8,942 (2024)
New listings near 8963 Tawes St
- New
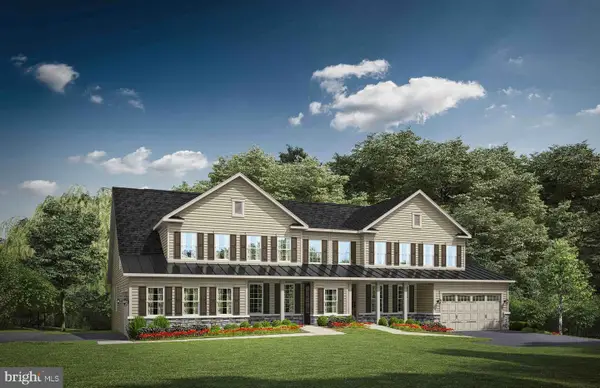 $949,990Active2 beds 3 baths2,670 sq. ft.
$949,990Active2 beds 3 baths2,670 sq. ft.12174 Nicolar Dr, FULTON, MD 20759
MLS# MDHW2059050Listed by: KELLER WILLIAMS LUCIDO AGENCY - New
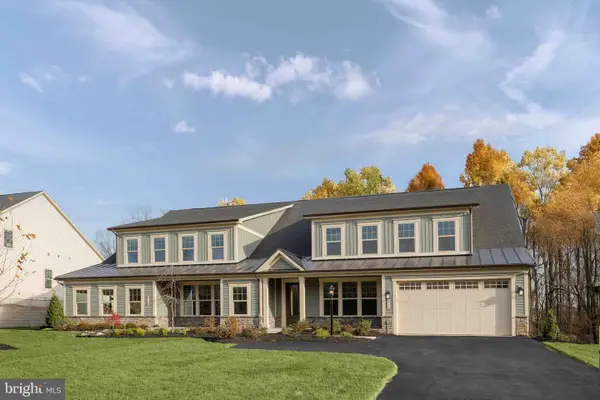 $1,094,990Active2 beds 3 baths2,670 sq. ft.
$1,094,990Active2 beds 3 baths2,670 sq. ft.12176 Nicolar Dr, FULTON, MD 20759
MLS# MDHW2059052Listed by: KELLER WILLIAMS LUCIDO AGENCY - New
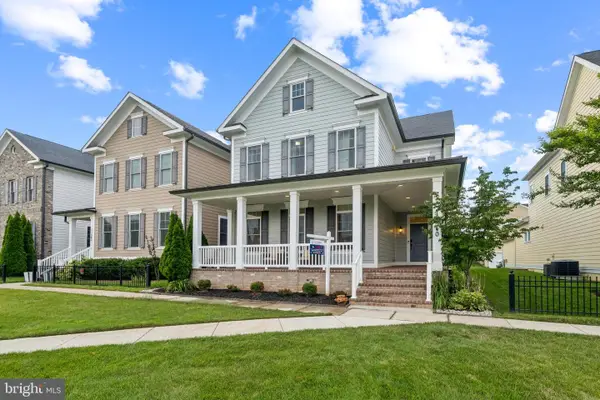 $1,365,000Active5 beds 6 baths5,044 sq. ft.
$1,365,000Active5 beds 6 baths5,044 sq. ft.11540 Iager Blvd, FULTON, MD 20759
MLS# MDHW2058666Listed by: TOP PRO REALTORS - Open Sun, 1 to 3pm
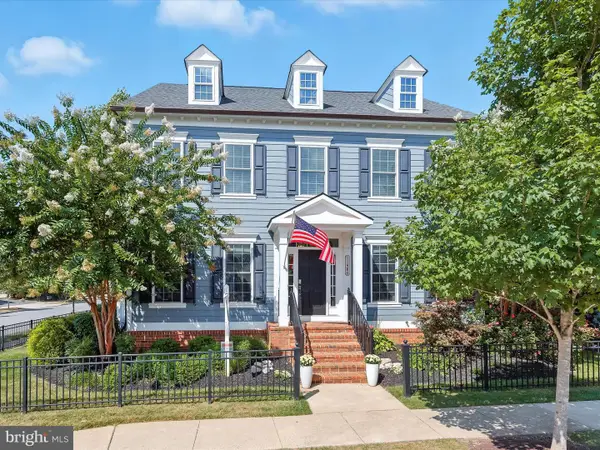 $1,375,000Active5 beds 4 baths4,379 sq. ft.
$1,375,000Active5 beds 4 baths4,379 sq. ft.11480 Iager Blvd, FULTON, MD 20759
MLS# MDHW2057862Listed by: LONG & FOSTER REAL ESTATE, INC. 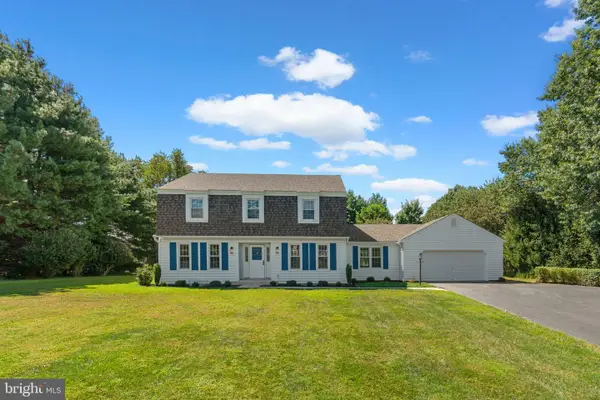 $850,000Pending3 beds 3 baths2,524 sq. ft.
$850,000Pending3 beds 3 baths2,524 sq. ft.12413 Hooper Ct, FULTON, MD 20759
MLS# MDHW2058486Listed by: KELLER WILLIAMS LUCIDO AGENCY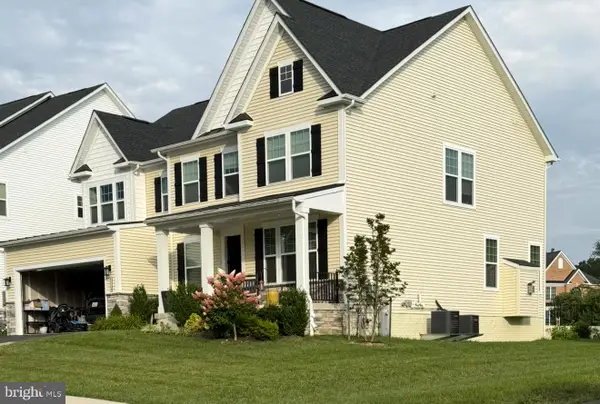 $1,400,000Pending4 beds 5 baths4,986 sq. ft.
$1,400,000Pending4 beds 5 baths4,986 sq. ft.8223 Stauffer Ave, FULTON, MD 20759
MLS# MDHW2057936Listed by: NORTHROP REALTY $850,000Pending4 beds 2 baths3,181 sq. ft.
$850,000Pending4 beds 2 baths3,181 sq. ft.6962 Pindell School Rd, FULTON, MD 20759
MLS# MDHW2057610Listed by: CORNER HOUSE REALTY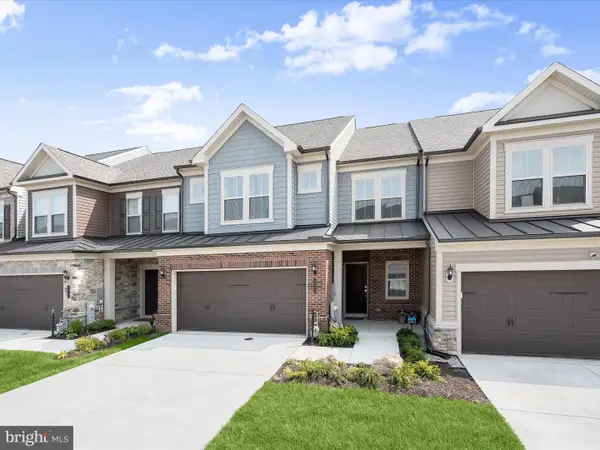 $895,000Pending3 beds 3 baths2,929 sq. ft.
$895,000Pending3 beds 3 baths2,929 sq. ft.8023 Jennys Way #9, FULTON, MD 20759
MLS# MDHW2054368Listed by: LONG & FOSTER REAL ESTATE, INC.- Coming Soon
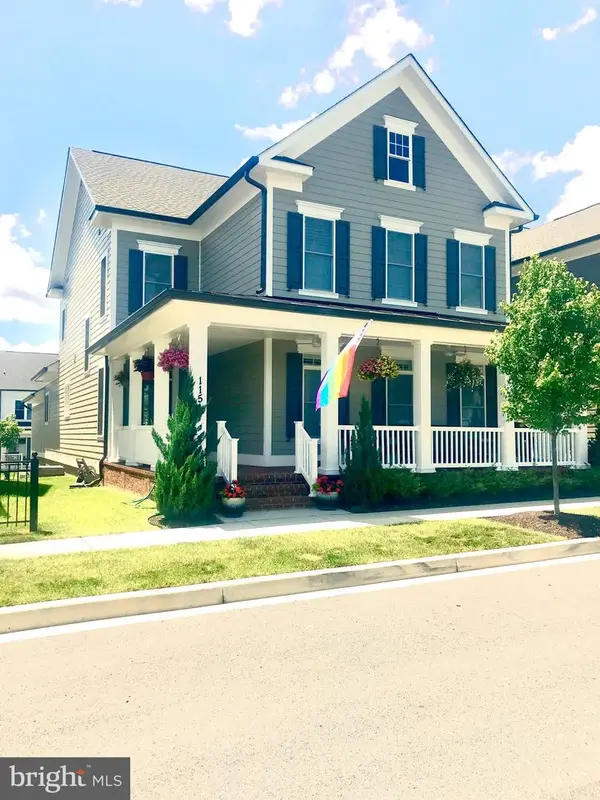 $1,555,000Coming Soon5 beds 5 baths
$1,555,000Coming Soon5 beds 5 baths11517 Green St, FULTON, MD 20759
MLS# MDHW2055662Listed by: BERKSHIRE HATHAWAY HOMESERVICES PENFED REALTY
