10 Leatherleaf Ct, GAITHERSBURG, MD 20878
Local realty services provided by:Better Homes and Gardens Real Estate Murphy & Co.
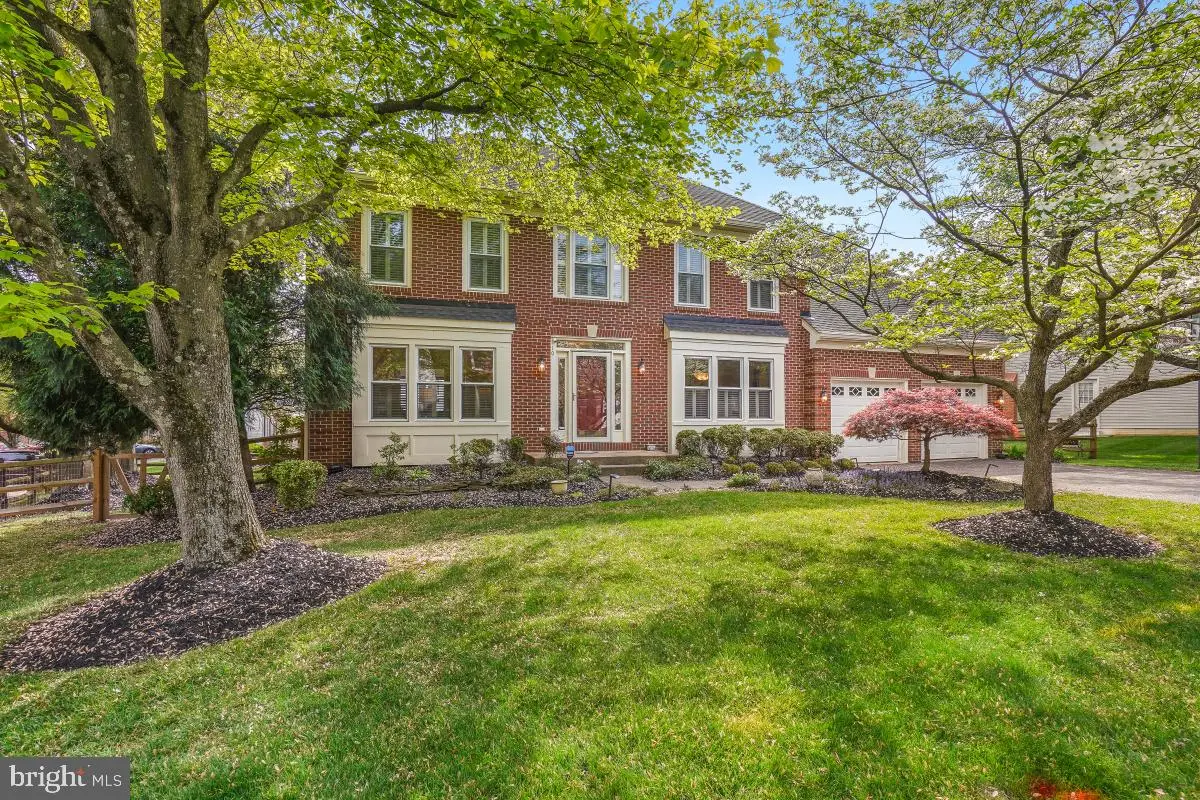
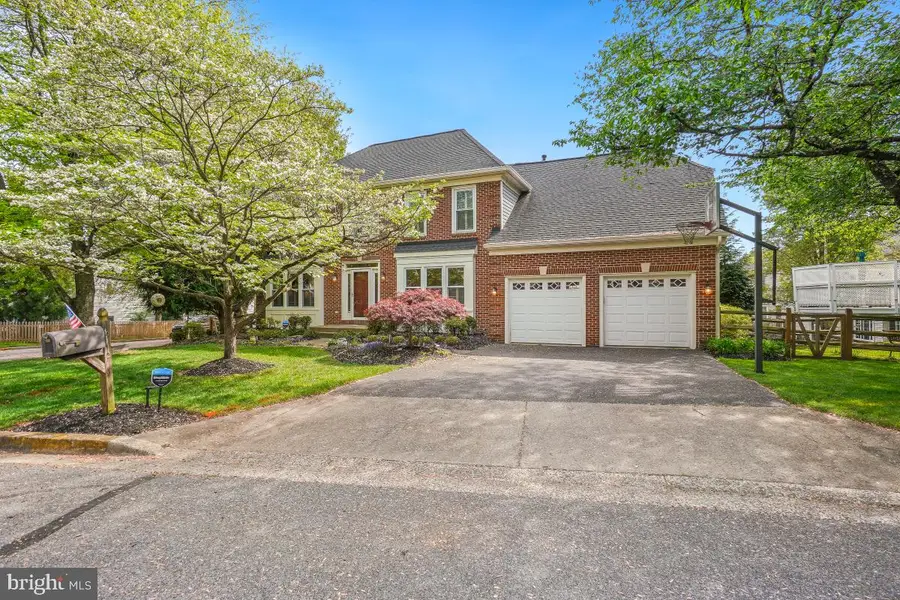
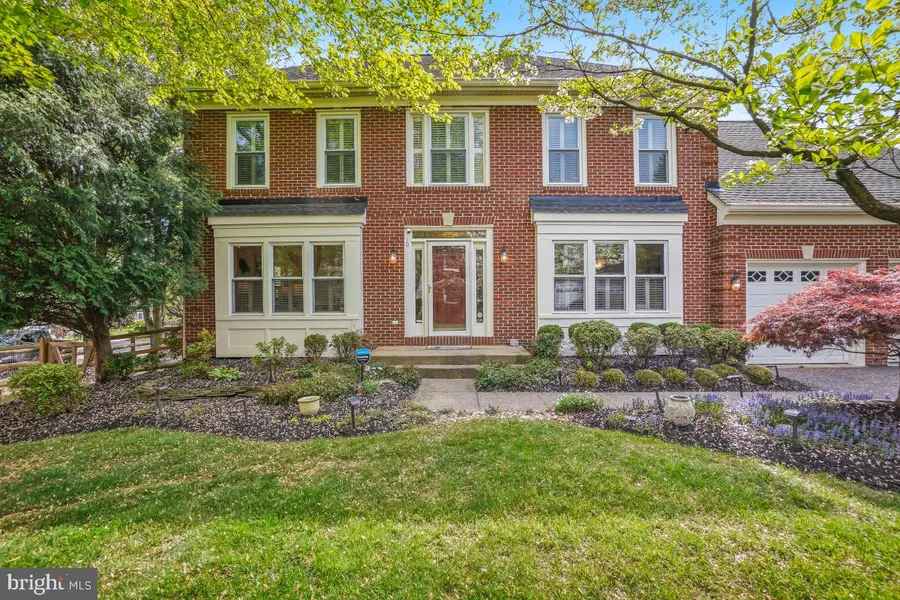
10 Leatherleaf Ct,GAITHERSBURG, MD 20878
$900,000
- 6 Beds
- 4 Baths
- 4,384 sq. ft.
- Single family
- Pending
Listed by:nathan b dart
Office:re/max realty group
MLS#:MDMC2176994
Source:BRIGHTMLS
Price summary
- Price:$900,000
- Price per sq. ft.:$205.29
- Monthly HOA dues:$89
About this home
Price Improved! Welcome to 10 Leatherleaf Court! This stunning brick front home is located in the desirable Washingtonian Woods Community of Gaithersburg. Situated on a large corner lot with a northeast facing exposure. Enjoy over 4,300 square feet of space on 3 levels with 6 bedrooms and 3.5 bathrooms including an attached 2 car garage. Have peace of mind knowing this home is well maintained with fresh paint throughout (2025), new carpet in family room, upstairs, and basement (2025), New Roof and 6" Gutters (2021), New siding and house wrap (2021), New Gas Furnace, A/C, and Heat Pump (2020), New Low-e Glass windows Installed (2018).
The main level boasts formal living and dining with gleaming hardwood flooring throughout and picture windows with plantation shutters letting in tons of natural light. Main level features a 6th bedroom or potential a dedicated office. The gourmet eat-in kitchen is upgraded with stainless steel appliances including a top-of-the-line Miele dishwasher, level 5 granite countertops, and custom cabinetry. The kitchen overlooks the sunken family room with vaulted ceiling and Deluxe gas fireplace. The family room flows out to the spacious and private deck rebuilt in 2018. Enjoy outdoor living with views of the backyard and mature treeline. Upper bedroom level includes 4 bedrooms with a primary bedroom suite including dual walk-in closets, sitting area with fireplace, and private ensuite bath. The secondary bedrooms are all well appointed and share a full bath. The lower level is fully finished with a walk-out to the yard. Huge rec room with wet bar and ample flex space to make it your own. There is a 5th bedroom and full bath with an additional bonus room as well.
Prime location minutes to shops, restaurants, and local entertainment venues. Easy access to major commuter routes and public transit options. Schedule your showing today!
Contact an agent
Home facts
- Year built:1989
- Listing Id #:MDMC2176994
- Added:117 day(s) ago
- Updated:August 21, 2025 at 07:26 AM
Rooms and interior
- Bedrooms:6
- Total bathrooms:4
- Full bathrooms:3
- Half bathrooms:1
- Living area:4,384 sq. ft.
Heating and cooling
- Cooling:Ceiling Fan(s), Central A/C
- Heating:Heat Pump(s), Natural Gas
Structure and exterior
- Roof:Architectural Shingle
- Year built:1989
- Building area:4,384 sq. ft.
- Lot area:0.21 Acres
Schools
- High school:QUINCE ORCHARD
- Middle school:RIDGEVIEW
- Elementary school:FIELDS ROAD
Utilities
- Water:Public
- Sewer:Public Sewer
Finances and disclosures
- Price:$900,000
- Price per sq. ft.:$205.29
- Tax amount:$9,044 (2024)
New listings near 10 Leatherleaf Ct
- Coming Soon
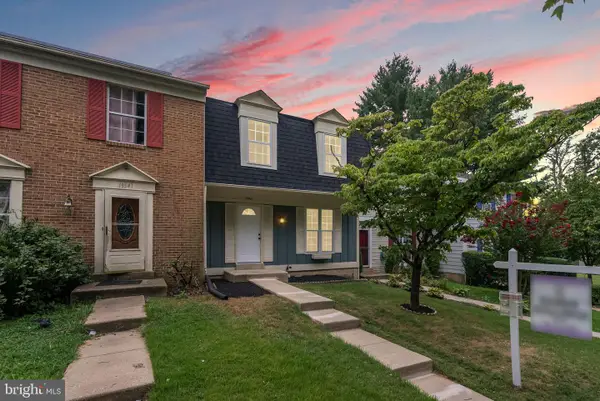 $425,000Coming Soon3 beds 3 baths
$425,000Coming Soon3 beds 3 baths19545 Taverney Dr, GAITHERSBURG, MD 20879
MLS# MDMC2194936Listed by: EXP REALTY, LLC - Coming SoonOpen Fri, 4 to 6:30pm
 $475,000Coming Soon3 beds 4 baths
$475,000Coming Soon3 beds 4 baths308 Wye Mill Ct, GAITHERSBURG, MD 20879
MLS# MDMC2195962Listed by: WEICHERT, REALTORS - Coming Soon
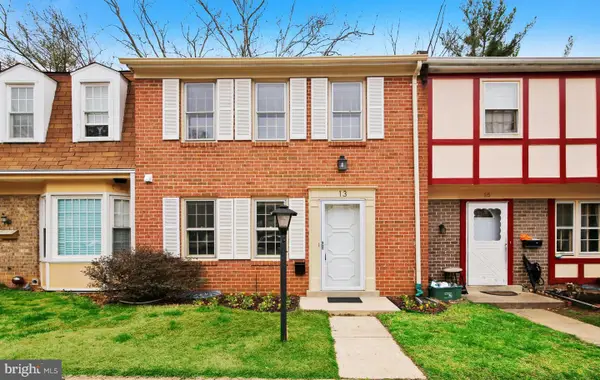 $465,000Coming Soon3 beds 4 baths
$465,000Coming Soon3 beds 4 baths13 Prairie Rose Ct #9-7, GAITHERSBURG, MD 20878
MLS# MDMC2191212Listed by: SAMSON PROPERTIES - Coming Soon
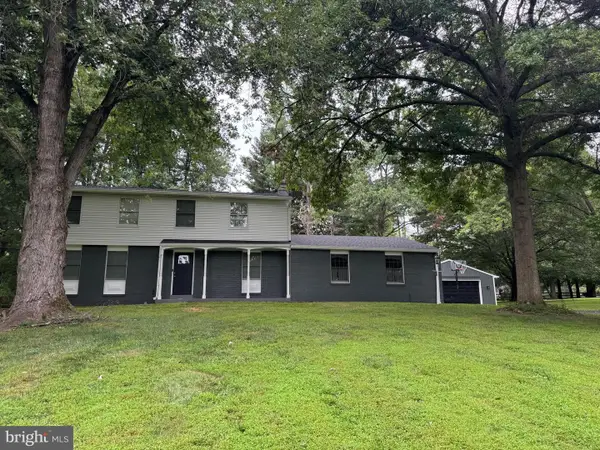 $825,000Coming Soon4 beds 4 baths
$825,000Coming Soon4 beds 4 baths21804 Goshen School Rd, GAITHERSBURG, MD 20882
MLS# MDMC2196084Listed by: FAIRFAX REALTY PREMIER - Coming Soon
 $869,000Coming Soon5 beds 5 baths
$869,000Coming Soon5 beds 5 baths219 Chestertown St, GAITHERSBURG, MD 20878
MLS# MDMC2189382Listed by: LONG & FOSTER REAL ESTATE, INC. - Coming SoonOpen Sat, 11am to 2pm
 $449,000Coming Soon3 beds 4 baths
$449,000Coming Soon3 beds 4 baths110 Middle Point Ct, GAITHERSBURG, MD 20877
MLS# MDMC2196072Listed by: CHARIS REALTY GROUP - New
 $579,900Active4 beds 3 baths2,520 sq. ft.
$579,900Active4 beds 3 baths2,520 sq. ft.17810 Hazelcrest Dr, GAITHERSBURG, MD 20877
MLS# MDMC2195992Listed by: REMAX PLATINUM REALTY - Coming Soon
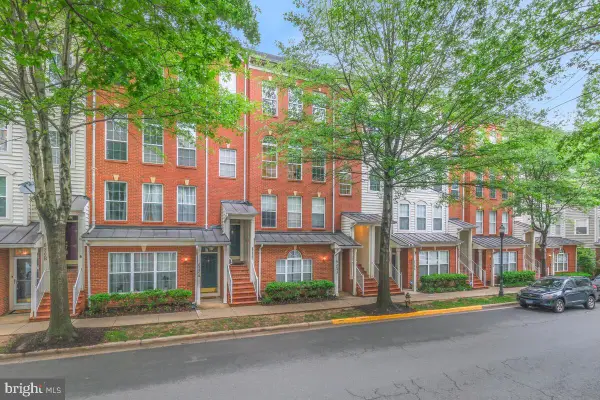 $649,900Coming Soon3 beds 3 baths
$649,900Coming Soon3 beds 3 baths719-b Main St #719-b, GAITHERSBURG, MD 20878
MLS# MDMC2196020Listed by: LONG & FOSTER REAL ESTATE, INC. - Coming Soon
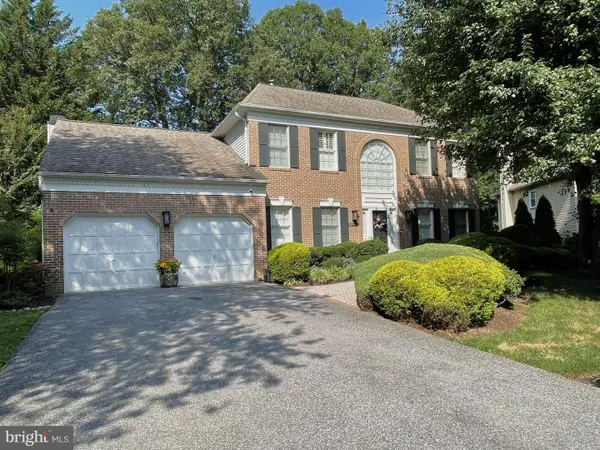 $760,000Coming Soon4 beds 4 baths
$760,000Coming Soon4 beds 4 baths19910 Hamil Cir, GAITHERSBURG, MD 20886
MLS# MDMC2191862Listed by: WEICHERT, REALTORS - Open Sun, 1 to 4pmNew
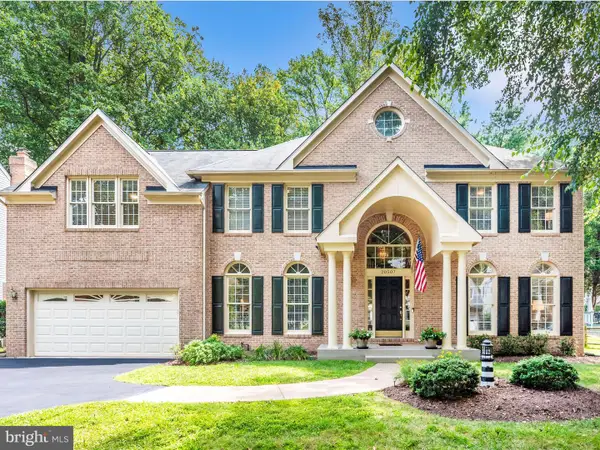 $825,000Active5 beds 5 baths4,226 sq. ft.
$825,000Active5 beds 5 baths4,226 sq. ft.20507 Addenbrook Way, GAITHERSBURG, MD 20879
MLS# MDMC2192584Listed by: WEICHERT, REALTORS
