10119 Maple Leaf Dr, GAITHERSBURG, MD 20886
Local realty services provided by:Better Homes and Gardens Real Estate Maturo
10119 Maple Leaf Dr,GAITHERSBURG, MD 20886
$419,900
- 3 Beds
- 4 Baths
- 2,246 sq. ft.
- Townhouse
- Pending
Listed by:bryan kerrigan
Office:redfin corp
MLS#:MDMC2196800
Source:BRIGHTMLS
Price summary
- Price:$419,900
- Price per sq. ft.:$186.95
- Monthly HOA dues:$144
About this home
**OFFER DEADLINE IS TUES, 09/02 @ 12 NOON. SUBMIT ALL OFFERS BEFORE THE DEADLINE**
Beautifully maintained side-facing end-unit townhome in Montgomery Village was just freshly painted throughout all three levels, with fresh landscaping for instant curb appeal. The main level features new laminate wood-look flooring in a dedicated dining room with chair-rail molding, a comfortable living room, and a convenient powder room. The updated kitchen features granite counters, updated cabinetry, and a ceramic tile floor and opens through a sliding glass door to the wood deck, perfect for easy indoor-outdoor dining. Upstairs, you’ll find updated laminate wood-look flooring in all bedrooms, including a generous primary suite with two walk-in closets and an en-suite bath, plus two additional bedrooms and a full hall bath. The fully finished walkout lower level, with new luxury vinyl plank flooring, expands your living space with a large recreation room, a versatile bonus room, a third full bath, storage closets, and a laundry/utility room with washer and dryer. Step outside to a small concrete patio and a treed backdrop that enhances privacy. This end unit backs to trees and offers year-round convenience with abundant storage and functional design details. There are also two assigned parking spaces right out front. Community amenities include a pool, tennis courts, and basketball courts, and you’re just minutes to shops, dining, and major commuter routes. A rare opportunity to own a thoughtfully updated end-unit townhome that blends comfort, convenience, and outdoor living. Mortgage savings may be available for buyers of this listing.
Contact an agent
Home facts
- Year built:1981
- Listing ID #:MDMC2196800
- Added:6 day(s) ago
- Updated:September 02, 2025 at 10:40 PM
Rooms and interior
- Bedrooms:3
- Total bathrooms:4
- Full bathrooms:3
- Half bathrooms:1
- Living area:2,246 sq. ft.
Heating and cooling
- Cooling:Central A/C
- Heating:Central, Electric
Structure and exterior
- Roof:Asphalt, Shingle
- Year built:1981
- Building area:2,246 sq. ft.
- Lot area:0.05 Acres
Schools
- High school:WATKINS MILL
- Middle school:NEELSVILLE
- Elementary school:STEDWICK
Utilities
- Water:Public
- Sewer:Public Sewer
Finances and disclosures
- Price:$419,900
- Price per sq. ft.:$186.95
- Tax amount:$4,054 (2024)
New listings near 10119 Maple Leaf Dr
- Coming SoonOpen Sun, 1 to 3pm
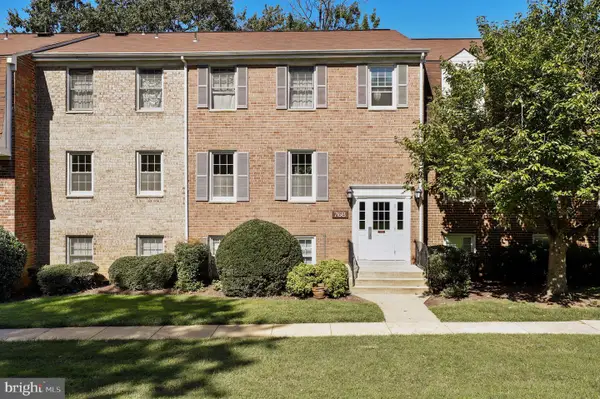 $200,000Coming Soon2 beds 2 baths
$200,000Coming Soon2 beds 2 baths768 Quince Orchard Blvd #768-101, GAITHERSBURG, MD 20878
MLS# MDMC2183016Listed by: REDFIN CORP - New
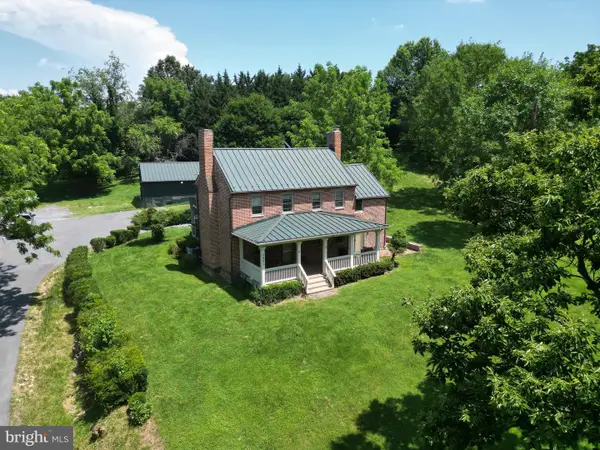 $969,999Active4 beds 3 baths1,904 sq. ft.
$969,999Active4 beds 3 baths1,904 sq. ft.7901 Warfield Rd, GAITHERSBURG, MD 20882
MLS# MDMC2197898Listed by: SAMSON PROPERTIES - Open Sun, 2 to 4pmNew
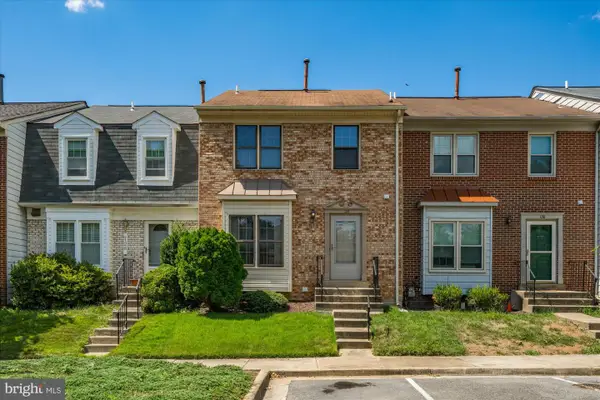 $399,000Active3 beds 4 baths1,512 sq. ft.
$399,000Active3 beds 4 baths1,512 sq. ft.128 Deer Park Way, GAITHERSBURG, MD 20877
MLS# MDMC2196996Listed by: COMPASS - Coming Soon
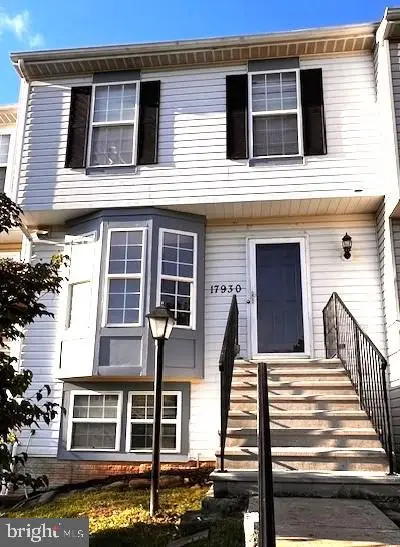 $465,000Coming Soon4 beds 4 baths
$465,000Coming Soon4 beds 4 baths17930 Cottonwood Ter, GAITHERSBURG, MD 20877
MLS# MDMC2195152Listed by: SPRING HILL REAL ESTATE, LLC. - Coming SoonOpen Sat, 11am to 1pm
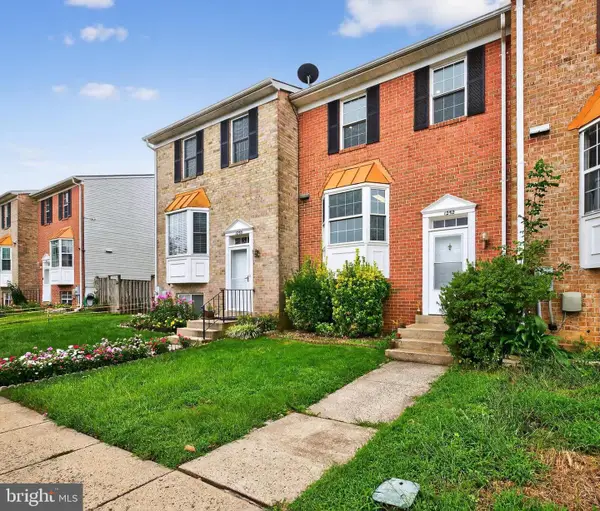 $445,000Coming Soon4 beds 3 baths
$445,000Coming Soon4 beds 3 baths1252 Knoll Mist Ln, GAITHERSBURG, MD 20879
MLS# MDMC2196610Listed by: KELLER WILLIAMS CAPITAL PROPERTIES - Coming Soon
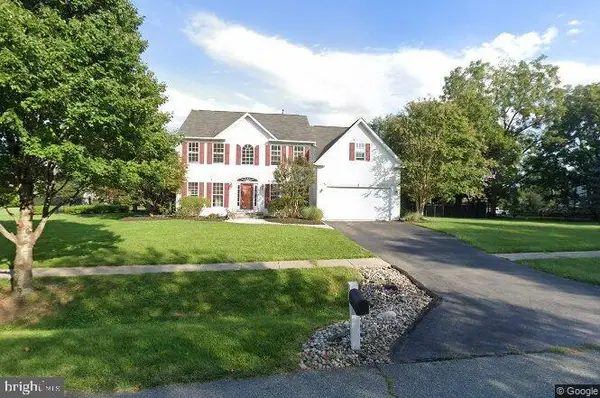 $929,000Coming Soon4 beds 4 baths
$929,000Coming Soon4 beds 4 baths23601 White Peach Ct, GAITHERSBURG, MD 20882
MLS# MDMC2197678Listed by: LIBRA REALTY, LLC - New
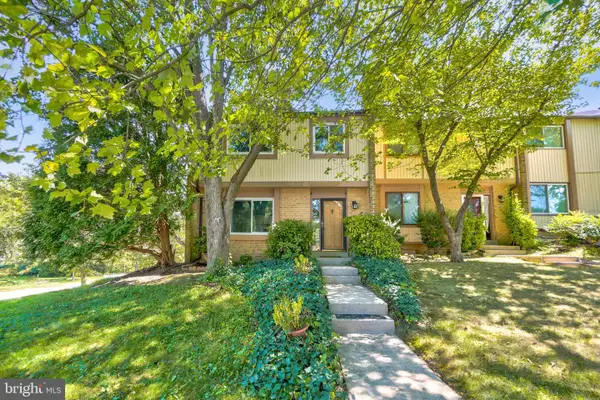 $439,900Active4 beds 4 baths1,518 sq. ft.
$439,900Active4 beds 4 baths1,518 sq. ft.8900 Centerway Rd, GAITHERSBURG, MD 20879
MLS# MDMC2196808Listed by: WEICHERT, REALTORS - New
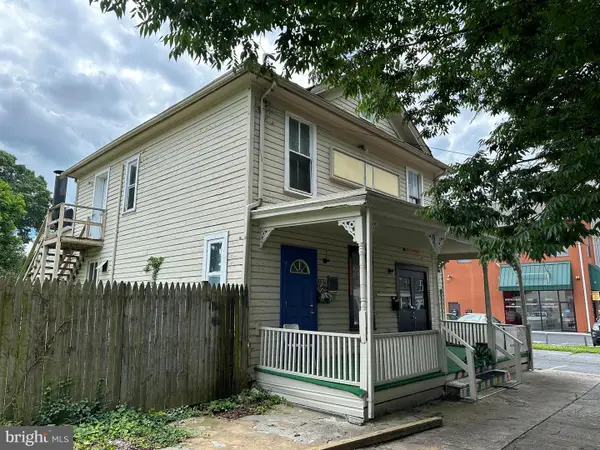 $690,000Active-- beds -- baths1,872 sq. ft.
$690,000Active-- beds -- baths1,872 sq. ft.403 Diamond Ave, GAITHERSBURG, MD 20877
MLS# MDMC2197662Listed by: KELLER WILLIAMS REALTY/LEE BEAVER & ASSOC. - Coming Soon
 $299,500Coming Soon3 beds 2 baths
$299,500Coming Soon3 beds 2 baths10006 Stedwick Rd #204, GAITHERSBURG, MD 20886
MLS# MDMC2197646Listed by: SAMSON PROPERTIES - Open Sat, 1 to 3pmNew
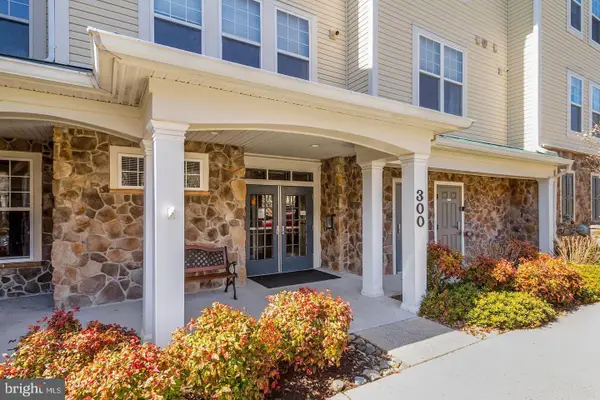 $464,900Active2 beds 2 baths1,729 sq. ft.
$464,900Active2 beds 2 baths1,729 sq. ft.300 High Gables Dr #305, GAITHERSBURG, MD 20878
MLS# MDMC2196634Listed by: SAMSON PROPERTIES
