10350 Watkins Mill Dr, Gaithersburg, MD 20886
Local realty services provided by:Better Homes and Gardens Real Estate GSA Realty
10350 Watkins Mill Dr,Gaithersburg, MD 20886
$465,000
- 4 Beds
- 3 Baths
- 1,884 sq. ft.
- Townhouse
- Pending
Listed by: jim t winn
Office: re/max realty group
MLS#:MDMC2201850
Source:BRIGHTMLS
Price summary
- Price:$465,000
- Price per sq. ft.:$246.82
- Monthly HOA dues:$142.67
About this home
WELCOME TO YOUR COMPLETELY RENOVATED, TURN-KEY END UNIT HOME IN STEDWICK** BRICK EXTERIOR W/NEARLY 3,000 TOTAL SQFT** UPDATED KITCHEN INCL QUARTZ COUNTERS, SS APPLIANCES, BACKSPLASH & CABINETS** NEW LVP FLOORS, CARPETS & FRESH PAINT** 4 UPPER LEVEL BEDROOMS INCL 2 FULL UPDATED BATHS, LARGE WALK IN CLOSETS & DOUBLE VANITY IN PRIMARY** SPACIOUS 2 CAR GARAGE & FINISHED LOWER LVL INCL BONUS- FAMILY/REC/UTILITY AREA & STORAGE** SLATE PATIO, FENCED YARD & LOTS OF OPEN GREEN SPACE RIGHT BEHIND HOME** MONTGOMERY VILLAGE ALL ACCESS INCL COMMUNITY & POOLS, TENNIS COURTS, BLOHM PARK & SCENIC WALKING TRAILS** PRIME COMMUTER LOCATION NEAR STARBUCKS, COSTCO, MANY SHOPS** RIGHT OFF WATKINS MILL RD, NEAR ROUTES 355, 124, 1.5 MILES OFF 1-270 & ABOUT 10 MIN FROM RIO, DOWNTOWN CROWN & SHADY GROVE METRO ** SEE VIDEO TOUR!!
Contact an agent
Home facts
- Year built:1969
- Listing ID #:MDMC2201850
- Added:54 day(s) ago
- Updated:December 31, 2025 at 08:44 AM
Rooms and interior
- Bedrooms:4
- Total bathrooms:3
- Full bathrooms:2
- Half bathrooms:1
- Living area:1,884 sq. ft.
Heating and cooling
- Cooling:Central A/C
- Heating:Electric, Heat Pump(s)
Structure and exterior
- Year built:1969
- Building area:1,884 sq. ft.
- Lot area:0.07 Acres
Schools
- High school:WATKINS MILL
- Middle school:MONTGOMERY VILLAGE
- Elementary school:WATKINS MILL
Utilities
- Water:Public
- Sewer:Public Sewer
Finances and disclosures
- Price:$465,000
- Price per sq. ft.:$246.82
- Tax amount:$4,005 (2024)
New listings near 10350 Watkins Mill Dr
- New
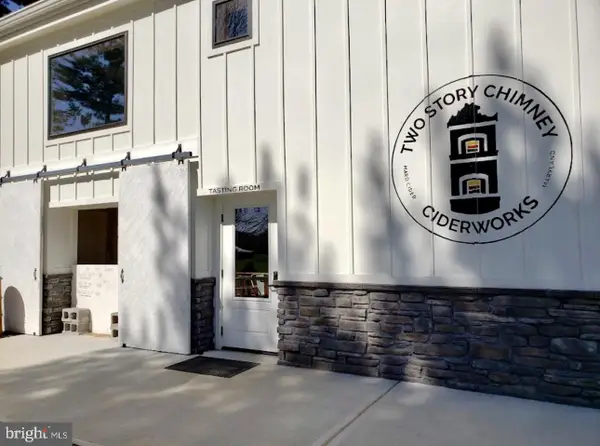 $1,350,000Active-- beds -- baths1,584 sq. ft.
$1,350,000Active-- beds -- baths1,584 sq. ft.7115 Damascus Rd, GAITHERSBURG, MD 20882
MLS# MDMC2209804Listed by: MYREALTYTEAM REAL ESTATE LLC - Coming Soon
 $575,000Coming Soon3 beds 3 baths
$575,000Coming Soon3 beds 3 baths24052 Sugar Cane Ln, GAITHERSBURG, MD 20882
MLS# MDMC2211804Listed by: SAMSON PROPERTIES - Coming Soon
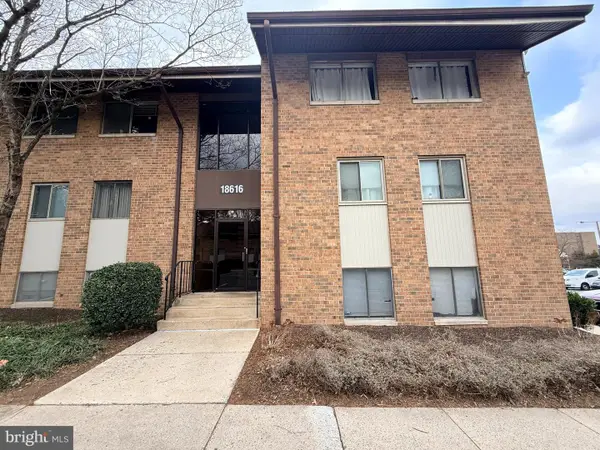 $229,900Coming Soon2 beds 2 baths
$229,900Coming Soon2 beds 2 baths18616 Walkers Choice Rd #18616, GAITHERSBURG, MD 20886
MLS# MDMC2211834Listed by: RE/MAX REALTY GROUP - New
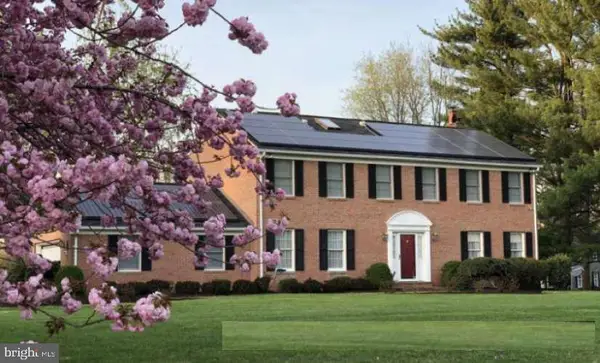 $927,000Active4 beds 4 baths3,400 sq. ft.
$927,000Active4 beds 4 baths3,400 sq. ft.20901 Lochaven Ct, GAITHERSBURG, MD 20882
MLS# MDMC2211836Listed by: HOMEZU BY SIMPLE CHOICE - New
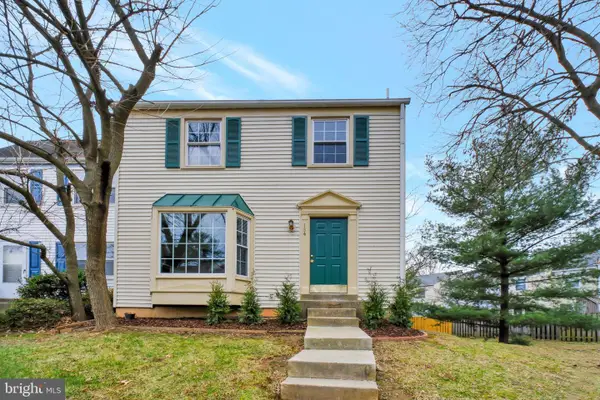 $515,000Active4 beds 4 baths1,144 sq. ft.
$515,000Active4 beds 4 baths1,144 sq. ft.134 Sharpstead Ln, GAITHERSBURG, MD 20878
MLS# MDMC2211822Listed by: NITRO REALTY - Coming SoonOpen Sat, 11am to 1pm
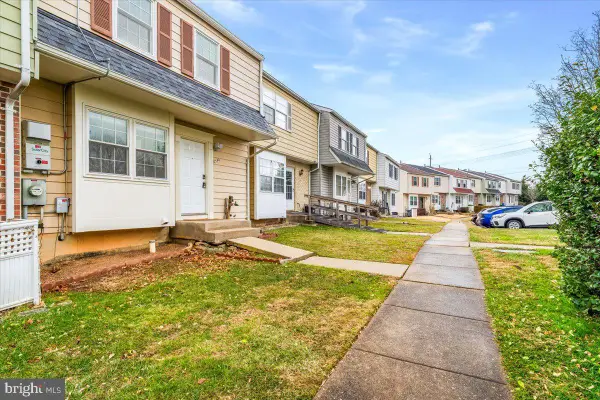 $380,000Coming Soon3 beds 2 baths
$380,000Coming Soon3 beds 2 baths8340 Mountain Ash Way, GAITHERSBURG, MD 20879
MLS# MDMC2210968Listed by: CHARIS REALTY GROUP - New
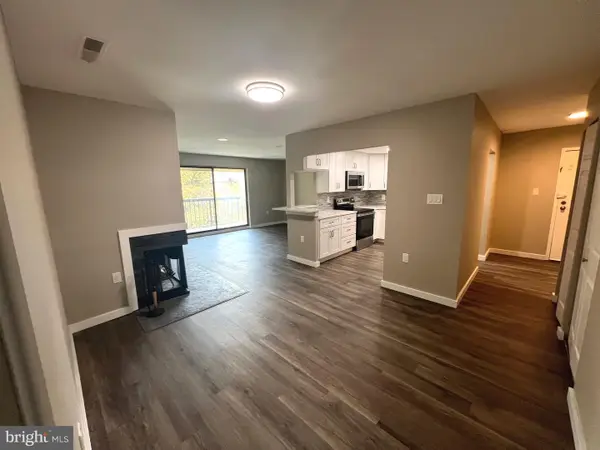 $254,900Active2 beds 2 baths1,212 sq. ft.
$254,900Active2 beds 2 baths1,212 sq. ft.Address Withheld By Seller, GAITHERSBURG, MD 20879
MLS# MDMC2189622Listed by: TAYLOR PROPERTIES - New
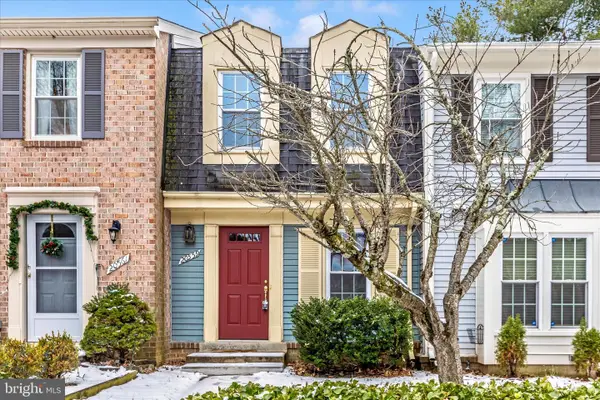 $350,000Active2 beds 2 baths1,260 sq. ft.
$350,000Active2 beds 2 baths1,260 sq. ft.20559 Strath Haven, GAITHERSBURG, MD 20886
MLS# MDMC2211308Listed by: PEARSON SMITH REALTY, LLC - New
 $180,000Active1 beds 1 baths1,020 sq. ft.
$180,000Active1 beds 1 baths1,020 sq. ft.10028 Stedwick Rd #10028, GAITHERSBURG, MD 20886
MLS# MDMC2211576Listed by: WELCOME HOME REALTY GROUP - New
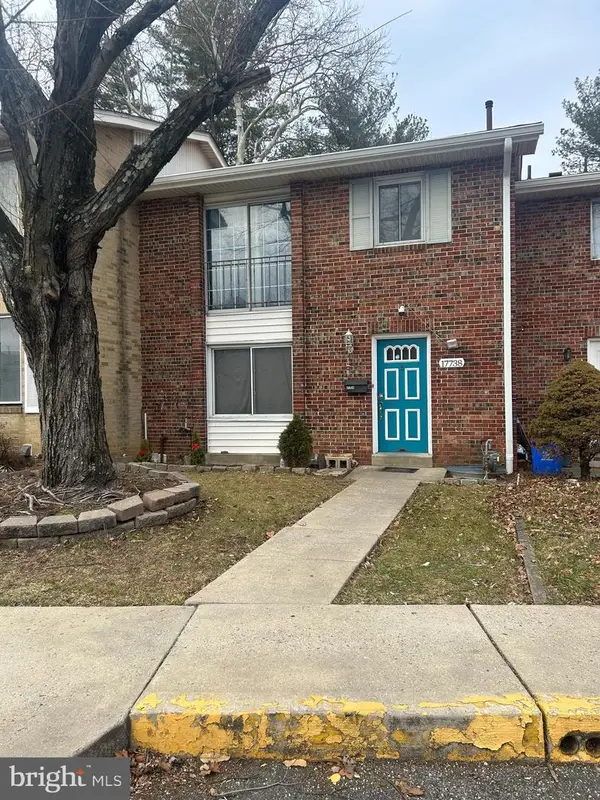 $405,000Active4 beds 4 baths1,334 sq. ft.
$405,000Active4 beds 4 baths1,334 sq. ft.17738 Topfield Dr #4-e, GAITHERSBURG, MD 20877
MLS# MDMC2211498Listed by: INDEPENDENT REALTY, INC
