104 Bucksfield Rd #104, Gaithersburg, MD 20878
Local realty services provided by:Better Homes and Gardens Real Estate Murphy & Co.
104 Bucksfield Rd #104,Gaithersburg, MD 20878
$499,900
- 3 Beds
- 2 Baths
- 1,702 sq. ft.
- Townhouse
- Active
Listed by: edward kao
Office: grand elm
MLS#:MDMC2203864
Source:BRIGHTMLS
Price summary
- Price:$499,900
- Price per sq. ft.:$293.71
- Monthly HOA dues:$126
About this home
New improved price! Welcome home to the Kentlands, one of the most sought after neighborhoods in Montgomery County! This lovely 3 bedroom, 2 bath unit is a townhouse style condo filled with natural light. Located just around the corner from Whole Foods, Giant, At Home, Lowes, the Post Office, countless restaurants, boutique shops and bars, playgrounds, parks, tennis courts, basketball courts, and TWO community pools. An attached 1-car garage and an abundance of parking provides easy access to I-270 and Shady Grove Metro for an easy commute. The open concept main floor is ideal for entertaining guests. Hardwood flooring continues throughout both levels of the home. The upper landing offering a dynamic Office/Bonus Area. The Primary Bedroom boasts a custom walk-in closet and updated en suite bath. This level offers 2 additional Bedrooms, 1 of them including a beautiful French door leading to the balcony; soak in the morning sunlight and fresh air. A Laundry Room and Linen Closet complete this level’s offerings. Both bathrooms have been updated. HVAC replaced in 2022. In close proximity to Discovery Park, Lake Varuna and neighborhood walking trails. Come quick, this one won't last long!
Contact an agent
Home facts
- Year built:1999
- Listing ID #:MDMC2203864
- Added:136 day(s) ago
- Updated:February 25, 2026 at 02:44 PM
Rooms and interior
- Bedrooms:3
- Total bathrooms:2
- Full bathrooms:2
- Living area:1,702 sq. ft.
Heating and cooling
- Cooling:Central A/C
- Heating:Forced Air, Natural Gas
Structure and exterior
- Roof:Architectural Shingle
- Year built:1999
- Building area:1,702 sq. ft.
Schools
- High school:QUINCE ORCHARD
- Middle school:LAKELANDS PARK
- Elementary school:RACHEL CARSON
Utilities
- Water:Public
- Sewer:Public Sewer
Finances and disclosures
- Price:$499,900
- Price per sq. ft.:$293.71
- Tax amount:$5,498 (2024)
New listings near 104 Bucksfield Rd #104
- Coming Soon
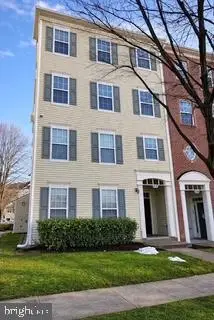 $539,900Coming Soon3 beds 3 baths
$539,900Coming Soon3 beds 3 baths932 Orchard Ridge Dr #200, GAITHERSBURG, MD 20878
MLS# MDMC2217778Listed by: RE/MAX DISTINCTIVE, LLC - Coming Soon
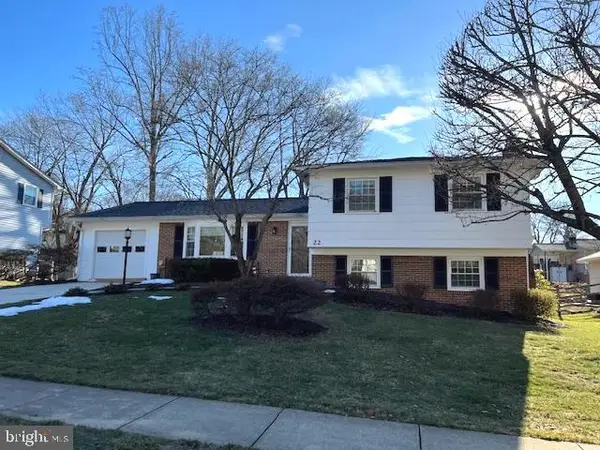 $725,000Coming Soon5 beds 3 baths
$725,000Coming Soon5 beds 3 baths22 Cullinan Dr, GAITHERSBURG, MD 20878
MLS# MDMC2218256Listed by: COMPASS - Coming SoonOpen Sat, 2 to 3:30pm
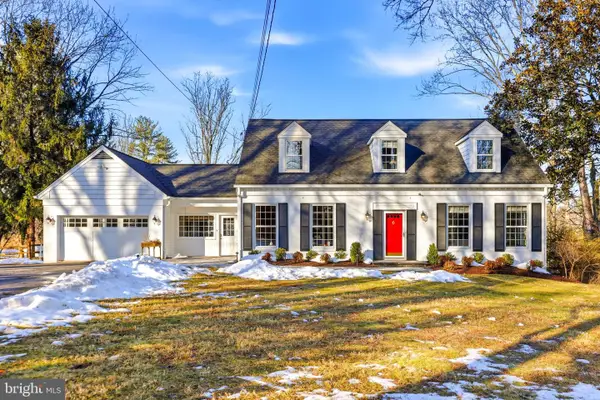 $845,000Coming Soon3 beds 3 baths
$845,000Coming Soon3 beds 3 baths9101 Warfield Rd, GAITHERSBURG, MD 20882
MLS# MDMC2218324Listed by: CUMMINGS & CO. REALTORS - Open Sat, 12 to 2pmNew
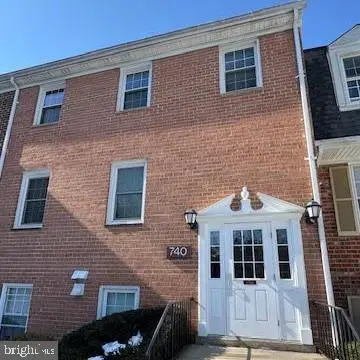 $230,000Active3 beds 2 baths1,417 sq. ft.
$230,000Active3 beds 2 baths1,417 sq. ft.740 Quince Orchard Blvd #102, GAITHERSBURG, MD 20878
MLS# MDMC2216542Listed by: HOMESMART - New
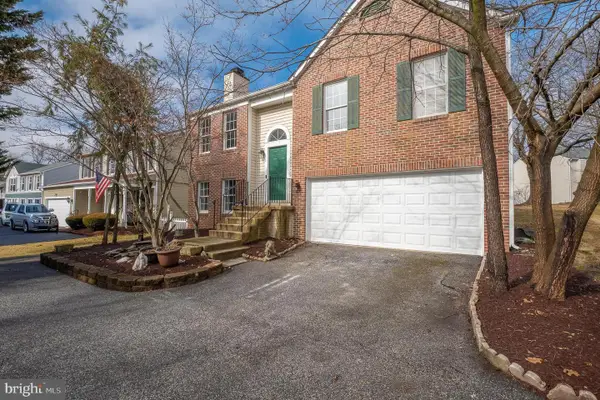 $560,000Active4 beds 3 baths2,420 sq. ft.
$560,000Active4 beds 3 baths2,420 sq. ft.8903 Emory Grove Rd, GAITHERSBURG, MD 20877
MLS# MDMC2218286Listed by: EXP REALTY, LLC - Open Sat, 12 to 2pmNew
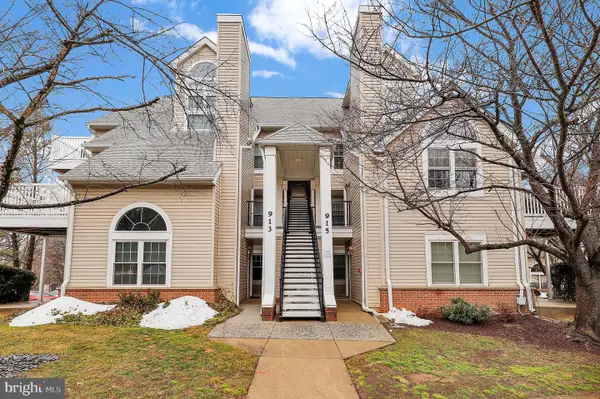 $310,000Active2 beds 2 baths935 sq. ft.
$310,000Active2 beds 2 baths935 sq. ft.913 Hillside Lake Ter #413, GAITHERSBURG, MD 20878
MLS# MDMC2217200Listed by: REDFIN CORP - Coming Soon
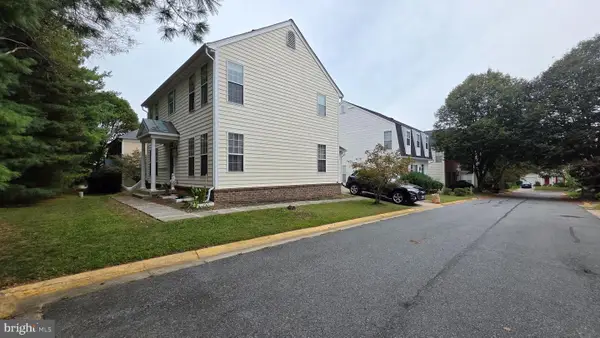 $675,000Coming Soon4 beds 4 baths
$675,000Coming Soon4 beds 4 baths9707 Meggs Point Pl, GAITHERSBURG, MD 20886
MLS# MDMC2218172Listed by: REDFIN CORP - New
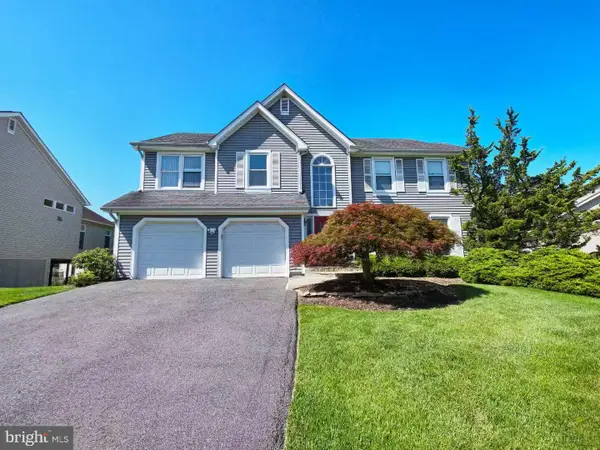 $1,198,000Active4 beds 4 baths3,944 sq. ft.
$1,198,000Active4 beds 4 baths3,944 sq. ft.14440 Stonebridge View Dr, GAITHERSBURG, MD 20878
MLS# MDMC2218220Listed by: SAMSON PROPERTIES - Coming SoonOpen Sun, 1 to 3pm
 $450,000Coming Soon3 beds 2 baths
$450,000Coming Soon3 beds 2 baths8 Granite Pl #266, GAITHERSBURG, MD 20878
MLS# MDMC2218196Listed by: TTR SOTHEBY'S INTERNATIONAL REALTY - Coming Soon
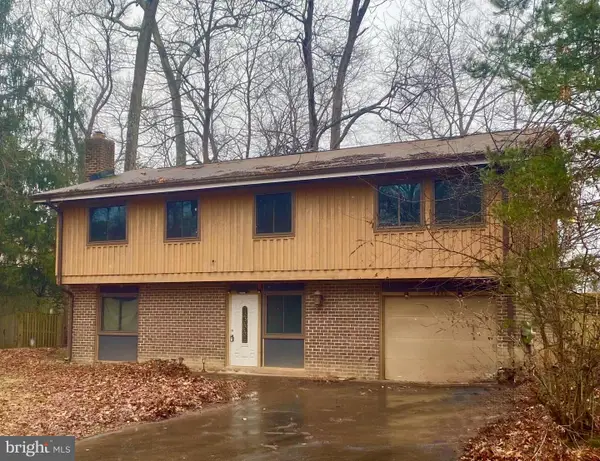 $595,000Coming Soon4 beds 3 baths
$595,000Coming Soon4 beds 3 baths14920 Chestnut Ridge Ct, GAITHERSBURG, MD 20878
MLS# MDMC2218122Listed by: LONG & FOSTER REAL ESTATE, INC.

