1095 Travis Ln, Gaithersburg, MD 20879
Local realty services provided by:Better Homes and Gardens Real Estate Reserve
1095 Travis Ln,Gaithersburg, MD 20879
$438,000
- 4 Beds
- 4 Baths
- 1,920 sq. ft.
- Townhouse
- Active
Listed by: marlon p deausen, christopher j deausen
Office: deausen realty
MLS#:MDMC2190492
Source:BRIGHTMLS
Price summary
- Price:$438,000
- Price per sq. ft.:$228.13
- Monthly HOA dues:$101
About this home
New price! Beautifully updated townhome in a prime location! Freshly painted interior with new flooring in the bedrooms and kitchen. The main level features a powder room and elegant molding, while the spacious living room opens to a deck overlooking the fenced backyard with patio. The primary suite offers a private ensuite bath. Enjoy additional living space in the finished walkout basement. Recent upgrades include a new storm door and washer, plus 2017 renovations with new windows, bathrooms, gutters, kitchen, bay window, and basement flooring. Furnace 2018. Two assigned parking spaces (#81) directly in front, a guest pass, and abundant visitor and street parking nearby. Community amenities include a pool and tennis courts right across the street. Conveniently located off 355/Frederick Rd with easy access to bus stop #55, shopping centers, parks, the Lakeforest Mall redevelopment, library, schools, Costco, and I-270.
Contact an agent
Home facts
- Year built:1984
- Listing ID #:MDMC2190492
- Added:153 day(s) ago
- Updated:December 30, 2025 at 02:43 PM
Rooms and interior
- Bedrooms:4
- Total bathrooms:4
- Full bathrooms:3
- Half bathrooms:1
- Living area:1,920 sq. ft.
Heating and cooling
- Cooling:Central A/C
- Heating:Forced Air, Natural Gas
Structure and exterior
- Year built:1984
- Building area:1,920 sq. ft.
- Lot area:0.05 Acres
Schools
- High school:WATKINS MILL
- Middle school:MONTGOMERY VILLAGE
- Elementary school:WATKINS MILL
Utilities
- Water:Public
- Sewer:Public Sewer
Finances and disclosures
- Price:$438,000
- Price per sq. ft.:$228.13
- Tax amount:$4,457 (2025)
New listings near 1095 Travis Ln
- Coming Soon
 $575,000Coming Soon3 beds 3 baths
$575,000Coming Soon3 beds 3 baths24052 Sugar Cane Ln, GAITHERSBURG, MD 20882
MLS# MDMC2211804Listed by: SAMSON PROPERTIES - Coming Soon
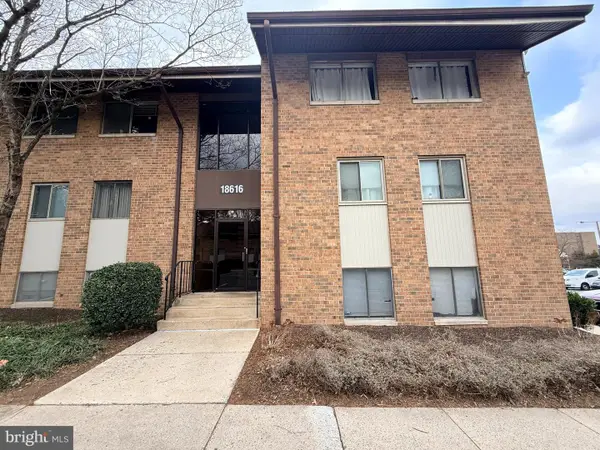 $229,900Coming Soon2 beds 2 baths
$229,900Coming Soon2 beds 2 baths18616 Walkers Choice Rd #18616, GAITHERSBURG, MD 20886
MLS# MDMC2211834Listed by: RE/MAX REALTY GROUP - New
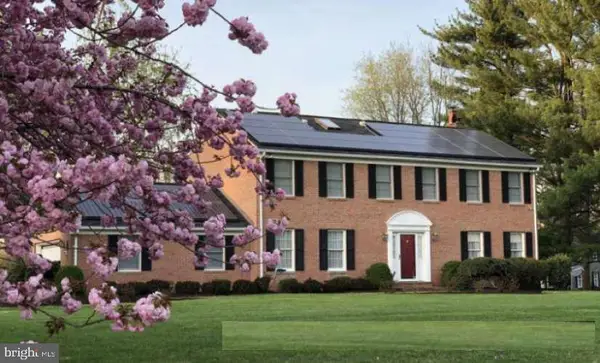 $927,000Active4 beds 4 baths3,400 sq. ft.
$927,000Active4 beds 4 baths3,400 sq. ft.20901 Lochaven Ct, GAITHERSBURG, MD 20882
MLS# MDMC2211836Listed by: HOMEZU BY SIMPLE CHOICE - New
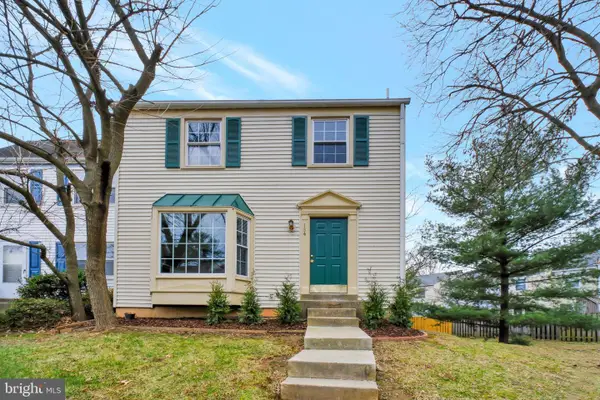 $515,000Active4 beds 4 baths1,144 sq. ft.
$515,000Active4 beds 4 baths1,144 sq. ft.134 Sharpstead Ln, GAITHERSBURG, MD 20878
MLS# MDMC2211822Listed by: NITRO REALTY - Coming SoonOpen Sat, 11am to 1pm
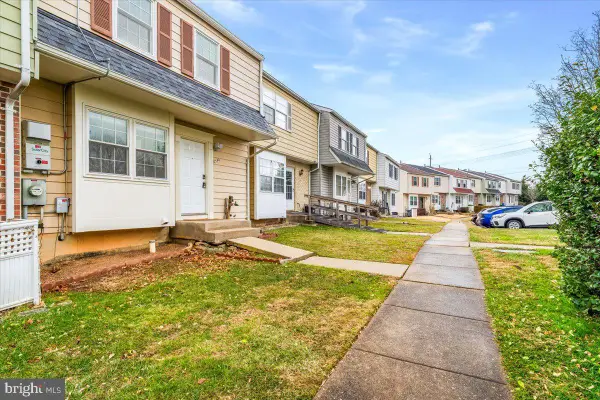 $380,000Coming Soon3 beds 2 baths
$380,000Coming Soon3 beds 2 baths8340 Mountain Ash Way, GAITHERSBURG, MD 20879
MLS# MDMC2210968Listed by: CHARIS REALTY GROUP - New
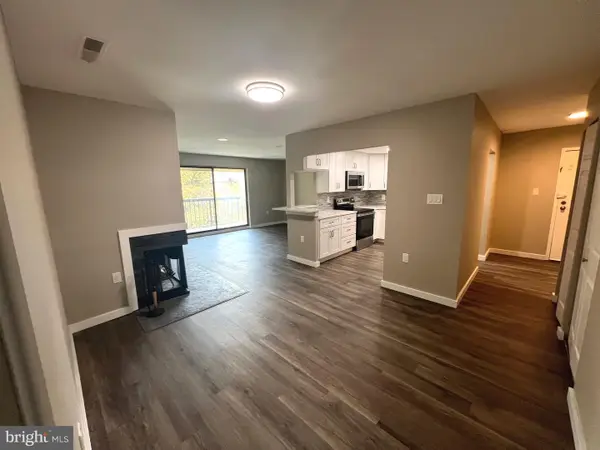 $254,900Active2 beds 2 baths1,212 sq. ft.
$254,900Active2 beds 2 baths1,212 sq. ft.Address Withheld By Seller, GAITHERSBURG, MD 20879
MLS# MDMC2189622Listed by: TAYLOR PROPERTIES - New
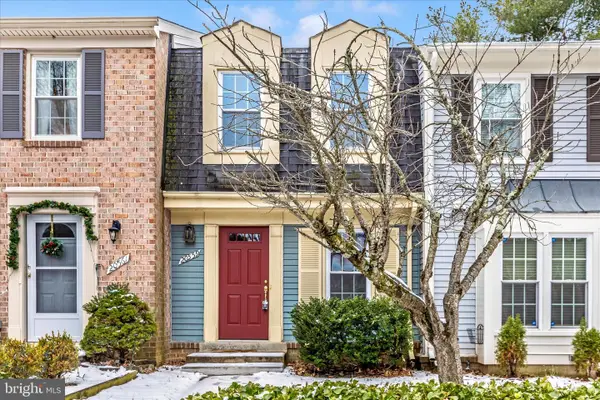 $350,000Active2 beds 2 baths1,260 sq. ft.
$350,000Active2 beds 2 baths1,260 sq. ft.20559 Strath Haven, GAITHERSBURG, MD 20886
MLS# MDMC2211308Listed by: PEARSON SMITH REALTY, LLC - New
 $180,000Active1 beds 1 baths1,020 sq. ft.
$180,000Active1 beds 1 baths1,020 sq. ft.10028 Stedwick Rd #10028, GAITHERSBURG, MD 20886
MLS# MDMC2211576Listed by: WELCOME HOME REALTY GROUP - New
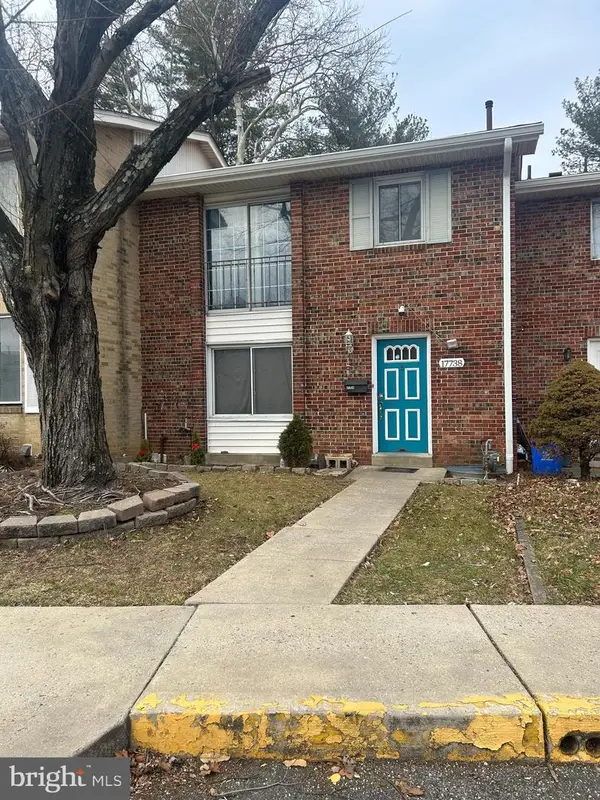 $405,000Active4 beds 4 baths1,334 sq. ft.
$405,000Active4 beds 4 baths1,334 sq. ft.17738 Topfield Dr #4-e, GAITHERSBURG, MD 20877
MLS# MDMC2211498Listed by: INDEPENDENT REALTY, INC - New
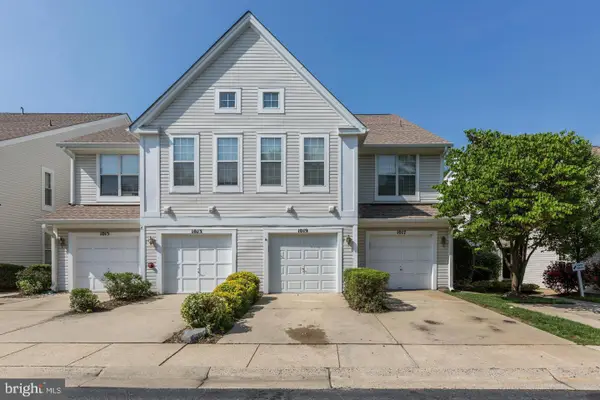 $405,000Active2 beds 3 baths1,109 sq. ft.
$405,000Active2 beds 3 baths1,109 sq. ft.1019 Hillside Lake Ter #1009, GAITHERSBURG, MD 20878
MLS# MDMC2210532Listed by: SPRING HILL REAL ESTATE, LLC.
