11 Fenceline Dr, Gaithersburg, MD 20878
Local realty services provided by:Better Homes and Gardens Real Estate Reserve
11 Fenceline Dr,Gaithersburg, MD 20878
$482,500
- 3 Beds
- 4 Baths
- 1,408 sq. ft.
- Townhouse
- Pending
Listed by: dennisse harrison
Office: realty concepts group llc.
MLS#:MDMC2196794
Source:BRIGHTMLS
Price summary
- Price:$482,500
- Price per sq. ft.:$342.68
- Monthly HOA dues:$95
About this home
End-unit charm with room to grow – don’t miss this gem in Gaithersburg! Offering 3 levels of living space, 3 bedrooms, 3.5 baths, and a versatile den, this home is full of charm and possibilities. The main floor features a welcoming living room with a wood-burning fireplace, a half bath, and access to your private patio with shed – perfect for relaxing or entertaining. Upstairs you’ll find 3 spacious bedrooms and 2 full baths, including a comfortable primary suite. The finished basement provides even more living options with a den, full bath, private side entrance, and a second fireplace. Recent updates include a roof (approx. 4–5 yrs) and a new water heater (Dec 2024). Sold in AS IS condition, but well maintained and move-in ready. Enjoy community amenities like a pool, tennis courts, and more. With space, updates, and location, this home has it all – come see it today and make it yours!
Contact an agent
Home facts
- Year built:1970
- Listing ID #:MDMC2196794
- Added:92 day(s) ago
- Updated:November 26, 2025 at 08:49 AM
Rooms and interior
- Bedrooms:3
- Total bathrooms:4
- Full bathrooms:3
- Half bathrooms:1
- Living area:1,408 sq. ft.
Heating and cooling
- Cooling:Central A/C
- Heating:Forced Air, Natural Gas
Structure and exterior
- Year built:1970
- Building area:1,408 sq. ft.
- Lot area:0.08 Acres
Utilities
- Water:Public
- Sewer:Public Sewer
Finances and disclosures
- Price:$482,500
- Price per sq. ft.:$342.68
- Tax amount:$4,608 (2024)
New listings near 11 Fenceline Dr
- Coming Soon
 $715,000Coming Soon3 beds 4 baths
$715,000Coming Soon3 beds 4 baths135 Painted Post Ln, GAITHERSBURG, MD 20878
MLS# MDMC2209252Listed by: COMPASS - New
 $190,000Active2 beds 2 baths1,134 sq. ft.
$190,000Active2 beds 2 baths1,134 sq. ft.18617 Walkers Choice Rd #18617, GAITHERSBURG, MD 20886
MLS# MDMC2205458Listed by: REALTY ADVANTAGE OF MARYLAND LLC - Coming Soon
 $749,999Coming Soon3 beds 4 baths
$749,999Coming Soon3 beds 4 baths528 Market Mews E, GAITHERSBURG, MD 20878
MLS# MDMC2208458Listed by: TTR SOTHEBY'S INTERNATIONAL REALTY  $219,400Active2 beds 2 baths1,134 sq. ft.
$219,400Active2 beds 2 baths1,134 sq. ft.18701 Walkers Choice Rd #2, GAITHERSBURG, MD 20886
MLS# MDMC2207362Listed by: RE/MAX DISTINCTIVE REAL ESTATE, INC.- New
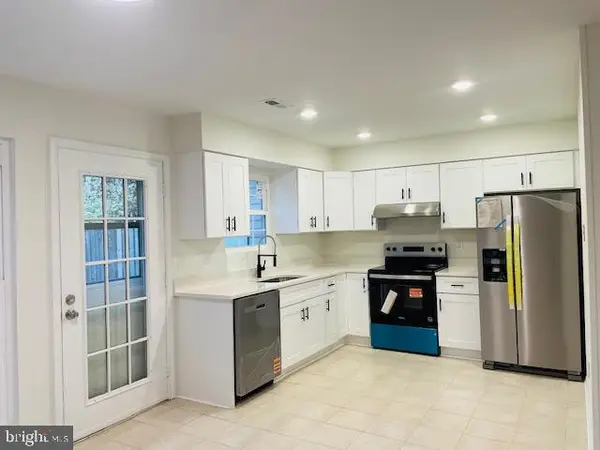 $365,000Active3 beds 3 baths1,240 sq. ft.
$365,000Active3 beds 3 baths1,240 sq. ft.11114 Black Forest Way, GAITHERSBURG, MD 20879
MLS# MDMC2208996Listed by: BMI REALTORS INC. - Coming SoonOpen Sat, 12 to 3pm
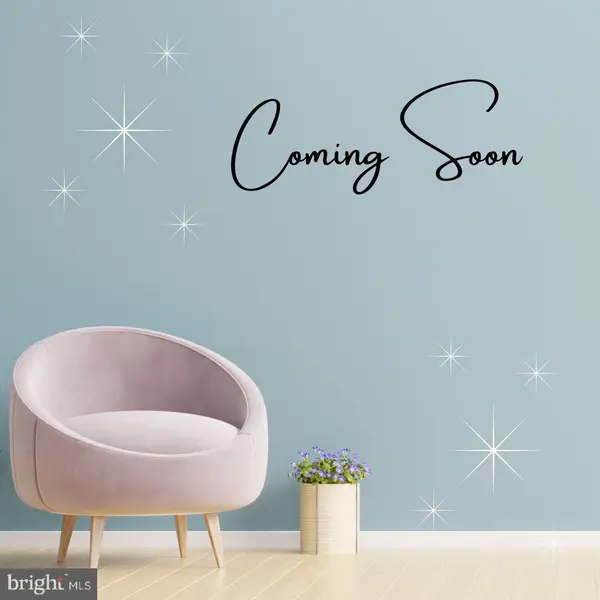 $560,000Coming Soon4 beds 3 baths
$560,000Coming Soon4 beds 3 baths24221 Welsh Rd, GAITHERSBURG, MD 20882
MLS# MDMC2208954Listed by: RE/MAX REALTY CENTRE, INC. - New
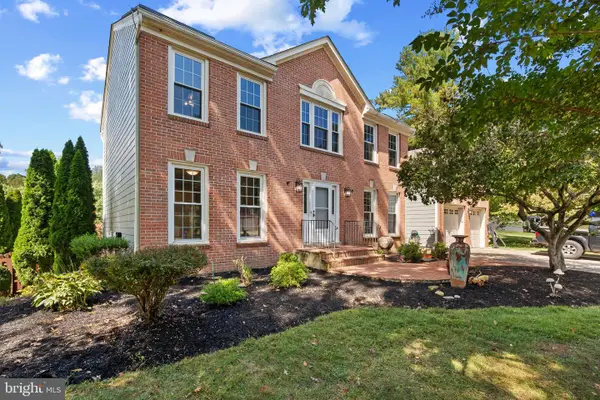 $759,000Active5 beds 4 baths3,164 sq. ft.
$759,000Active5 beds 4 baths3,164 sq. ft.20600 Bell Bluff Rd, GAITHERSBURG, MD 20879
MLS# MDMC2208964Listed by: COLDWELL BANKER REALTY - New
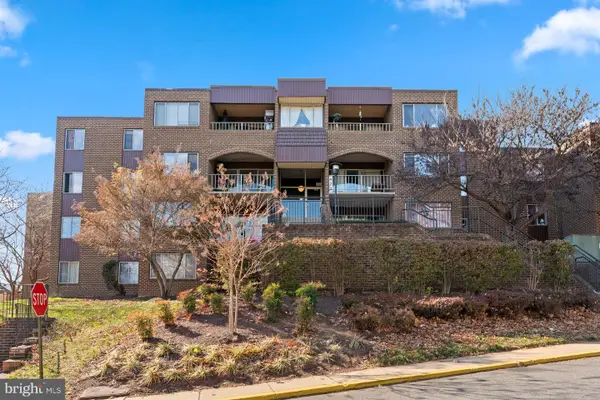 $206,000Active2 beds 1 baths1,025 sq. ft.
$206,000Active2 beds 1 baths1,025 sq. ft.422 Girard St #144, GAITHERSBURG, MD 20877
MLS# MDMC2208966Listed by: TAYLOR PROPERTIES - New
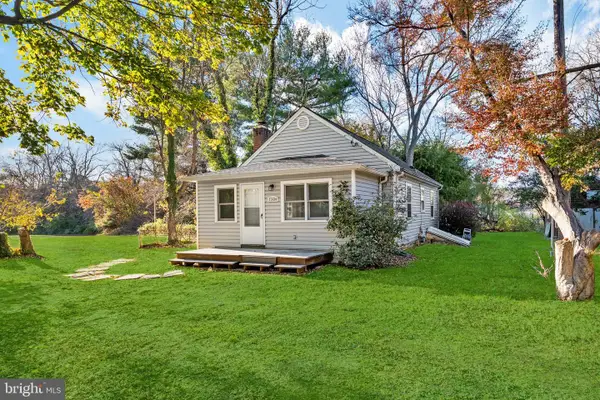 $515,000Active2 beds 1 baths968 sq. ft.
$515,000Active2 beds 1 baths968 sq. ft.17634 Washington Grove Ln, GAITHERSBURG, MD 20877
MLS# MDMC2208816Listed by: SAMSON PROPERTIES - New
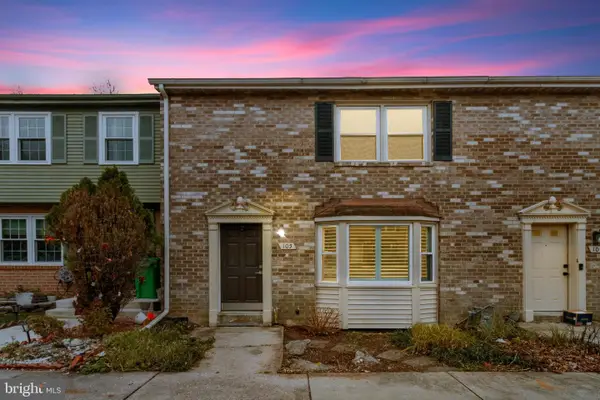 $425,000Active3 beds 3 baths1,596 sq. ft.
$425,000Active3 beds 3 baths1,596 sq. ft.105 Autumn Hill Way, GAITHERSBURG, MD 20877
MLS# MDMC2202686Listed by: COMPASS
