119 Englefield Dr, Gaithersburg, MD 20878
Local realty services provided by:Better Homes and Gardens Real Estate Cassidon Realty
Listed by: cathy paulos
Office: coldwell banker realty
MLS#:MDMC2195778
Source:BRIGHTMLS
Price summary
- Price:$939,000
- Price per sq. ft.:$235.69
- Monthly HOA dues:$74
About this home
Introducing an attractive NEW PRICE for this wonderful brick-front colonial located in the sought-after Washingtonian Woods neighborhood. Discover the remarkable value and appeal this property has to offer! With immaculate landscaping, this home welcomes you with a spacious foyer leading to a formal dining room and cozy living room with a fireplace—ideal for gatherings. A dedicated office with French doors provides an ideal space for remote work. The kitchen features granite countertops, wood cabinetry, and stainless steel appliances. The generous eat-in area opens to a grand family room with two-story ceilings and an impressive floor-to-ceiling brick fireplace, creating a warm and inviting atmosphere for family and friends. A convenient powder room completes the main floor. Upstairs, the luxurious primary suite offers a serene retreat with an ensuite bath, soaking tub, large shower, and dual walk-in closets. Three additional bedrooms, a full bath, and a laundry room add to the second floor's appeal. The expansive basement is perfect for entertaining, equipped with a wet bar, full bath, and versatile bonus room. Outside, enjoy a flat, fenced backyard with a large brick patio—great for entertaining or just hanging out. This home features an attached two-car garage, providing ample space for your vehicles and additional storage.The community offers a pool, clubhouse and walking trails, and a plethora of nearby shopping and dining options at Crown, Rio, and The Kentlands. With easy access to I-270 and public transit and a sought after school district, this home offers comfort and convenience. Don’t miss your chance to make this remarkable home yours!
Contact an agent
Home facts
- Year built:1989
- Listing ID #:MDMC2195778
- Added:93 day(s) ago
- Updated:November 26, 2025 at 03:02 PM
Rooms and interior
- Bedrooms:4
- Total bathrooms:4
- Full bathrooms:3
- Half bathrooms:1
- Living area:3,984 sq. ft.
Heating and cooling
- Cooling:Central A/C
- Heating:Electric, Heat Pump(s)
Structure and exterior
- Year built:1989
- Building area:3,984 sq. ft.
- Lot area:0.18 Acres
Schools
- High school:QUINCE ORCHARD
Utilities
- Water:Public
- Sewer:Public Sewer
Finances and disclosures
- Price:$939,000
- Price per sq. ft.:$235.69
- Tax amount:$10,401 (2024)
New listings near 119 Englefield Dr
- Coming Soon
 $715,000Coming Soon3 beds 4 baths
$715,000Coming Soon3 beds 4 baths135 Painted Post Ln, GAITHERSBURG, MD 20878
MLS# MDMC2209252Listed by: COMPASS - New
 $190,000Active2 beds 2 baths1,134 sq. ft.
$190,000Active2 beds 2 baths1,134 sq. ft.18617 Walkers Choice Rd #18617, GAITHERSBURG, MD 20886
MLS# MDMC2205458Listed by: REALTY ADVANTAGE OF MARYLAND LLC - Coming Soon
 $749,999Coming Soon3 beds 4 baths
$749,999Coming Soon3 beds 4 baths528 Market Mews E, GAITHERSBURG, MD 20878
MLS# MDMC2208458Listed by: TTR SOTHEBY'S INTERNATIONAL REALTY  $219,400Active2 beds 2 baths1,134 sq. ft.
$219,400Active2 beds 2 baths1,134 sq. ft.18701 Walkers Choice Rd #2, GAITHERSBURG, MD 20886
MLS# MDMC2207362Listed by: RE/MAX DISTINCTIVE REAL ESTATE, INC.- New
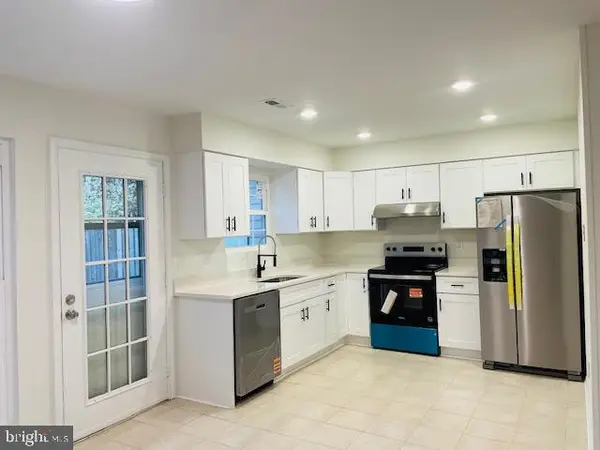 $365,000Active3 beds 3 baths1,240 sq. ft.
$365,000Active3 beds 3 baths1,240 sq. ft.11114 Black Forest Way, GAITHERSBURG, MD 20879
MLS# MDMC2208996Listed by: BMI REALTORS INC. - Coming SoonOpen Sat, 12 to 3pm
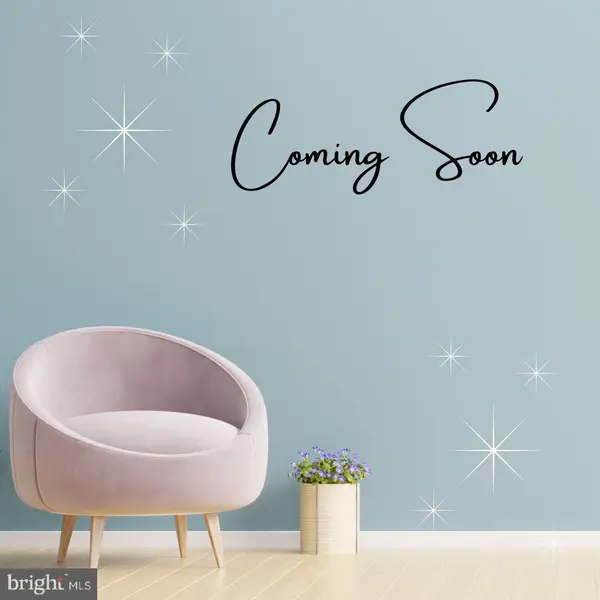 $560,000Coming Soon4 beds 3 baths
$560,000Coming Soon4 beds 3 baths24221 Welsh Rd, GAITHERSBURG, MD 20882
MLS# MDMC2208954Listed by: RE/MAX REALTY CENTRE, INC. - New
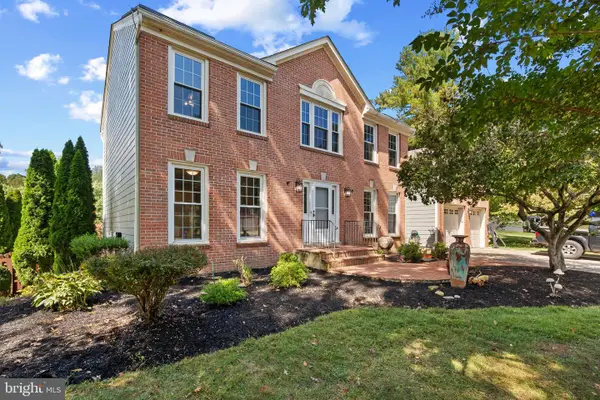 $759,000Active5 beds 4 baths3,164 sq. ft.
$759,000Active5 beds 4 baths3,164 sq. ft.20600 Bell Bluff Rd, GAITHERSBURG, MD 20879
MLS# MDMC2208964Listed by: COLDWELL BANKER REALTY - New
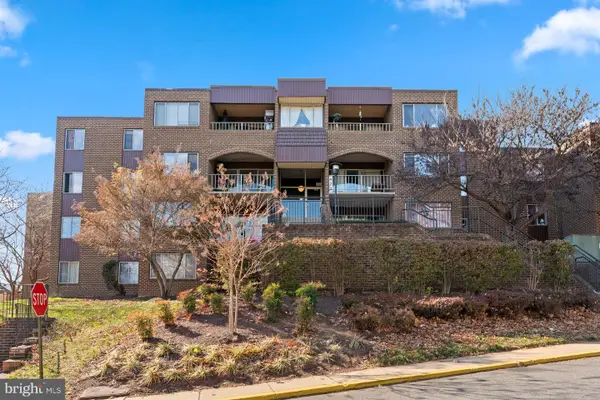 $206,000Active2 beds 1 baths1,025 sq. ft.
$206,000Active2 beds 1 baths1,025 sq. ft.422 Girard St #144, GAITHERSBURG, MD 20877
MLS# MDMC2208966Listed by: TAYLOR PROPERTIES - New
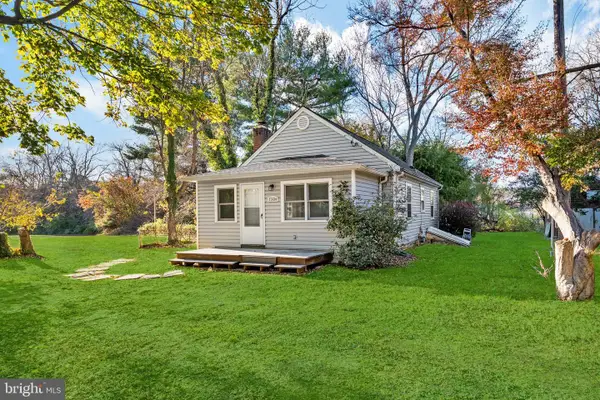 $515,000Active2 beds 1 baths968 sq. ft.
$515,000Active2 beds 1 baths968 sq. ft.17634 Washington Grove Ln, GAITHERSBURG, MD 20877
MLS# MDMC2208816Listed by: SAMSON PROPERTIES - New
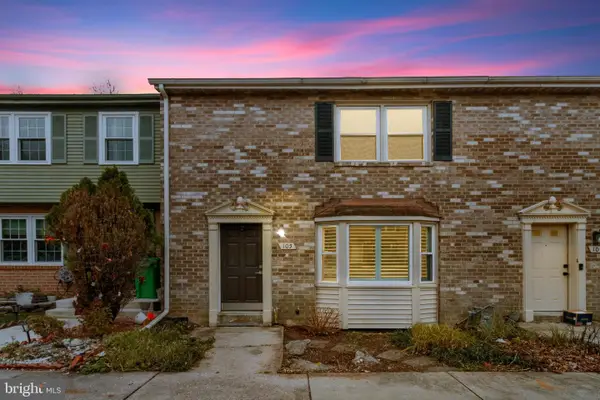 $425,000Active3 beds 3 baths1,596 sq. ft.
$425,000Active3 beds 3 baths1,596 sq. ft.105 Autumn Hill Way, GAITHERSBURG, MD 20877
MLS# MDMC2202686Listed by: COMPASS
