11925 Bayswater Rd, Gaithersburg, MD 20878
Local realty services provided by:Better Homes and Gardens Real Estate Premier
11925 Bayswater Rd,Gaithersburg, MD 20878
$599,000
- 4 Beds
- 2 Baths
- 1,988 sq. ft.
- Single family
- Pending
Listed by:craig a diemer
Office:trademark realty, inc
MLS#:MDMC2195056
Source:BRIGHTMLS
Price summary
- Price:$599,000
- Price per sq. ft.:$301.31
About this home
Welcome to 11925 Bayswater Road - offered for sale by the original owner! This is your opportunity to own a lovingly cared for home nestled in the highly sought after Quince Orchard Valley community, where lifestyle meets location. Step inside to beautiful hardwood floors, new carpet, new LVP, and fresh paint. Upstairs the kitchen has brand new stainless steel appliances and new LVP flooring. The primary bedroom, a second bedroom, a renovated full bath, and a sizable open living and dining area is also located on this level. The lower level has two additional bedrooms, a full bathroom, a large open recreation room with a wood burning fireplace, and a large laundry room with plenty of storage space. Outside there is a sizable yard backing to woods and a large storage shed easily accessible from the rear walk out of the home. The home is just moments away from The Kentlands where there are plenty of restaurants, shops and other businesses. Close to top end schools. Convenient to major commuter routes and public transportation. A one year home warranty for buyers at closing.
Contact an agent
Home facts
- Year built:1969
- Listing ID #:MDMC2195056
- Added:55 day(s) ago
- Updated:October 08, 2025 at 07:58 AM
Rooms and interior
- Bedrooms:4
- Total bathrooms:2
- Full bathrooms:2
- Living area:1,988 sq. ft.
Heating and cooling
- Cooling:Central A/C, Heat Pump(s)
- Heating:90% Forced Air, Electric, Heat Pump(s)
Structure and exterior
- Roof:Architectural Shingle
- Year built:1969
- Building area:1,988 sq. ft.
- Lot area:0.23 Acres
Schools
- High school:QUINCE ORCHARD
- Elementary school:DUFIEF
Utilities
- Water:Public
- Sewer:Public Sewer
Finances and disclosures
- Price:$599,000
- Price per sq. ft.:$301.31
- Tax amount:$5,216 (2024)
New listings near 11925 Bayswater Rd
- Coming Soon
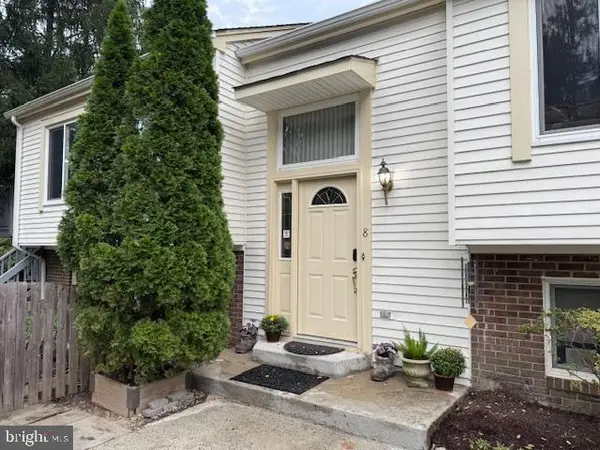 $579,000Coming Soon5 beds 3 baths
$579,000Coming Soon5 beds 3 baths8 Glazebrook Ct, GAITHERSBURG, MD 20878
MLS# MDMC2197882Listed by: LONG & FOSTER REAL ESTATE, INC. - Coming Soon
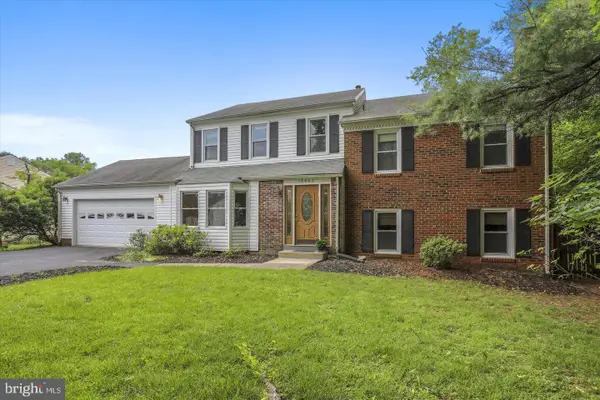 $749,000Coming Soon4 beds 3 baths
$749,000Coming Soon4 beds 3 baths15602 Bondy Ln, GAITHERSBURG, MD 20878
MLS# MDMC2202942Listed by: SAMSON PROPERTIES - New
 $182,500Active2 beds 2 baths1,124 sq. ft.
$182,500Active2 beds 2 baths1,124 sq. ft.718 Quince Orchard Blvd #201, GAITHERSBURG, MD 20878
MLS# MDMC2203040Listed by: LONG & FOSTER REAL ESTATE, INC. - Coming SoonOpen Sat, 1 to 3pm
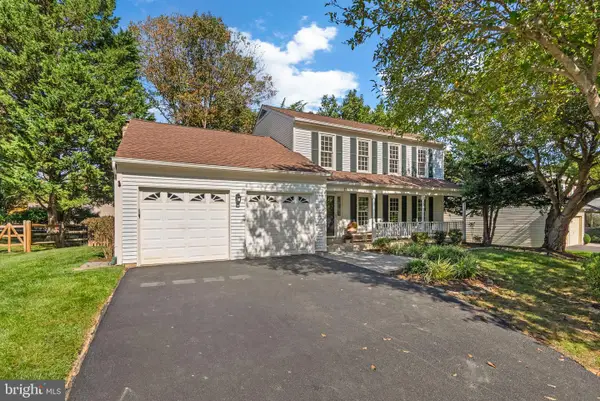 $785,000Coming Soon4 beds 3 baths
$785,000Coming Soon4 beds 3 baths15 Allenhurst Ct, GAITHERSBURG, MD 20878
MLS# MDMC2202582Listed by: COMPASS - Coming SoonOpen Sun, 12 to 2pm
 $225,000Coming Soon2 beds 2 baths
$225,000Coming Soon2 beds 2 baths19027 Mills Choice Rd #4, GAITHERSBURG, MD 20886
MLS# MDMC2202662Listed by: REDFIN CORP - Coming Soon
 $370,000Coming Soon3 beds 3 baths
$370,000Coming Soon3 beds 3 baths19600 Brassie Pl #12a, GAITHERSBURG, MD 20886
MLS# MDMC2202852Listed by: HOMESMART - Coming Soon
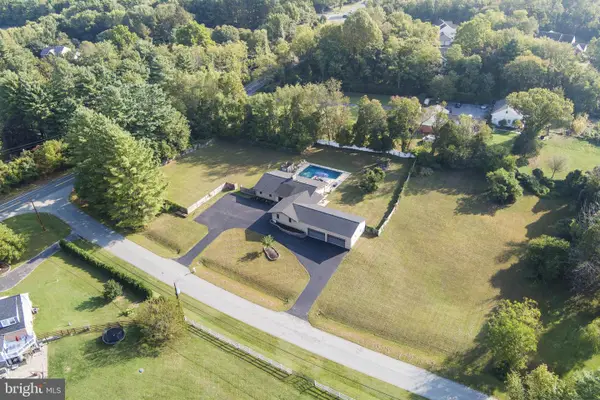 $824,999Coming Soon3 beds 4 baths
$824,999Coming Soon3 beds 4 baths33 Goshen Ct, GAITHERSBURG, MD 20882
MLS# MDMC2202676Listed by: COMPASS - Coming Soon
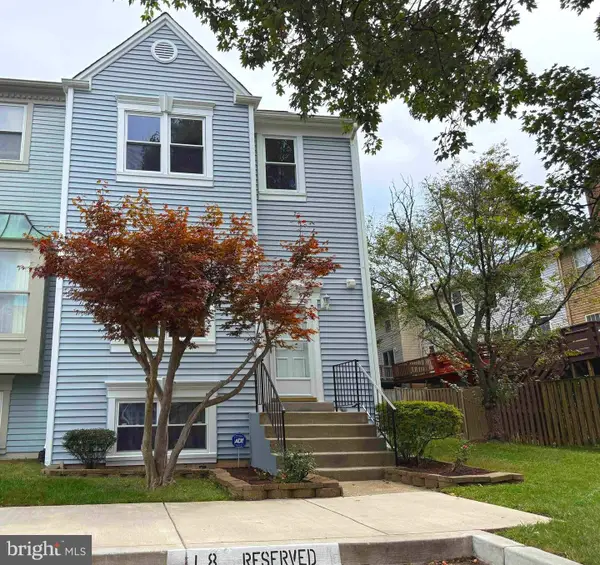 $570,000Coming Soon3 beds 4 baths
$570,000Coming Soon3 beds 4 baths920 Bayridge Ter, GAITHERSBURG, MD 20878
MLS# MDMC2202830Listed by: REDFIN CORP  $220,000Active3 beds 2 baths1,278 sq. ft.
$220,000Active3 beds 2 baths1,278 sq. ft.112 Duvall Ln #304, GAITHERSBURG, MD 20877
MLS# MDMC2195184Listed by: RE/MAX REALTY CENTRE, INC.- Coming SoonOpen Fri, 5 to 7pm
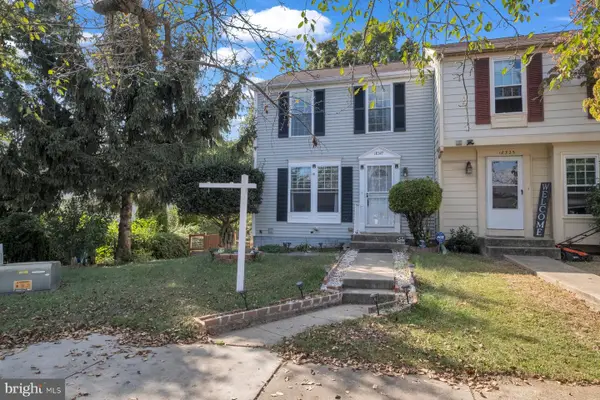 $415,000Coming Soon2 beds 4 baths
$415,000Coming Soon2 beds 4 baths18327 Ivy Oak Ter, GAITHERSBURG, MD 20877
MLS# MDMC2202778Listed by: WEICHERT, REALTORS
