125 Lazy Hollow Dr, Gaithersburg, MD 20878
Local realty services provided by:Better Homes and Gardens Real Estate Community Realty
125 Lazy Hollow Dr,Gaithersburg, MD 20878
$550,000
- 4 Beds
- 4 Baths
- 2,142 sq. ft.
- Townhouse
- Pending
Listed by:jumei zhang
Office:signature home realty llc.
MLS#:MDMC2198196
Source:BRIGHTMLS
Price summary
- Price:$550,000
- Price per sq. ft.:$256.77
- Monthly HOA dues:$171
About this home
Kindly note: Offer deadline is set for Monday, October 6 at 6:00PM, thank you!
Move-in Ready, Worry-Free, and Sun-filled! This Amberfield townhome features hardwood floors and flexible spaces for today’s lifestyle. The renovated walkout lower level offers a large fourth bedroom with a full bath—ideal as a guest suite or home office. Enjoy two outdoor spaces: a brand-new composite deck off the living room and a new brick patio with flower beds in the fenced backyard—perfect for entertaining or quiet evenings at home.
Fully Updated: brand-new roof with skylights; brand new windows; brand-new water heater; fresh interior paint; new HVAC; upgraded electrical panel; new sliding doors to deck and patio; and a renovated kitchen with granite, updated cabinetry, and appliances. Updated bathrooms, too. No big-ticket expenses on the horizon.
Super Convenient: Walk to Muddy Branch Square (Giant, Starbucks, bank, and dining); minutes to Rio and Kentlands and nearby stores (Lowe’s, Harris Teeter, Trader Joe’s, Whole Foods, Lotte Mart); quick access to I-270, the ICC, and Metro. Community amenities include a swimming pool, tennis courts, and sports courts.
Beautifully updated and exceptionally convenient—schedule your tour today. Open Sun (10/5)1-4PM
Contact an agent
Home facts
- Year built:1985
- Listing ID #:MDMC2198196
- Added:20 day(s) ago
- Updated:October 08, 2025 at 05:35 AM
Rooms and interior
- Bedrooms:4
- Total bathrooms:4
- Full bathrooms:3
- Half bathrooms:1
- Living area:2,142 sq. ft.
Heating and cooling
- Cooling:Central A/C
- Heating:Central, Natural Gas
Structure and exterior
- Roof:Asphalt
- Year built:1985
- Building area:2,142 sq. ft.
- Lot area:0.04 Acres
Schools
- High school:QUINCE ORCHARD
- Middle school:RIDGEVIEW
- Elementary school:FIELDS ROAD
Utilities
- Water:Public
- Sewer:Public Sewer
Finances and disclosures
- Price:$550,000
- Price per sq. ft.:$256.77
- Tax amount:$5,486 (2024)
New listings near 125 Lazy Hollow Dr
- Coming Soon
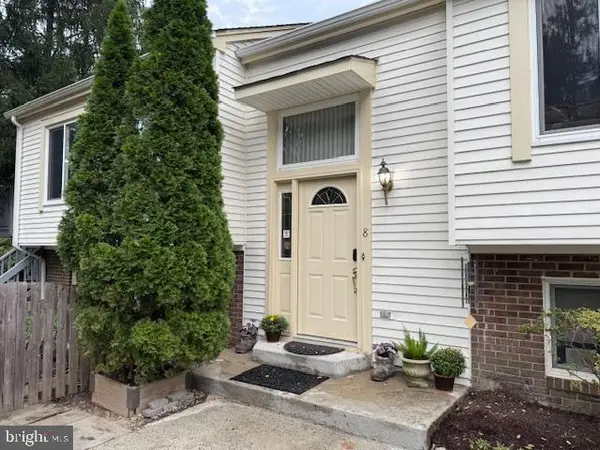 $579,000Coming Soon5 beds 3 baths
$579,000Coming Soon5 beds 3 baths8 Glazebrook Ct, GAITHERSBURG, MD 20878
MLS# MDMC2197882Listed by: LONG & FOSTER REAL ESTATE, INC. - Coming Soon
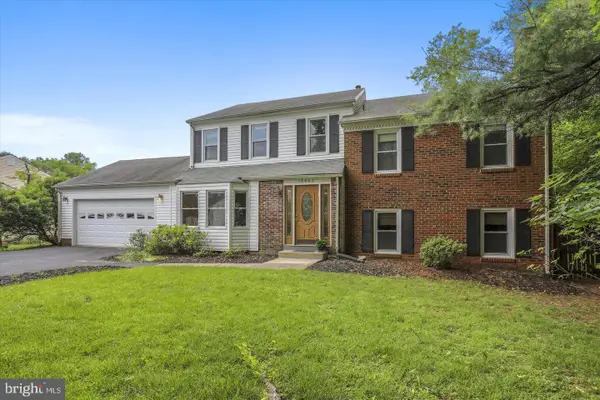 $749,000Coming Soon4 beds 3 baths
$749,000Coming Soon4 beds 3 baths15602 Bondy Ln, GAITHERSBURG, MD 20878
MLS# MDMC2202942Listed by: SAMSON PROPERTIES - New
 $182,500Active2 beds 2 baths1,124 sq. ft.
$182,500Active2 beds 2 baths1,124 sq. ft.718 Quince Orchard Blvd #201, GAITHERSBURG, MD 20878
MLS# MDMC2203040Listed by: LONG & FOSTER REAL ESTATE, INC. - Coming SoonOpen Sat, 1 to 3pm
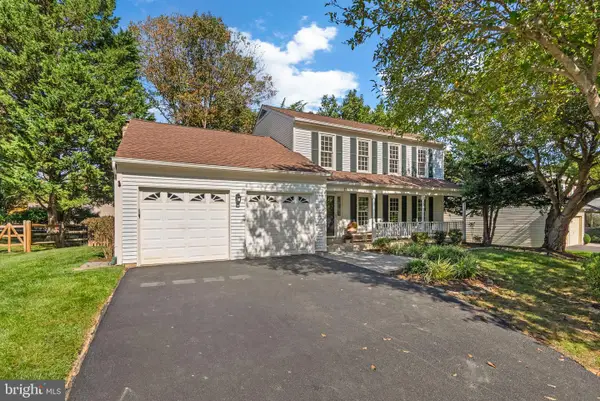 $785,000Coming Soon4 beds 3 baths
$785,000Coming Soon4 beds 3 baths15 Allenhurst Ct, GAITHERSBURG, MD 20878
MLS# MDMC2202582Listed by: COMPASS - Coming SoonOpen Sun, 12 to 2pm
 $225,000Coming Soon2 beds 2 baths
$225,000Coming Soon2 beds 2 baths19027 Mills Choice Rd #4, GAITHERSBURG, MD 20886
MLS# MDMC2202662Listed by: REDFIN CORP - Coming Soon
 $370,000Coming Soon3 beds 3 baths
$370,000Coming Soon3 beds 3 baths19600 Brassie Pl #12a, GAITHERSBURG, MD 20886
MLS# MDMC2202852Listed by: HOMESMART - Coming Soon
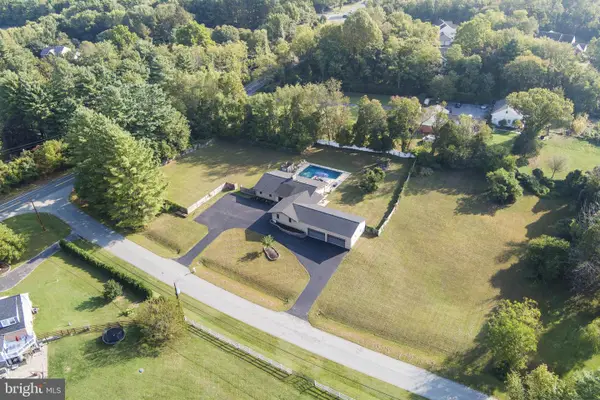 $824,999Coming Soon3 beds 4 baths
$824,999Coming Soon3 beds 4 baths33 Goshen Ct, GAITHERSBURG, MD 20882
MLS# MDMC2202676Listed by: COMPASS - Coming Soon
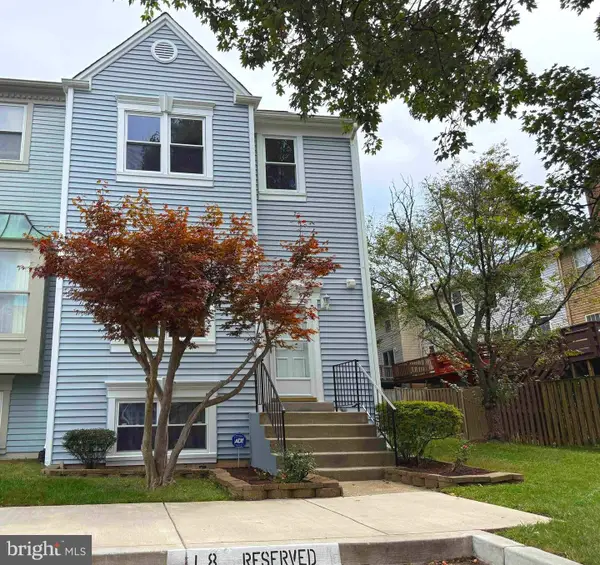 $570,000Coming Soon3 beds 4 baths
$570,000Coming Soon3 beds 4 baths920 Bayridge Ter, GAITHERSBURG, MD 20878
MLS# MDMC2202830Listed by: REDFIN CORP  $220,000Active3 beds 2 baths1,278 sq. ft.
$220,000Active3 beds 2 baths1,278 sq. ft.112 Duvall Ln #304, GAITHERSBURG, MD 20877
MLS# MDMC2195184Listed by: RE/MAX REALTY CENTRE, INC.- Coming SoonOpen Fri, 5 to 7pm
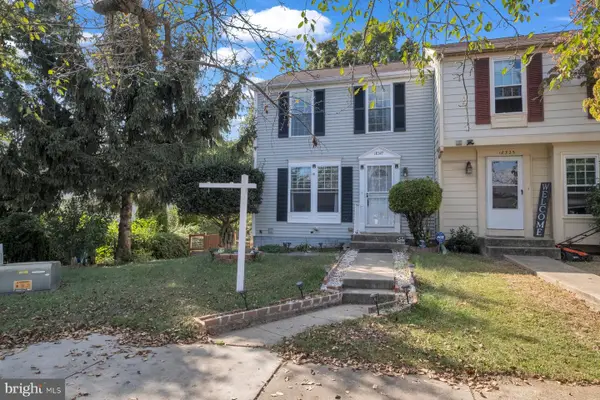 $415,000Coming Soon2 beds 4 baths
$415,000Coming Soon2 beds 4 baths18327 Ivy Oak Ter, GAITHERSBURG, MD 20877
MLS# MDMC2202778Listed by: WEICHERT, REALTORS
