142 Swanton Ln, Gaithersburg, MD 20878
Local realty services provided by:Better Homes and Gardens Real Estate Valley Partners
Listed by:merry b sloane
Office:re/max realty centre, inc.
MLS#:MDMC2196614
Source:BRIGHTMLS
Price summary
- Price:$725,000
- Price per sq. ft.:$284.43
- Monthly HOA dues:$116
About this home
Please don't miss seeing this one!!! Welcome to this elegant, light-filled brick townhome with a two-car garage in sought-after Quince Orchard Park. With a 2’ bump-out on all three levels, the home offers more living space than reflected in the tax records. Recent updates include HVAC, hot water heater, garage door opener and keypad, driveway resealing, shutters, fresh paint, brand-name stainless appliances, updated kitchen and baths. The entry level provides remarkable flexibility, featuring a spacious multipurpose room with an updated full bath, floor-to-ceiling windows, recessed lighting, ceiling fan, and generous closets. This level also includes the laundry/utility room, access to the garage, and glass patio doors opening to a fenced backyard with a newly installed 20’ x 10’ concrete paver patio and French drains—perfect for outdoor entertaining. On the main level, natural light pours into the living room with its dramatic floor-to-ceiling windows. A striking three-sided marble gas fireplace framed by decorative columns connects the living, dining, and gourmet kitchen & breakfast area, adding both warmth and architectural interest. The spacious gourmet kitchen features a center island with sealed granite counters, light oak cabinetry with updated hardware, stainless sink, and a suite of stainless appliances—Bosch dishwasher KitchenAid double oven, LG French door refrigerator with bottom freezer, and range hood. A luxury vinyl plank floor completes this inviting space, which also includes a sunny breakfast area with ample windows, transoms, and glass patio doors. Upstairs, the owner’s suite offers vaulted ceilings, a soaking tub beneath a large window, separate shower with frameless glass door, and dual sinks with a marble-topped vanity. Two additional bedrooms and a second full bath provide comfort and versatility. Quince Orchard Park residents enjoy walking paths, a community pool, tennis courts, and Discovery Park. The neighborhood is ideally located just minutes from the Kentlands’ vibrant shopping and dining, with easy access to I-270, 370, and the ICC.
Contact an agent
Home facts
- Year built:2003
- Listing ID #:MDMC2196614
- Added:53 day(s) ago
- Updated:October 20, 2025 at 01:47 PM
Rooms and interior
- Bedrooms:3
- Total bathrooms:4
- Full bathrooms:3
- Half bathrooms:1
- Living area:2,549 sq. ft.
Heating and cooling
- Cooling:Ceiling Fan(s), Central A/C
- Heating:Forced Air, Natural Gas
Structure and exterior
- Year built:2003
- Building area:2,549 sq. ft.
- Lot area:0.05 Acres
Utilities
- Water:Public
- Sewer:Public Sewer
Finances and disclosures
- Price:$725,000
- Price per sq. ft.:$284.43
- Tax amount:$8,101 (2024)
New listings near 142 Swanton Ln
- Coming Soon
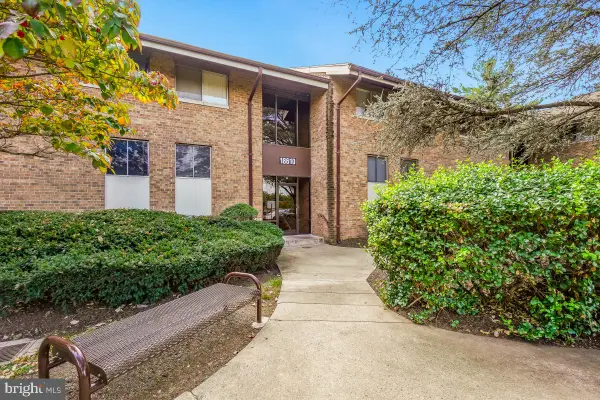 $199,999Coming Soon1 beds 1 baths
$199,999Coming Soon1 beds 1 baths18610 Walkers Choice Rd #18610, GAITHERSBURG, MD 20886
MLS# MDMC2204870Listed by: GRIBBIN REALTY LLC - New
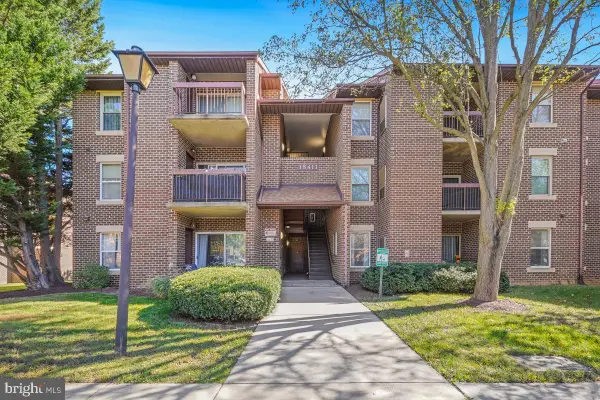 $180,000Active1 beds 1 baths790 sq. ft.
$180,000Active1 beds 1 baths790 sq. ft.18411 Guildberry Dr #102, GAITHERSBURG, MD 20879
MLS# MDMC2204730Listed by: RE/MAX REALTY GROUP - New
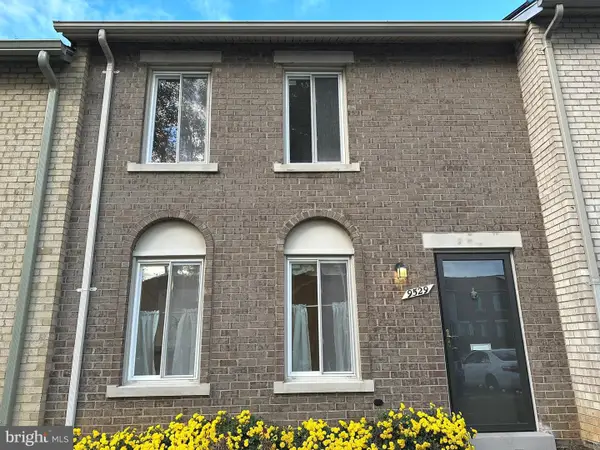 $315,000Active3 beds 2 baths1,320 sq. ft.
$315,000Active3 beds 2 baths1,320 sq. ft.9529 Tippett Ln, GAITHERSBURG, MD 20886
MLS# MDMC2190766Listed by: A THRU Z REALTY - New
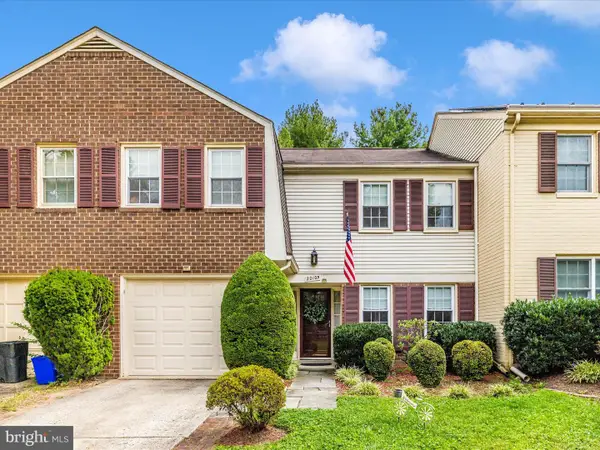 $485,000Active4 beds 3 baths2,416 sq. ft.
$485,000Active4 beds 3 baths2,416 sq. ft.20105 Waringwood Way, GAITHERSBURG, MD 20886
MLS# MDMC2204734Listed by: RE/MAX REALTY CENTRE, INC. - Coming SoonOpen Sat, 1 to 3pm
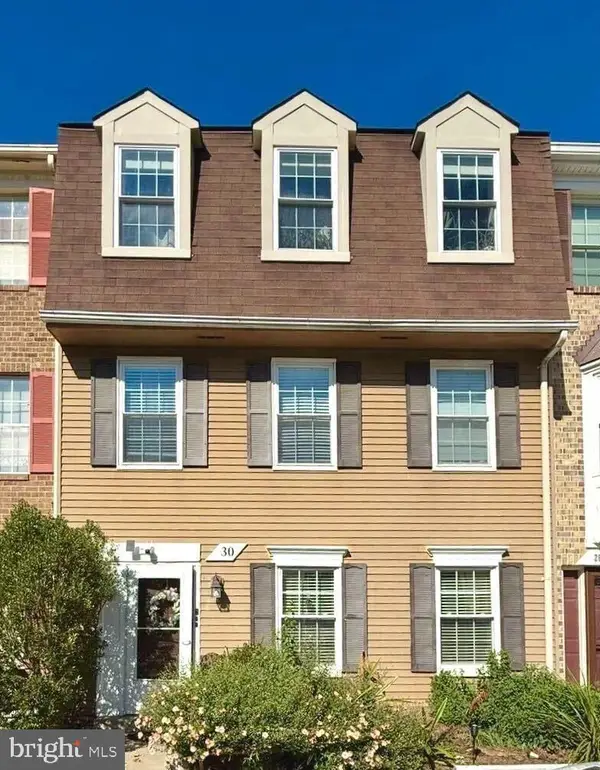 $489,000Coming Soon2 beds 3 baths
$489,000Coming Soon2 beds 3 baths30 Spring St, GAITHERSBURG, MD 20877
MLS# MDMC2204096Listed by: THE LIST REALTY - New
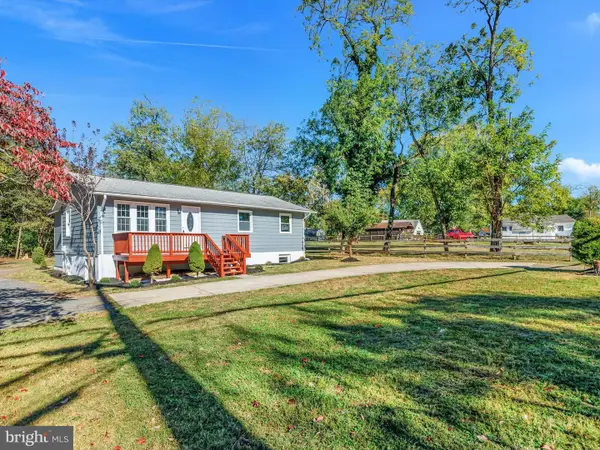 $549,900Active5 beds 2 baths2,650 sq. ft.
$549,900Active5 beds 2 baths2,650 sq. ft.8635 Emory Grove Rd, GAITHERSBURG, MD 20877
MLS# MDMC2204376Listed by: KELLER WILLIAMS FLAGSHIP - Coming Soon
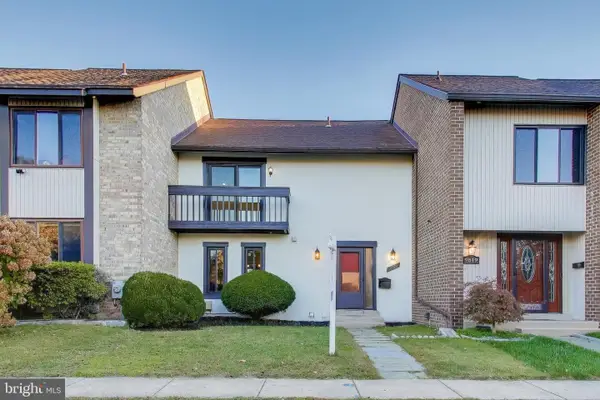 $419,900Coming Soon3 beds 4 baths
$419,900Coming Soon3 beds 4 baths9521 Briar Glenn Way, GAITHERSBURG, MD 20886
MLS# MDMC2204624Listed by: SAMSON PROPERTIES - New
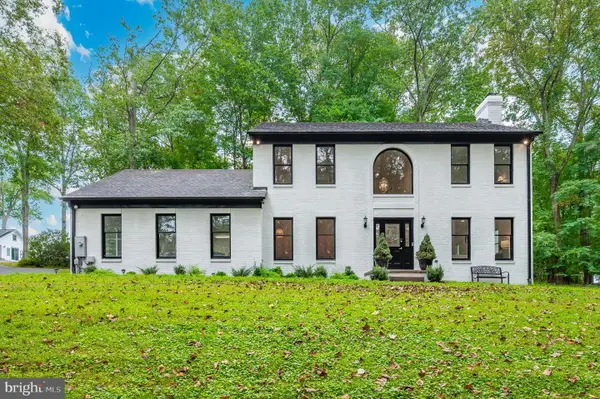 $869,900Active3 beds 3 baths3,193 sq. ft.
$869,900Active3 beds 3 baths3,193 sq. ft.8225 Hawkins Creamery Rd, GAITHERSBURG, MD 20882
MLS# MDMC2204148Listed by: WEICHERT, REALTORS - New
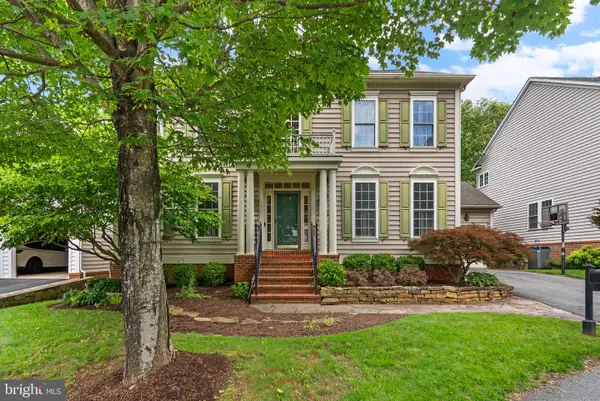 $1,340,000Active4 beds 5 baths5,036 sq. ft.
$1,340,000Active4 beds 5 baths5,036 sq. ft.869 Still Creek Ln, GAITHERSBURG, MD 20878
MLS# MDMC2204602Listed by: RLAH @PROPERTIES - New
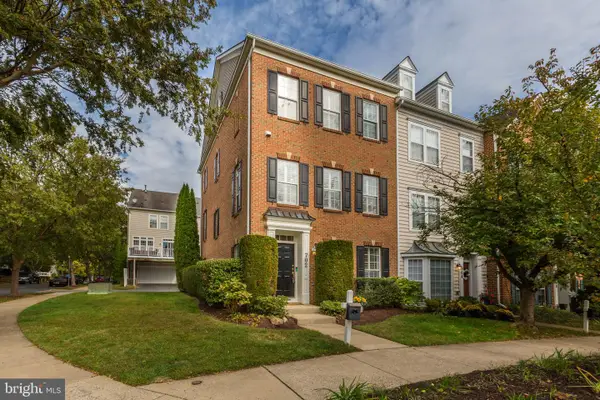 $702,000Active3 beds 4 baths2,300 sq. ft.
$702,000Active3 beds 4 baths2,300 sq. ft.702 Market St E, GAITHERSBURG, MD 20878
MLS# MDMC2204060Listed by: COMPASS
