15428 Peach Leaf Dr, Gaithersburg, MD 20878
Local realty services provided by:Better Homes and Gardens Real Estate Reserve
Listed by: mark d smith, julie k robinson
Office: re/max realty group
MLS#:MDMC2205962
Source:BRIGHTMLS
Price summary
- Price:$759,900
- Price per sq. ft.:$320.36
- Monthly HOA dues:$4.17
About this home
Completely remodeled 4 bedroom, 4 bathroom single-family home in Quince Orchard Knolls! Stunning and beautifully renovated, this home features an open and functional floor plan with all new flooring and carpeting. There is also new lighting and designer finishes throughout. The modern kitchen includes brand new stainless steel appliances with a gas range, granite countertops, and custom cabinetry. The spacious living and dining areas provide a seamless flow for both everyday living and entertaining. There is a sitting area and updated bathroom in the primary suite, along with a large walk-in closet and traditional closet. The basement includes a finished recreation room, full bath, a laundry, and a large unfinished storage area. Additional updates include new siding, windows, front and sliding glass doors, gas furnace and hot water heater, HVAC system and all major mechanical systems. Exterior features include a 1-car garage, ample off-street parking, and an attached garden tool shed. The back yard has a fenced in garden perfect for growing your own vegetables. Conveniently located near Kentlands, Downtown Crown, Rio, major commuter routes, and shopping and dining, this home offers modern comfort in one of Montgomery County's most desireable school clusters including Quince Orchard High School. Move in ready and beautifully updated throughout!
Contact an agent
Home facts
- Year built:1976
- Listing ID #:MDMC2205962
- Added:98 day(s) ago
- Updated:February 11, 2026 at 08:32 AM
Rooms and interior
- Bedrooms:4
- Total bathrooms:4
- Full bathrooms:4
- Living area:2,372 sq. ft.
Heating and cooling
- Cooling:Ceiling Fan(s), Central A/C, Heat Pump(s), Programmable Thermostat
- Heating:Forced Air, Heat Pump - Electric BackUp, Natural Gas, Programmable Thermostat
Structure and exterior
- Roof:Architectural Shingle
- Year built:1976
- Building area:2,372 sq. ft.
- Lot area:0.23 Acres
Schools
- High school:QUINCE ORCHARD
- Middle school:CALL SCHOOL BOARD
- Elementary school:CALL SCHOOL BOARD
Utilities
- Water:Public
- Sewer:Public Sewer
Finances and disclosures
- Price:$759,900
- Price per sq. ft.:$320.36
- Tax amount:$6,576 (2024)
New listings near 15428 Peach Leaf Dr
- New
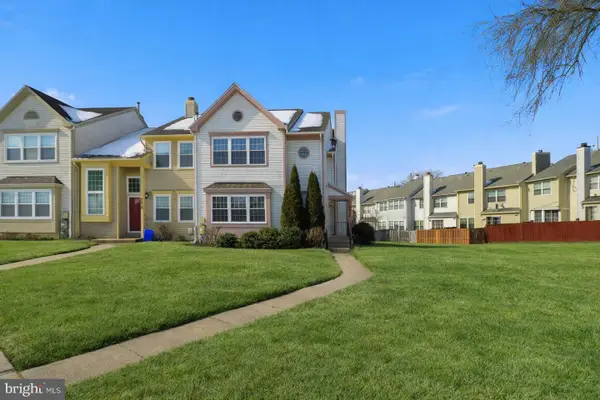 $480,000Active3 beds 4 baths2,094 sq. ft.
$480,000Active3 beds 4 baths2,094 sq. ft.8417 Meadow Green Way, GAITHERSBURG, MD 20877
MLS# MDMC2216098Listed by: COLDWELL BANKER REALTY - WASHINGTON - New
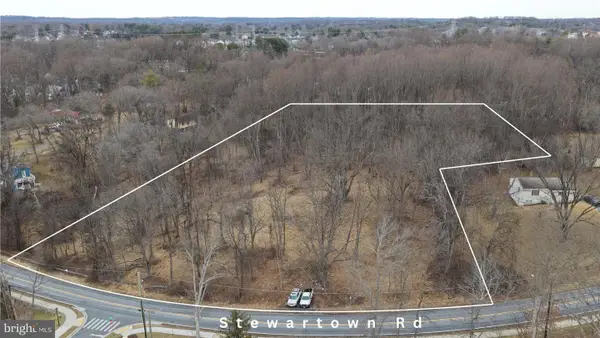 $2,700,000Active4.46 Acres
$2,700,000Active4.46 Acres9415 Stewartown Rd, GAITHERSBURG, MD 20879
MLS# MDMC2214406Listed by: LONG & FOSTER REAL ESTATE, INC. - Open Sat, 2:30 to 5pmNew
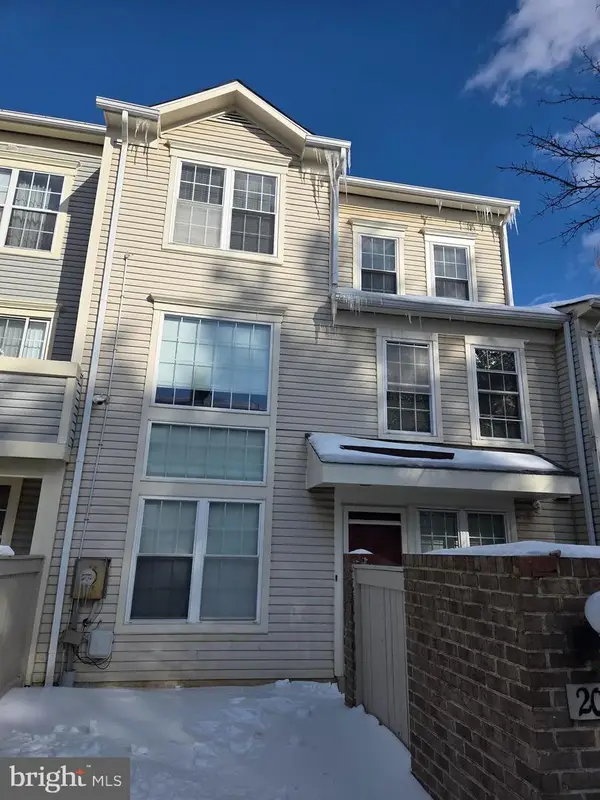 $397,000Active3 beds 3 baths1,677 sq. ft.
$397,000Active3 beds 3 baths1,677 sq. ft.20003 Canebrake Ct, GAITHERSBURG, MD 20886
MLS# MDMC2216342Listed by: COLDWELL BANKER REALTY - New
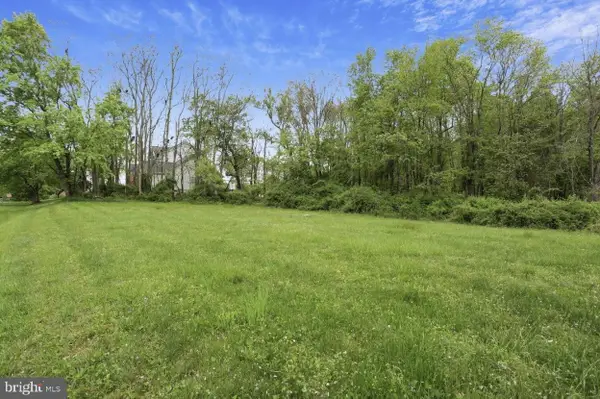 $375,000Active1.5 Acres
$375,000Active1.5 Acres20910 Delta Dr, GAITHERSBURG, MD 20882
MLS# MDMC2216334Listed by: KELLER WILLIAMS LUCIDO AGENCY - Coming Soon
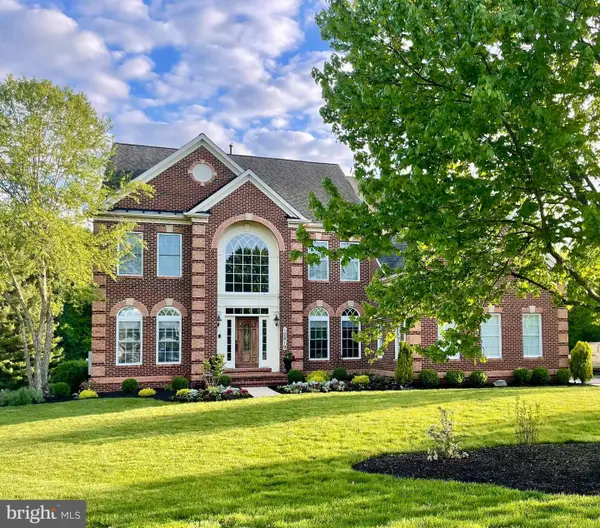 $1,695,000Coming Soon5 beds 5 baths
$1,695,000Coming Soon5 beds 5 baths12819 Talley Ln, GAITHERSBURG, MD 20878
MLS# MDMC2216340Listed by: GREYSTONE REALTY, LLC. - New
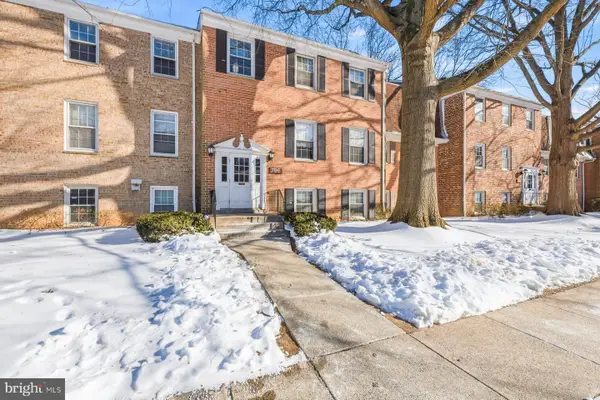 $187,000Active2 beds 2 baths1,126 sq. ft.
$187,000Active2 beds 2 baths1,126 sq. ft.796 Quince Orchard Blvd #201, GAITHERSBURG, MD 20878
MLS# MDMC2216232Listed by: SAMSON PROPERTIES - Coming Soon
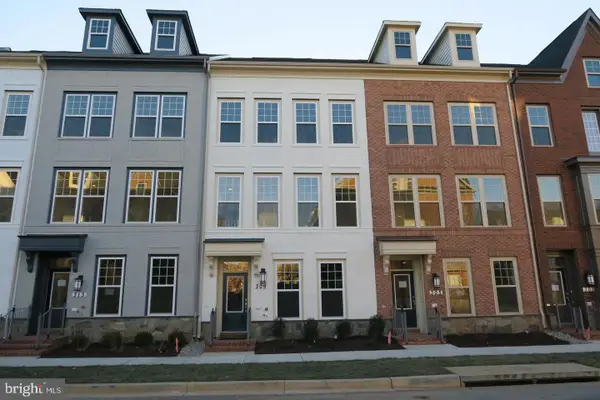 $870,000Coming Soon4 beds 4 baths
$870,000Coming Soon4 beds 4 baths309 Hendrix Ave, GAITHERSBURG, MD 20878
MLS# MDMC2216276Listed by: NITRO REALTY - Coming Soon
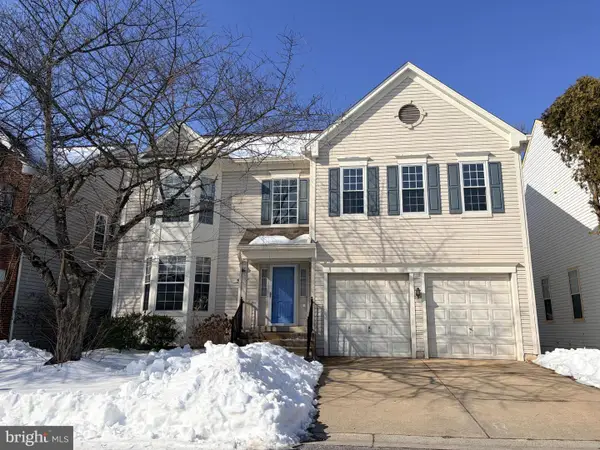 $730,000Coming Soon5 beds 4 baths
$730,000Coming Soon5 beds 4 baths517 Skidmore Blvd, GAITHERSBURG, MD 20877
MLS# MDMC2215568Listed by: INDEPENDENT REALTY, INC - New
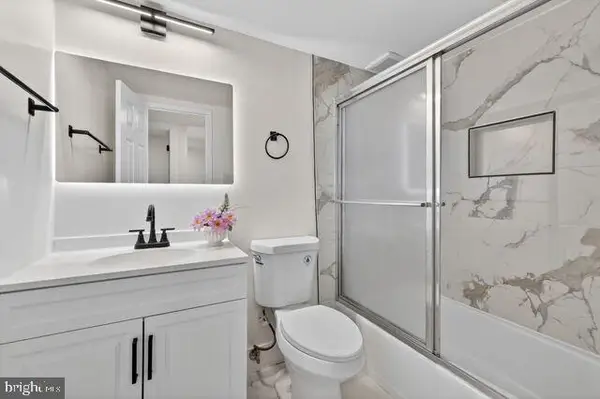 $228,000Active2 beds 1 baths894 sq. ft.
$228,000Active2 beds 1 baths894 sq. ft.18611 Walkers Choice Rd #18611, GAITHERSBURG, MD 20886
MLS# MDMC2216150Listed by: SAVE 6, INCORPORATED - New
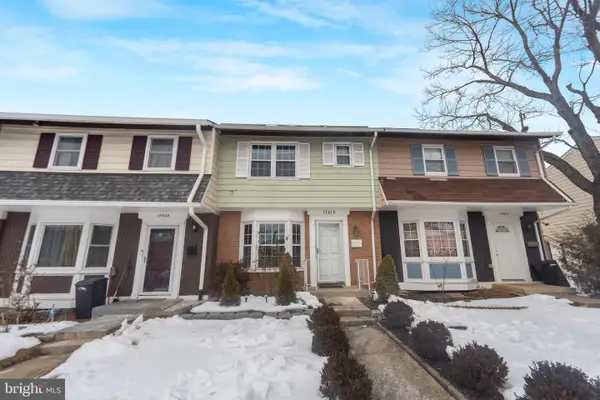 $410,000Active3 beds 4 baths1,422 sq. ft.
$410,000Active3 beds 4 baths1,422 sq. ft.17610 Larchmont Ter, GAITHERSBURG, MD 20877
MLS# MDMC2214964Listed by: SMART REALTY, LLC

