17724 Garrett Dr, Gaithersburg, MD 20878
Local realty services provided by:Better Homes and Gardens Real Estate Valley Partners
17724 Garrett Dr,Gaithersburg, MD 20878
$785,000
- 4 Beds
- 4 Baths
- 3,152 sq. ft.
- Single family
- Active
Listed by: mark j burch
Office: exp realty, llc.
MLS#:MDMC2199152
Source:BRIGHTMLS
Price summary
- Price:$785,000
- Price per sq. ft.:$249.05
About this home
Do not miss the chance to own this beautiful 4-bedroom, 2-full-bath, and 2-half-bath colonial-style home located in the desirable Parkridge neighborhood. This property features over 3,100 square feet of finished living space, backing directly onto Seneca Creek State Park.Upon entering, you will be greeted by a combination living and dining room, enhanced by a charming wood-burning fireplace. The upgraded kitchen boasts a subway tile backsplash, white cabinetry, granite countertops, stainless steel appliances, and new hardware. Adjacent to the kitchen, you will enjoy an oversized family room that includes a convenient half bath.The main level is illuminated by bright recessed lighting and showcases gleaming hardwood flooring throughout. The family room provides access to an outdoor patio on one side and leads to a mudroom that houses the laundry area and offers a walkout to the expansive two-car garage.The upper level features an upgraded primary suite complete with a wood-burning fireplace, a spacious walk-in closet, and a beautifully renovated bathroom. This luxurious bathroom includes a soaking tub, a custom-tiled oversized shower with a glass enclosure, double sinks, and new cabinetry. Both the bathroom and walk-in closet feature modern barn door enclosures, adding character to the space. Down the hallway, you will find an additional renovated bathroom equipped with a shower-tub combination, new cabinetry, and hardware, along with three additional bedrooms, each fitted with its own ceiling fan. The basement is approximately 80% finished, offering new flooring, a den that can serve as a fifth bedroom, a half bathroom, and a utility room with ample storage. This exceptional home is equipped with a highly sought-after geothermal HVAC system, providing an efficient solution for heating and cooling. Ready for immediate occupancy, this property is conveniently located less than 2 miles from I-270, public transportation, shopping, and dining options. Act now to seize this remarkable opportunity!
Contact an agent
Home facts
- Year built:1974
- Listing ID #:MDMC2199152
- Added:77 day(s) ago
- Updated:November 26, 2025 at 03:02 PM
Rooms and interior
- Bedrooms:4
- Total bathrooms:4
- Full bathrooms:2
- Half bathrooms:2
- Living area:3,152 sq. ft.
Heating and cooling
- Cooling:Central A/C, Geothermal
- Heating:Central, Geo-thermal
Structure and exterior
- Roof:Architectural Shingle
- Year built:1974
- Building area:3,152 sq. ft.
- Lot area:0.43 Acres
Schools
- High school:QUINCE ORCHARD
- Middle school:LAKELANDS PARK
- Elementary school:BROWN STATION
Utilities
- Water:Public
- Sewer:Public Sewer
Finances and disclosures
- Price:$785,000
- Price per sq. ft.:$249.05
- Tax amount:$6,204 (2024)
New listings near 17724 Garrett Dr
- Coming Soon
 $715,000Coming Soon3 beds 4 baths
$715,000Coming Soon3 beds 4 baths135 Painted Post Ln, GAITHERSBURG, MD 20878
MLS# MDMC2209252Listed by: COMPASS - New
 $190,000Active2 beds 2 baths1,134 sq. ft.
$190,000Active2 beds 2 baths1,134 sq. ft.18617 Walkers Choice Rd #18617, GAITHERSBURG, MD 20886
MLS# MDMC2205458Listed by: REALTY ADVANTAGE OF MARYLAND LLC - Coming Soon
 $749,999Coming Soon3 beds 4 baths
$749,999Coming Soon3 beds 4 baths528 Market Mews E, GAITHERSBURG, MD 20878
MLS# MDMC2208458Listed by: TTR SOTHEBY'S INTERNATIONAL REALTY  $219,400Active2 beds 2 baths1,134 sq. ft.
$219,400Active2 beds 2 baths1,134 sq. ft.18701 Walkers Choice Rd #2, GAITHERSBURG, MD 20886
MLS# MDMC2207362Listed by: RE/MAX DISTINCTIVE REAL ESTATE, INC.- New
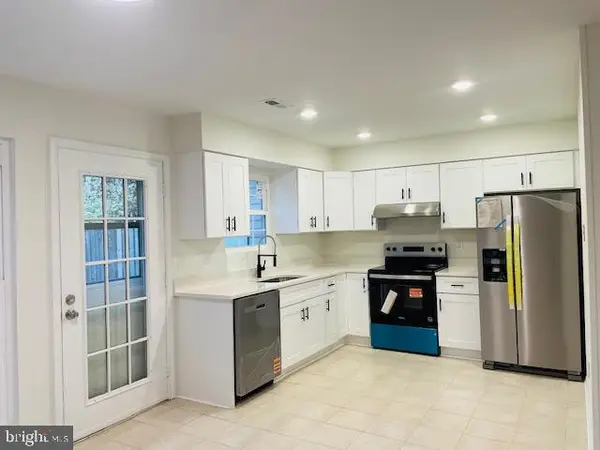 $365,000Active3 beds 3 baths1,240 sq. ft.
$365,000Active3 beds 3 baths1,240 sq. ft.11114 Black Forest Way, GAITHERSBURG, MD 20879
MLS# MDMC2208996Listed by: BMI REALTORS INC. - Coming SoonOpen Sat, 12 to 3pm
 $560,000Coming Soon4 beds 3 baths
$560,000Coming Soon4 beds 3 baths24221 Welsh Rd, GAITHERSBURG, MD 20882
MLS# MDMC2208954Listed by: RE/MAX REALTY CENTRE, INC. - New
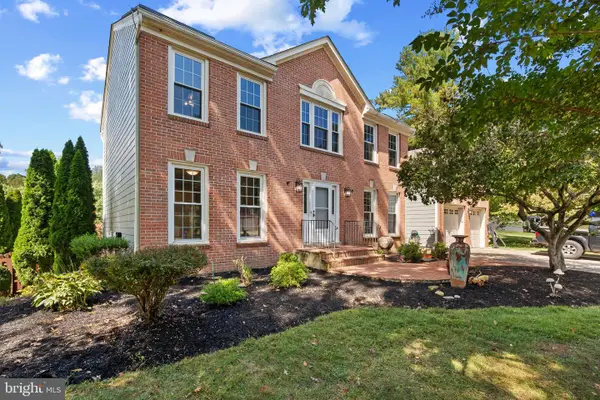 $759,000Active5 beds 4 baths3,164 sq. ft.
$759,000Active5 beds 4 baths3,164 sq. ft.20600 Bell Bluff Rd, GAITHERSBURG, MD 20879
MLS# MDMC2208964Listed by: COLDWELL BANKER REALTY - New
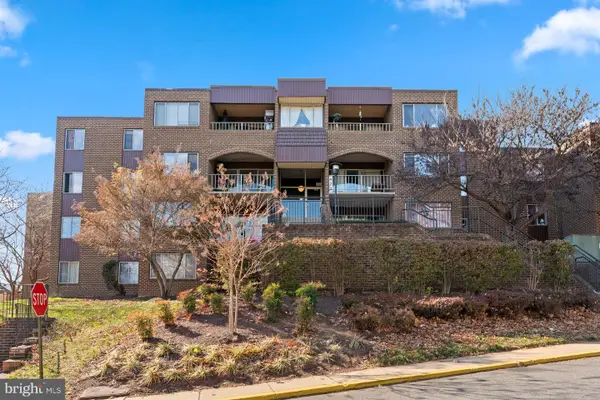 $206,000Active2 beds 1 baths1,025 sq. ft.
$206,000Active2 beds 1 baths1,025 sq. ft.422 Girard St #144, GAITHERSBURG, MD 20877
MLS# MDMC2208966Listed by: TAYLOR PROPERTIES - New
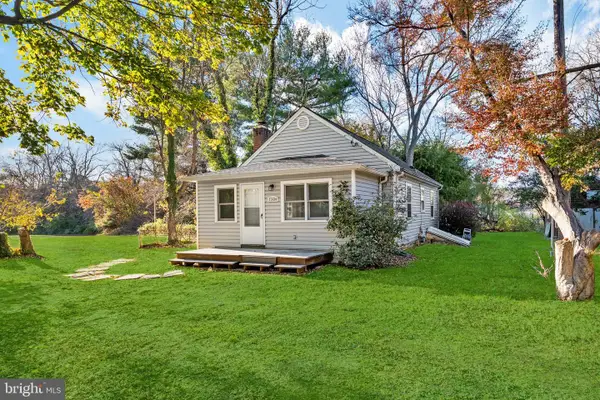 $515,000Active2 beds 1 baths968 sq. ft.
$515,000Active2 beds 1 baths968 sq. ft.17634 Washington Grove Ln, GAITHERSBURG, MD 20877
MLS# MDMC2208816Listed by: SAMSON PROPERTIES - New
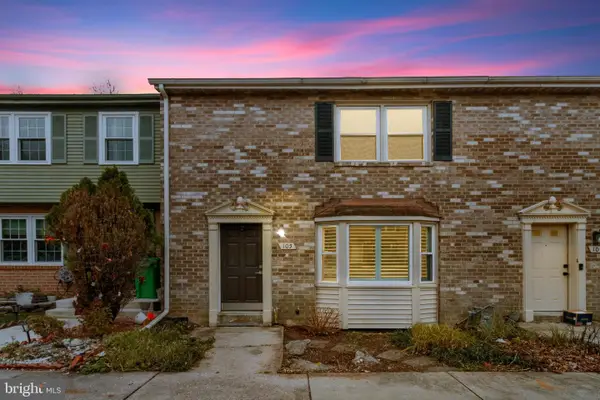 $425,000Active3 beds 3 baths1,596 sq. ft.
$425,000Active3 beds 3 baths1,596 sq. ft.105 Autumn Hill Way, GAITHERSBURG, MD 20877
MLS# MDMC2202686Listed by: COMPASS
