17840 Hazelcrest Dr, Gaithersburg, MD 20877
Local realty services provided by:Better Homes and Gardens Real Estate Murphy & Co.
17840 Hazelcrest Dr,Gaithersburg, MD 20877
$619,900
- 4 Beds
- 3 Baths
- 2,286 sq. ft.
- Single family
- Pending
Listed by:james e brown
Office:lpt realty, llc.
MLS#:MDMC2201776
Source:BRIGHTMLS
Price summary
- Price:$619,900
- Price per sq. ft.:$271.17
- Monthly HOA dues:$29.33
About this home
Open House Cancelled! Looking for the one of the nicest 4 bedroom, 2.5 bath colonials you can find in the sought-after Emory Grove Park neighborhood? Stop the search --- your next home is available NOW, it's move-in ready, and it includes an oversized two-car garage, spacious screened-in porch, ultra-private backyard, and a professionally-built shed for all of your storage needs! Step inside to discover a bright and airy living room, bathed in natural light from expansive windows. The open floor plan seamlessly connects the dining area to the kitchen and a cozy family room. The chef’s kitchen is a highlight, showcasing granite countertops, updated cabinets, stainless steel appliances, impressive island, and generous storage space. With perfect sightlines from the kitchen, the family room features a charming fireplace and dual sliding glass doors that open to a large deck overlooking a large, mostly flat, fenced backyard—perfect for turning the kids loose or entertaining. Upstairs, the primary bedroom offers a serene retreat with a spacious layout, a large walk-in closet, and a luxurious en suite bathroom. You’ll also find three additional generously sized bedrooms and an updated hallway bathroom. The fully finished lower level features a spacious recreation room and a versatile utility room with dedicated laundry space, including sink, countertops, and more cabinets. Roof, appliances, and HVAC have all been updated. Ideally located near the UpCounty Community Center, shopping, dining, and major commuter routes. Enjoy easy access to Shady Grove Metro Station, I-270, ICC/200, and Shady Grove Medical Center. This is your chance to own a full-sized 4 bedroom home in the most convenient area of Montgomery County!
Contact an agent
Home facts
- Year built:1987
- Listing ID #:MDMC2201776
- Added:1 day(s) ago
- Updated:September 29, 2025 at 07:35 AM
Rooms and interior
- Bedrooms:4
- Total bathrooms:3
- Full bathrooms:2
- Half bathrooms:1
- Living area:2,286 sq. ft.
Heating and cooling
- Cooling:Central A/C
- Heating:Central, Electric
Structure and exterior
- Roof:Architectural Shingle
- Year built:1987
- Building area:2,286 sq. ft.
- Lot area:0.18 Acres
Schools
- High school:COL. ZADOK A. MAGRUDER
- Middle school:REDLAND
- Elementary school:JUDITH A. RESNIK
Utilities
- Water:Public
- Sewer:Public Sewer
Finances and disclosures
- Price:$619,900
- Price per sq. ft.:$271.17
- Tax amount:$6,231 (2024)
New listings near 17840 Hazelcrest Dr
- New
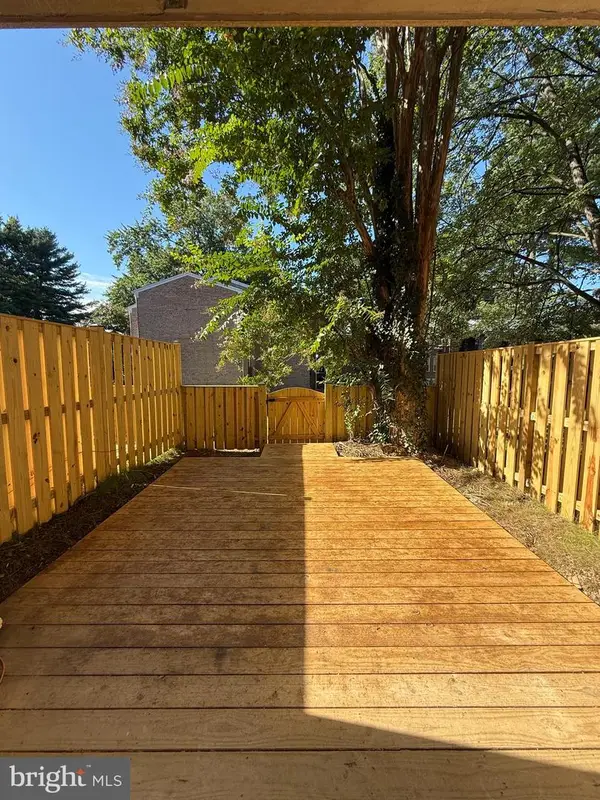 $179,900Active1 beds 1 baths881 sq. ft.
$179,900Active1 beds 1 baths881 sq. ft.828 Quince Orchard Blvd #p-2, GAITHERSBURG, MD 20878
MLS# MDMC2197864Listed by: PICKET FENCE PROPERTIES LLC - New
 $649,500Active3 beds 3 baths2,140 sq. ft.
$649,500Active3 beds 3 baths2,140 sq. ft.124 Community Center Ave, GAITHERSBURG, MD 20878
MLS# MDMC2201088Listed by: MARYLAND PRO REALTY - New
 $480,000Active4 beds 4 baths1,946 sq. ft.
$480,000Active4 beds 4 baths1,946 sq. ft.334 Wye Mill, GAITHERSBURG, MD 20879
MLS# MDMC2200452Listed by: SMART REALTY, LLC - Coming SoonOpen Sat, 1 to 3pm
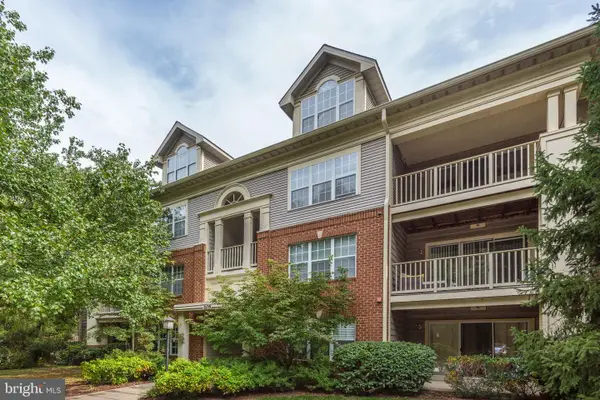 $409,000Coming Soon2 beds 2 baths
$409,000Coming Soon2 beds 2 baths105 Timberbrook Ln #301, GAITHERSBURG, MD 20878
MLS# MDMC2200308Listed by: COMPASS - New
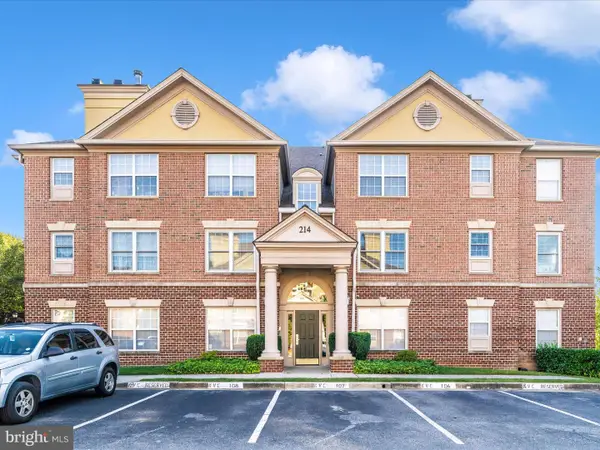 $415,000Active3 beds 2 baths1,238 sq. ft.
$415,000Active3 beds 2 baths1,238 sq. ft.214 Ridgepoint Pl #14, GAITHERSBURG, MD 20878
MLS# MDMC2201694Listed by: RE/MAX REALTY CENTRE, INC. - New
 $180,000Active1 beds 1 baths740 sq. ft.
$180,000Active1 beds 1 baths740 sq. ft.18413 Bishopstone Ct #41, GAITHERSBURG, MD 20886
MLS# MDMC2201626Listed by: SAMSON PROPERTIES - New
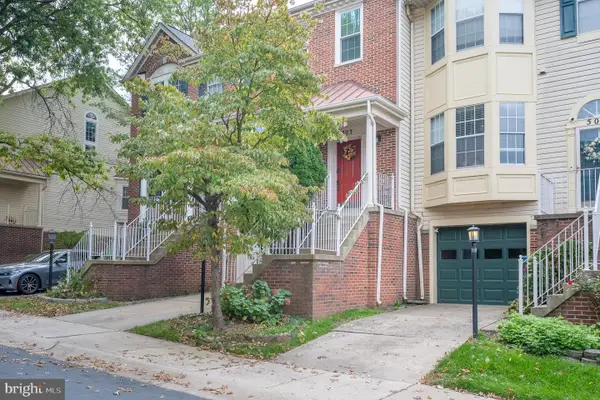 $589,000Active3 beds 4 baths1,740 sq. ft.
$589,000Active3 beds 4 baths1,740 sq. ft.503 Beacon Hill Ter, GAITHERSBURG, MD 20878
MLS# MDMC2200834Listed by: REDFIN CORP - Coming Soon
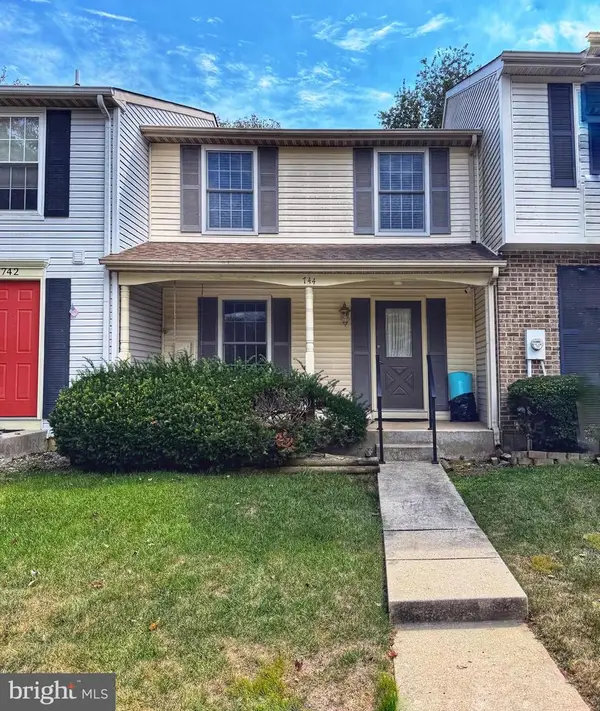 $500,000Coming Soon3 beds 4 baths
$500,000Coming Soon3 beds 4 baths744 Clifftop Dr, GAITHERSBURG, MD 20878
MLS# MDMC2200206Listed by: KELLER WILLIAMS CAPITAL PROPERTIES - New
 $999,000Active5 beds 4 baths2,988 sq. ft.
$999,000Active5 beds 4 baths2,988 sq. ft.11509 Paramus Dr, GAITHERSBURG, MD 20878
MLS# MDMC2201148Listed by: COMPASS
