19037 Capehart Dr, Gaithersburg, MD 20886
Local realty services provided by:Better Homes and Gardens Real Estate GSA Realty
Listed by: malik "maverick" rashid
Office: northrop realty
MLS#:MDMC2203200
Source:BRIGHTMLS
Price summary
- Price:$394,900
- Price per sq. ft.:$271.97
- Monthly HOA dues:$140
About this home
Welcome to this charming brick garage townhome nestled in the highly sought-after Stedwick Townhouses neighborhood of Montgomery Village.
This townhome is a Diamond in the rough with over 1,450 sqft of living space and is priced to sell..! Spacious one-car garage with additional driveway parking offer practical accommodations.
Being Sold AS-IS, Priced under market value - Seller has replaced most of second level windows, and updated some of the kitchen appliances. Also, the key systems have been updated, including the HVAC in 2022 and the Water Heater in 2018.
This townhouse will need a fearless new family that is not afraid to make some cosmetic updates like paint and carpet or flooring of choice. This is a great investment and is cheaper than Renting...
Montgomery Village offers abundant amenities, including the nearby Stedwick Community Center and Pool, tennis and pickleball courts, swimming pools, playgrounds, walking and biking trails, parks, and a dog park. Seasonal events, farmers’ markets, and youth programs add to the vibrant community atmosphere.
Shopping, dining, and daily conveniences are just a mile away at the redeveloped Montgomery Village Shopping Center, with Costco and additional retail nearby. Commuters enjoy bus service to Shady Grove Metro and easy access to Routes 355 and I-270.
This home combines thoughtful design, updates, and an unbeatable location within Montgomery Village, making it the perfect place to call home.
Contact an agent
Home facts
- Year built:1971
- Listing ID #:MDMC2203200
- Added:48 day(s) ago
- Updated:November 26, 2025 at 03:02 PM
Rooms and interior
- Bedrooms:3
- Total bathrooms:3
- Full bathrooms:2
- Half bathrooms:1
- Living area:1,452 sq. ft.
Heating and cooling
- Cooling:Central A/C
- Heating:Electric, Heat Pump(s)
Structure and exterior
- Year built:1971
- Building area:1,452 sq. ft.
- Lot area:0.05 Acres
Schools
- High school:WATKINS MILL
- Middle school:MONTGOMERY VILLAGE
- Elementary school:WATKINS MILL
Utilities
- Water:Public
- Sewer:Public Sewer
Finances and disclosures
- Price:$394,900
- Price per sq. ft.:$271.97
- Tax amount:$3,685 (2024)
New listings near 19037 Capehart Dr
- Coming Soon
 $715,000Coming Soon3 beds 4 baths
$715,000Coming Soon3 beds 4 baths135 Painted Post Ln, GAITHERSBURG, MD 20878
MLS# MDMC2209252Listed by: COMPASS - New
 $190,000Active2 beds 2 baths1,134 sq. ft.
$190,000Active2 beds 2 baths1,134 sq. ft.18617 Walkers Choice Rd #18617, GAITHERSBURG, MD 20886
MLS# MDMC2205458Listed by: REALTY ADVANTAGE OF MARYLAND LLC - Coming Soon
 $749,999Coming Soon3 beds 4 baths
$749,999Coming Soon3 beds 4 baths528 Market Mews E, GAITHERSBURG, MD 20878
MLS# MDMC2208458Listed by: TTR SOTHEBY'S INTERNATIONAL REALTY  $219,400Active2 beds 2 baths1,134 sq. ft.
$219,400Active2 beds 2 baths1,134 sq. ft.18701 Walkers Choice Rd #2, GAITHERSBURG, MD 20886
MLS# MDMC2207362Listed by: RE/MAX DISTINCTIVE REAL ESTATE, INC.- New
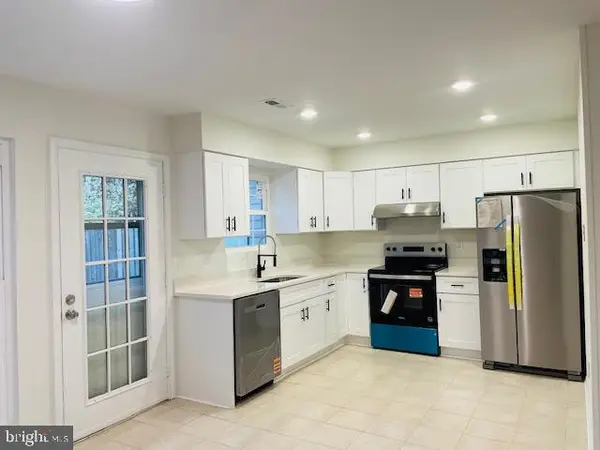 $365,000Active3 beds 3 baths1,240 sq. ft.
$365,000Active3 beds 3 baths1,240 sq. ft.11114 Black Forest Way, GAITHERSBURG, MD 20879
MLS# MDMC2208996Listed by: BMI REALTORS INC. - Coming SoonOpen Sat, 12 to 3pm
 $560,000Coming Soon4 beds 3 baths
$560,000Coming Soon4 beds 3 baths24221 Welsh Rd, GAITHERSBURG, MD 20882
MLS# MDMC2208954Listed by: RE/MAX REALTY CENTRE, INC. - New
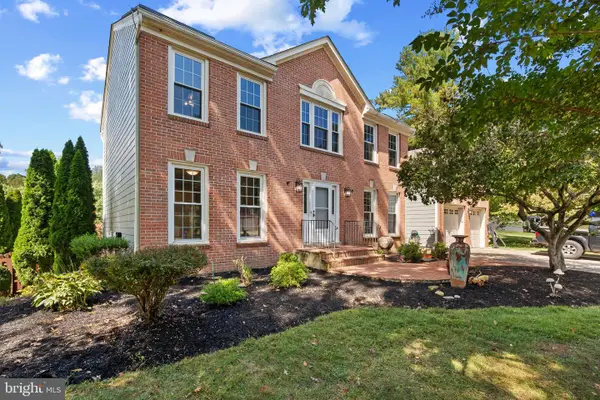 $759,000Active5 beds 4 baths3,164 sq. ft.
$759,000Active5 beds 4 baths3,164 sq. ft.20600 Bell Bluff Rd, GAITHERSBURG, MD 20879
MLS# MDMC2208964Listed by: COLDWELL BANKER REALTY - New
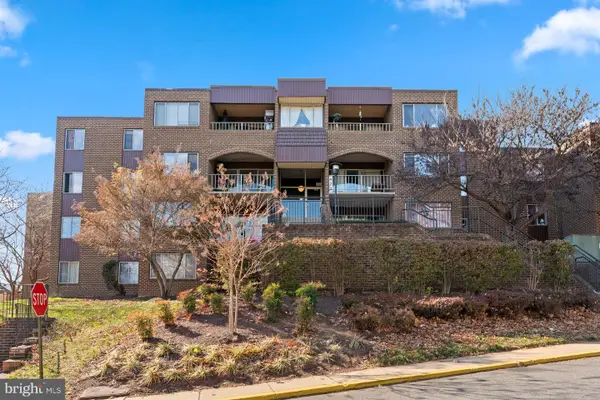 $206,000Active2 beds 1 baths1,025 sq. ft.
$206,000Active2 beds 1 baths1,025 sq. ft.422 Girard St #144, GAITHERSBURG, MD 20877
MLS# MDMC2208966Listed by: TAYLOR PROPERTIES - New
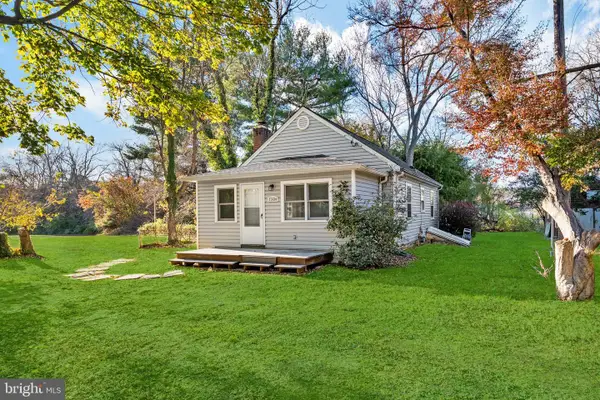 $515,000Active2 beds 1 baths968 sq. ft.
$515,000Active2 beds 1 baths968 sq. ft.17634 Washington Grove Ln, GAITHERSBURG, MD 20877
MLS# MDMC2208816Listed by: SAMSON PROPERTIES - New
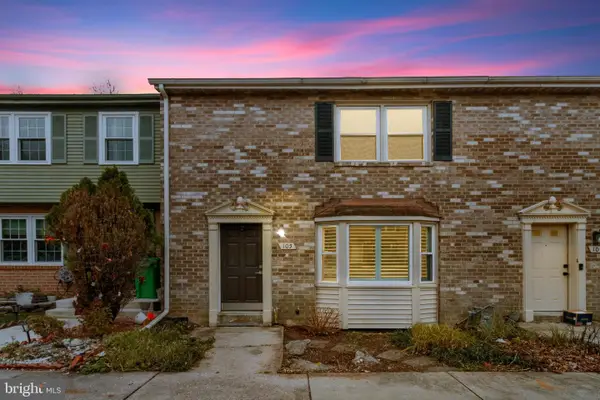 $425,000Active3 beds 3 baths1,596 sq. ft.
$425,000Active3 beds 3 baths1,596 sq. ft.105 Autumn Hill Way, GAITHERSBURG, MD 20877
MLS# MDMC2202686Listed by: COMPASS
