20 Allenhurst Ct, Gaithersburg, MD 20878
Local realty services provided by:Better Homes and Gardens Real Estate GSA Realty
20 Allenhurst Ct,Gaithersburg, MD 20878
$775,000
- 4 Beds
- 3 Baths
- 1,818 sq. ft.
- Single family
- Pending
Listed by: cliff e bernstein
Office: hagan realty
MLS#:MDMC2207566
Source:BRIGHTMLS
Price summary
- Price:$775,000
- Price per sq. ft.:$426.29
About this home
Price Cut......
Welcome to 20 Allenhurst Ct in the heart of Gaithersburg sought after Fernshire Farms community. This fantastic suburban home with no HOA is just a few miles to every convenience you might desire. Enjoy the Kentlands with restaurants, shops , banks and supermarkets within a mile. Very close to Whole Foods, Cava, Cinepolis, Starbucks, Orchard Swim and Tennis Club, Seneca Creek State Park and walking trails throughout the neighborhood. Your home has easy access to I-270, The ICC (rt 200) and the Shady Grove Metro.
This one family owned home is filled with upgrades.
Custom kitchen with beautiful hand made all oak wood cabinets, the most beautiful granite counter tops and backsplash and recessed lighting (2015). Kitchen and family room flows into an amazing sunroom with it's own HVAC system. Enjoy year round comfort in this upscale sun room with double pane windows that overlooks a wide open, landscaped backyard that is completely fenced around the perimeter of the yard with 2 outside entrance gates.
More upgrades include a family room beautiful custom built whole wall shelving unit, newer roof , gutters and a gutter guard system and newer windows throughout the home. Beautiful porcelain tile mixed with hardwood (oak) and carpeting throughout each level creates a richness of flooring types throughout the home.
The home features 4 large bedrooms upstairs and 2.5 baths. The basement has a large recreation area with plenty of storage closets including cedar closets for storage of clothing. There is also a large workshop area in the basement and another room that could be used for an office or for more storage. The basement has a storage area built under the stairway too.
The 2 car garage has plenty of space for 2 cars and more storage. Diamond Elementary, Ridgeview Middle and Quince Orchard schools cluster. Don't miss it.
Above Grade Fin 1818 /Assessor +192 sunroom
Below Grade Fin 744/Assessor
Total Fin Sq Ft 1818/ Assessor
Tax Total Fin SQFT 1818 + 192
Total SQFT. 2,754
Contact an agent
Home facts
- Year built:1985
- Listing ID #:MDMC2207566
- Added:96 day(s) ago
- Updated:February 22, 2026 at 08:27 AM
Rooms and interior
- Bedrooms:4
- Total bathrooms:3
- Full bathrooms:2
- Half bathrooms:1
- Living area:1,818 sq. ft.
Heating and cooling
- Heating:90% Forced Air, Central, Electric, Natural Gas
Structure and exterior
- Roof:Composite, Shingle
- Year built:1985
- Building area:1,818 sq. ft.
- Lot area:0.23 Acres
Schools
- High school:QUINCE ORCHARD
- Middle school:RIDGEVIEW
- Elementary school:DIAMOND
Utilities
- Water:Public
- Sewer:Public Sewer
Finances and disclosures
- Price:$775,000
- Price per sq. ft.:$426.29
- Tax amount:$7,176 (2025)
New listings near 20 Allenhurst Ct
- Coming Soon
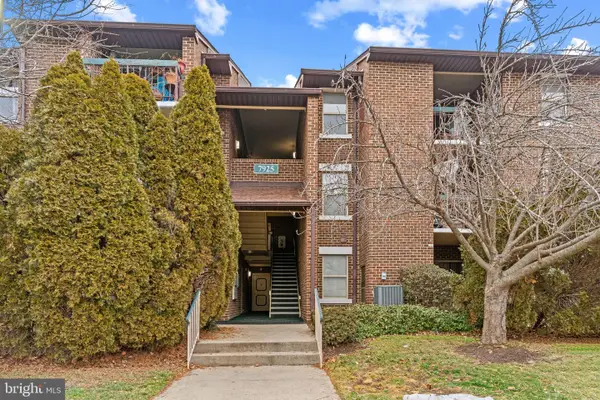 $260,000Coming Soon2 beds 2 baths
$260,000Coming Soon2 beds 2 baths7925 Coriander Dr #303, GAITHERSBURG, MD 20879
MLS# MDMC2217918Listed by: COLDWELL BANKER REALTY - New
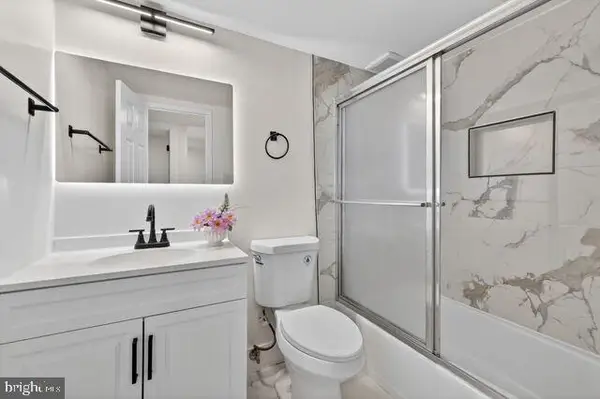 $209,999Active1 beds 1 baths894 sq. ft.
$209,999Active1 beds 1 baths894 sq. ft.18611 Walkers Choice Rd #18611, GAITHERSBURG, MD 20886
MLS# MDMC2218156Listed by: SAVE 6, INCORPORATED - Coming Soon
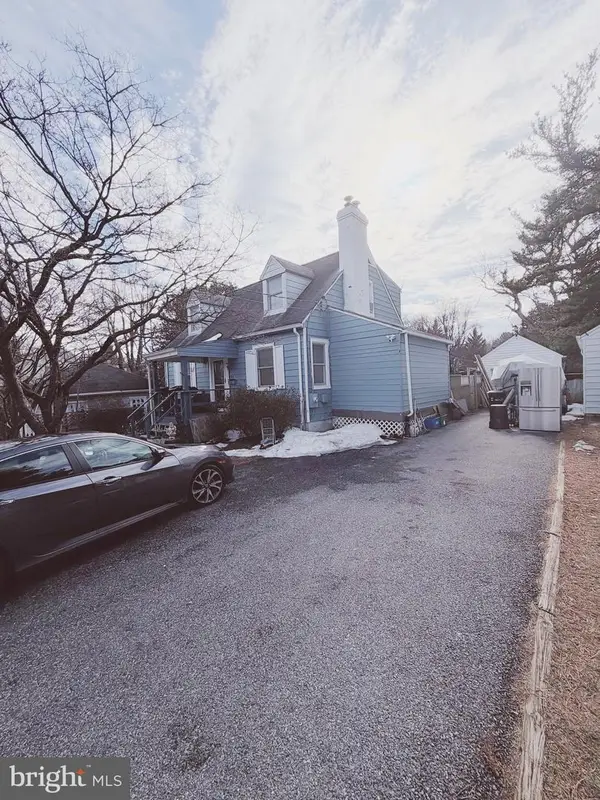 $399,990Coming Soon5 beds 3 baths
$399,990Coming Soon5 beds 3 baths35 Maryland Ave, GAITHERSBURG, MD 20877
MLS# MDMC2218128Listed by: SIGNATURE HOME REALTY LLC - New
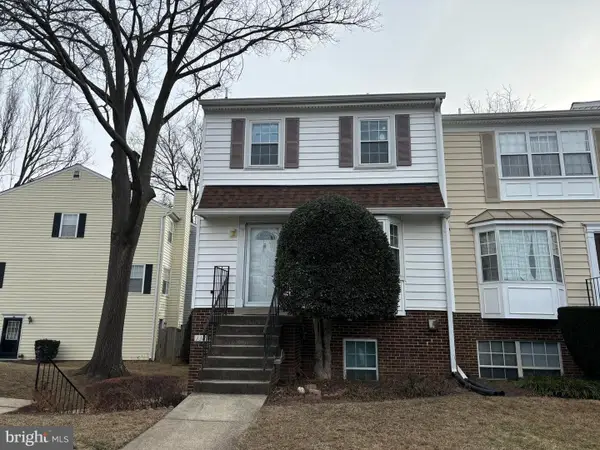 $409,900Active3 beds 3 baths1,397 sq. ft.
$409,900Active3 beds 3 baths1,397 sq. ft.138 Crossbow Ln #285, GAITHERSBURG, MD 20878
MLS# MDMC2218116Listed by: UNITED REALTY, INC. - Coming Soon
 $1,099,000Coming Soon5 beds 4 baths
$1,099,000Coming Soon5 beds 4 baths19619 Hoover Farm, GAITHERSBURG, MD 20882
MLS# MDMC2218052Listed by: RE/MAX REALTY CENTRE, INC. - New
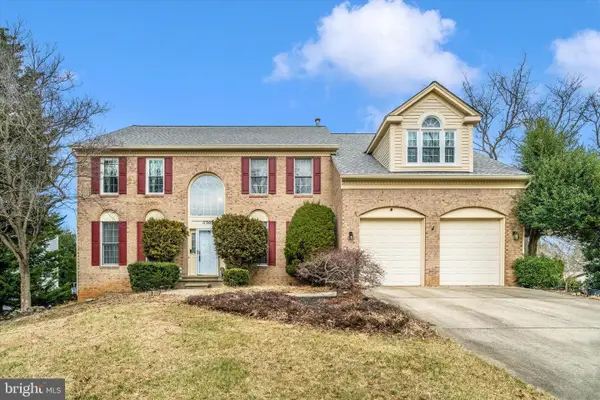 $1,199,500Active5 beds 6 baths3,851 sq. ft.
$1,199,500Active5 beds 6 baths3,851 sq. ft.11303 Coral Gables Dr, GAITHERSBURG, MD 20878
MLS# MDMC2217856Listed by: BMI REALTORS INC. - New
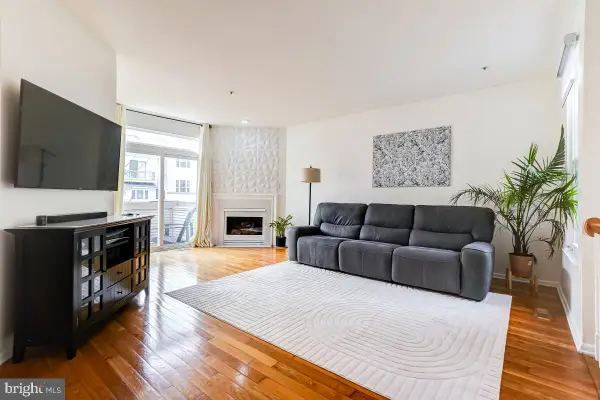 $395,000Active3 beds 3 baths1,402 sq. ft.
$395,000Active3 beds 3 baths1,402 sq. ft.10305 Royal Woods Ct, GAITHERSBURG, MD 20886
MLS# MDMC2217962Listed by: LAUREL MURPHY REAL ESTATE, LLC - Coming Soon
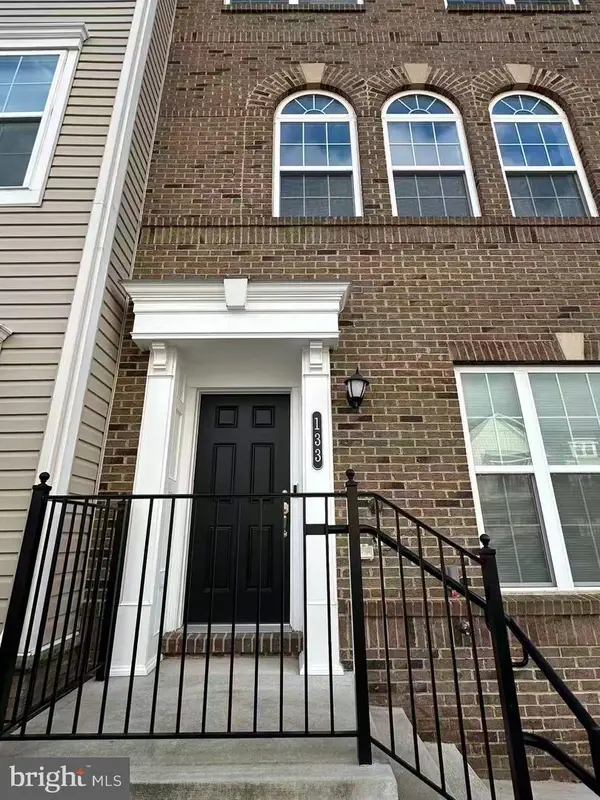 $745,000Coming Soon3 beds 4 baths
$745,000Coming Soon3 beds 4 baths133 Flower Center Ln, GAITHERSBURG, MD 20878
MLS# MDMC2217000Listed by: COLDWELL BANKER REALTY - New
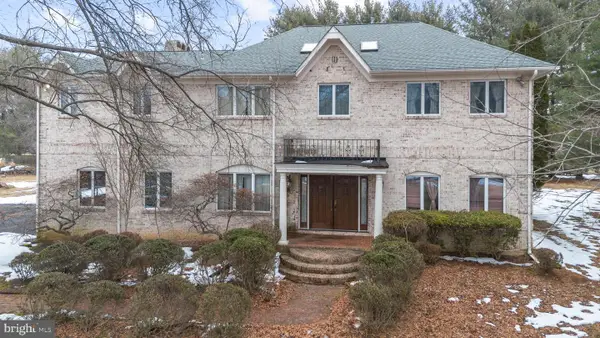 $799,000Active5 beds 5 baths4,583 sq. ft.
$799,000Active5 beds 5 baths4,583 sq. ft.20901 Merle Dr, GAITHERSBURG, MD 20882
MLS# MDMC2217996Listed by: EXP REALTY, LLC - New
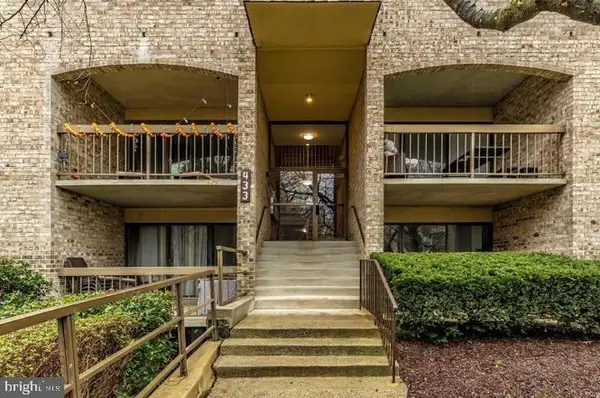 $205,000Active2 beds 1 baths1,070 sq. ft.
$205,000Active2 beds 1 baths1,070 sq. ft.433 Christopher Ave #34, GAITHERSBURG, MD 20879
MLS# MDMC2217968Listed by: ROLLINS & ASSOCIATES REAL ESTATE

