20910 Delta Dr, Gaithersburg, MD 20882
Local realty services provided by:Better Homes and Gardens Real Estate Murphy & Co.
20910 Delta Dr,Gaithersburg, MD 20882
$1,500,000
- 5 Beds
- 6 Baths
- 6,525 sq. ft.
- Single family
- Active
Listed by: robert j lucido, samina chowdhury
Office: keller williams lucido agency
MLS#:MDMC2190982
Source:BRIGHTMLS
Price summary
- Price:$1,500,000
- Price per sq. ft.:$229.89
About this home
This to-be-built custom luxury residence by Hascon LLC presents a rare opportunity to
create your dream home in the highly desirable Goshen Estates community of
Gaithersburg. Perfectly sited on a 1.5-acre homesite, this estate will showcase over
6,520 square feet of thoughtfully designed living space, with 5 bedrooms and 5.5
bathrooms, offering the ideal combination of elegance, comfort, and privacy.
The home will feature a classic exterior blending brick, stone, and board-and-batten
siding for enduring beauty. A covered front porch (per plan) sets a welcoming tone,
while an attached two-car garage will be pre-wired for an opener. A professionally
landscaped will frame the property, ensuring a grand first impression. Durable IKO
Dynasty or CertainTeed roof shingles will provide both style and longevity.
Upon completion, the residence will feature 10-foot ceilings on the main level and 9-foot
ceilings on the upper level, accentuating the home’s open, airy feel. Interiors will be
finished with Sherwin Williams designer paint, LVT/SPC flooring throughout the main
spaces, and Dal-Tile ceramic flooring in baths and laundry areas—creating a seamless
balance of luxury and durability.
Designed for culinary excellence, the kitchen will include:
• Granite countertops with designer cabinetry
• A premium stainless steel appliance package: refrigerator, double wall
oven, cooktop, microwave, and dishwasher
• Stainless steel double-bowl sink with Moen fixtures
This layout is ideal for both everyday living and entertaining on a grand scale.
The future owner’s suite will serve as a true sanctuary, featuring:
• Expansive walk-in closet
• Granite-topped dual vanity with tall mirrors
• Moen faucets and luxury finishes
• A low-maintenance Kohler Sterling shower
Every detail is designed to provide a spa-like experience at home.
All secondary bedrooms will include en-suite or adjacent baths, each appointed with
granite vanities, Dal-Tile flooring, and water-saving fixtures—delivering consistent luxury
throughout the home.
Set within the prestigious Goshen Estates of Gaithersburg, this property offers an
exceptional lifestyle—private acreage combined with close proximity to shopping,
dining, top schools, and major commuter routes.
Images shown are renderings for illustrative purposes only. Home to be built per
builder’s plans and specifications.
Contact an agent
Home facts
- Listing ID #:MDMC2190982
- Added:105 day(s) ago
- Updated:December 11, 2025 at 02:42 PM
Rooms and interior
- Bedrooms:5
- Total bathrooms:6
- Full bathrooms:5
- Half bathrooms:1
- Living area:6,525 sq. ft.
Heating and cooling
- Cooling:Central A/C
- Heating:Forced Air, Natural Gas
Structure and exterior
- Roof:Architectural Shingle
- Building area:6,525 sq. ft.
- Lot area:1.5 Acres
Schools
- High school:GAITHERSBURG
- Middle school:GAITHERSBURG
- Elementary school:LAYTONSVILLE
Utilities
- Water:Well Permit Not Applied For
- Sewer:Perc Approved Septic
Finances and disclosures
- Price:$1,500,000
- Price per sq. ft.:$229.89
- Tax amount:$2,716 (2025)
New listings near 20910 Delta Dr
- New
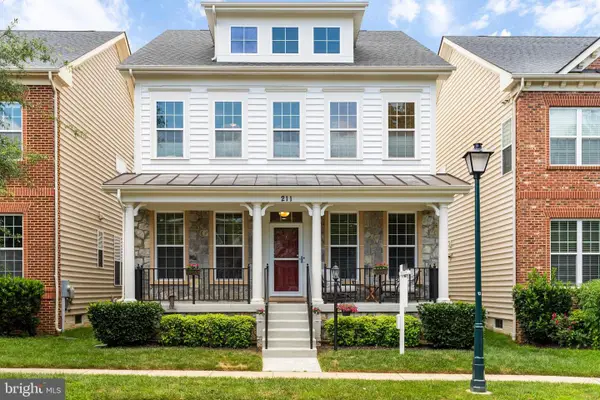 $950,000Active5 beds 5 baths3,762 sq. ft.
$950,000Active5 beds 5 baths3,762 sq. ft.211 Winter Walk Dr, GAITHERSBURG, MD 20878
MLS# MDMC2210826Listed by: COMPASS - Open Sun, 1 to 3pmNew
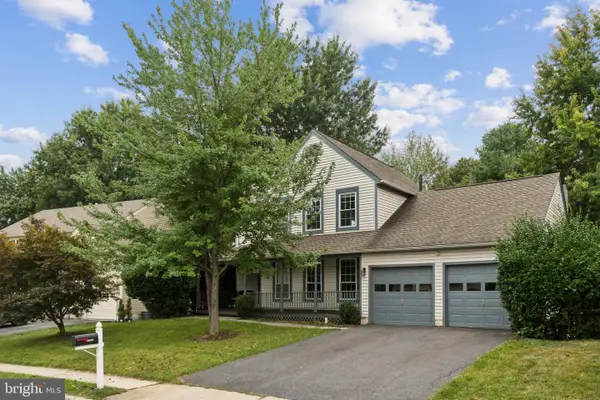 $649,500Active4 beds 4 baths2,570 sq. ft.
$649,500Active4 beds 4 baths2,570 sq. ft.18559 Cape Jasmine Way, GAITHERSBURG, MD 20879
MLS# MDMC2210786Listed by: RLAH @PROPERTIES - New
 $248,800Active3 beds 2 baths1,349 sq. ft.
$248,800Active3 beds 2 baths1,349 sq. ft.454 Girard St #103, GAITHERSBURG, MD 20877
MLS# MDMC2210488Listed by: DEAUSEN REALTY - Coming Soon
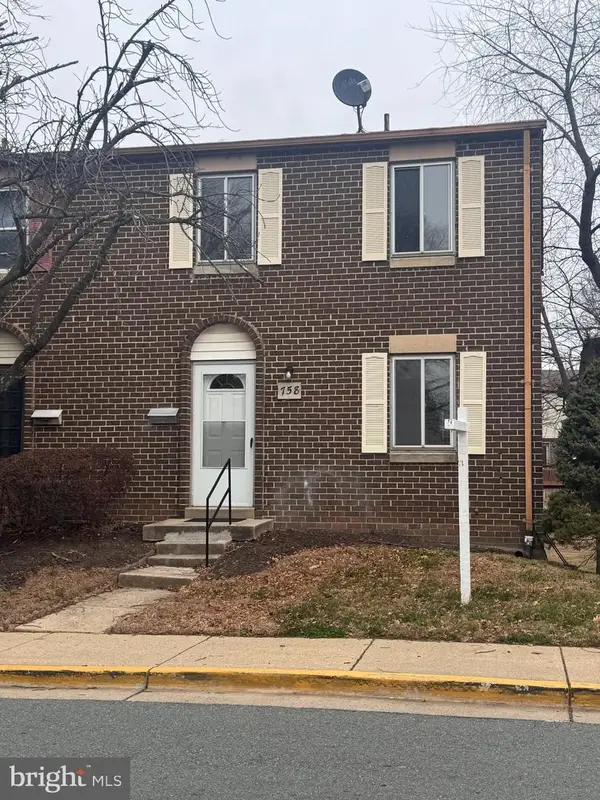 $385,000Coming Soon4 beds 4 baths
$385,000Coming Soon4 beds 4 baths758 W Side Dr #7-g, GAITHERSBURG, MD 20878
MLS# MDMC2210552Listed by: KELLER WILLIAMS REALTY - Coming Soon
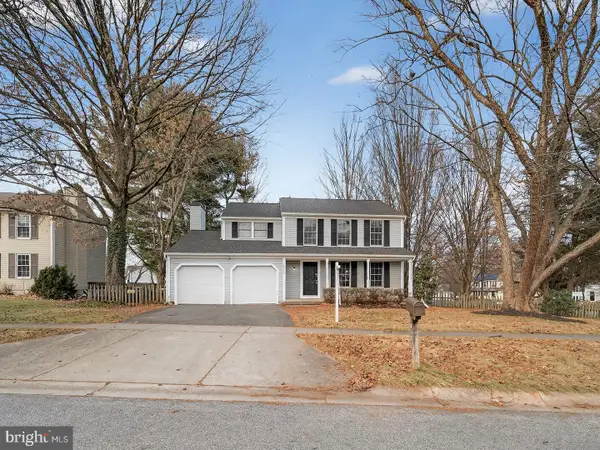 $649,000Coming Soon3 beds 3 baths
$649,000Coming Soon3 beds 3 baths18011 Silver Leaf Dr, GAITHERSBURG, MD 20877
MLS# MDMC2210528Listed by: RE/MAX REALTY GROUP - New
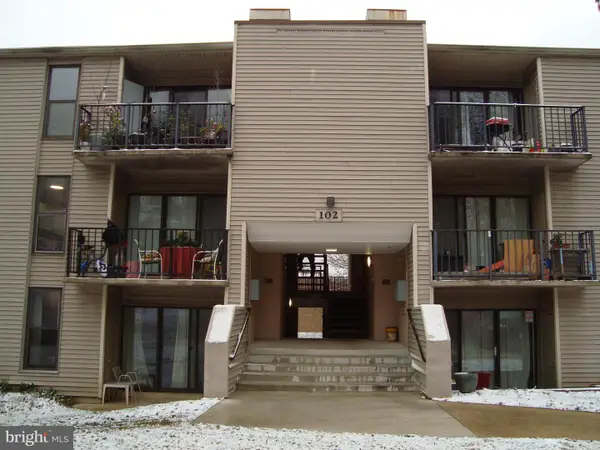 $168,000Active2 beds 2 baths1,053 sq. ft.
$168,000Active2 beds 2 baths1,053 sq. ft.102 Duvall Ln #6-202, GAITHERSBURG, MD 20877
MLS# MDMC2210294Listed by: NITRO REALTY - New
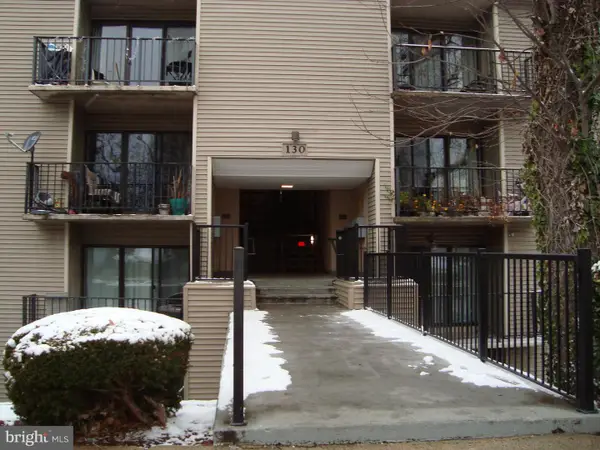 $150,000Active1 beds 1 baths763 sq. ft.
$150,000Active1 beds 1 baths763 sq. ft.130 Duvall Ln #187-t3, GAITHERSBURG, MD 20877
MLS# MDMC2210372Listed by: NITRO REALTY - Coming Soon
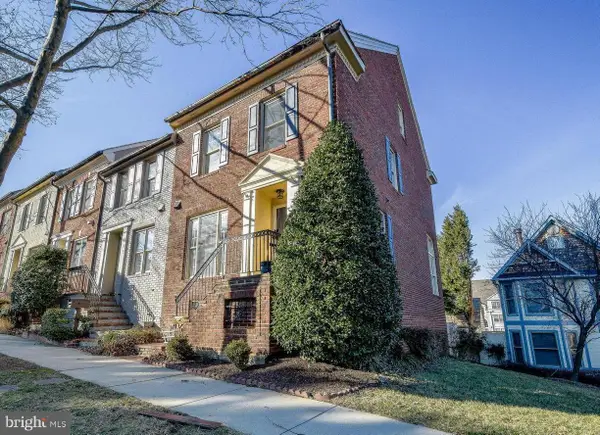 $835,000Coming Soon4 beds 4 baths
$835,000Coming Soon4 beds 4 baths596 Chestertown St, GAITHERSBURG, MD 20878
MLS# MDMC2210282Listed by: COESTER REAL ESTATE SERVICES, LLC - New
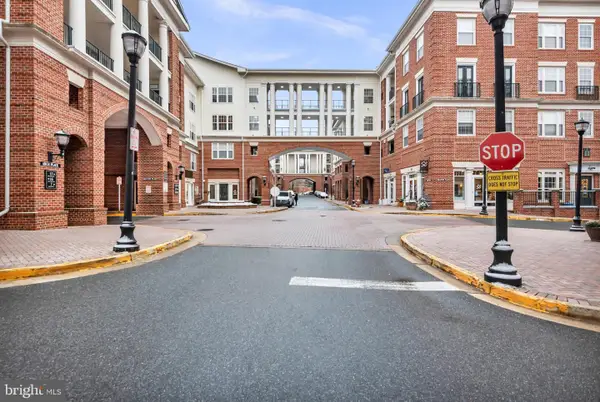 $515,000Active3 beds 2 baths1,620 sq. ft.
$515,000Active3 beds 2 baths1,620 sq. ft.7 Booth St #302, GAITHERSBURG, MD 20878
MLS# MDMC2210260Listed by: KELLER WILLIAMS PREFERRED PROPERTIES - New
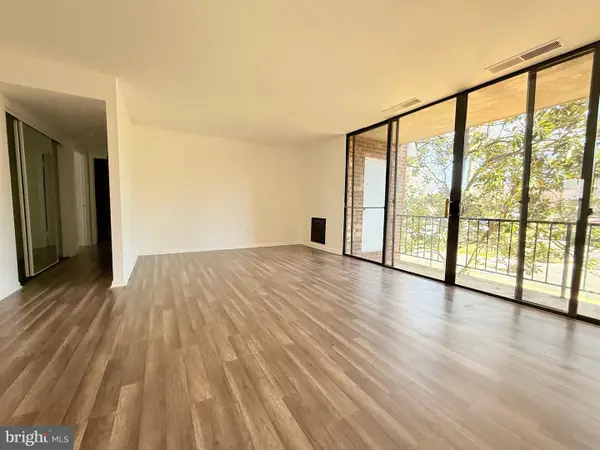 $199,000Active2 beds 2 baths1,110 sq. ft.
$199,000Active2 beds 2 baths1,110 sq. ft.730 Quince Orchard Blvd #730-101, GAITHERSBURG, MD 20878
MLS# MDMC2209922Listed by: REAL BROKER, LLC - GAITHERSBURG
