414 Hydrangea Pl, Gaithersburg, MD 20878
Local realty services provided by:Better Homes and Gardens Real Estate Community Realty
414 Hydrangea Pl,Gaithersburg, MD 20878
$749,900
- 4 Beds
- 5 Baths
- 2,354 sq. ft.
- Townhouse
- Pending
Listed by: patricia a stovall
Office: long & foster real estate, inc.
MLS#:MDMC2199642
Source:BRIGHTMLS
Price summary
- Price:$749,900
- Price per sq. ft.:$318.56
- Monthly HOA dues:$106
About this home
Welcome to this beautifully updated and light-filled 4-level townhouse offering 4 spacious bedrooms, 3 full bathrooms, 2 half bathrooms, and a rear-entry 2-car garage. Thoughtfully designed for both comfort and style, this home boasts over 2,500 sq ft of elegant living space and modern upgrades throughout.
The main level features a gourmet kitchen with a 2-tier island, gleaming quartz countertops, stainless steel appliances, and a newer dishwasher and sink—perfect for culinary enthusiasts and entertainers alike. The bright and open Living Room showcases a cozy gas fireplace, oversized windows, and sliding glass doors that lead to a private deck. A separate Dining Room and a stylish Powder Room complete this level.
Upstairs, the 3rd floor boasts a luxurious Primary Bedroom Suite with two walk-in closets, abundant natural light, and a recently renovated spa-like ensuite bath featuring an expansive shower and high-end finishes. Also on this level are two additional bedrooms, a renovated full bathroom, a convenient laundry area with a dryer and newer washer. The 4th level offers a private retreat with a spacious bedroom, office/work area, full bath, and access to a rooftop deck—ideal for relaxing or entertaining!
Additional features include: Two-zoned HVAC systems, Tankless hot water heater, Fresh neutral paint throughout, Updated flooring - no carpet in this home. Impeccably maintained and move-in ready! Don’t miss your opportunity to own this exceptional home that is situated just off I-270 with easy access to the ICC, and minutes from all the shopping, dining, and entertainment options in Kentlands, Crown, and RIO. Enjoy the perfect balance of convenience and comfort in a vibrant and well-connected community that perfectly blends modern luxury with thoughtful functionality.
Contact an agent
Home facts
- Year built:2015
- Listing ID #:MDMC2199642
- Added:75 day(s) ago
- Updated:November 26, 2025 at 08:49 AM
Rooms and interior
- Bedrooms:4
- Total bathrooms:5
- Full bathrooms:3
- Half bathrooms:2
- Living area:2,354 sq. ft.
Heating and cooling
- Cooling:Central A/C
- Heating:Forced Air, Natural Gas
Structure and exterior
- Roof:Architectural Shingle
- Year built:2015
- Building area:2,354 sq. ft.
- Lot area:0.03 Acres
Schools
- High school:QUINCE ORCHARD
- Middle school:LAKELANDS PARK
- Elementary school:BROWN STATION
Utilities
- Water:Public
- Sewer:Public Sewer
Finances and disclosures
- Price:$749,900
- Price per sq. ft.:$318.56
- Tax amount:$8,093 (2024)
New listings near 414 Hydrangea Pl
- Coming Soon
 $715,000Coming Soon3 beds 4 baths
$715,000Coming Soon3 beds 4 baths135 Painted Post Ln, GAITHERSBURG, MD 20878
MLS# MDMC2209252Listed by: COMPASS - New
 $190,000Active2 beds 2 baths1,134 sq. ft.
$190,000Active2 beds 2 baths1,134 sq. ft.18617 Walkers Choice Rd #18617, GAITHERSBURG, MD 20886
MLS# MDMC2205458Listed by: REALTY ADVANTAGE OF MARYLAND LLC - Coming Soon
 $749,999Coming Soon3 beds 4 baths
$749,999Coming Soon3 beds 4 baths528 Market Mews E, GAITHERSBURG, MD 20878
MLS# MDMC2208458Listed by: TTR SOTHEBY'S INTERNATIONAL REALTY  $219,400Active2 beds 2 baths1,134 sq. ft.
$219,400Active2 beds 2 baths1,134 sq. ft.18701 Walkers Choice Rd #2, GAITHERSBURG, MD 20886
MLS# MDMC2207362Listed by: RE/MAX DISTINCTIVE REAL ESTATE, INC.- New
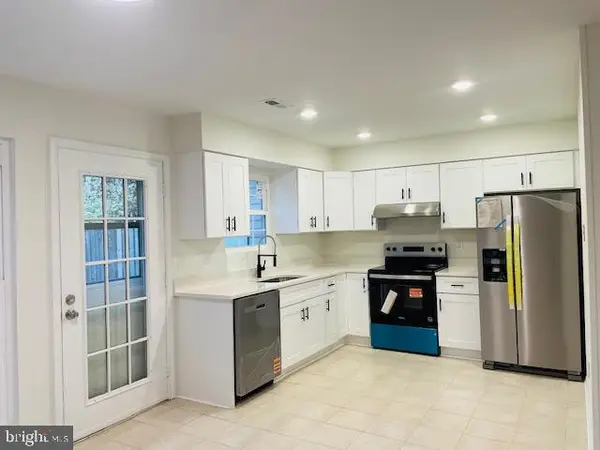 $365,000Active3 beds 3 baths1,240 sq. ft.
$365,000Active3 beds 3 baths1,240 sq. ft.11114 Black Forest Way, GAITHERSBURG, MD 20879
MLS# MDMC2208996Listed by: BMI REALTORS INC. - Coming SoonOpen Sat, 12 to 3pm
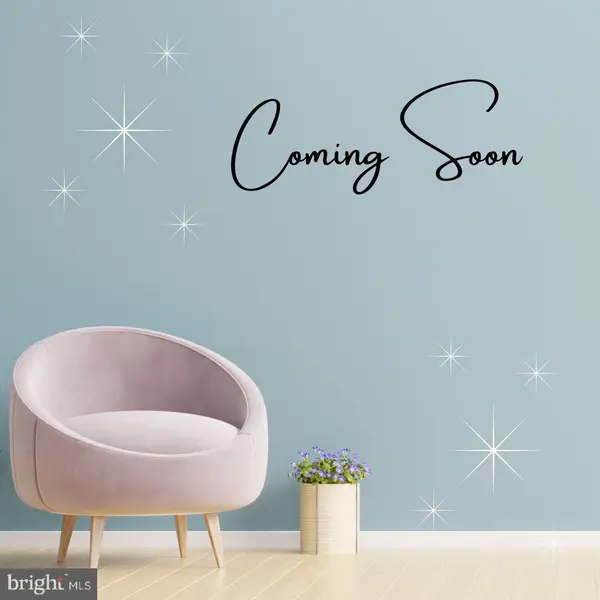 $560,000Coming Soon4 beds 3 baths
$560,000Coming Soon4 beds 3 baths24221 Welsh Rd, GAITHERSBURG, MD 20882
MLS# MDMC2208954Listed by: RE/MAX REALTY CENTRE, INC. - New
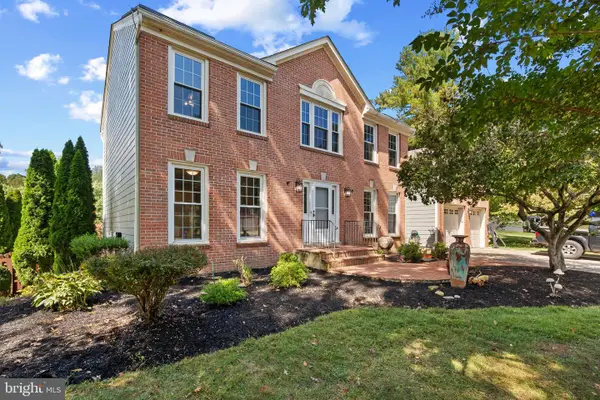 $759,000Active5 beds 4 baths3,164 sq. ft.
$759,000Active5 beds 4 baths3,164 sq. ft.20600 Bell Bluff Rd, GAITHERSBURG, MD 20879
MLS# MDMC2208964Listed by: COLDWELL BANKER REALTY - New
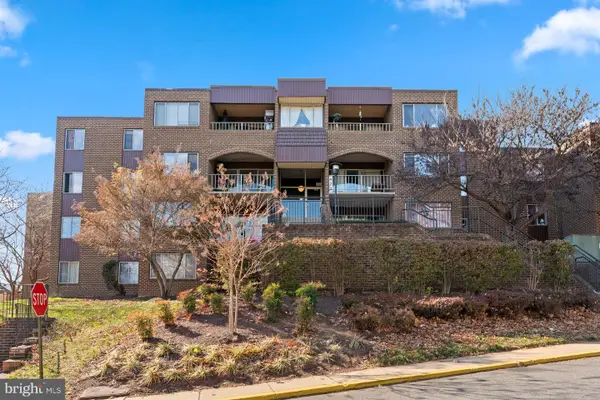 $206,000Active2 beds 1 baths1,025 sq. ft.
$206,000Active2 beds 1 baths1,025 sq. ft.422 Girard St #144, GAITHERSBURG, MD 20877
MLS# MDMC2208966Listed by: TAYLOR PROPERTIES - New
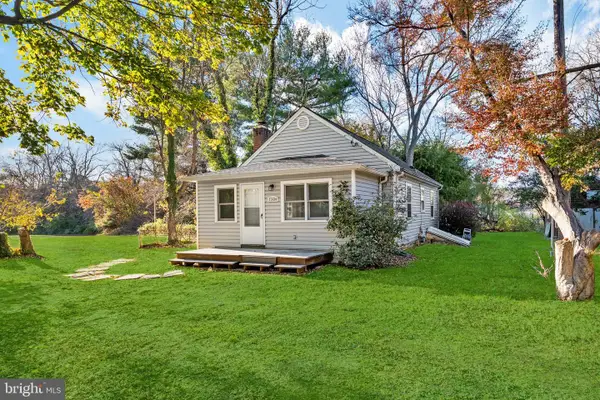 $515,000Active2 beds 1 baths968 sq. ft.
$515,000Active2 beds 1 baths968 sq. ft.17634 Washington Grove Ln, GAITHERSBURG, MD 20877
MLS# MDMC2208816Listed by: SAMSON PROPERTIES - New
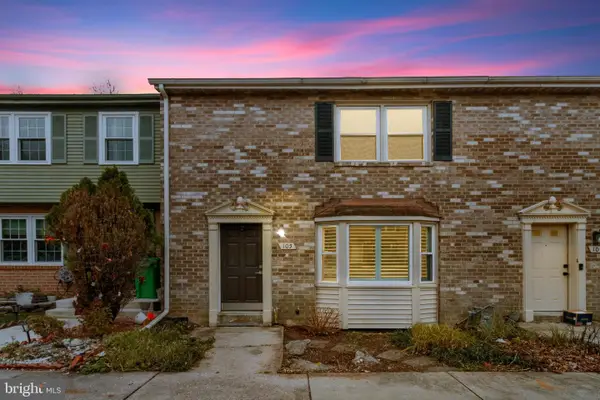 $425,000Active3 beds 3 baths1,596 sq. ft.
$425,000Active3 beds 3 baths1,596 sq. ft.105 Autumn Hill Way, GAITHERSBURG, MD 20877
MLS# MDMC2202686Listed by: COMPASS
